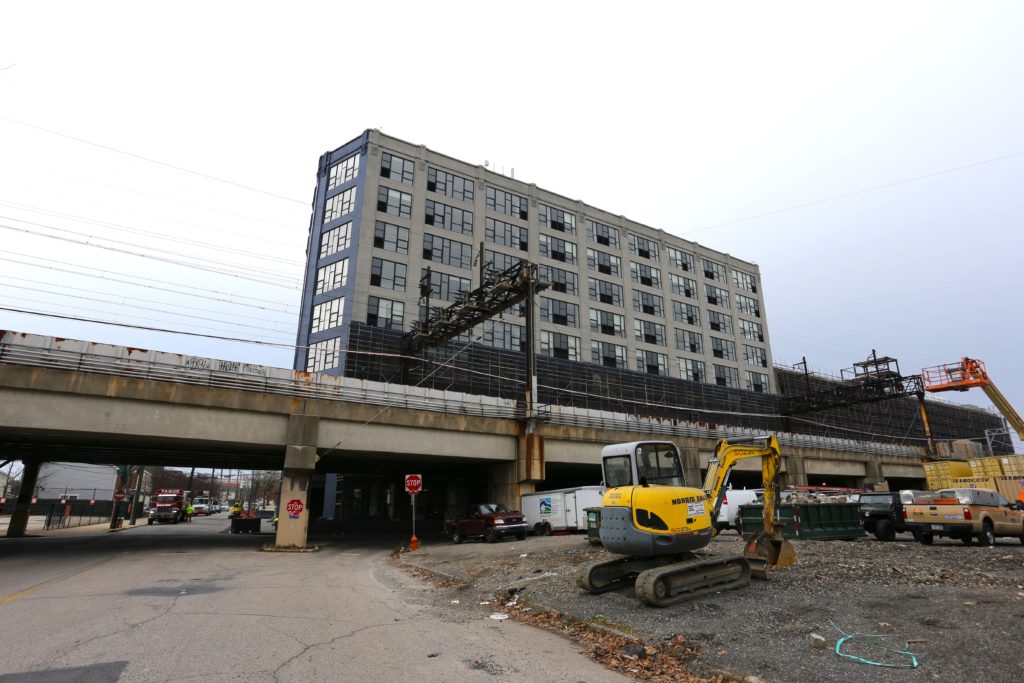
It was just over a year ago that I brought the renovation of the Quaker Building at 9th and Poplar to your attention. The 400,000 square foot structure, built in 1918 and originally used as a warehouse for Strawbridge & Clothier, sat blighted for years along the SEPTA elevated tracks between Poplar St. and Girard Ave.
In 2018, renowned developer, Post Brothers, officially took ownership of the building after successfully getting their plan for 285 apartments, offices, and commercial space approved. As the property is zoned ICMX, a variance was needed to pursue a mix of residential and commercial uses at the site.
The project, named The Poplar, is now nearing completion with residential move-ins scheduled at the beginning of 2021. Last week, I was able to tour the building to get an inside look at what Post Brothers has been doing within the walls of this iconic Philadelphia landmark. The building has been completely transformed, inside and out. The former beacon of blight now stands proudly on the Philadelphia skyline as a symbol of the city’s renaissance.
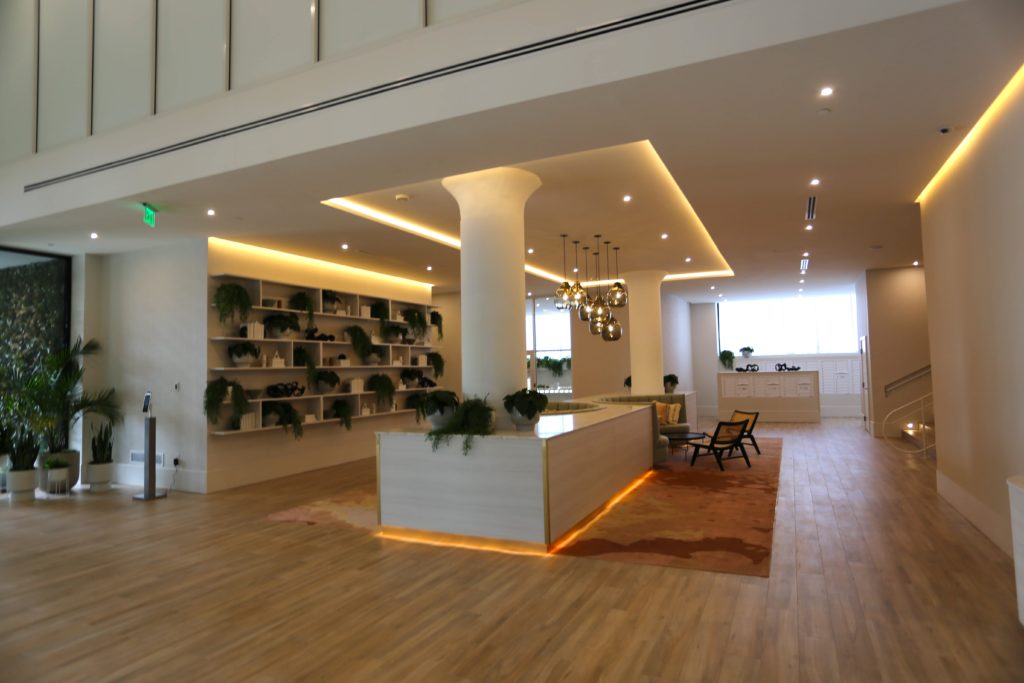
The first thing that caught my eye when I approached the building from the east was the high-quality, full-size windows that now grace The Poplar’s facade. As I strolled under the rail tracks on Poplar Street, I noticed that the southern and western side of the building has been painted a rich blue color. New tiles are en route to the United States by boat that will be used to restore the ornamentation that once adorned the archway on the south side of the building.
As I walked through the entryway and into the lobby, I could tell this was no ordinary renovation and was instead a special project with attention paid to each square inch of the building. From the green walls to the color palette, light fixtures, and artwork, no detail was missed.
The amenities at The Poplar are unlike any other building outside of Center City. A 10,000 square foot gym that will be outfitted with top-of-the-line equipment has taken over a space formerly used to unload rail cargo. The luxurious gym locker rooms are equipped with saunas, steam rooms, and tanning stations. A large office area is available for tenants who now may find themselves working from home on a regular basis. A full-blown children’s playroom with an indoor jungle gym, art station, reading nook, and much more awaits parents on those rainy days when they’re trapped inside. For the dog parents, there’s a roof top dog park.
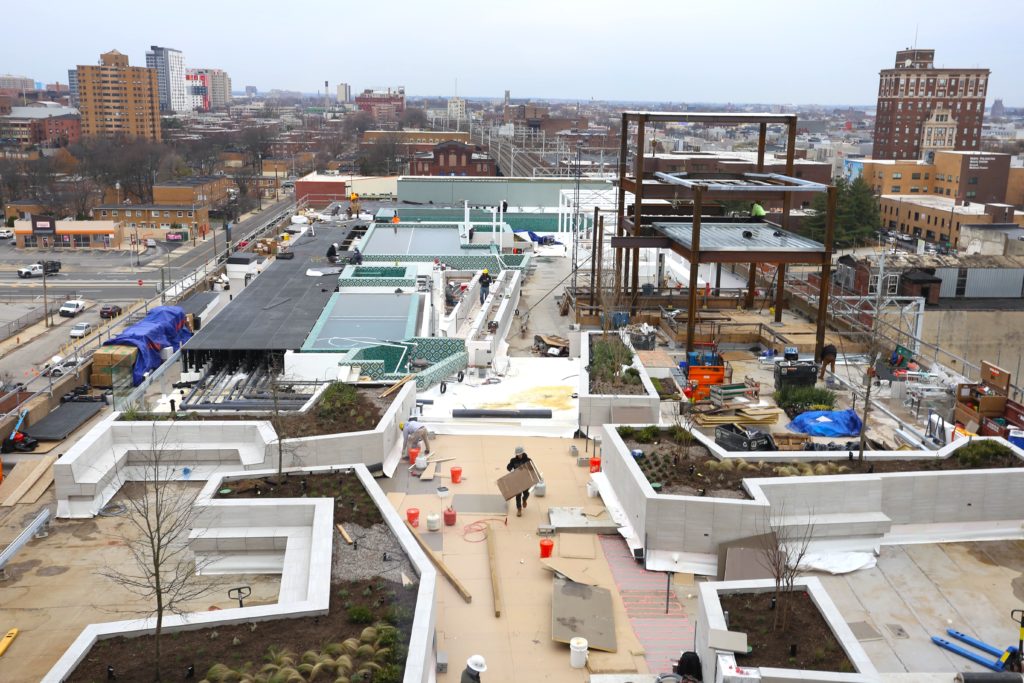

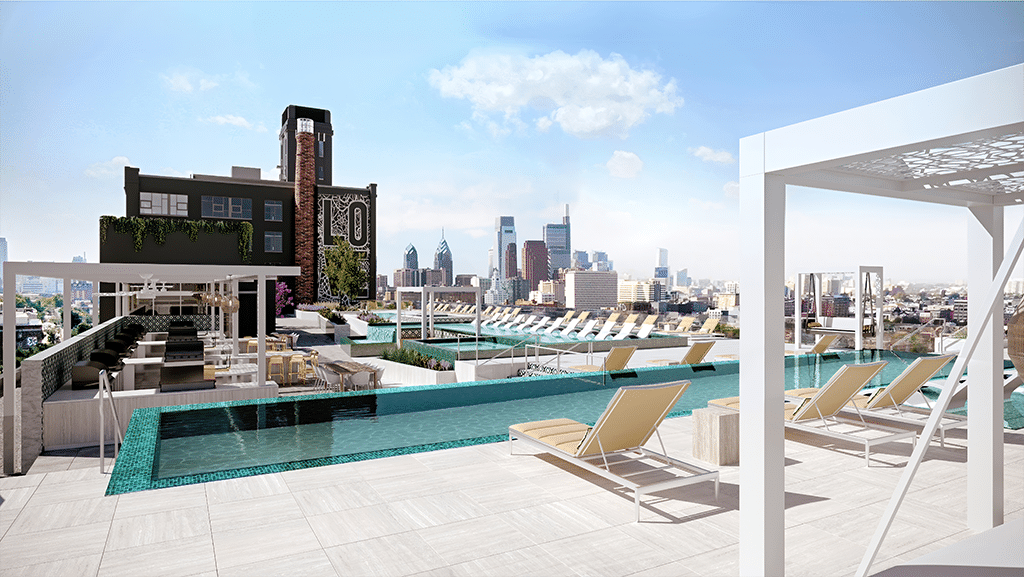
Speaking of the roof top, this is the showstopper that is going to make you want to live at The Poplar. Inspired by a Baja resort, the roof terrace will make you feel like you’re on vacation. With three saltwater infinity pools, two hot tubs, cabanas, full outdoor kitchens, fire pits, and a splash pad playground for the kids, there’s nothing else like this in Philadelphia. The tile choices and multi-story mural set the tone further. If you find yourself up here forgetting you’re in Philadelphia, just take in the uninterrupted skyline views.
The Poplar offers studios, 1 bedroom, 2 bedroom, 3 bedroom, and 4 bedroom units. The apartments are tastefully finished with bright living areas, large bathrooms and closets, and in-unit washers and dryers. The high ceilings and large windows make the living areas feel comfortable and spacious while the mushroom columns and other original details remind you of what this space was once used for.

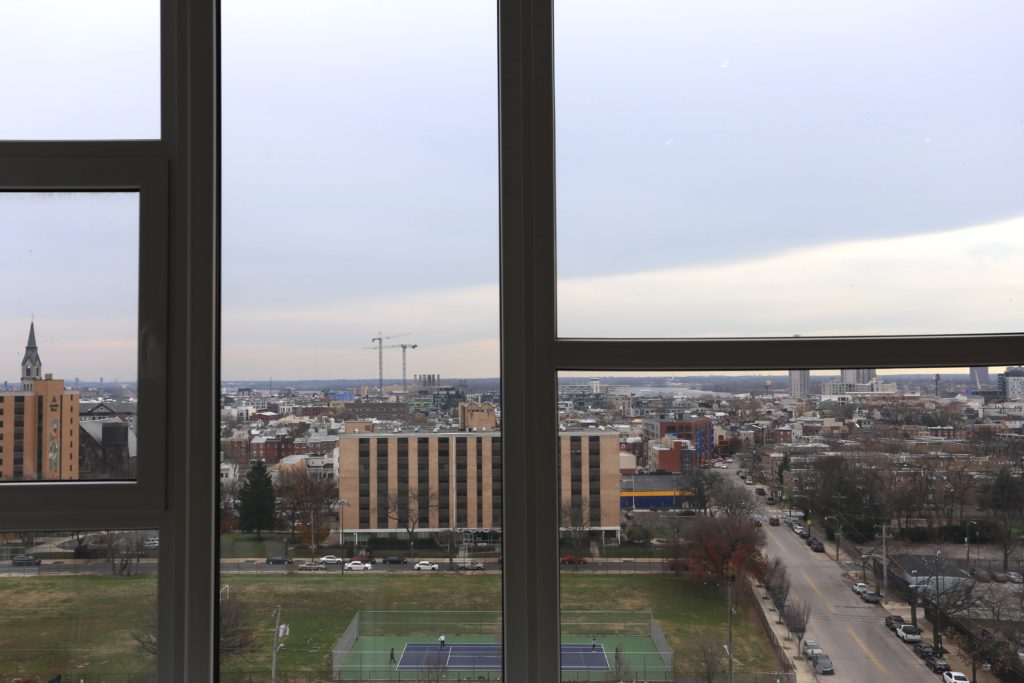
Post Brothers will also be offering turnkey office spaces for lease in The Poplar. Fully equipped with furniture, printers, and everything else you need operate, all you’ll have to do is show up and connect to wifi. From single entrepreneurs to small businesses, I look forward to seeing the backbone of Philadelphia open up shop in this newly reactivated structure.
I was truly blown away by my tour of The Poplar. I’ve been passing by this building for years, hoping someone would save it. I must say, the wait was worth it as the building landed in the right hands with Post Brothers. Post Brothers went beyond my highest expectations and created one of the nicest spaces in Philadelphia.
From an abandoned industrial warehouse to a high-end home for people and businesses, this building’s rebirth is very analogous to Philadelphia’s recent evolution. And just as this building is at the beginning of its new life, so is Philadelphia. I look forward to more success stories like The Poplar in the coming years as the city continues to grow and transform.
Kyle is a commercial real estate agent at Rittenhouse Realty Advisors, a homeowner, and a real estate investor in Philadelphia. Kyle uses his extensive Philadelphia real estate market knowledge to help his clients buy and sell multifamily investment properties, development opportunities, and industrial sites.
Email Kyle@RittenhouseRealty.com if you are looking to buy or sell a property
Instagram: @agent.kyle
