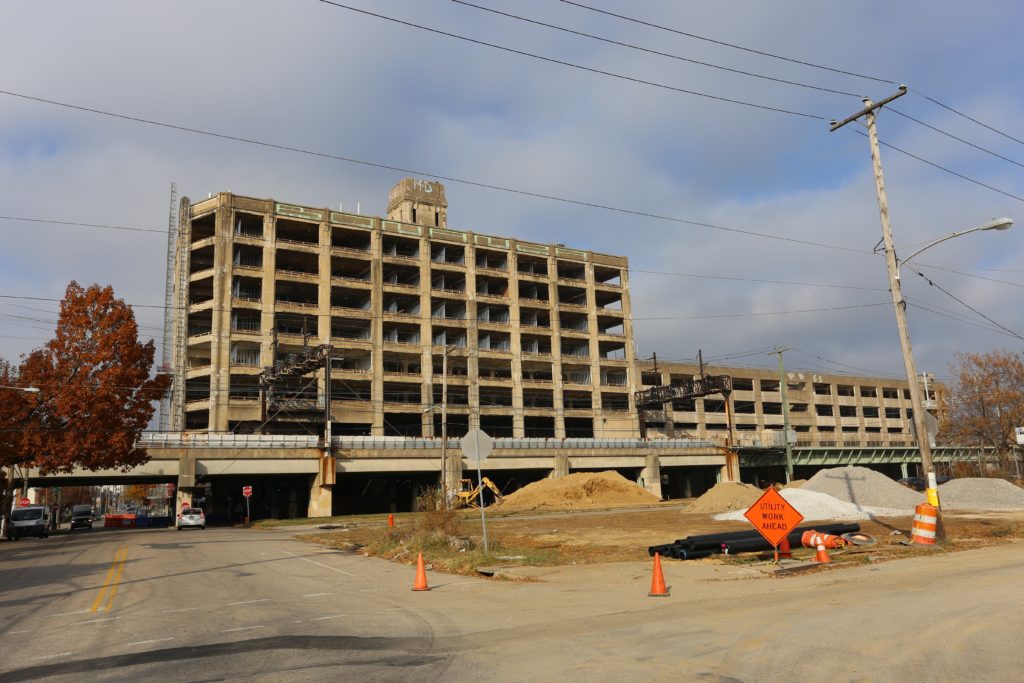
The hulking building at 9th and Poplar has sat vacant and blighted for years upon years. The building was originally constructed in 1918 and used as a warehouse for Strawbridge & Clothier. It has more recently been referred to as the Quaker Building. The structure sits between the western edge of Northern Liberties and the Richard Allen PHA neighborhood, right next to the elevated SEPTA rail line on 9th St.
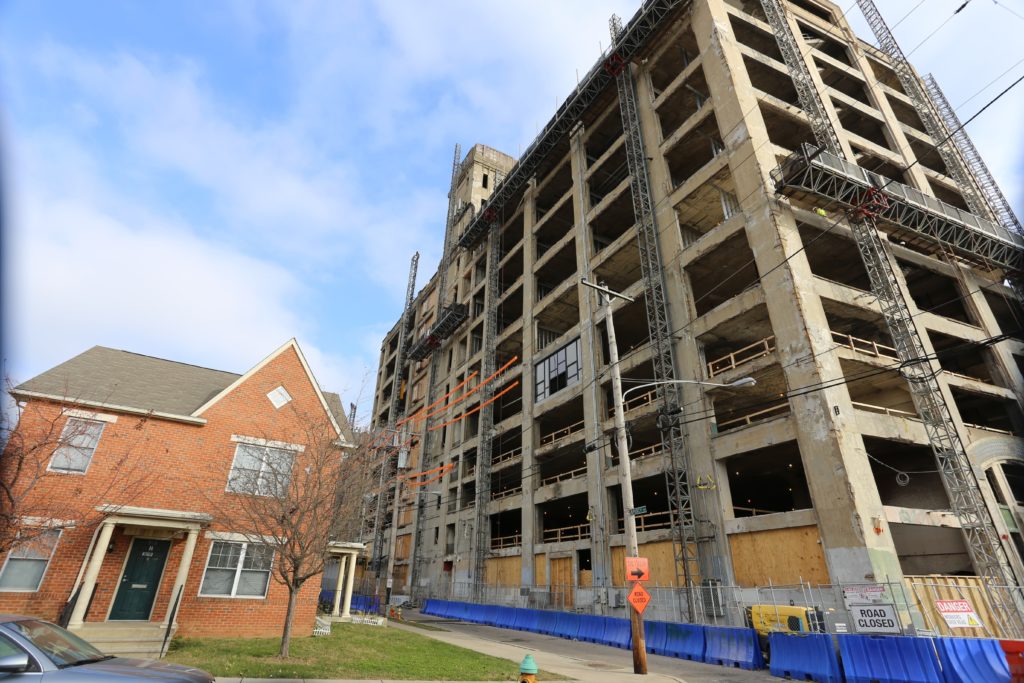
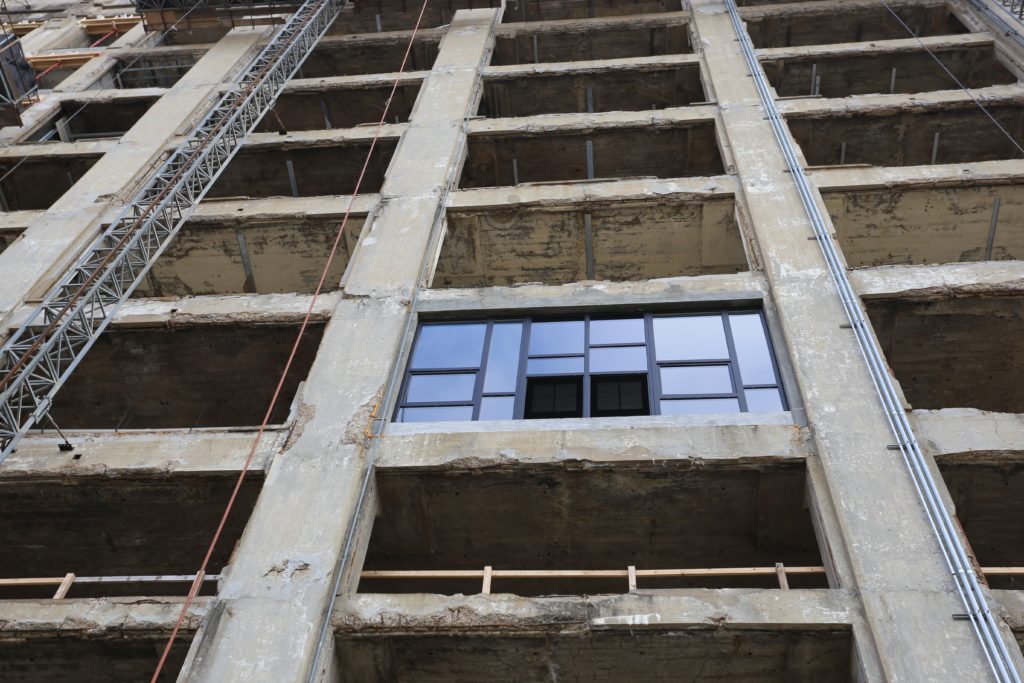
Over the last several years, there have been signs that this property would get developed. The old windows were removed and boarded up in 2016, but nothing further happened. Then, in 2017, a zoning variance was requested to turn the building into 350 residential units, retail spaces, and offices. The variance was denied twice by the ZBA. The team behind the project proceeded to appeal the decision within the court system, and ultimately got their plan approved in January of 2018. The property officially changed hands in April of 2018, being purchased by renowned developer Post Brothers.
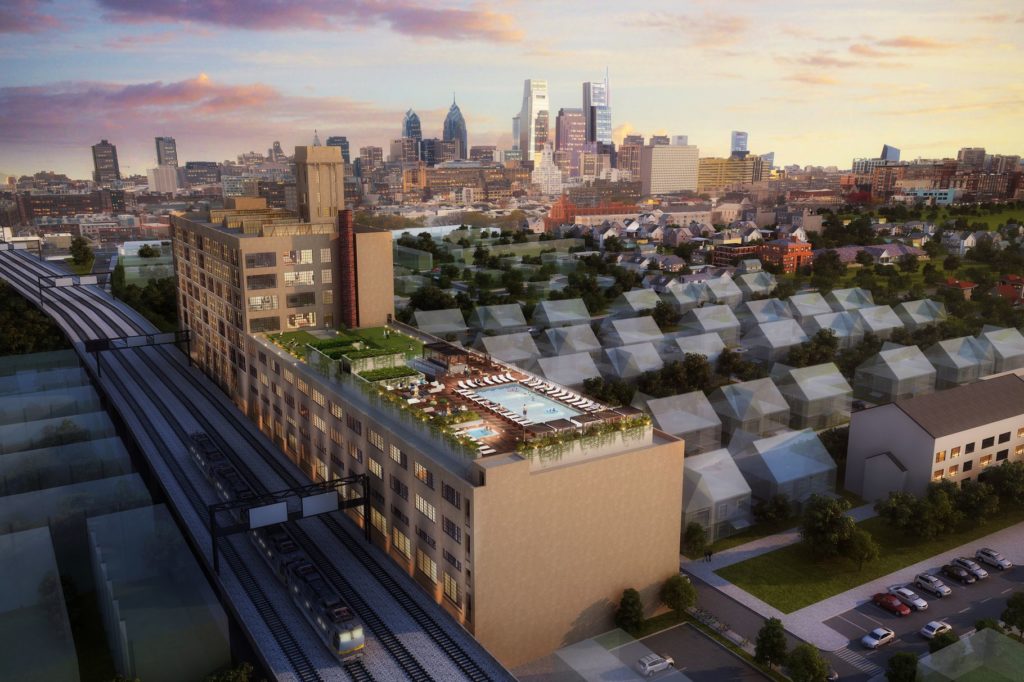
In September of 2018, ownership reduced the residential unit count to 285. The project will also include 3 commercial spaces facing 9th St., 4 office spaces on floors 1-3, and 129 bike parking spaces. Project renderings showcase a roof deck pool on top of the northern end of the property.
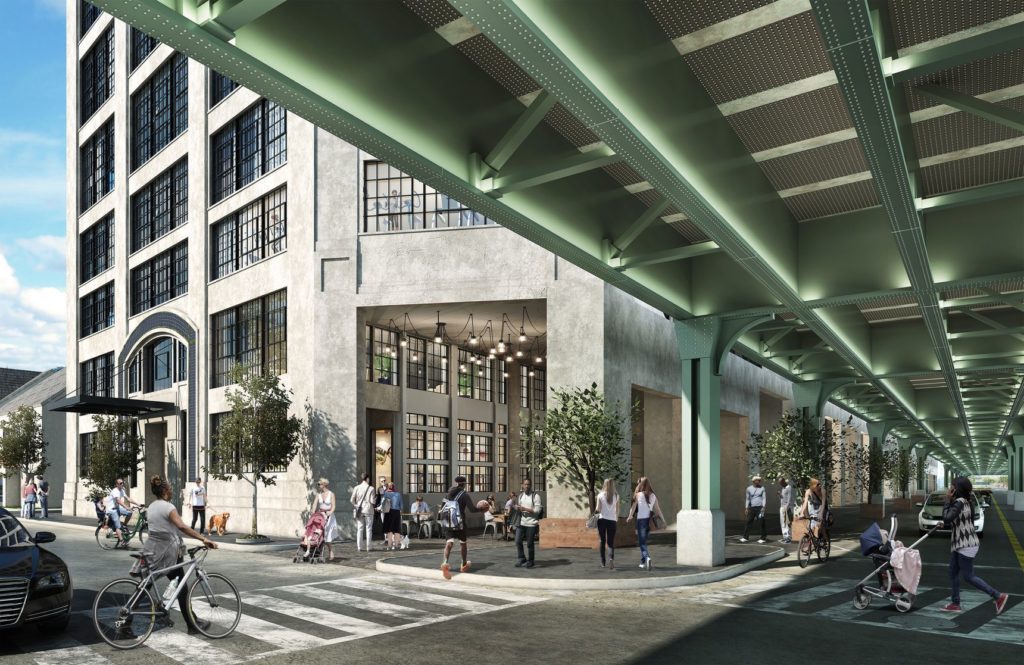
We think this is a terrific project and are extremely happy to see residential density added to this section of the neighborhood. We are also pleased to see retail added to 9th St. and office uses added to this area. The renovation of the warehouse will be one of the most significant and largest historic reuse projects to happen within recently memory in Philadelphia.
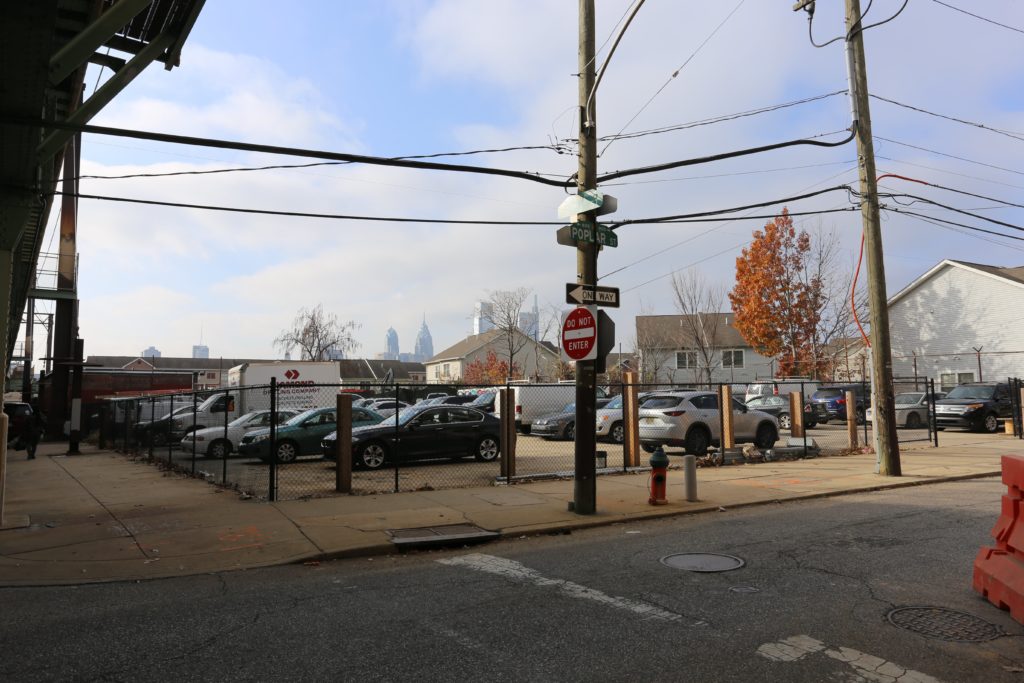
There is one part of the project, however, that we are not so keen on. Across Poplar St. from the warehouse, there is a 14,478 SF IRMX-zoned lot. Permits were pulled to build a 4-story, 120 space parking garage on the lot. IRMX zoning allows for dense mixed-use developments. It’s a shame that we will see a parking lot rise on this property rather than additional homes and spaces for businesses. Maybe, in a decade or so when the area has developed even more, the garage will be replaced by a mixed-use project. Until then, we’ll be happy to see this beautiful building get renovated and re-activated.
Kyle is a commercial real estate agent at Rittenhouse Realty Advisors, a homeowner, and a real estate investor in Philadelphia. Kyle uses his extensive Philadelphia real estate market knowledge to help his clients buy and sell multifamily investment properties, development opportunities, and industrial sites.
Email Kyle@RittenhouseRealty.com if you are looking to buy or sell a property
Instagram: @agent.kyle
