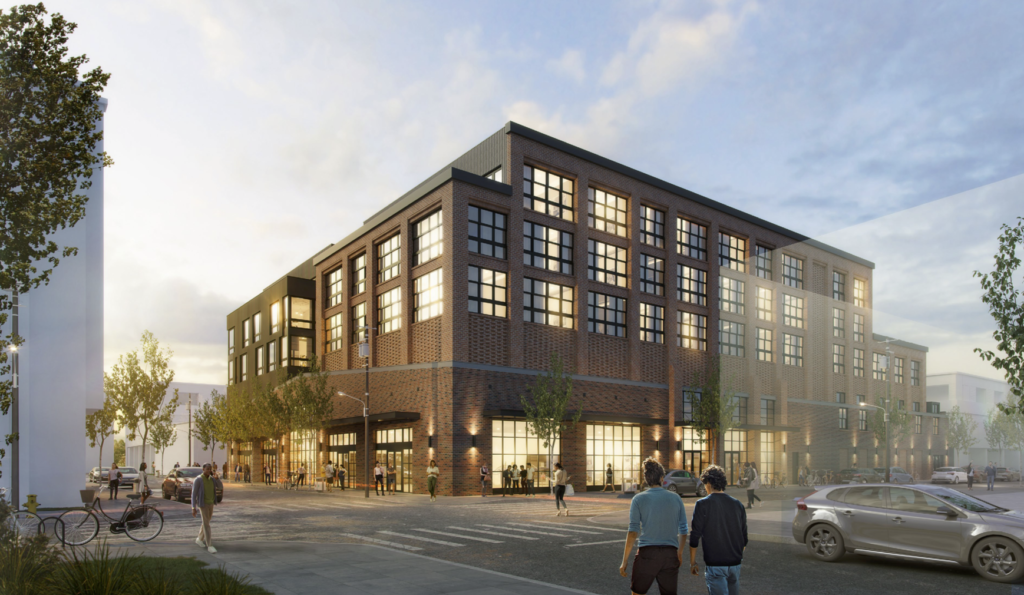
Back in June, we told you that developers were pursuing a 112-unit, mixed-use, adaptive reuse project with 47 automobile parking spaces at 1300 North Howard Street in Kensington. The plan entails constructing a 3.5-story addition on top of the 1-story existing warehouse on the site.
At the time that we posted that article, we only had project massings and floor plans, but no renderings. In anticipation of the project’s hearing with the Civic Design Review (CDR) in December, we now have more details to share.
The vertical addition will be cladded in two tones of red brick as well as corrugated metal panels and black standing seam siding. Large industrial-style windows will be present on each floor.
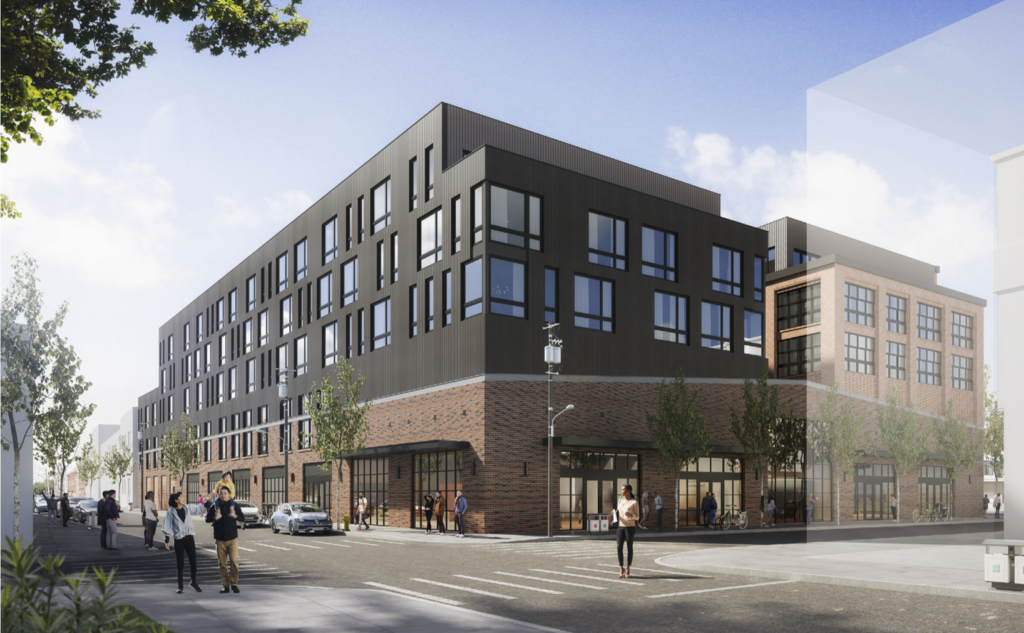
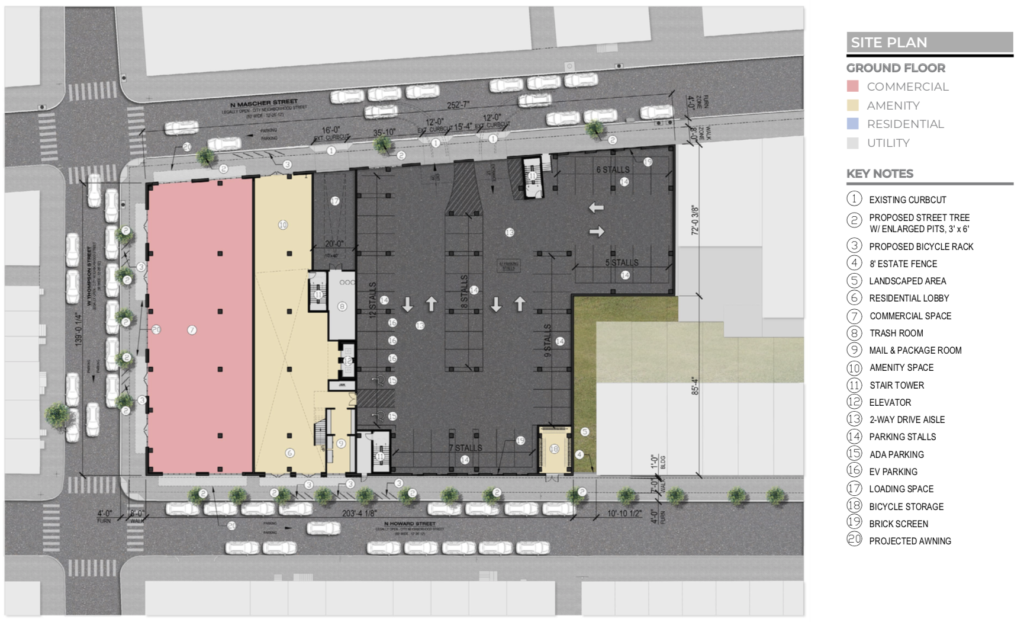
The commercial space will occupy the full width of the structure on the Thompson Street side of the building and will encompass 7,324 square feet on the ground floor. A residential amenity space will be located to the north of the retail space and the automobile parking will be located behind that with access points on Mascher Street. The building will also have a green roof and a roof deck.
As this property is zoned RSA-5, it will need a variance in order to proceed. The development team currently has a date with the Zoning Board of Adjustment (ZBA) in February.
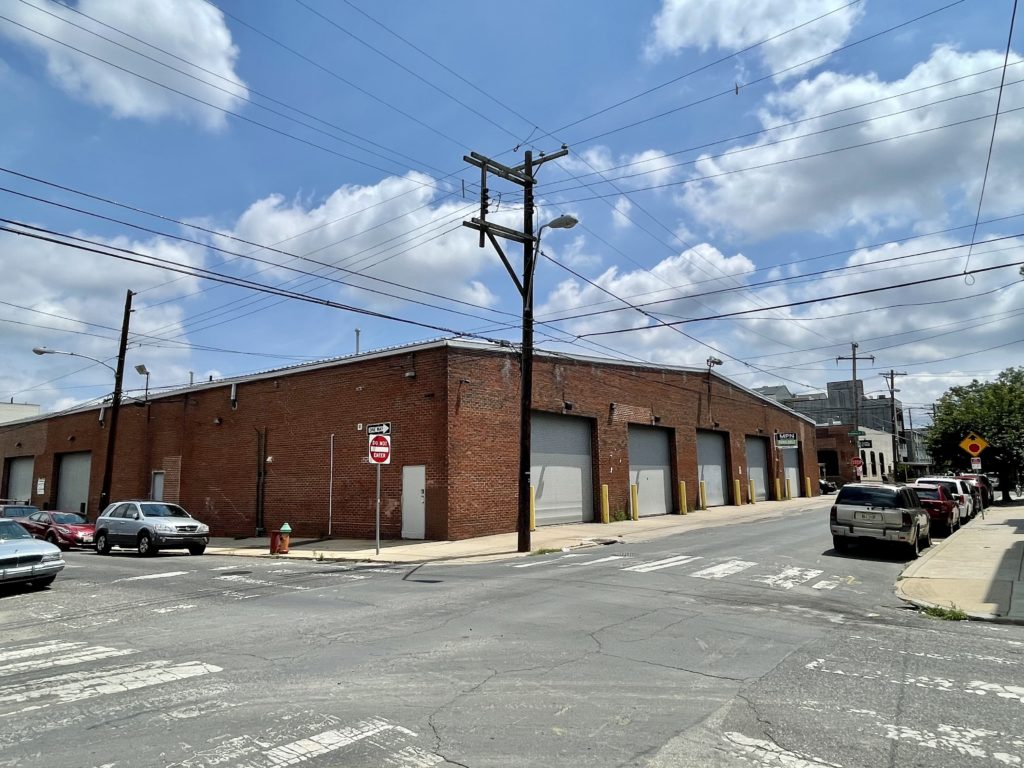
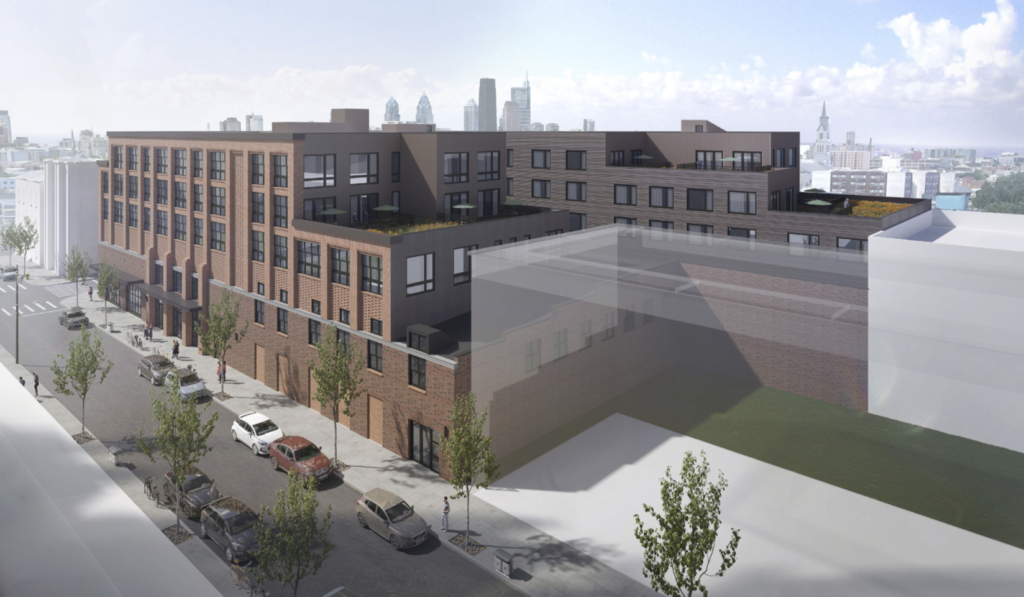
We think this project makes a ton of sense at this location. We need to continue to add residential density along transit lines and commercial corridors. This site is located 0.2 miles from the Girard Market-Frankford Line Station and just off of the Front Street and Frankford Avenue commercial corridors. The additional residents that this project will bring to the neighborhood will fuel local businesses, which need all of the help they can get after constantly fighting to stay afloat over the last year and a half. We also think that a mixed-use building makes much more sense here than a bunch of expensive townhomes, which would be allowed by-right.
How do you feel about this project? Are you happy to see that there are plans in place to save the existing warehouse? What kind of business would you like to see open in the commercial space?
Kyle is a commercial real estate agent at Rittenhouse Realty Advisors, a homeowner, and a real estate investor in Philadelphia. Kyle uses his extensive Philadelphia real estate market knowledge to help his clients buy and sell multifamily investment properties, development opportunities, and industrial sites.
Email Kyle@RittenhouseRealty.com if you are looking to buy or sell a property
Instagram: @agent.kyle
