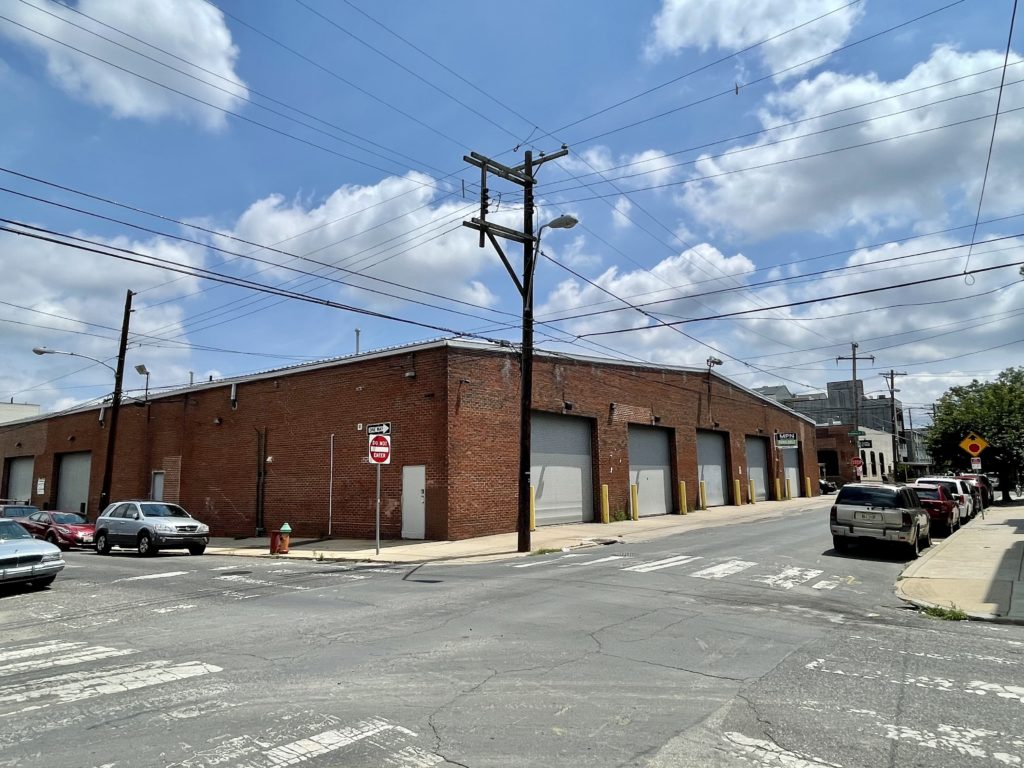
The commercial energy from the Frankford Avenue and Front Street Fishtown commercial corridors has interestingly spilled over westward to the intersection of Howard and Thompson Street. Over the last couple of years, we have seen several businesses open up within residentially zoned properties on the southeastern side of the 1300 block of North Howard Street. CookNSolo’s Laser Wolf restaurant, Firth & Wilson bicycle shop, and Lost Bread Company have all recently set up shop on this strip.
This intersection may be in for more commercial space and a lot more residential units. Developers are proposing an overbuild of the low-rise warehouse at 1300 N. Howard Street, which is currently utilized as a trolley storage facility and for other industrial uses.
The proposed building would rise 5 total stories to a height of just over 62 feet and would include 112 residential units, 7,324 square feet of commercial space, and 47 automobile parking spots. The commercial space would stretch the whole width of the property on Thompson Street – more than 142 feet. The auto garage entrance and exit would be located on Mascher Street.
We have not seen renderings of the project, but can get an idea of what the massing will look like from a feasibility study done for the property.
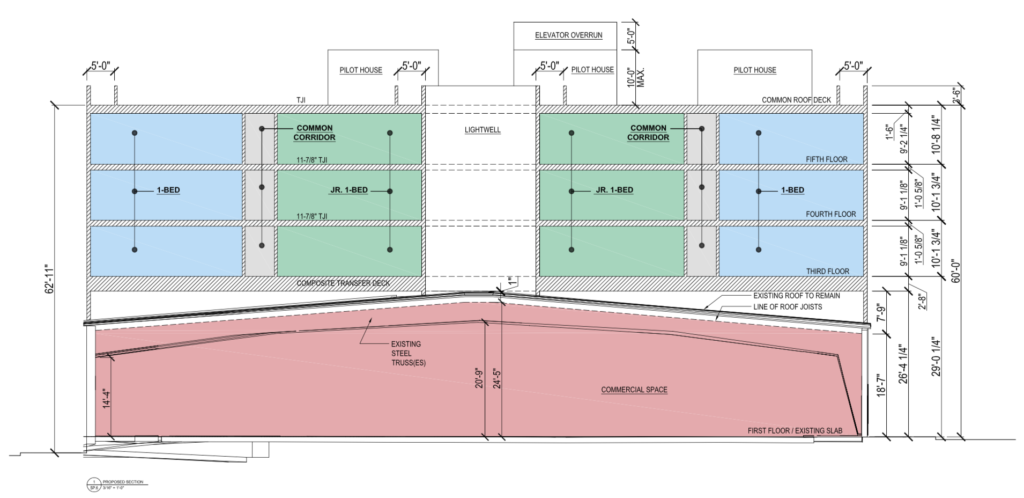
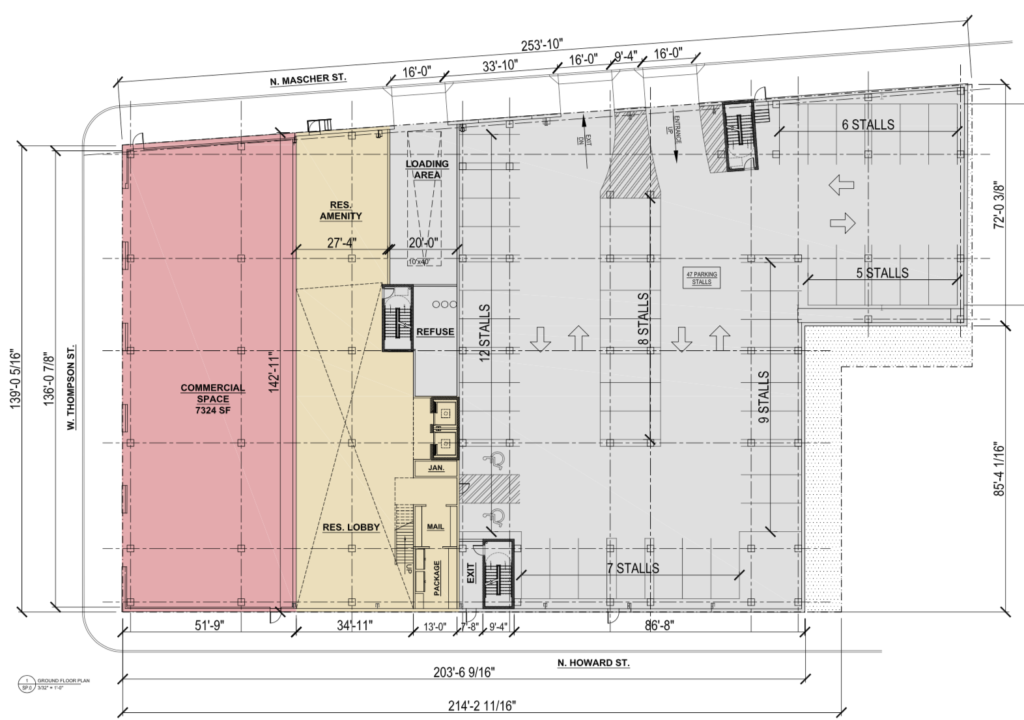
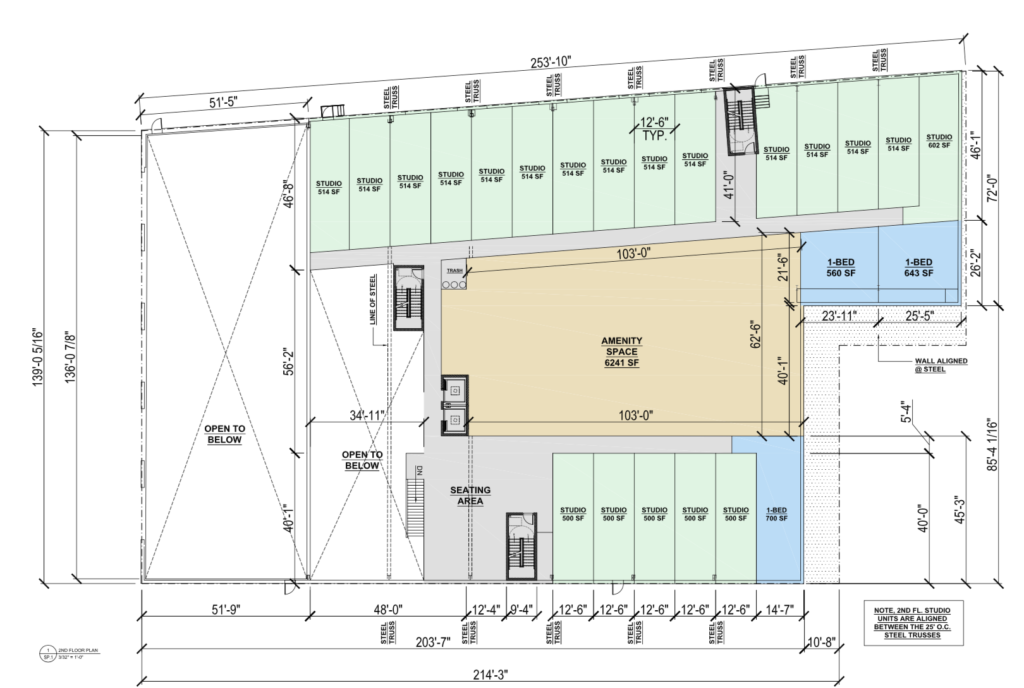
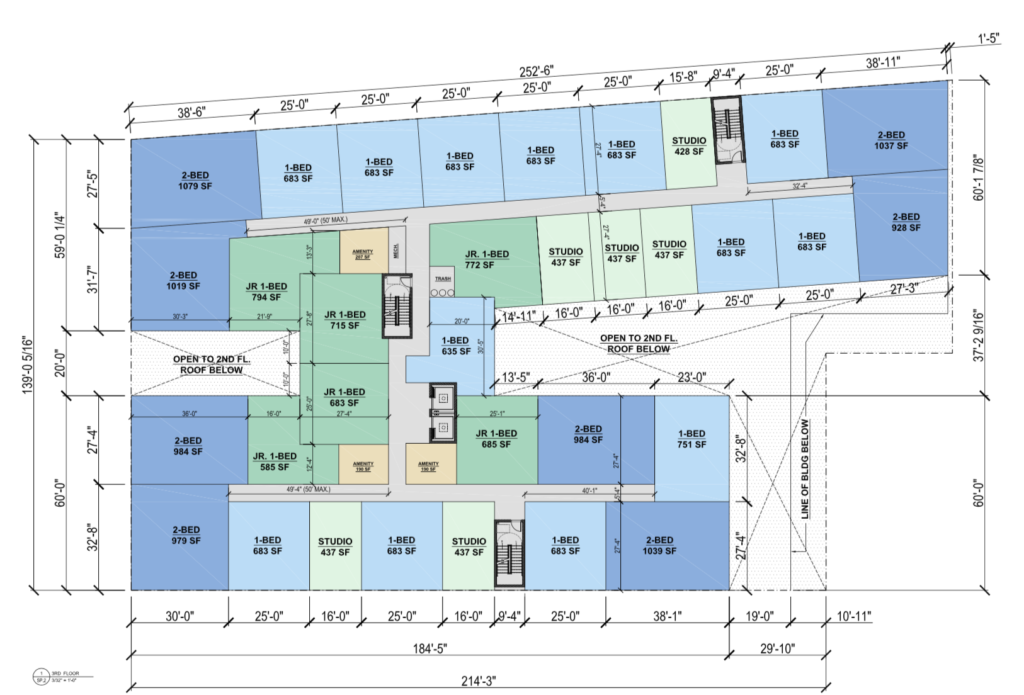
In order to proceed, this project will need a variance because the property is zoned RSA-5. As planned, there are refusals for multi-family residential use, commercial use, and height. There is currently no date scheduled for a hearing with the Zoning Board of Adjustment (ZBA), but the project team will be virtually meeting with the local community on Wednesday, June 23rd.
Overall, we think this project makes sense. The property is located 0.2 miles from the Girard Market-Frankford Line Station and is even closer to the commercial activity on Front Street and Frankford Avenue. We would have liked to have seen less parking included in the plan because of the transit accessibility of the site. However, the large commercial space with frontage along the whole width of Thompson Street seems like a big positive for the area. Large commercial spaces are few and far between in the neighborhood. We’ll definitely reserve final judgement until we see project renderings, though.
How do you feel about this project? Are you happy that the development team is planning to reuse the existing building? What type of business would you like to see open in the commercial space?
Kyle is a commercial real estate agent at Rittenhouse Realty Advisors, a homeowner, and a real estate investor in Philadelphia. Kyle uses his extensive Philadelphia real estate market knowledge to help his clients buy and sell multifamily investment properties, development opportunities, and industrial sites.
Email Kyle@RittenhouseRealty.com if you are looking to buy or sell a property
Instagram: @agent.kyle
