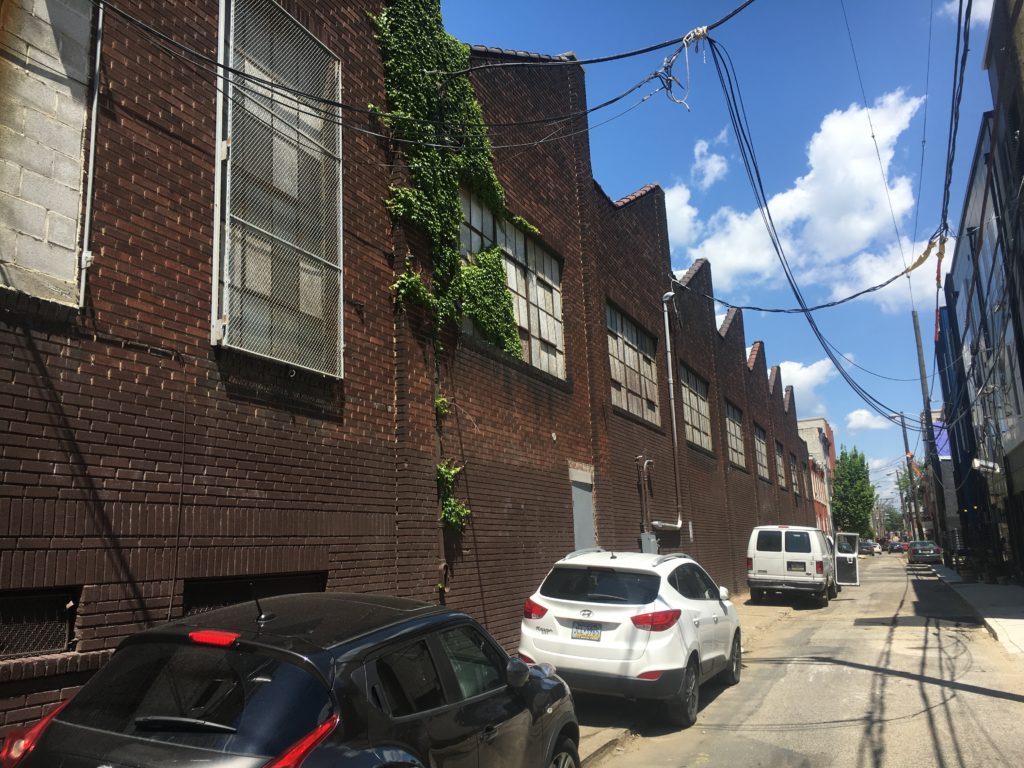
It seems like we have been writing a ton about the area right around the Berks El Station. Projects are happening in every direction. To be honest, so many developments are ongoing or in the pipeline, that we are having trouble covering them all. We recently brought you a 95 unit project on Norris St., a 17 unit project on Front St., and a 142 unit warehouse conversion among other projects. We hope you are enjoying these articles, as you will likely see a bunch more about developments surrounding the Berks El stop in the near future.
Today, we bring you an 80 unit mixed-use project just northwest of the Berks Station. 2005-21 N. Howard St. is a 17,980 square foot Industrial Residential Mixed Use (IRMX) parcel that has held a warehouse for many years. The warehouse has been used for metal fabrication and furniture manufacturing for at least the eight years. However, it looks like the warehouse is on its way out.
On May 1st, developers secured permits to demolish the warehouse and construct an 80 residential unit building with artist studios on the first floor, 26 car parking spots, and 28 bicycle spaces. Since the parcel is zoned IRMX, this project is able to proceed by-right without any zoning variances. Note that the corner building at Howard and Norris is not part of the project and will not be demolished. That building houses the offices of Onion Flats, an architecture and development firm who we believe is involved with the project.
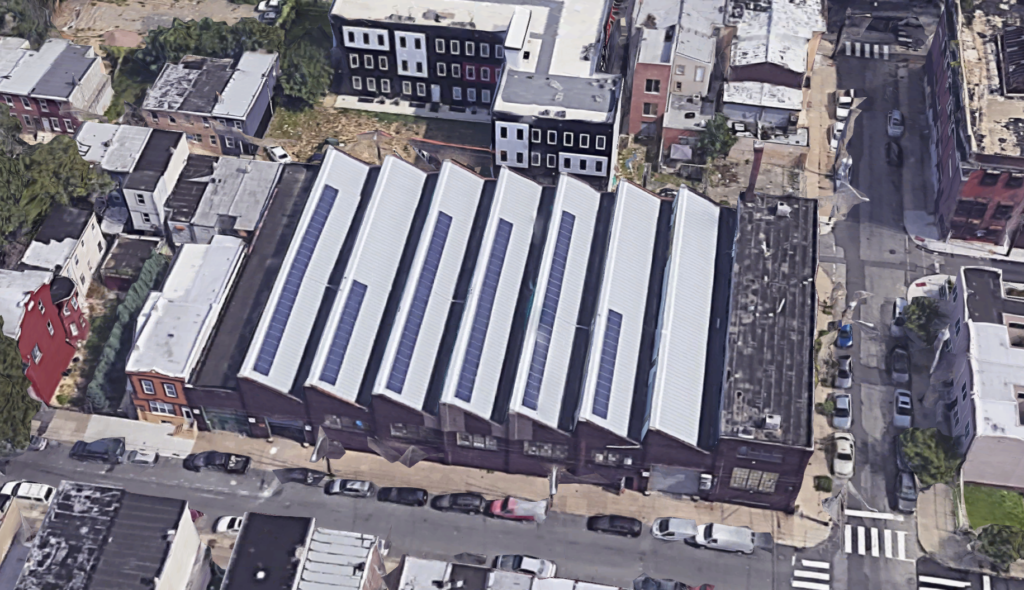
This site is just around the corner from the Berks El Station. We really appreciate the density that this transit-oriented development is bringing to the market. More and more people want to move to this area, and it has been forcing rents upward and driving some residents out of the neighborhood. More units on the market should help mitigate this trend. We also appreciate the fact that the project includes artist studios. Artists have been getting pushed out of this neighborhood as prices have increased and as their spaces have been developed into other uses.
As much as we like this project’s density, we do lament the loss of the warehouse. As we have mentioned before, this area used to be called the Workshop of the World. A lot of the old manufacturing facilities are being wiped out and the neighborhood is losing its historical identity. We would have liked to have seen an overbuild on this warehouse. You do not see many buildings with such unique rooflines in Philadelphia. A slightly set back overbuild with an outdoor roof deck on top of the first floor would have made for a spectacular project. We do not have any renderings of this project, but imagine it will stick out in the neighborhood. There are definitely more magnificent buildings that have been demolished recently in Philadelphia, but if we turn a blind eye to every demolition, Philadelphia will continue to lose its charm. How do you feel about the loss of this warehouse? What do you think Philadelphia can do to incentivize developers to rehab rather than demo?
UPDATE 6/19/19 – Renderings are now available below for the project. The building will include solar panels above the roof level.
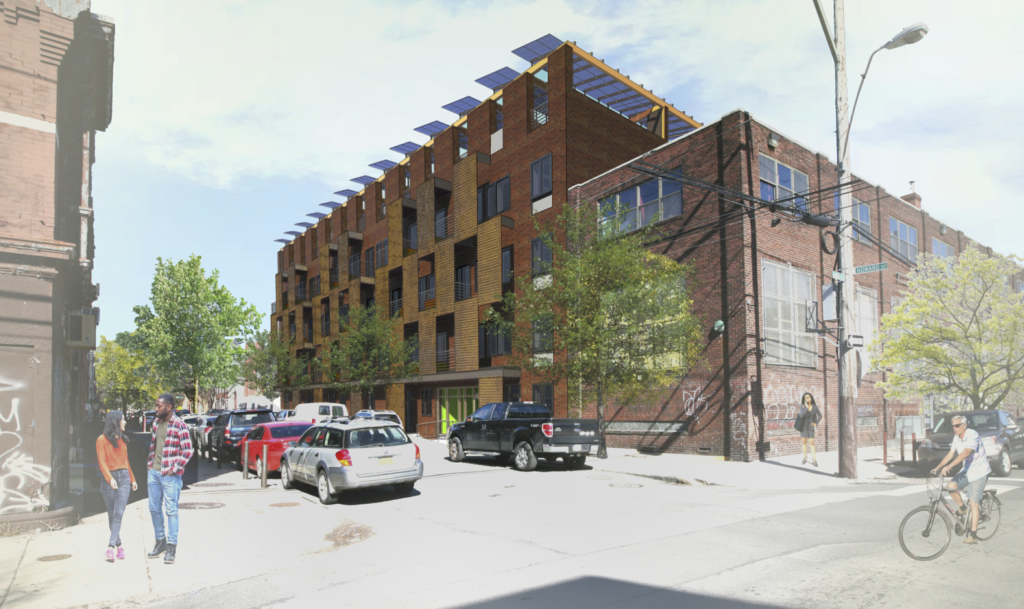
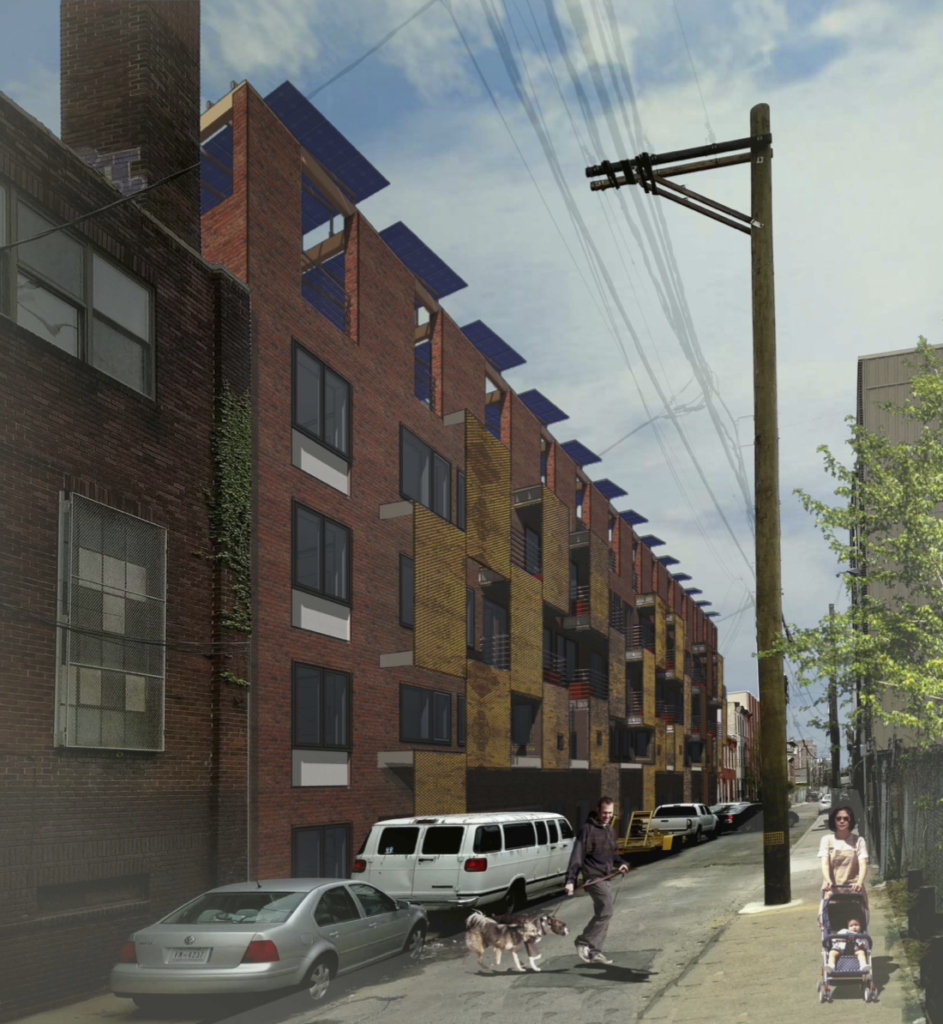
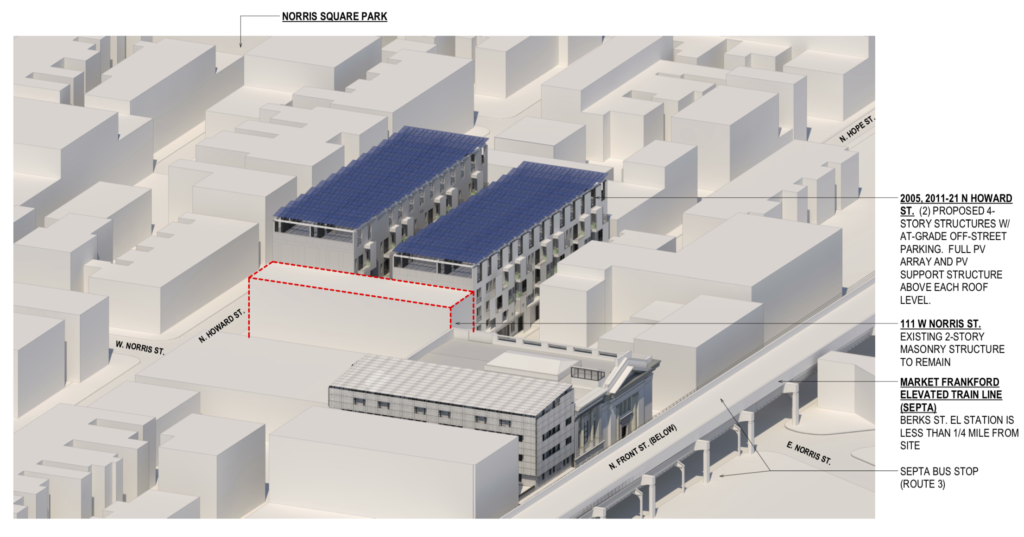
UPDATE 1/9/21 – The warehouse has been demolished and construction permits were issued for this project on 12/21. Permit language below:
NEW CONSTRUCTION OF TWO (2) FOUR-STORY STRUCTURES (ONE BUILDING PER SECTION 503.1.2) WITH ROOF MAINTENANCE ACCESS STRUCTURES FOR USE AS AN EIGHTY (80) FAMILY DWELLING AND ARTIST STUDIOS WITH ACCESSORY PARKING AS PER APPROVED PLANS. BUILDING TO BE FULLY SPRINKLERED PER NFPA 13 AND INCLUDE STANDPIPES PER NFPA 14
Kyle is a commercial real estate agent at Rittenhouse Realty Advisors, a homeowner, and a real estate investor in Philadelphia. Kyle uses his extensive Philadelphia real estate market knowledge to help his clients buy and sell multifamily investment properties, development opportunities, and industrial sites.
Email Kyle@RittenhouseRealty.com if you are looking to buy or sell a property
Instagram: @agent.kyle
