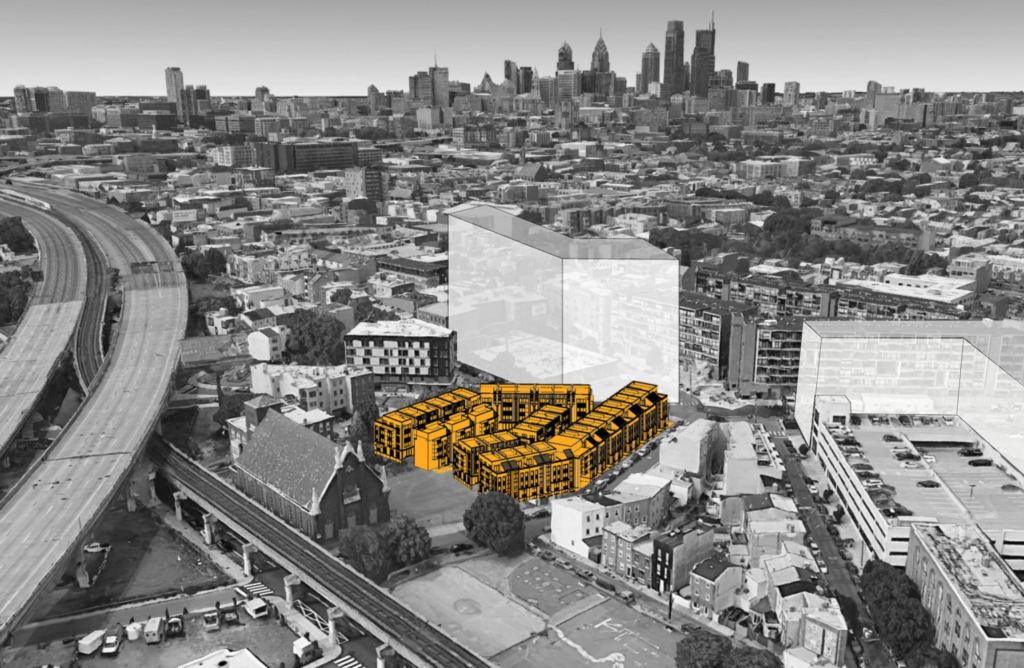
Northern Liberties has gone from a neighborhood filled with industrial sites and vacant storefronts to a dense booming neighborhood with national chains and million+ dollar townhomes in a matter of a couple of decades. Walk down 2nd Street or through almost any section of Northern Liberties today and you’ll see new buildings and construction sites every way you look.
The story is not by any means over for Northern Liberties and the momentum has not slowed down a bit. Well over 1,000 apartments are currently under construction at the intersection of 2nd Street and Germantown Avenue with a ton more planned. Once those projects are completed and the residential and commercial units are occupied, Northern Liberties will feel even more like Center City than it does today. We predict more national chains will join the party and we could even see townhomes with parking approach the $2 million mark in the coming years as the neighborhood continues to mature.

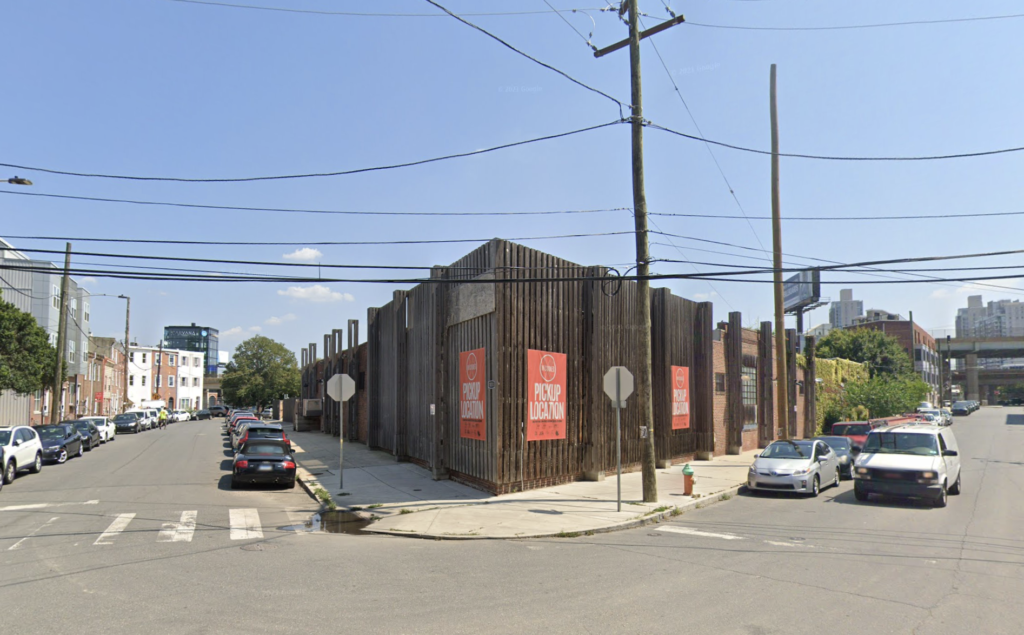
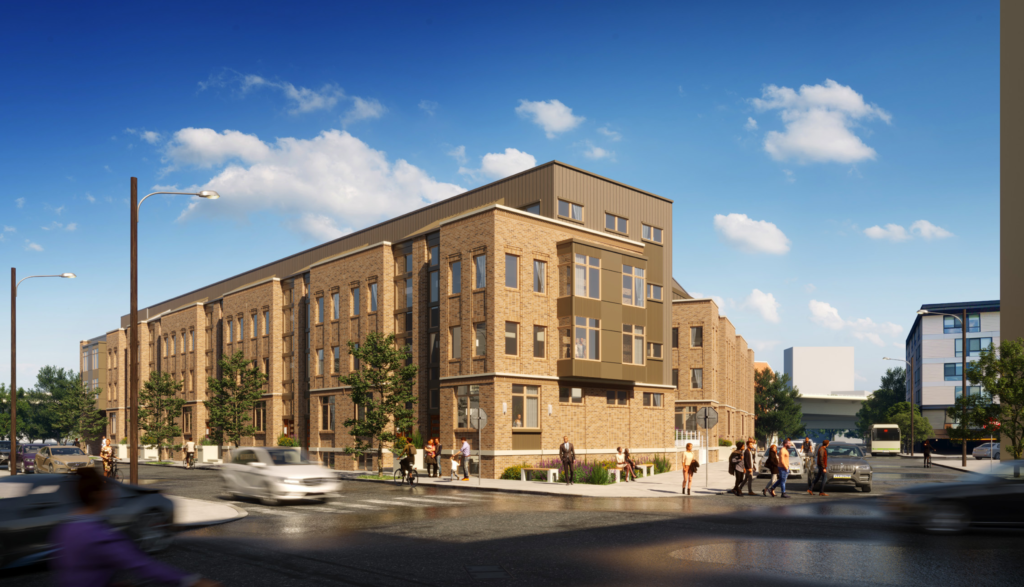
Speaking of townhomes, the neighborhood may be getting a handful more. Developers are pursuing a plan to demolish the Vesper Day Club building at 1031 Germantown Avenue and to build 20 townhomes with 38 parking spaces and 19 bicycle stalls on the site. The plan cannot proceed by-right as the parcel is zoned CMX-2. The project is facing multiple refusals with the main one being a lack of ground floor commercial space. Single family homes are not allowed by-right in CMX-2 zoning districts. The project’s hearing with the Zoning Board of Adjustment (ZBA) is scheduled for May 4th.
The plan calls for a drive aisle on Allen Street and for the parking garages to be submerged below a ground level deck that runs throughout the complex. In our opinion, this is a pretty unique and interesting design. Aside from the drive aisle, the parking will be hidden from sight and a public pathway will be added through the middle of the property. Some of the home’s front doors will actually be accessed from the deck. Check out the renderings for more details.
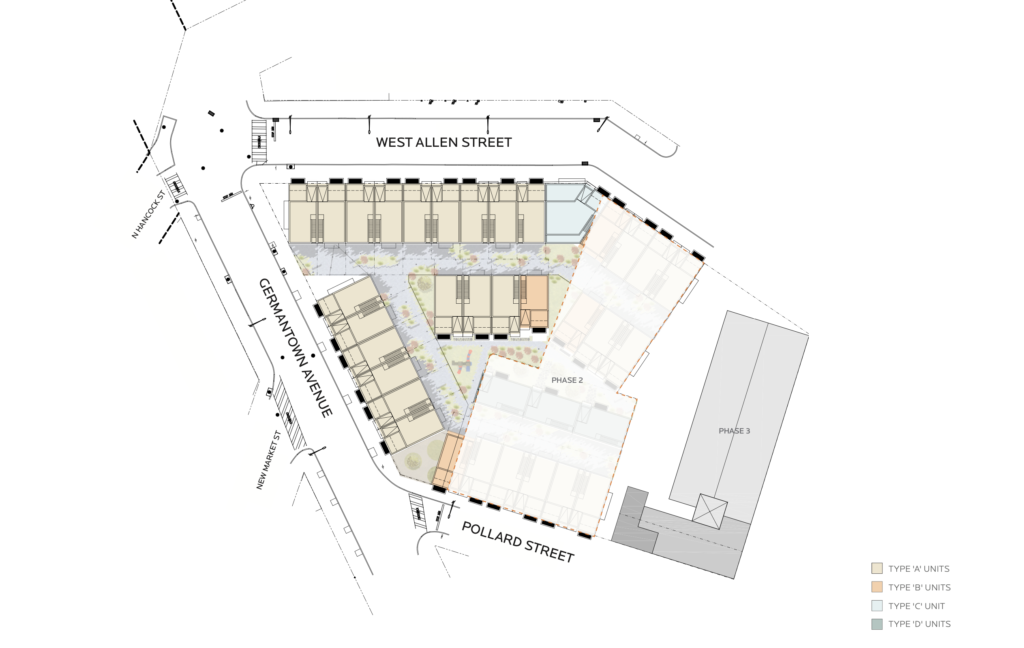
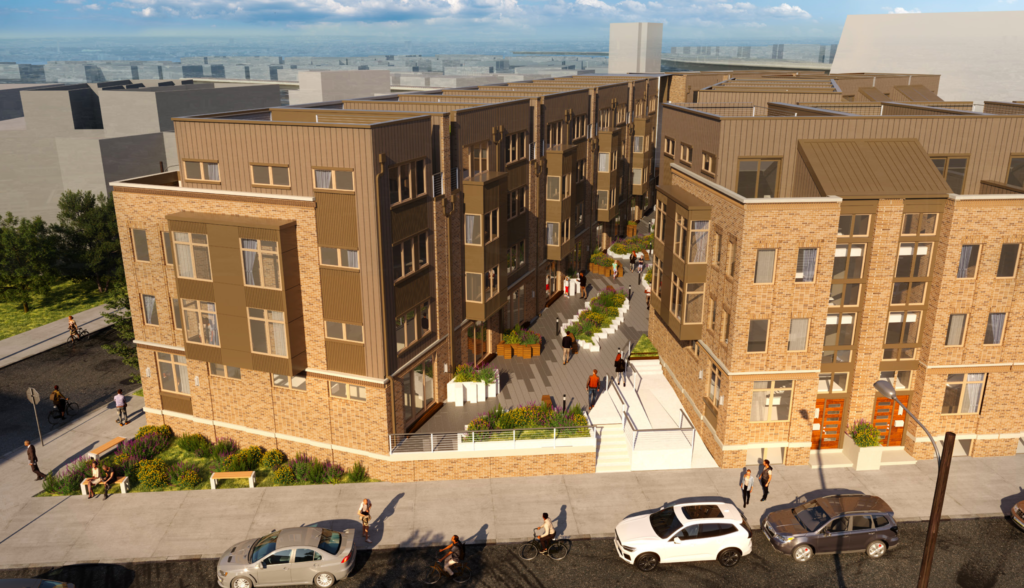
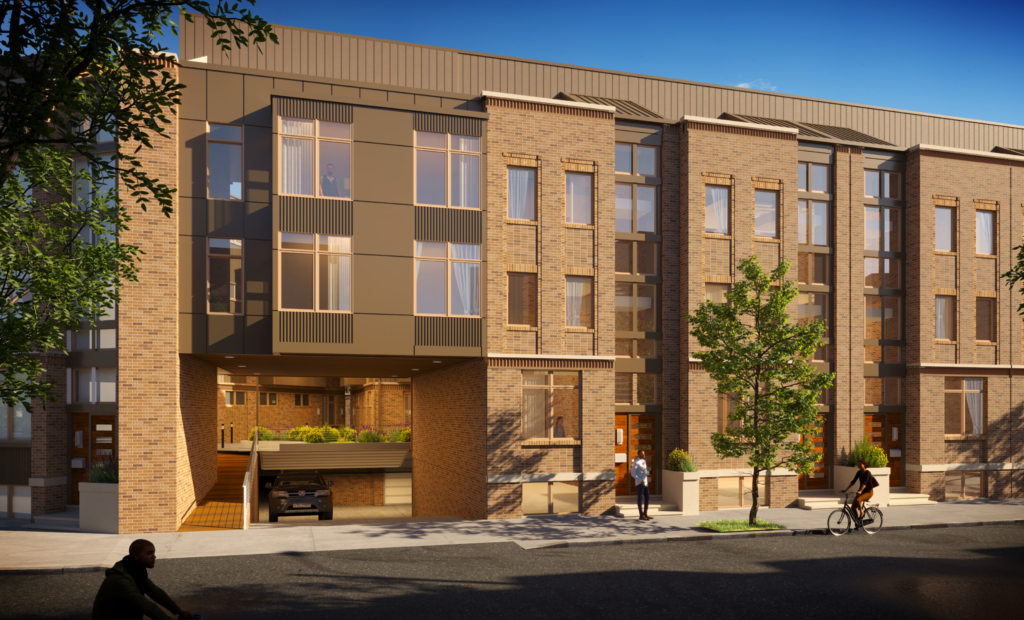
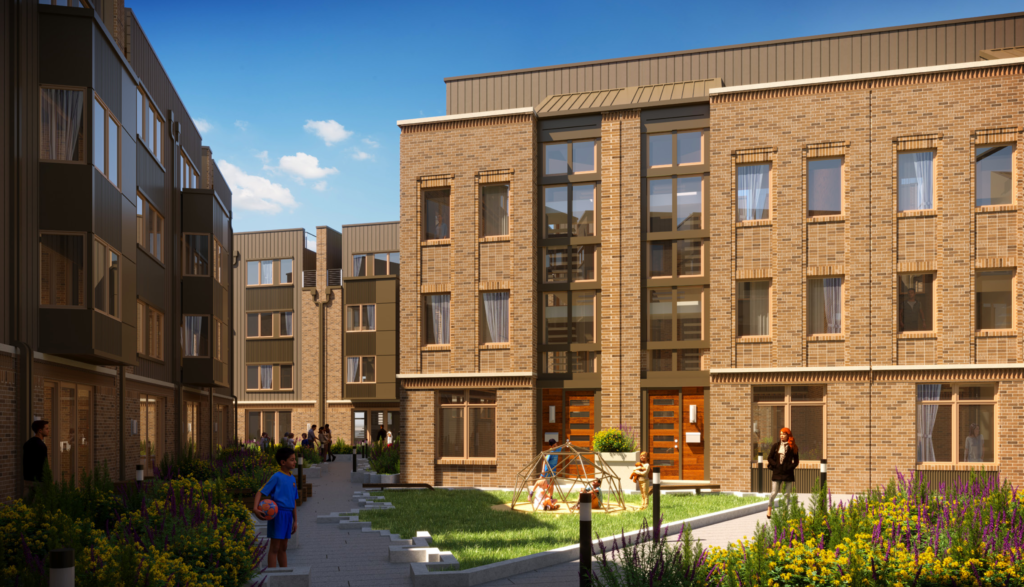
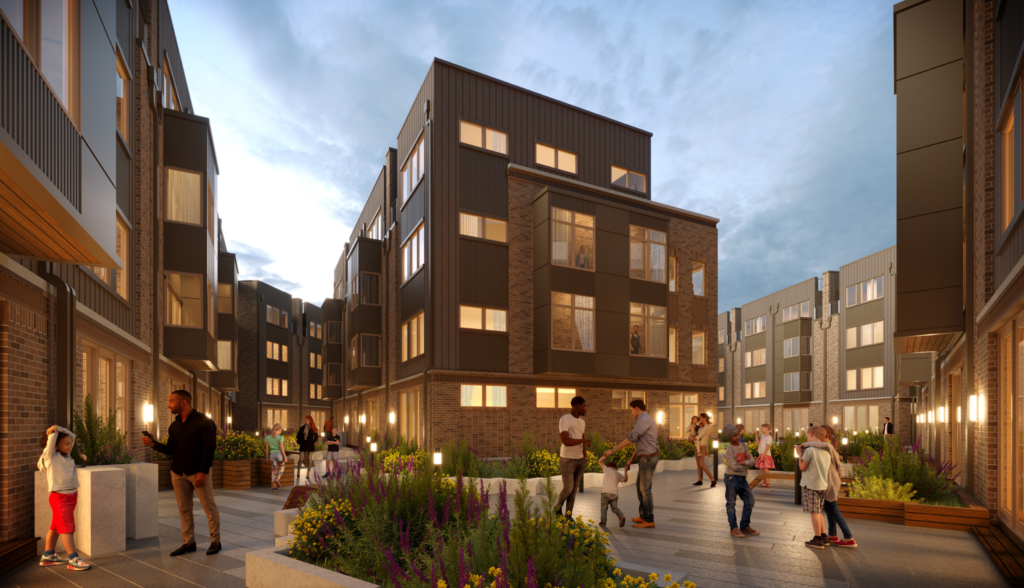
The Civic Design Review (CDR) presentation for the project references a Phase 2 of the project just to the east of Phase 1. It looks like Phase 2 will include another 16 townhomes. A Phase 3 is also referenced on the site of a surface parking lot, garden, and church on the far east side of the block. There is no indication what is planned for Phase 3. Those sites are zoned for single family attached homes (RSA-5).
The design of Phase 1 is definitely attractive and we know luxury townhomes with parking in this location will fly off the market. If approved, the proposal will replace a building that does not have much street presence with a bunch more ground-level windows and doors that will lead to more eyes on the street, which we think is a great thing. However, we would have liked to have seen a much denser commercial mixed-use project built on this prominent corner across the street from the Piazza. By our back of the napkin calculations, just over 100 residential units with ground floor commercial space and zero parking spots could be built on the site of Vesper Day Club by-right with bonuses. Then, high-end townhomes could be built on the site of Phase 2. Our opinion doesn’t really hold much weight, though. We don’t own the land. The development team has run the numbers and the townhouse plan likely works best economically.
How do you feel about this project? Would you prefer an apartment building with ground floor commercial space here or the townhomes as proposed? Will you miss Vesper Day Club’s pool in the coming months of summer? What will Northern Liberties look like in ten years?
Kyle is a commercial real estate agent at Rittenhouse Realty Advisors, a homeowner, and a real estate investor in Philadelphia. Kyle uses his extensive Philadelphia real estate market knowledge to help his clients buy and sell multifamily investment properties, development opportunities, and industrial sites.
Email Kyle@RittenhouseRealty.com if you are looking to buy or sell a property
Instagram: @agent.kyle
