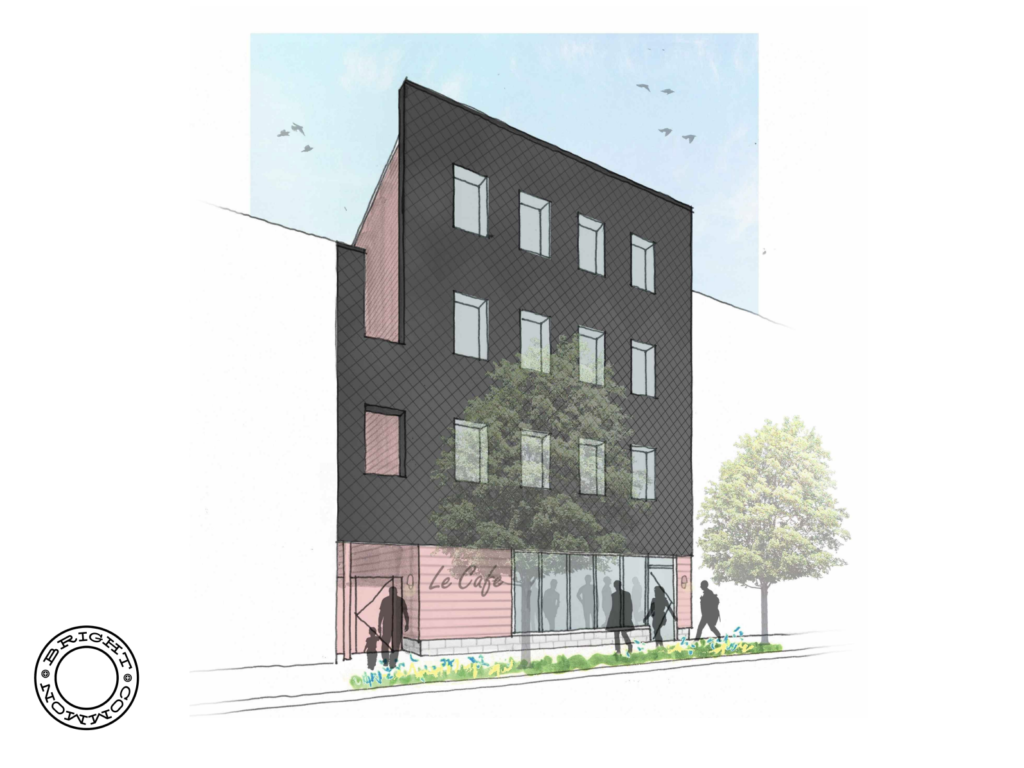
If you’ve lived around Fishtown or East Kensington for the last several years, you’ve definitely witnessed the evolution of Frankford Avenue. The energy of the commercial corridor has spread from its epicenter surrounding Girard Avenue northward past York Street. As more people have moved into this area, commercial operators have taken notice and opened up shop. The amount of new restaurants and businesses that have recently opened and announced that they will be opening in the near future north of Berks Street along Frankford Avenue is astounding. We started to put together a list, but it was so extensive that we think it deserves its own post, so look out for that in the near future.
With all of this energy moving northward along the corridor, we’re starting to see vacant lots become few and far between as developers put shovels in the ground. On that note, one project that we’ve been excited about for a long while looks like it will be moving forward in the near future.
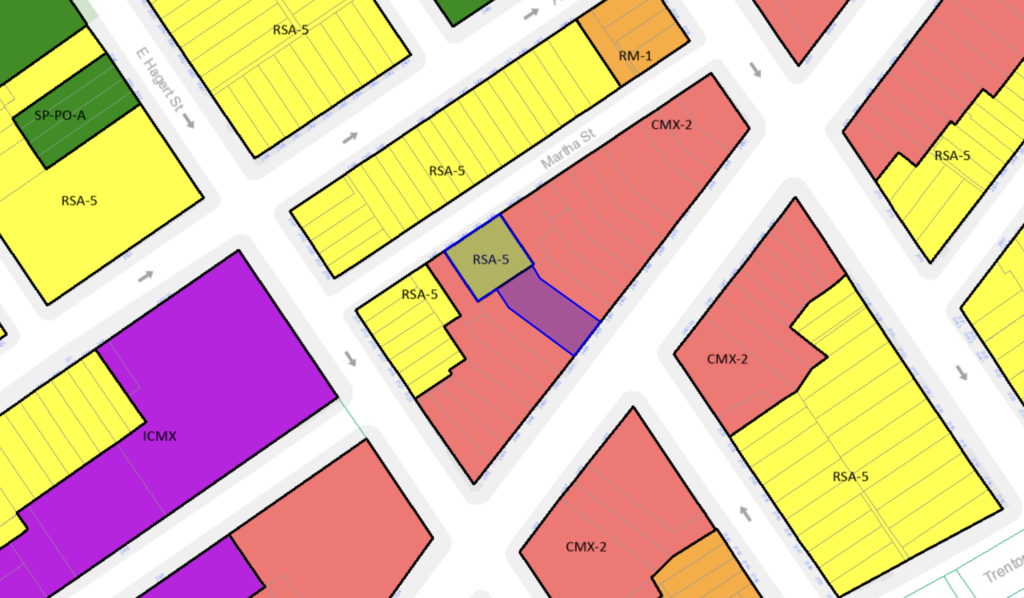
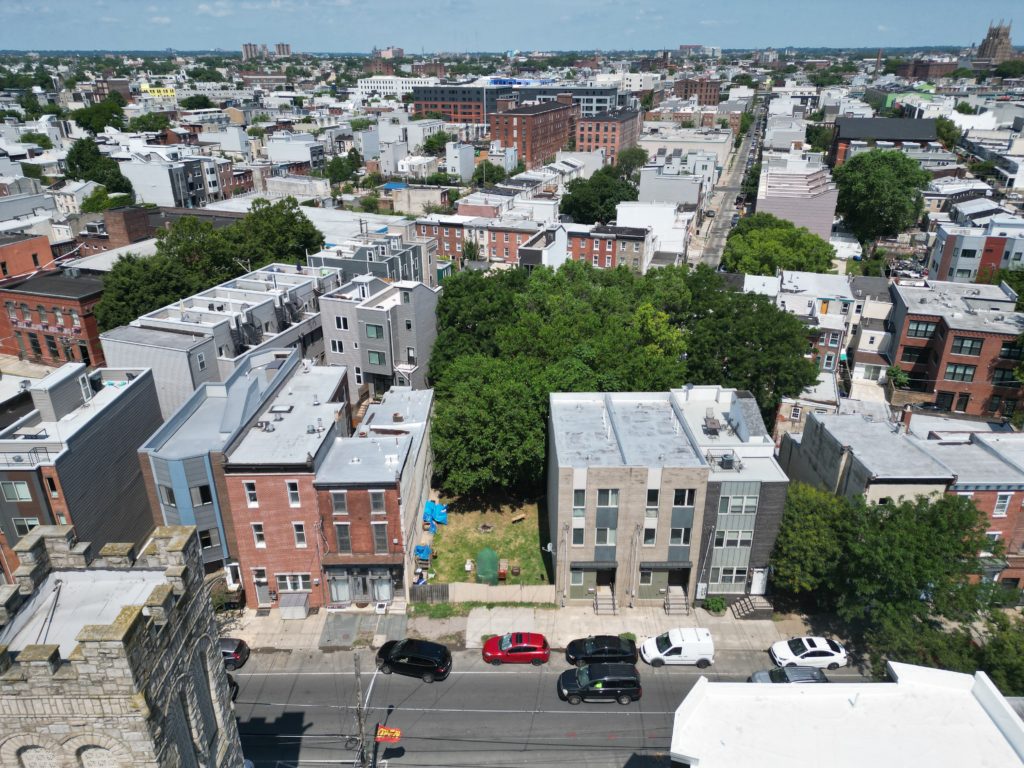
Back in 2021, JDT International sought a variance to consolidate 6 parcels at 2456-2458 Frankford Avenue and 2449-2455 Martha Street in order to build a new mixed-use project. The development team needed a variance as the parcels on Martha Street were zoned RSA-5 for single family use. The Zoning Board of Adjustment granted the variance, and just last month, a construction permit was issued for the project.
The development entails a 4-story, 19,275 square foot structure with 16 residential units, one commercial space, and 6 bicycle stalls. The building will be called Le Marceline and it will have a focus on sustainability.
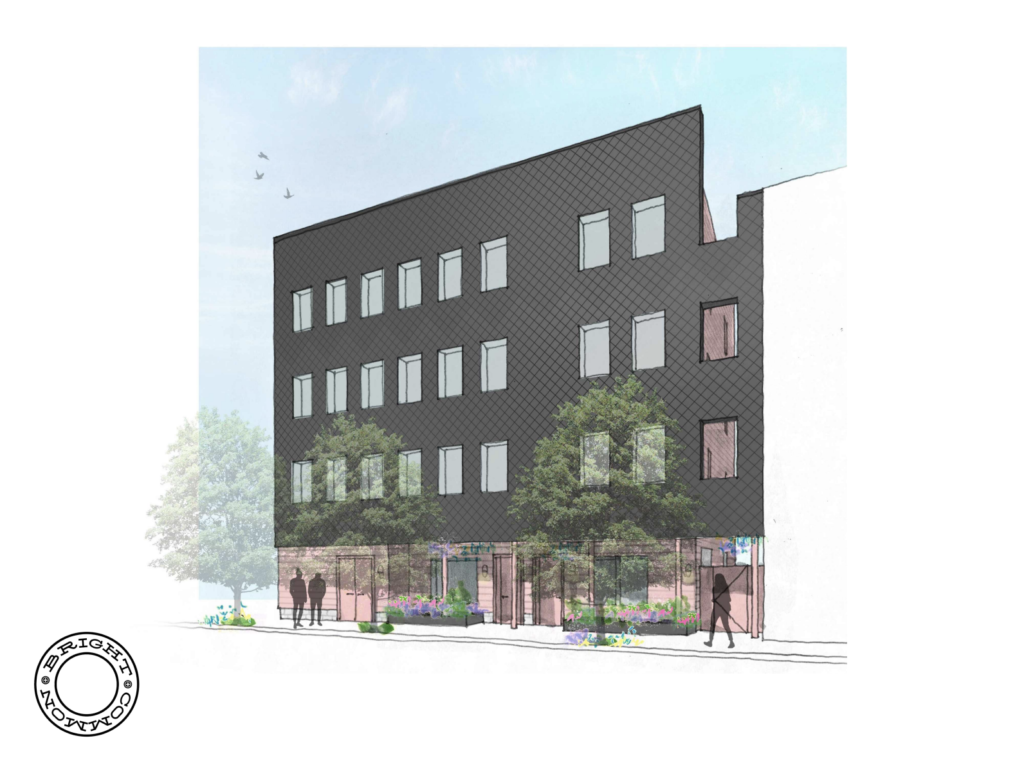
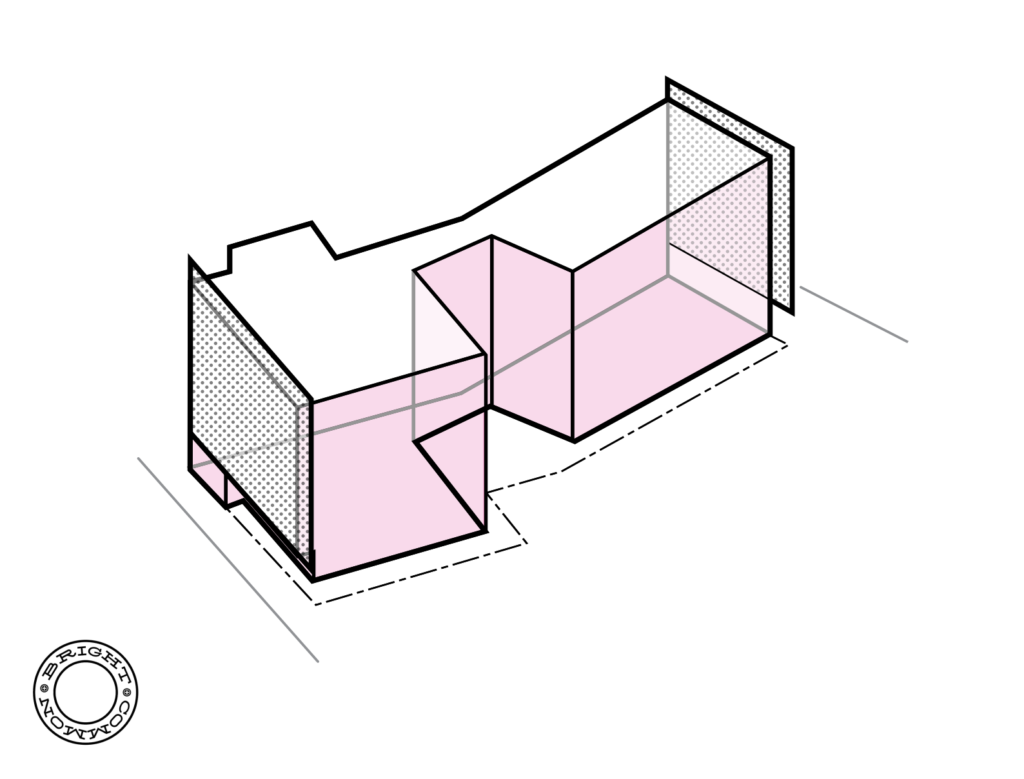
Per the project’s architecture team, Bright Common: “Le Marceline reconsiders the framework for sustainability in market-rate multifamily construction. In addition to minimizing the building’s operational carbon (energy use), the design team studied a broad range of building materials to drastically reduce the project’s embodied carbon footprint (resource use). The resulting project will use six times fewer metric tons of carbon than industry standard construction (the equivalent of over 54 million gallons of gasoline), all while using commonly available building materials.”
The building will include a green roof, solar panels, all electric utilities with energy recover ventilation, natural slate siding and fiber cement lap siding. It will also have a courtyard in the middle of the building and a walkway running on the south side of the structure. We must say, the focus on sustainability is quite impressive and we can tell the development team put a lot of thought and effort into making this project work.
The project renderings look really unique, and we think the building will turn out great. We’re thrilled to see a vacant piece of land turned into 16 new homes for people and a new commercial space that will bring a new amenity to the neighborhood.
What do you think about the project? What kind of business would you like to see open on this stretch of Frankford Avenue?
Kyle is a commercial real estate agent at Rittenhouse Realty Advisors, a homeowner, and a real estate investor in Philadelphia. Kyle uses his extensive Philadelphia real estate market knowledge to help his clients buy and sell multifamily investment properties, development opportunities, and industrial sites.
Email Kyle@RittenhouseRealty.com if you are looking to buy or sell a property
Instagram: @agent.kyle
