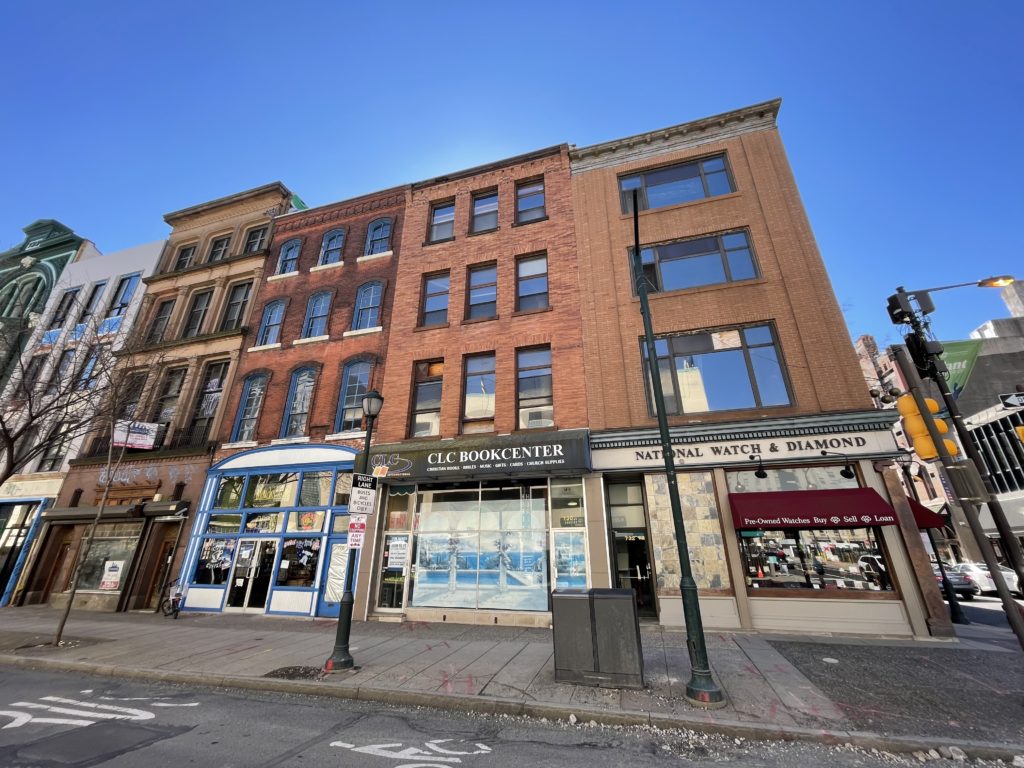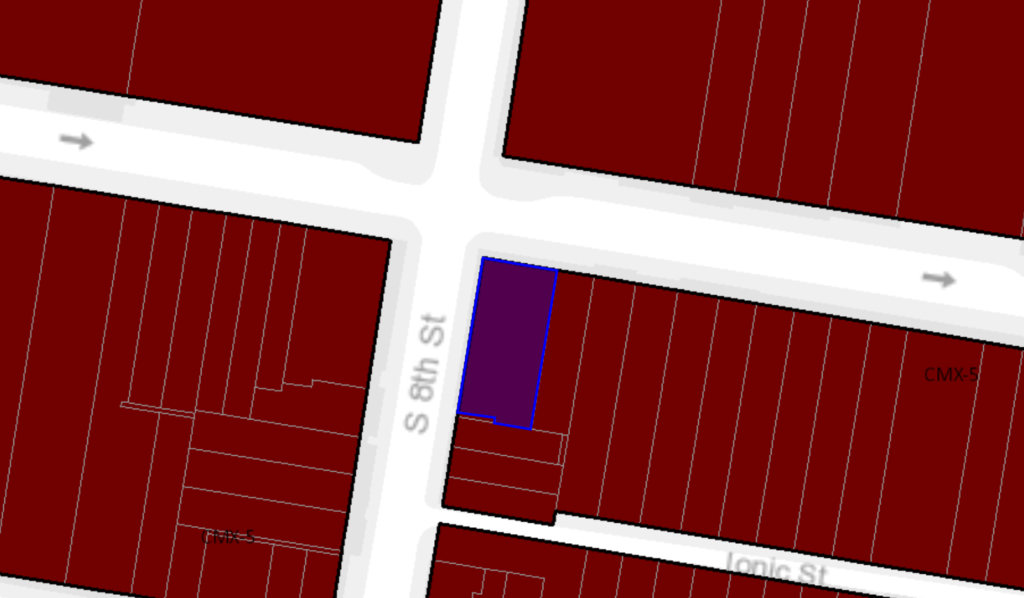
Over the last several years, there has been a huge preservation controversy in Philadelphia involving Toll Brothers’ demolition of 4 buildings on the 700 block of Sansom St. on Jewelers’ Row. Toll Brothers already demolished the building and has plans to build a 329 foot tall, 63-unit condominium building on the site. The project seems to have stalled as nothing has happened on the property since the buildings were demolished.
It looks like another demolition is planned around the block. Zoning permits were issued today for the complete demolition of 730 Chestnut St. and the construction of a 7-story, 42-unit building with ground floor commercial space, a roof deck, 15 bicycle stalls, and off site parking.

The parcels at 730 and 732 Chestnut St. were combined in August of 2010, so we imagine that the corner building will also be demolished for this project. Combined, 730 and 732 Chestnut St. total 4,260 square feet of land that is zoned CMX-5. This project can proceed by-right.
We would have really liked to have seen a tasteful overbuild on this site instead of the demolition of another two classic buildings on Jewelers’ Row. A taller overbuild with more units that preserved the existing buildings would have been a more ideal outcome in our opinion.
How do you feel about this project? What can be done to better incentivize the preservation of Philadelphia’s historic streetscape?
Zoning permit language: Complete demolition of existing structure and construction of a 7-story, attached structure for use as: vacant ground floor commercial (uses as permitted, separate use registration permit to be obtained prior to occupancy) and multi-family residential with forty-two (42) dwelling units on floors 2 through 7; roof deck to be accessed by pilot houses (for residential use only); and fifteen (14) bicycle parking spaces. Required vehicle parking to be located off site
UPDATE: Commercial building permits were issued for this project on 3/16/21. Permit language: NEW CONSTRUCTION OF A SEVEN (7) STORY STRUCTURE TO INCLUDE FORTY TWO (42) DWELLING UNITS AND A SHELL COMMERCIAL SPACE (USE REGISTRATION & FIT-OUT PERMITS REQUIRED PRIOR TO OCCUPANCY) AS PER APPROVED PLANS. BUILDING TO UTILIZE HORIZONTAL SEPARATIONS TO CREATE TWO (2) SEPARATE BUILDINGS WITH TWO (2) DIFFERENT CONSTRUCTION TYPES (BASEMENT THROUGH SECOND FLOOR – TYPE IA AND 3RD THROUGH 7TH FLOORS – TYPE IIIA). BUILDING TO BE FULLY SPRINKLERED PER NFPA 13 AND INCLUDE STANDPIPES PER NFPA 14
Kyle is a commercial real estate agent at Rittenhouse Realty Advisors, a homeowner, and a real estate investor in Philadelphia. Kyle uses his extensive Philadelphia real estate market knowledge to help his clients buy and sell multifamily investment properties, development opportunities, and industrial sites.
Email Kyle@RittenhouseRealty.com if you are looking to buy or sell a property
Instagram: @agent.kyle
