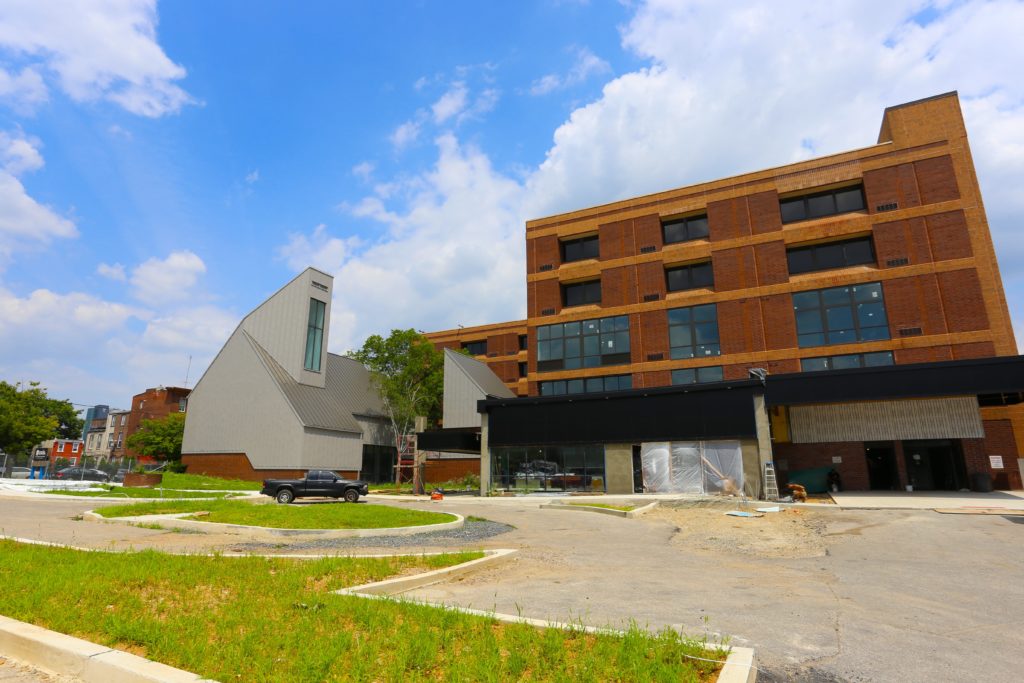
A couple of weeks ago, we met with Aaron Smith and Chris Boccella of MMPartners (MMP). MMPartners is a community-focused development company that has developed over 1 million square feet of real estate in Philadelphia and has transformed the Brewerytown neighborhood. You may recognize some of their projects. Two of our favorites are the 19-unit AF Bornot Dye Works Lofts in Fairmount and the 50-unit Pyramid Lofts building in Brewerytown.
MMPartners specializes in renovating historic buildings and often includes retail in their projects when possible. They have taken the long view with Brewerytown, their main focus area, and have been determined to build a livable neighborhood rather than trying to just make a quick buck. Many of the storefronts on West Girard Avenue have been redeveloped by MMP, where they have attracted quality retail tenants that are beneficial to the neighborhood.
In our meeting last month, we intended to talk with Chris and Aaron about some of the projects MMP is working on, but we ended up spending most of our time speaking about community building and ways to solve issues that Philadelphia is facing. It was amazing to hear that MMP has been taking neighborhood high school students on tours of local colleges, has donated supplies to area organizations, and has helped the community out in a bunch of other ways.
We met with Chris and Aaron again yesterday to take a tour of MMP’s largest project to date. MMPartners acquired the former St. Joseph’s Hospital at 1600-50 W. Girard Ave. in 2017 for $8.1 million. The hospital had closed a year earlier due to financial concerns and sat vacant after closure.
The 125,500 square foot hospital building was erected in 1981 and stands on a 74,655 square foot lot that is currently zoned CMX-3. MMP began interior demolition in early 2018 and has made swift progress since then. MMP is calling the project The Civic.
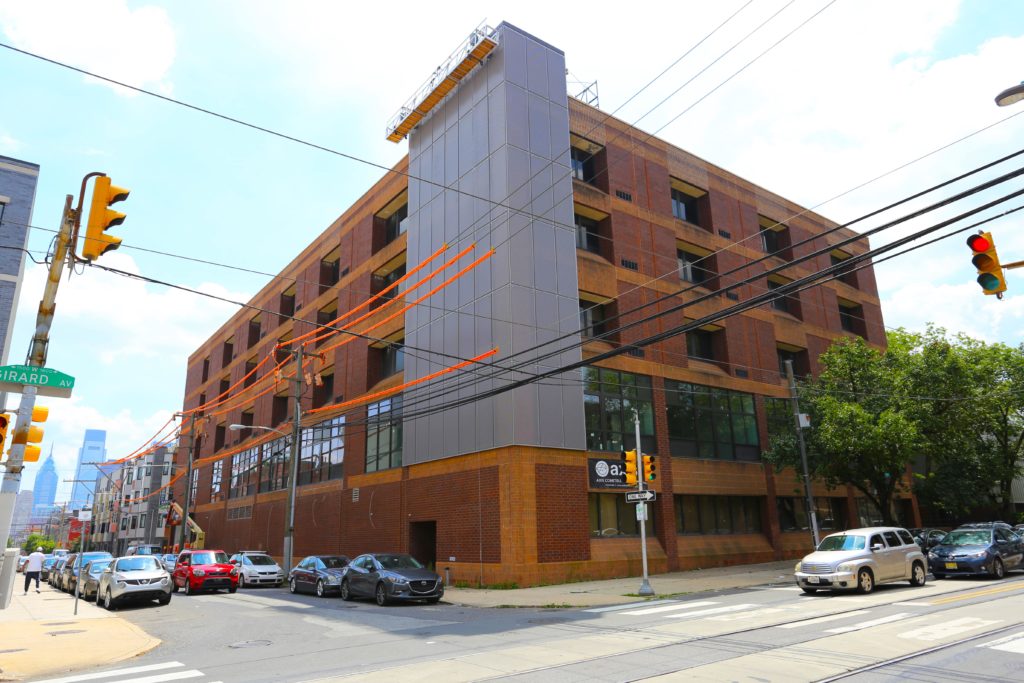
Although the 1980’s architecture of the building is not as attractive as some of MMP’s other redevelopment projects, they saw potential. The large windows, high ceilings, and brick construction attracted MMP to the property. When we entered the building, it definitely still looked like a construction site, but we could immediately see MMP’s vision and we understood why they took on the project.
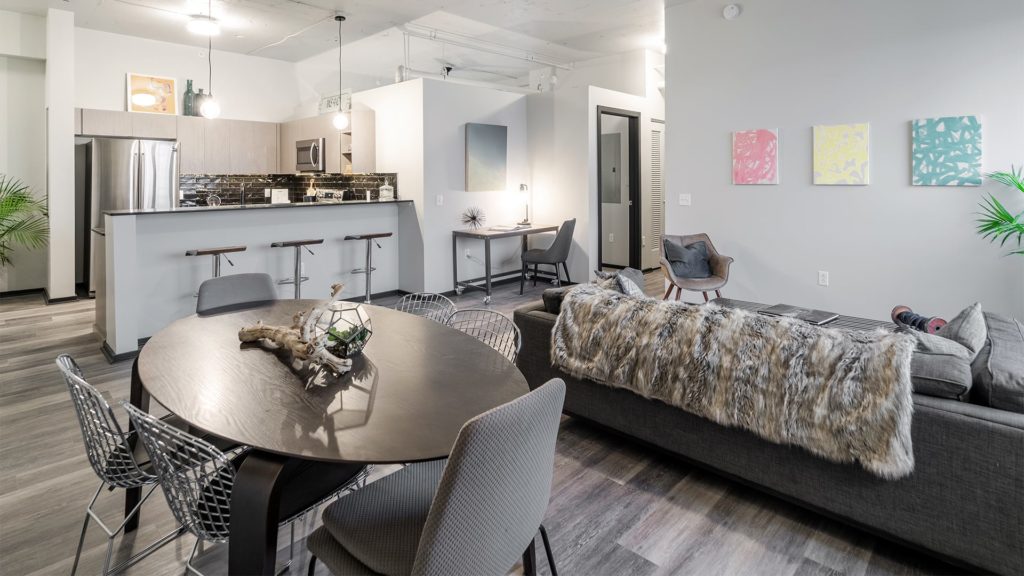
The conversion will include 88 total residential units consisting of 10 micro units, 21 studios, 47 1-bedroom apartments, and 10 2-bedroom units. Each apartment we toured was unique and was finished with high-quality materials throughout the kitchens, bathrooms, and living areas. The southern-facing units have amazing views of the Center City skyline. Other units have floor-to-ceiling windows that make you feel like you are in a high-rise condo building.
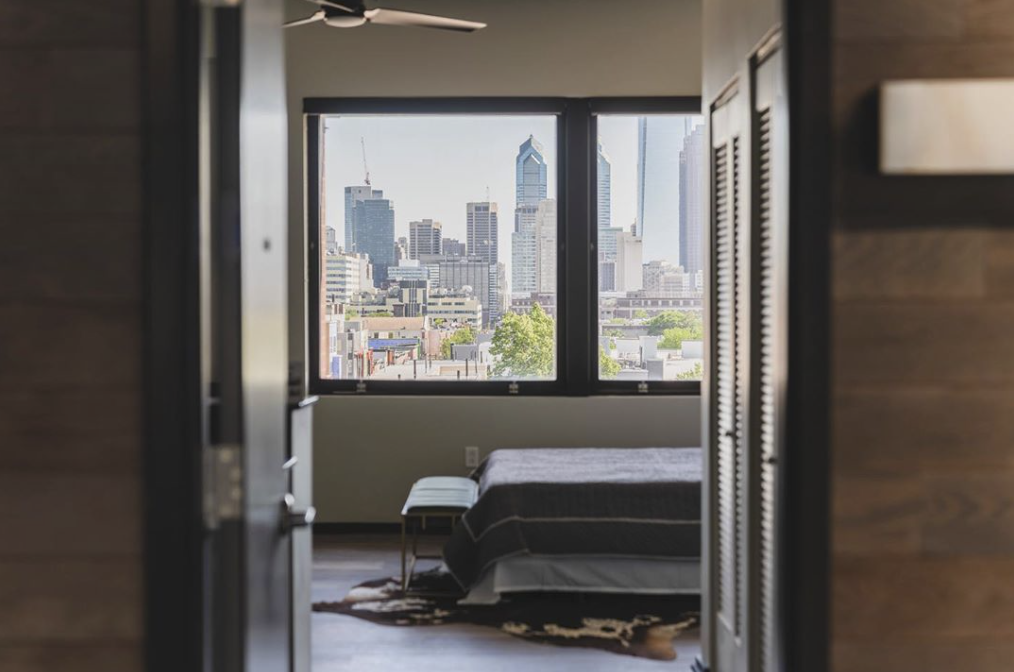

The Civic is also packed with amenities. Tenants will have access to a communal kitchen and lounge, a pet washing station, a gym with Peloton bikes, a yoga room, a golf simulator, a game room, and an expansive rooftop deck. The trolley runs down Girard Avenue and the Broad Street Line is two blocks away, so this is a perfect location for commuters.
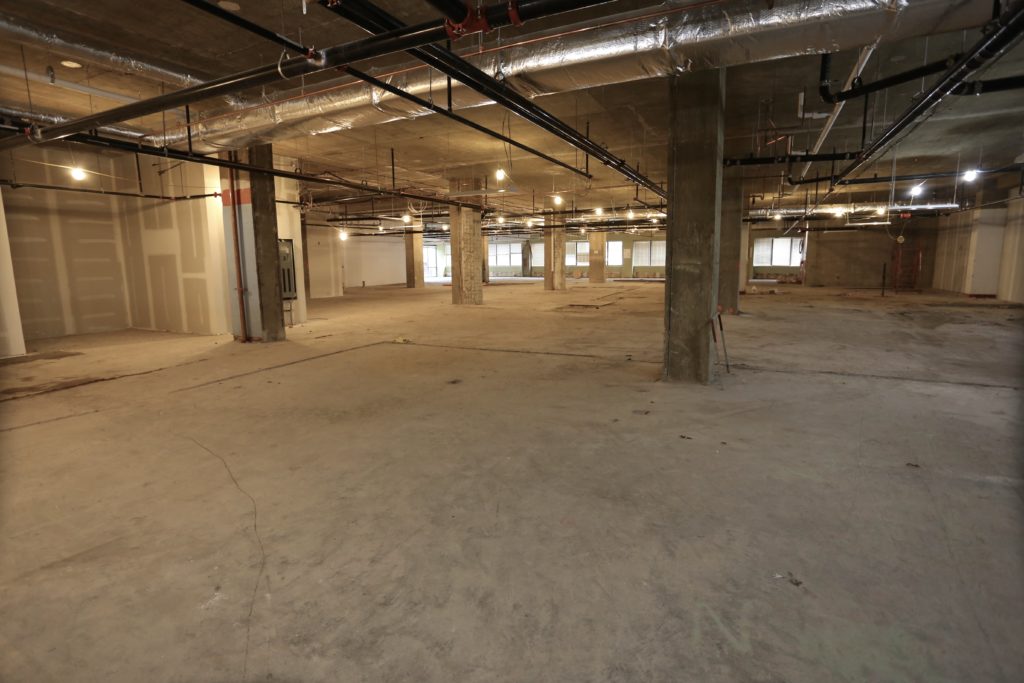
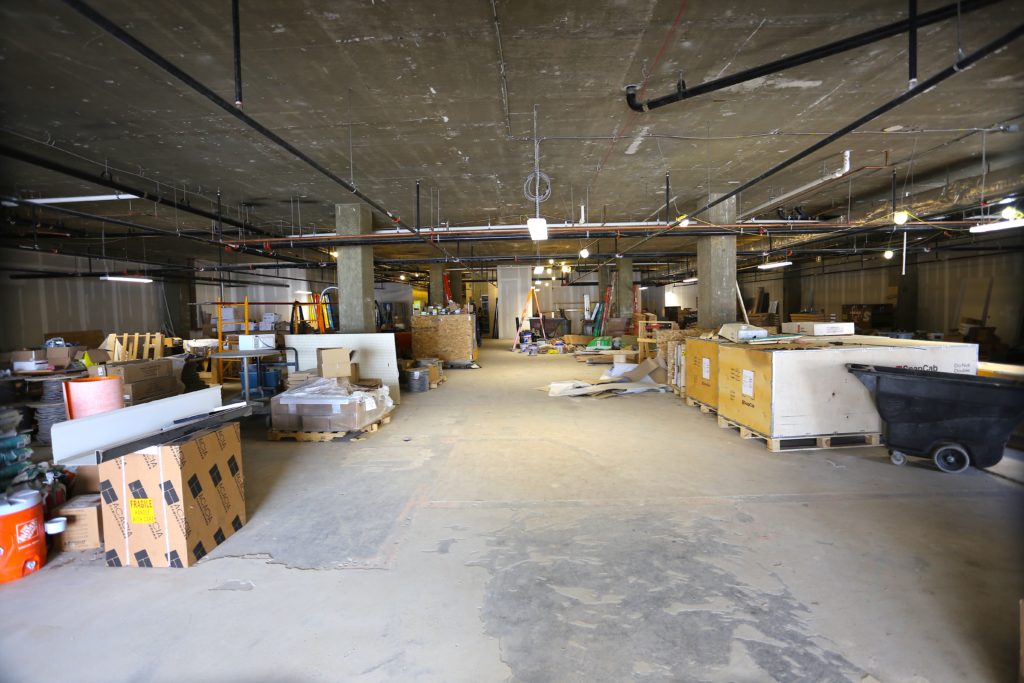
The part of the project that we are most excited about is how MMP is going to open up the building to the street. MMP will be cutting out large window openings and doors on the Girard Ave. and 16th St. sides of the building. This will allow natural light into the retail spaces and will make the street feel safer. The current small windows and blank walls are not too inviting to pedestrians. There will be a total of 7 commercial spaces on the ground floor and in the basement level when the project is complete. One of the commercial spaces is gigantic. It will have entrances on the 16th St. side of the building as well as on the western side facing the parking lot. We look forward to seeing who leases the space. Another retail space will be inside of the old hospital chapel. The chapel looks like some kind of space craft from the exterior and has an amazing arched ceiling on the interior. MMP imagines the chapel being used as a cafe.
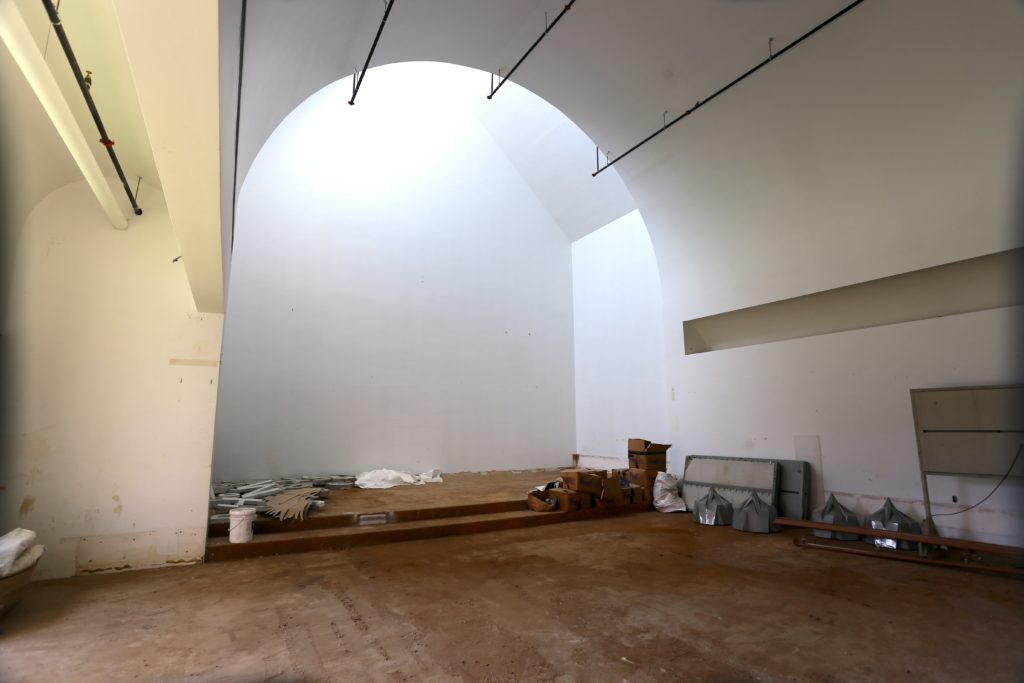
The residential components of the project have a planned completion date of September 1st. MMP has already rented a significant portion of the units. If you would like to take a tour of the building yourself, they are hosting an open house tonight (July 11th) from 5:00 to 8:30 PM. Word on the street is that there will be hors d’oeuvres and refreshments to go along with the tours. Sounds like a nice way to spend a Thursday evening.
How do you feel about this project? Do you look forward to the new retail spaces and tenants coming to Francisville?
Kyle is a commercial real estate agent at Rittenhouse Realty Advisors, a homeowner, and a real estate investor in Philadelphia. Kyle uses his extensive Philadelphia real estate market knowledge to help his clients buy and sell multifamily investment properties, development opportunities, and industrial sites.
Email Kyle@RittenhouseRealty.com if you are looking to buy or sell a property
Instagram: @agent.kyle
