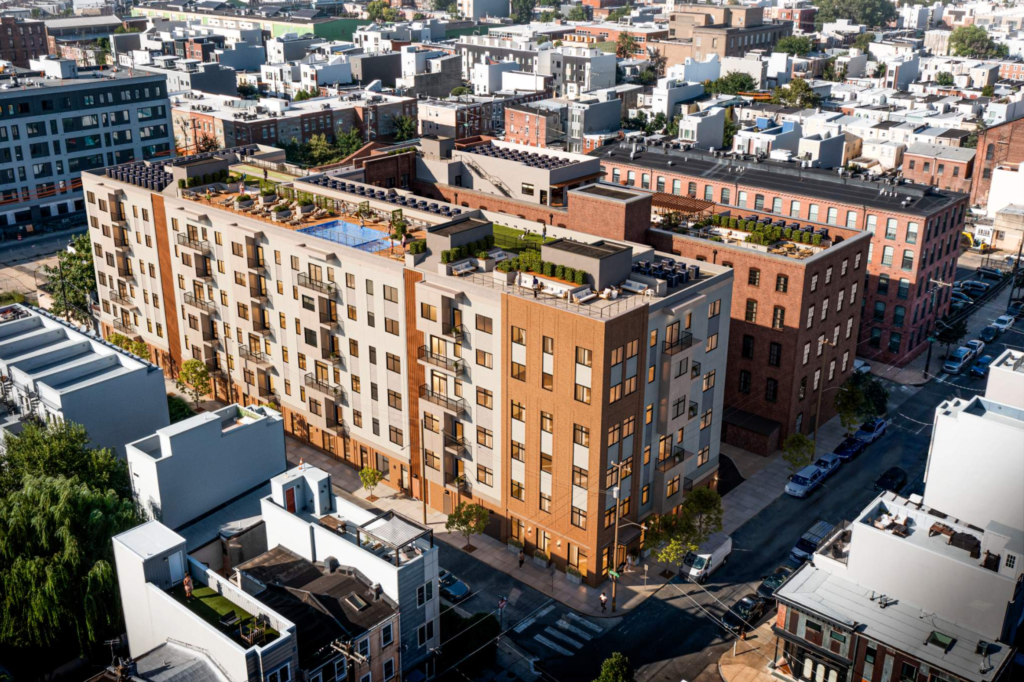
Back in May of 2022, we told you that a zoning permit was issued to convert Viking Mills, which was then home to a bunch of local artists and makers, into a 77 residential units along with some industrial space. This news caused a lot of uproar from the arts community as Viking Mills tenants, at that point, had not been notified that they would be forced out of the building. Shortly after our article was published, the tenants were notified that they would have to vacate their spaces within 30 days.
Fast forward to today and the building has been cleared out. Work now seems to be happening on the site, and the project has grown since we last wrote about it.
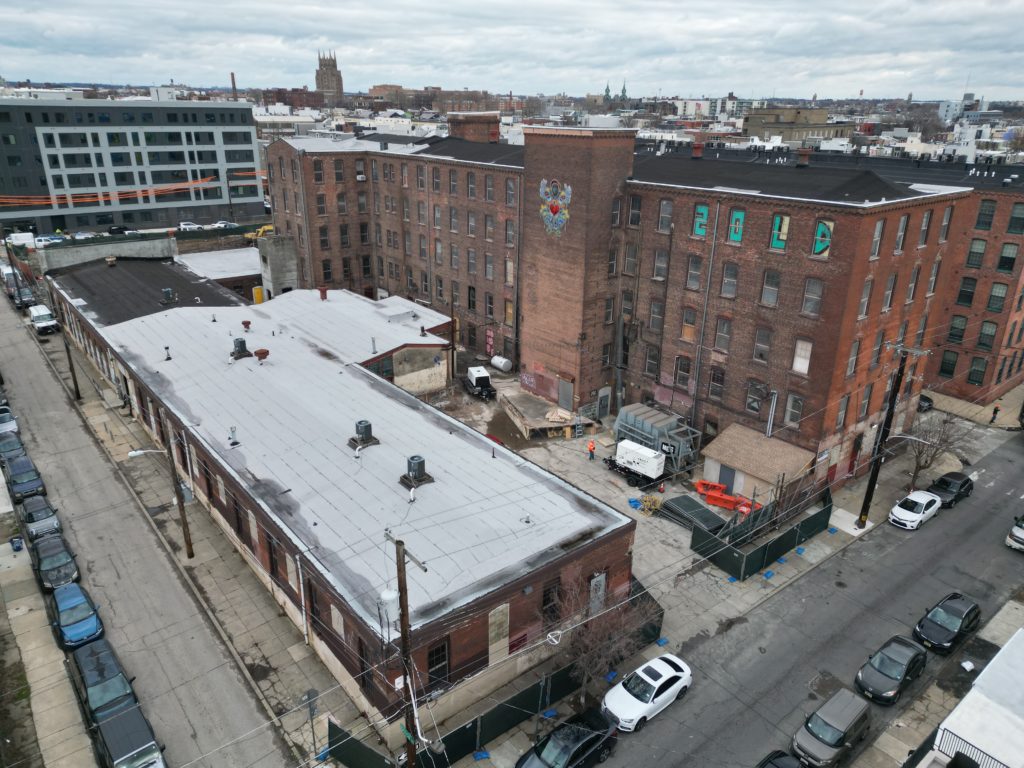
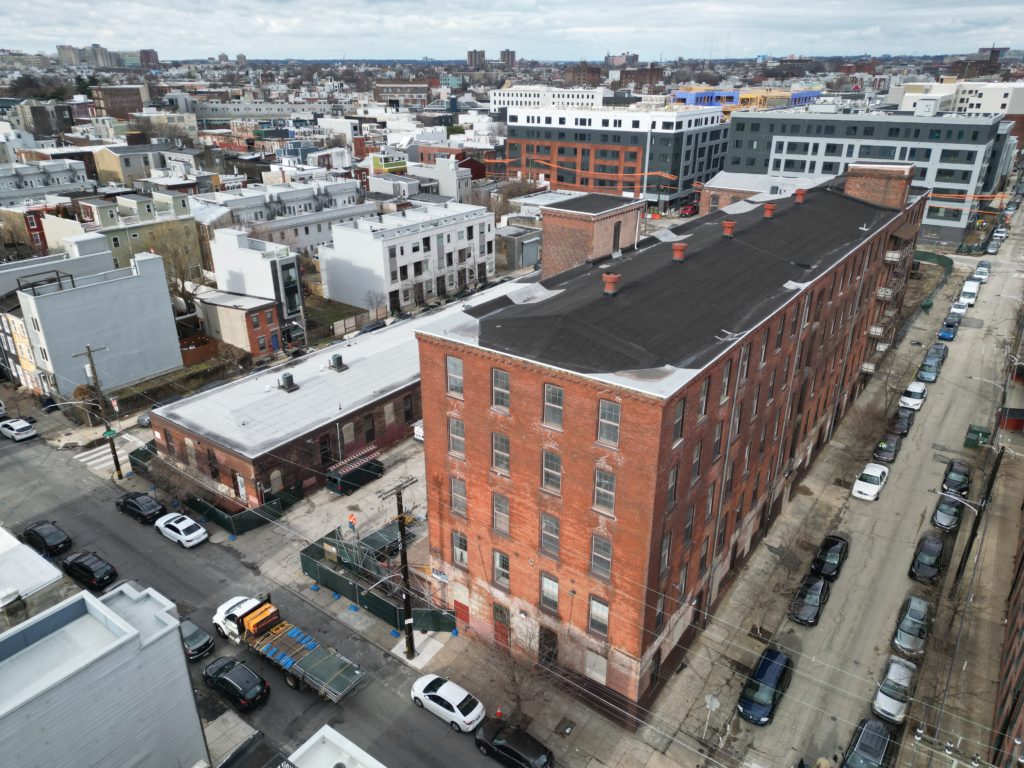
The original 5-story Viking Mills building will hold 77 residential units along with 8 ground floor industrial spaces ranging in size from 550 to 766 square feet. The 1-story building on the south end of the site, which formerly was home to Urban Axes, will be demolished to make way for a 6-story new construction building with 100 residential units and 7,924 square feet of ground floor industrial space. The project will also include 34 automobile parking spots and 61 bicycle stalls.
The new construction building will be clad in red brick, metal panels, and fiber cement panels. The pitched roof of the old building will be torn off to make way for residential use and rooftop amenity space. The new and old buildings will be attached internally from the 2nd floor through the roof level and will share amenity space, which includes a rooftop pool, a roof deck, a dog park, and a playground.
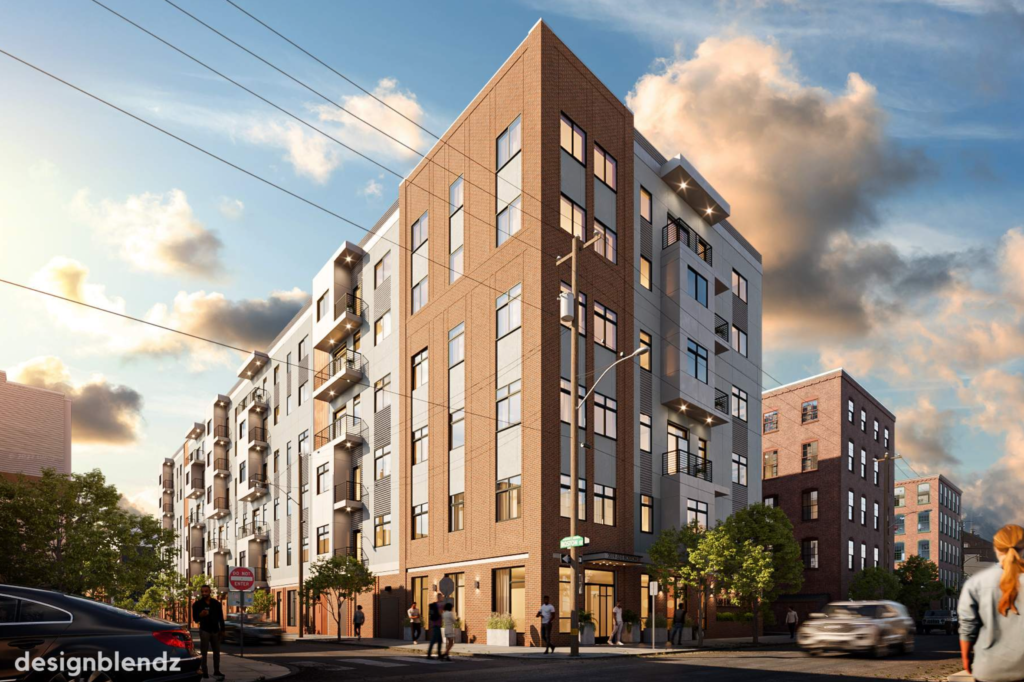
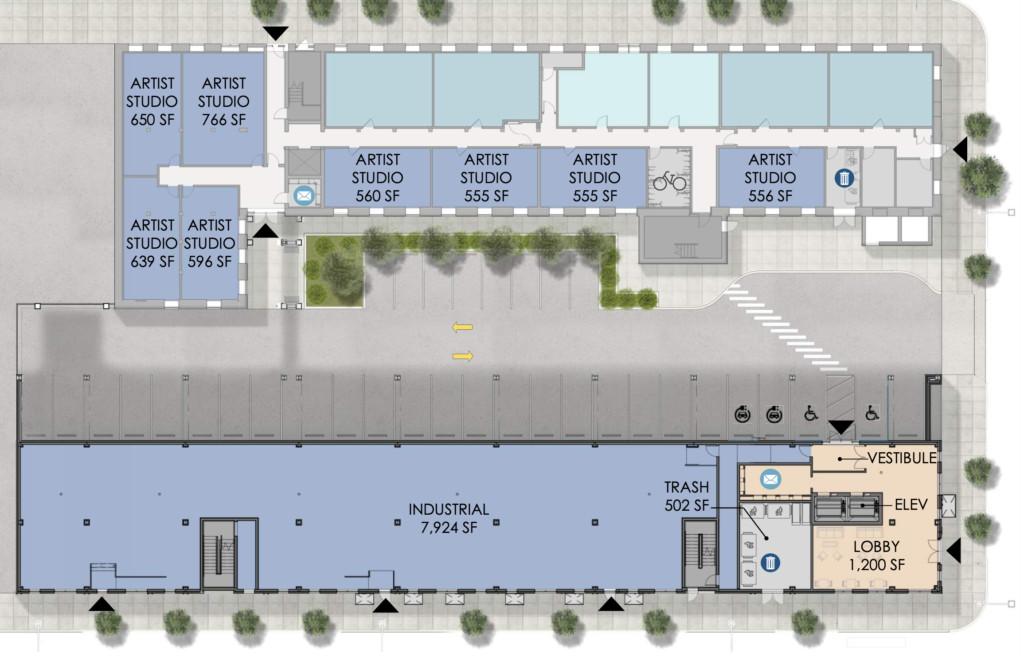
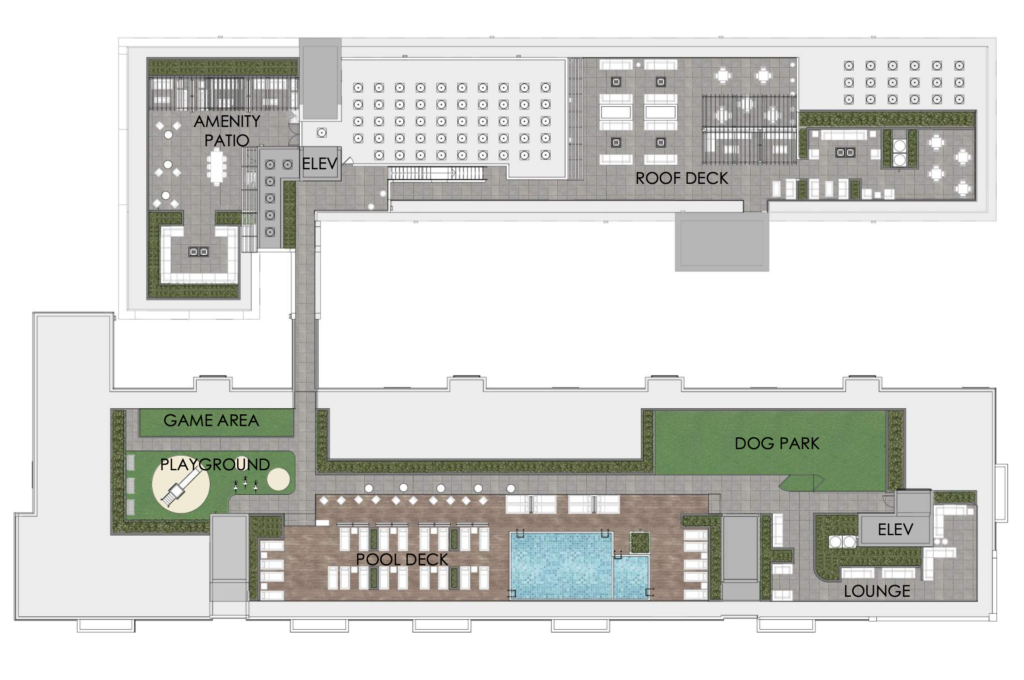
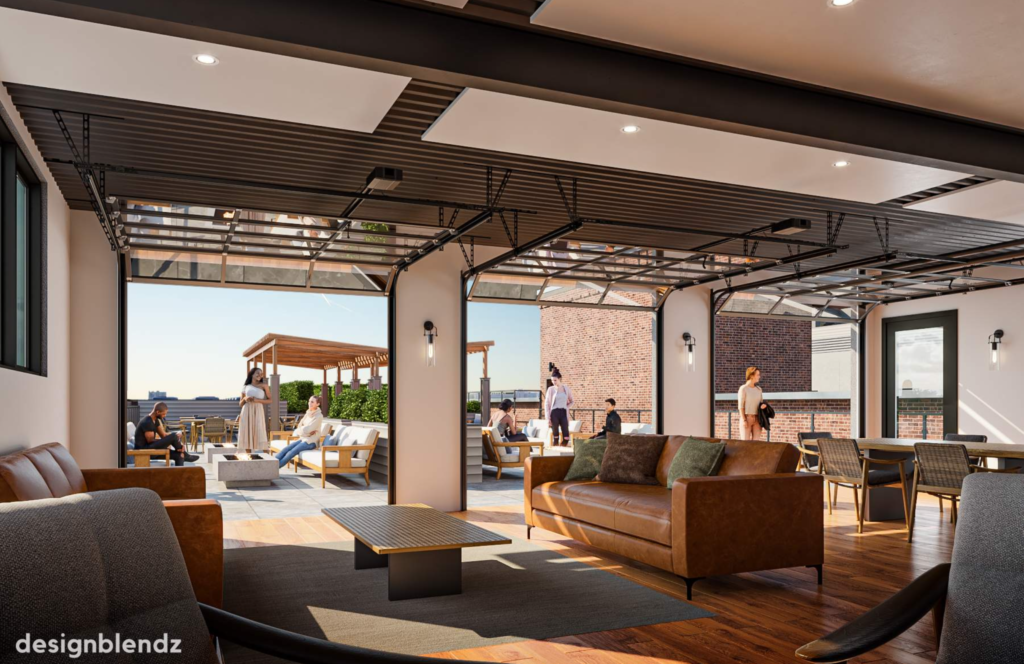
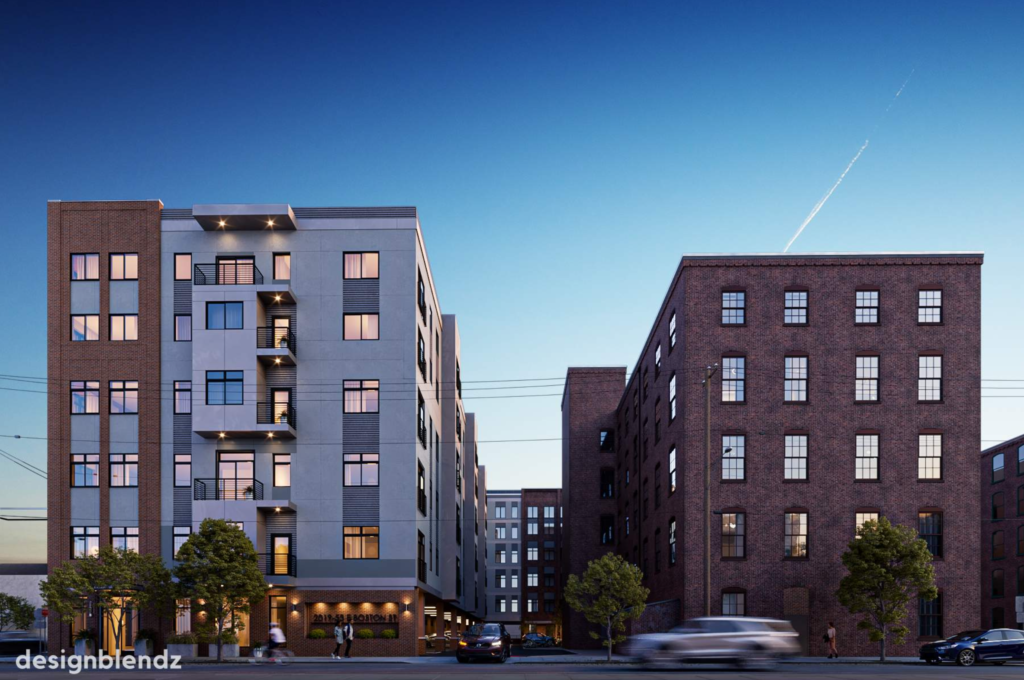
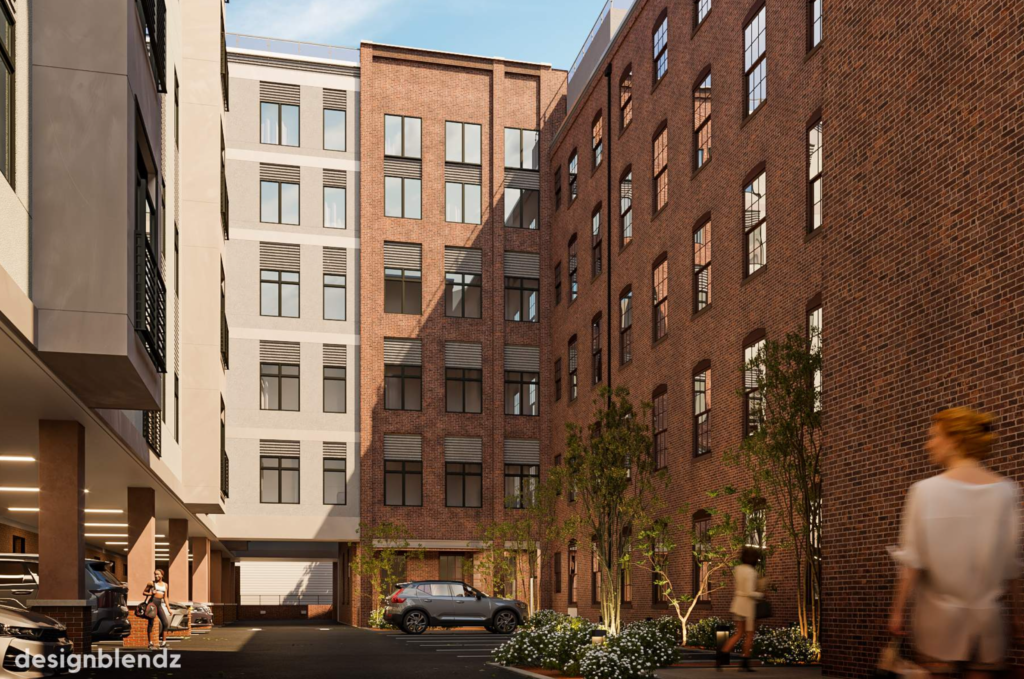
We’re happy to see homes being added so close to the York-Dauphin El Station and for capital to be injected into renovating an old industrial building (how many cool old buildings have we seen demolished over the last decade?). But, we definitely do feel bad for the artists that were forced to vacate their spaces on such short notice. Philadelphia’s artist communities are slowly disappearing as the buildings that occupy them are converted into apartments at an accelerating rate and we’re not seeing many new artist spaces built. We see this as a huge problem. Arts and culture are what make a lot of Philadelphia neighborhoods so great. We need to find a way to preserve these unique spaces or Philadelphia is at risk of losing a part of its identity.
How do you feel about this project? Are you happy to see this property converted into residential use or would you have rather it remain artist space?
Kyle is a commercial real estate agent at Rittenhouse Realty Advisors, a homeowner, and a real estate investor in Philadelphia. Kyle uses his extensive Philadelphia real estate market knowledge to help his clients buy and sell multifamily investment properties, development opportunities, and industrial sites.
Email Kyle@RittenhouseRealty.com if you are looking to buy or sell a property
Instagram: @agent.kyle
