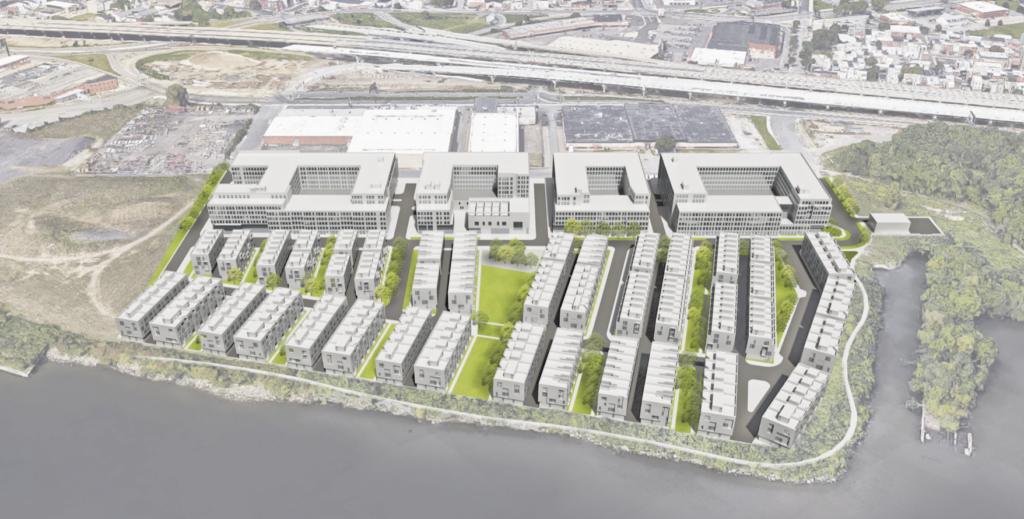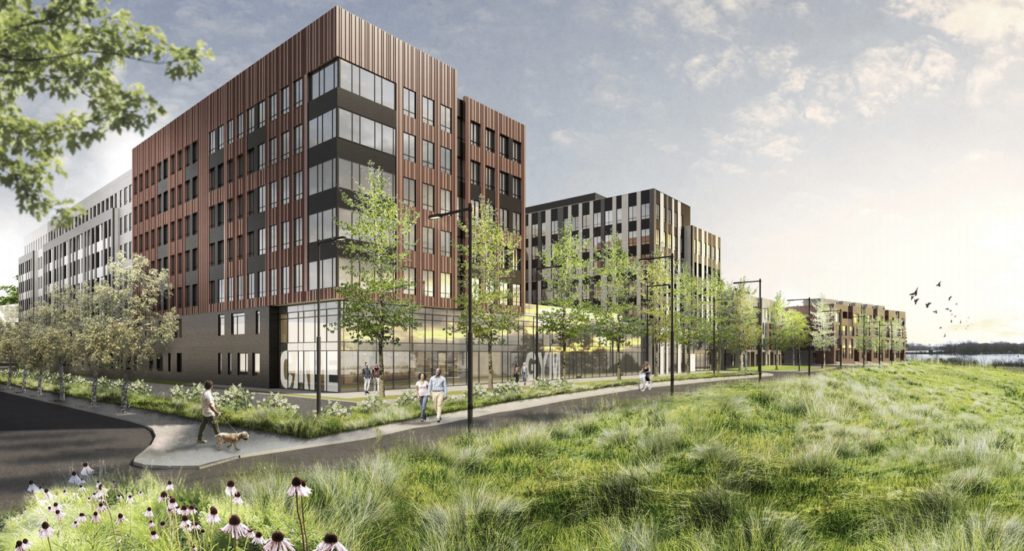
Before the project went to the Civic Design Review (CDR), we told you about a proposal that would bring 1,096 residential units, commercial space, office space, a residential amenity building, a community center, 541 bike spaces, 1,210 car parking spots, and an extension of the Delaware River trail to the large vacant riverfront lot at 2001 Beach St. This parcel is right next to Graffiti Pier in the Riverwards. For more background about the project, read the original article.

It looks like the project is taking a big next step forward. The owners took the proposal through the CDR process over the last three months. Just this week, they pulled new construction permits for the development. This is a clear sign that the project is progressing. We imagine that this project will happen in many phases. Lenders do not usually fund such a large project with one disbursement. The developers will likely need to hit certain construction and sales milestones to fund future phases of the project. But, now they have construction permits for the whole development in hand.

Here is the exact language of the new construction permits:
FOR THE ERECTION OF FOURTY-NINE (49) DETACHED STRUCTURES ON LOT AS FOLLOWS:FOR THE ERECTION OF FOUR(4) DETACHED STRUCTURES WITH ROOF DECK AND PILOTHOUSES (BUILDING#A; BUILDING# C; BUILDING# D AND BUILDING# F); FOR THE ERECTION OF FOUR(4) DETACHED STRUCTURES WITH ROOF DECK AND PILOTHOUSES ( BUILDING# A,BUILDING# C, BUILDING# D AND BUILDING# F);FOR THE ERECTION OF TWO(2) DETACHED STRUCTURE ( BUILDING# B AND BUILDING# E); FOR THE ERECTION OF A FOURTY-THREE (43) DETACHED STRUCTURES WITH ROOF DECK ACCESSED BY A PILOTHOUSES (BUILDING# 1 THRU BUILDING# 43).SIZE AND LOCATION AS SHOWN IN THE APPLICATION. ; FOR A VACANT COMMERCIAL SPACE (USE REGISTRATION PERMIT REQUIRED PRIOR TO OCCUPANCY) AT FIRST FLOOR (BUILDING#A) AND TOTAL MULTI-FAMILY HOUSEHOLD LIVING (848 DWELLING UNITS WITH ACCESSORY SEVEN HNDRED AND FOURTY -FOUR (744) GARAGE PARKING SPACES INCLUDING WITH TWENTY-FIVE (25) ACCESSIBLE SPACES INCLUDINS ; FOURTY(40) ELECTRIC PARKING SPACES; EIGHT(8) LOADING SPACES AND TOTAL 541 BICYCLE SPACES IN AN ACCESSINLE ROUTE BUILDING# B: FOR THE ERECTION OF A DETACHED AMENITY BUILDING FOR A PERSONAL SERVICE BUILDING# E: FOR THE ERECTION OF A DETACHED AMENITY BUILDING FOR A COMMUNITY CENTER FOR THE ERECTION OF A FOURTY-THREE (43) DETACHED STRUCTURES WITH ROOF DECK ACCESSED BY A PILOTHOUSES (BUILDING# 1 THRU BUILDING# 43) FOR A MULTI-FAMILY HOUSEHOLD LIVING (TOTAL 248 DWELLING UNITS) WITH THREE HUNDRED AND NINETY (390) ACCESSORY PARKING GARAGES) FOR THE CREATION OF SEVENTY-SIX(76) ) ACCESSORY SURFACE PARKING SPACES INCLUDING WITH FIVE (5) ACCESSIBLE SPACES (TOTAL 1,096 DWELLING UNITS AND 1,210 ACCESSORY PARKING SPACES ON LOT SIZE AND LOCATION AS SHOWN IN THE APPLICATION.
Kyle is a commercial real estate agent at Rittenhouse Realty Advisors, a homeowner, and a real estate investor in Philadelphia. Kyle uses his extensive Philadelphia real estate market knowledge to help his clients buy and sell multifamily investment properties, development opportunities, and industrial sites.
Email Kyle@RittenhouseRealty.com if you are looking to buy or sell a property
Instagram: @agent.kyle
