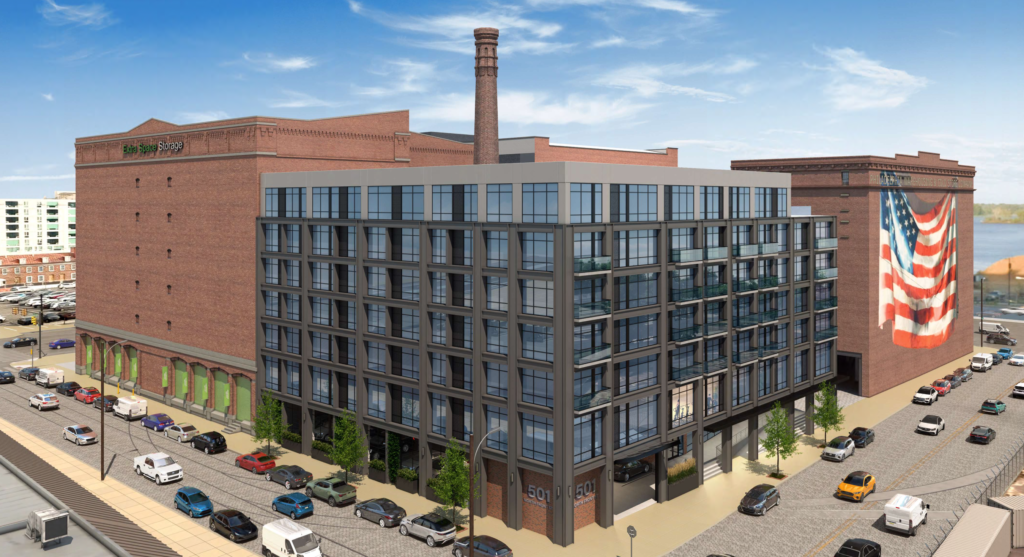
Back in 2021, the Philadelphia Warehousing & Cold Storage Company at 500 North Christopher Columbus Boulevard was designated to the local historic register. The designation prevents any changes to the historic structures or new construction on the property without the approval of the Philadelphia Historical Commission.
In March of 2021, we told you about plans to build a 62-unit new construction building on a sliver of land at Front and Spring Garden Street, which sits within the boundaries of the property. We then told you about plans to convert one of the historic buildings located at Delaware Avenue and Noble Street into 96 residential units last month. At that time, we wondered how the 96-unit plan was feasible due to historic limitations and since then have not gotten any more insight. We’re still waiting for the historic commission meeting for that plan so we can get more information. However, in the meantime, it looks like we have another project on the property to share with you.
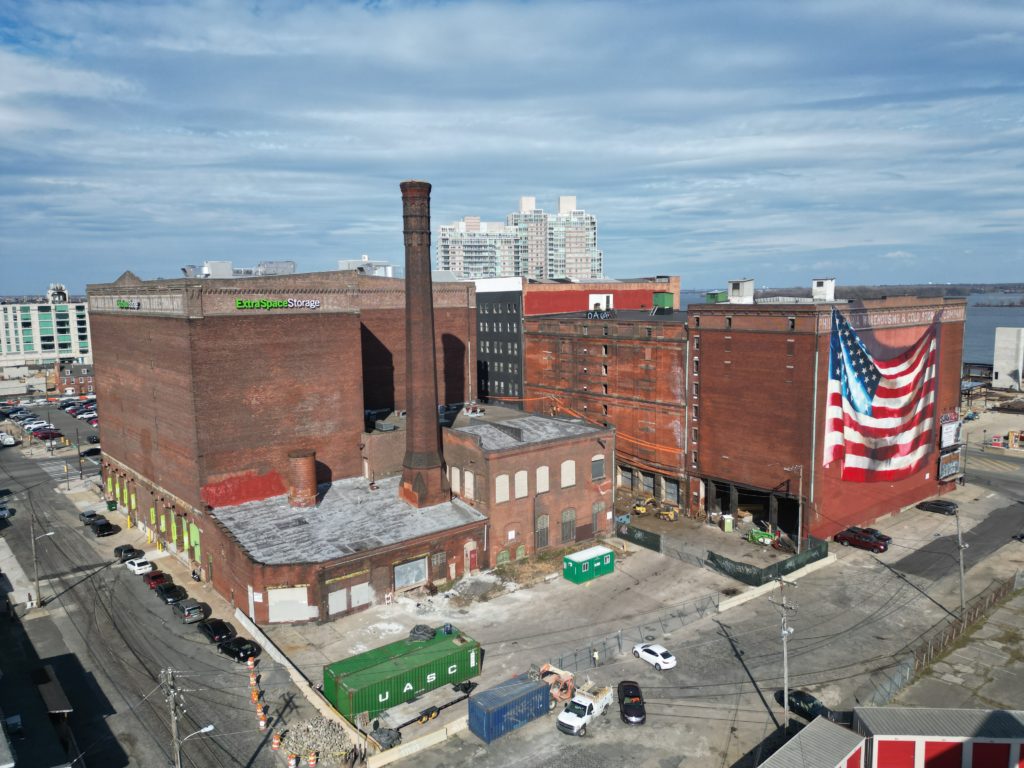
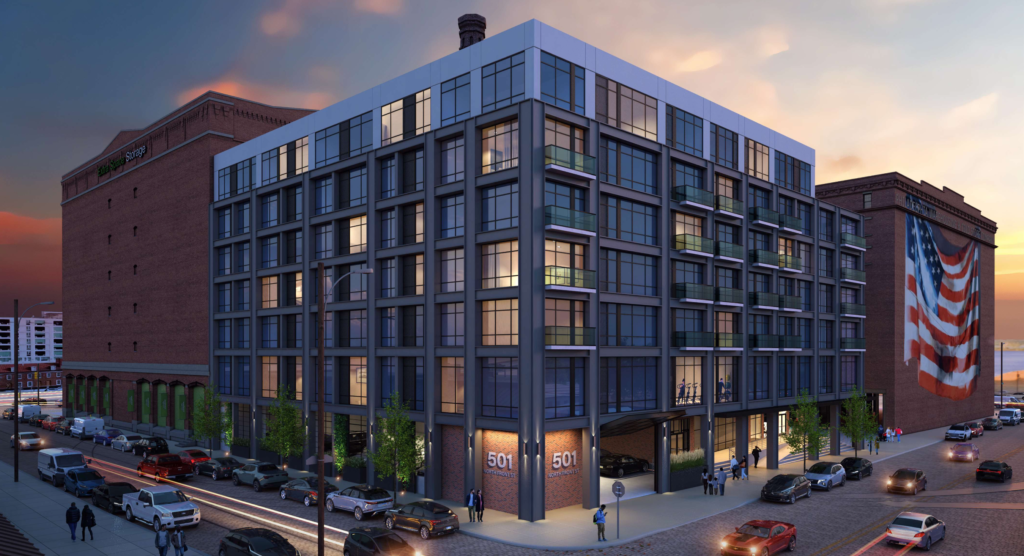
In anticipation of its review with the historical commission, we now have plans available for the southwest corner of the property at Front and Noble Streets. This part of the property includes some vacant land and a boiler housed which were deemed non-contributing to the historic significance of the property. Therefore, the boiler house can be demolished without approval and a new construction building can be built on the site with design approval from the Philadelphia Historical Commission.
The owner is proposing to demolish the boiler house and to construct a 7-story, 83 foot tall, 93,182 square foot building with 97 residential units, 1,018 square feet of commercial space, and 22 automobile parking spots.
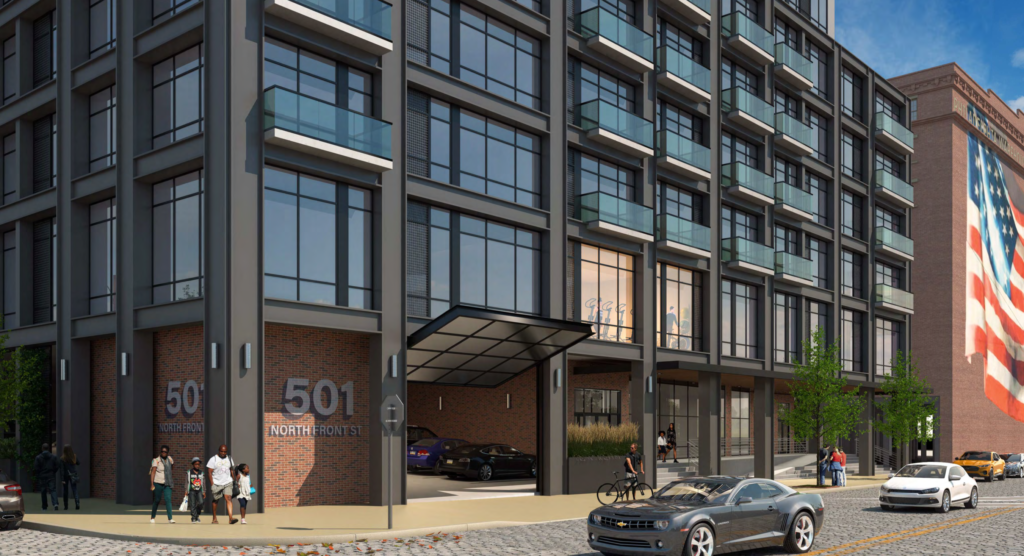
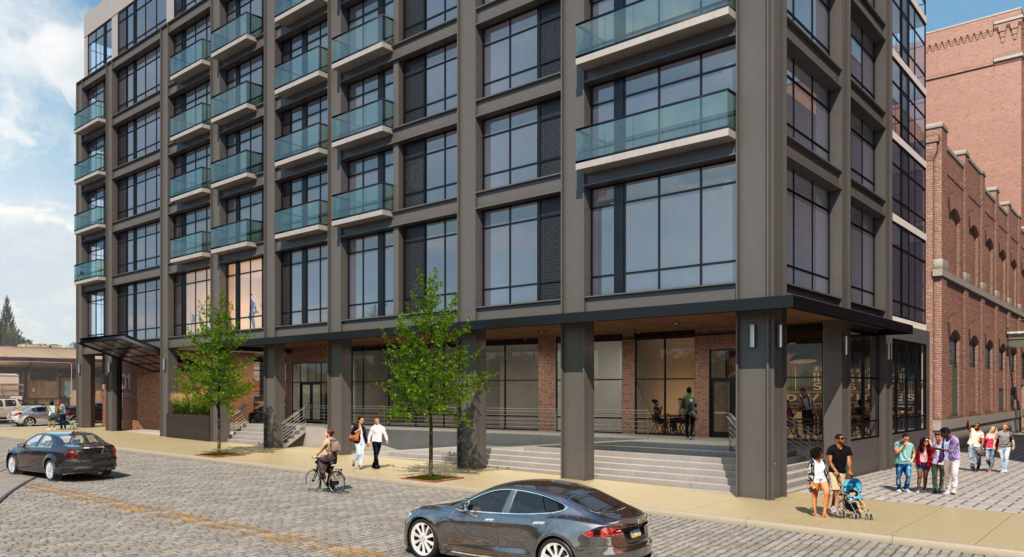
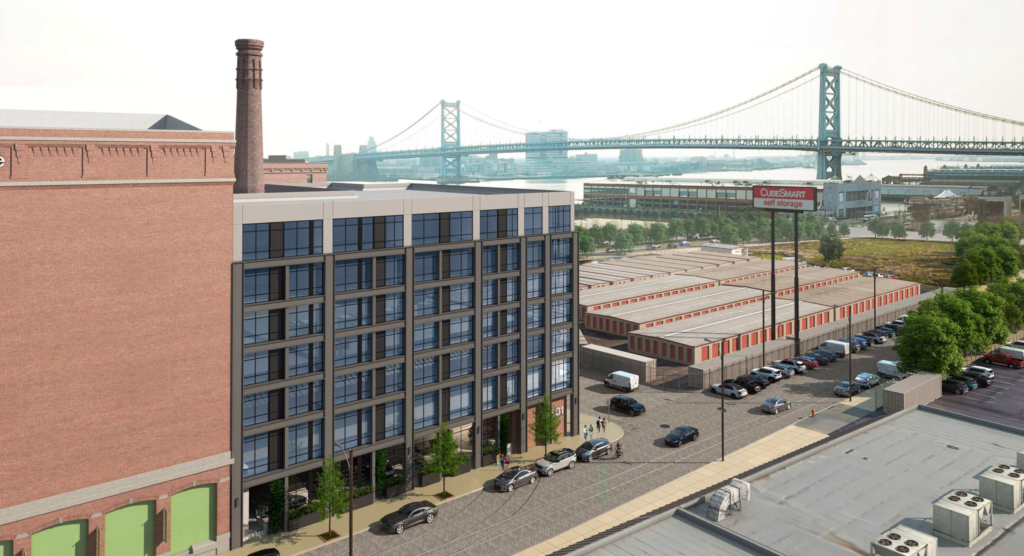
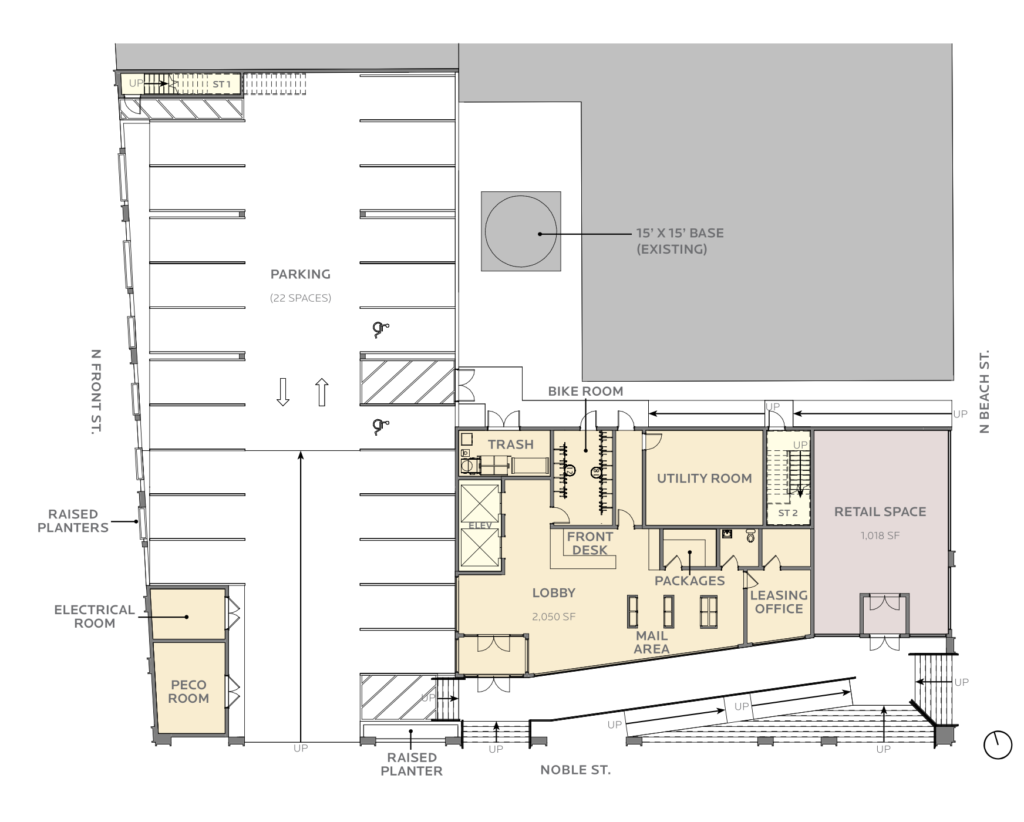
The building will be clad in metal panels and recycled red brick. The parking entrance will be located on Noble Street along with the residential lobby and commercial space. You’ll notice in the renderings that the smokestack is preserved in the plans as it was deemed as a contributing feature of the historic property.
We’re definitely happy to see plans for this corner of the property in place. If you’ve ever walked along this stretch of Front Street, it’s in pretty rough shape. We’re excited to see the area cleaned up and for 97 new homes to be built a block away from the Spring Garden El Station pending historic commission approval.
What do you think about the plans and the design of the building? Are you happy to see plans in place for this corner and for additional residential density in the works so close to the subway station?
Kyle is a commercial real estate agent at Rittenhouse Realty Advisors, a homeowner, and a real estate investor in Philadelphia. Kyle uses his extensive Philadelphia real estate market knowledge to help his clients buy and sell multifamily investment properties, development opportunities, and industrial sites.
Email Kyle@RittenhouseRealty.com if you are looking to buy or sell a property
Instagram: @agent.kyle
