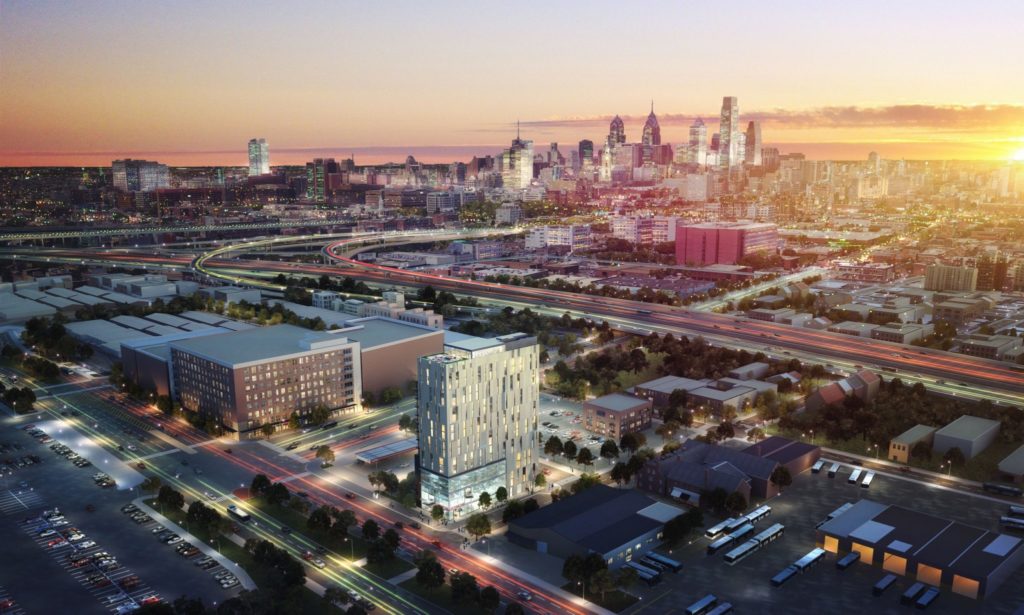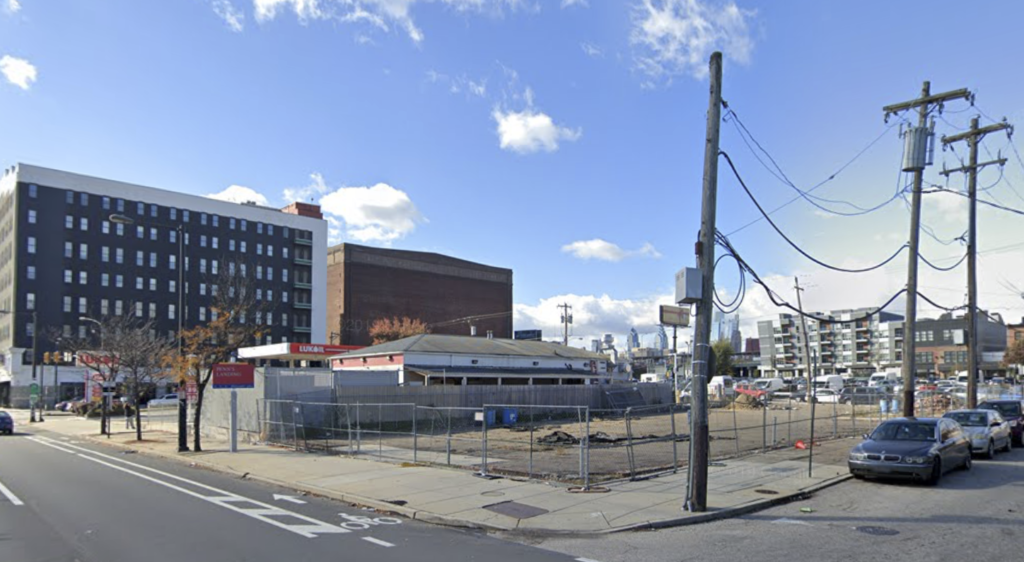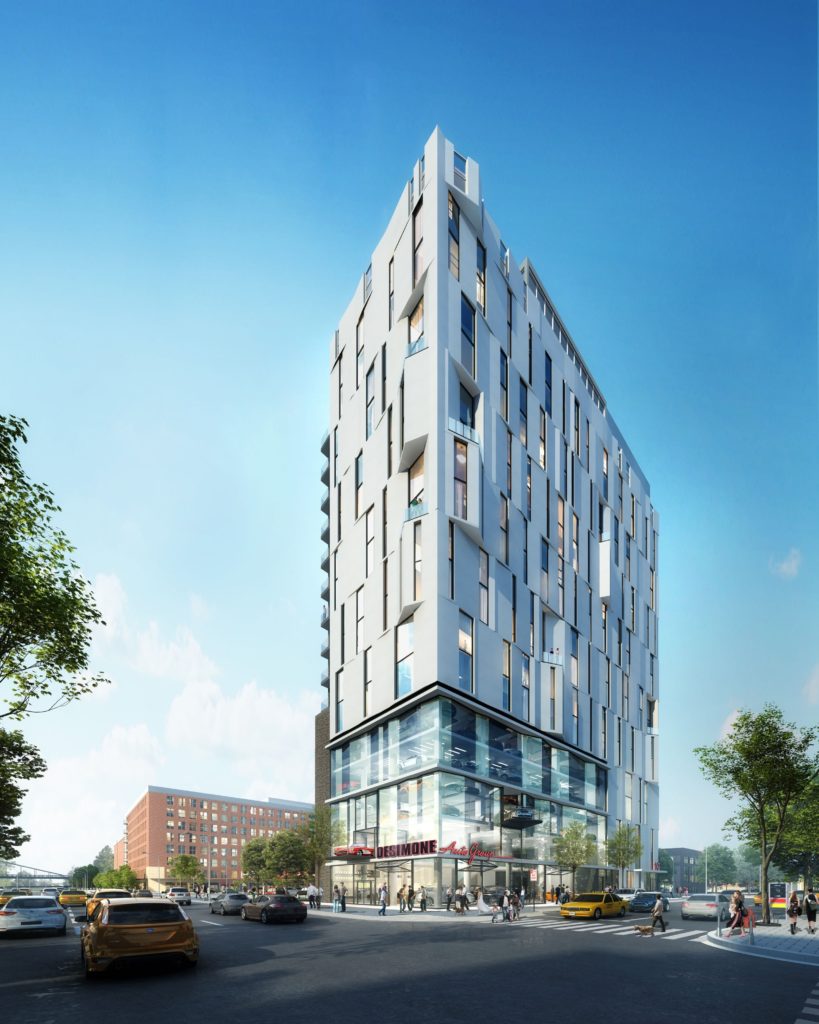
Back in August of 2018, owners of the 9,075 square foot CMX-3 parcel at 626-30 N. Delaware Avenue went before the Zoning Board of Adjustment (ZBA) for a 14-story, nearly 195 foot tower with 96 residential units, 117 automated parking spots, and 32 bicycle spaces with a car dealership at the base of the building. The zoning appeal stated that the plan was utilizing both the green building/LEED Gold bonus and the mixed-income housing bonus to achieve a 72 extra feet in building height. The ZBA provisionally approved the plan with some required changes.
Since then, nothing has happened at the site, which sits behind the gas station at Delaware Avenue and Spring Garden Street, although a lot of action is underway nearby. More than a year ago, we told you about the 6-story, 25-unit mixed-use building under construction just north. That project is now topped out and sits right next to a new construction 30-unit mixed-use building. We also told you about the 500+ unit mixed-use project that seems to be inching forward at the former Festival Pier site. Directly across Fairmount Ave. from the 626 Delaware Ave. site, there’s a 488-unit mixed-use proposal that we’ll get around to covering soon.


With all of these projects happening on the surrounding blocks and with the 10 year tax abatement set to expire at the end of the year, we were hoping that we would see something resurface with 626 Delaware Ave. Although we thought the project was likely dead, we decided to check up on it and found that a zoning permit was issued on August 5th of this year.
The permit lays out a very similar project. However, in this iteration, the parking count is reduced from 117 to 105. 35 of the parking spots are reserved for the building’s residents and the rest are non-accessory. We imagine that the non-accessory spaces will be used by the car dealership and essentially act as a car warehouse for their business. This permit also mentions that the public art bonus is being utilized for the project.
We think this is a cool looking project in a transit accessible location just blocks from the Spring Garden Market Frankford Line Station. We think floors 2-3 could be better used for more residential units than for parking spots in such a prime location. Hopefully the building is constructed so that these floors can be transformed into a residential use if the car dealership does not end up being a long term operator at this location.
No construction permits have been pulled to date. So, we’ll see if this project finally does move forward, or if this was just a step to extend the ZBA’s approvals. Either way, this section of Northern Liberties should look very different in 5-10 years with so many units in the pipeline.
How do you feel about the project?
Kyle is a commercial real estate agent at Rittenhouse Realty Advisors, a homeowner, and a real estate investor in Philadelphia. Kyle uses his extensive Philadelphia real estate market knowledge to help his clients buy and sell multifamily investment properties, development opportunities, and industrial sites.
Email Kyle@RittenhouseRealty.com if you are looking to buy or sell a property
Instagram: @agent.kyle
