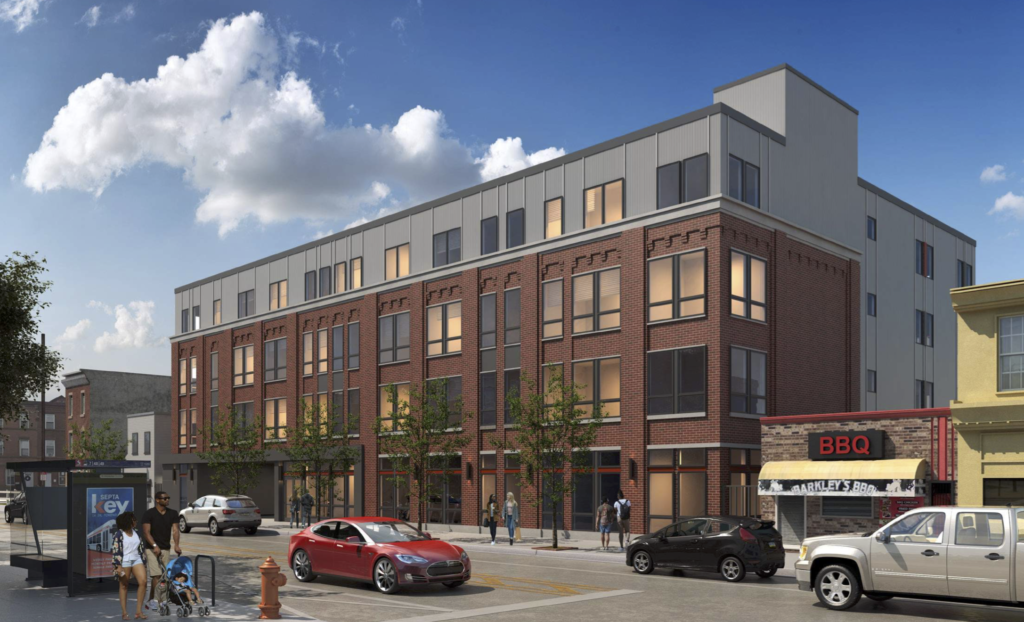
Zoning permits were issued yesterday for a 90-unit building on the 28,800 square foot vacant lot at 2019 North 29th Street in Strawberry Mansion. The building will rise 45 feet over 4 stories and will include 28 automobile parking spaces, a green roof, a roof deck, and a nearly 4,000 square foot interior courtyard.
The residential lobby and a gym will be located on the first floor along 29th Street, activating that section of the property. A drive aisle for the automobile parking will be located on the north side of the building along 29th Street. The first 3 floors of the facade will primarily be constructed of red bricks while the 4th floor will be wrapped in metal panels. Trees will be planted along the sidewalk on 29th Street.

This project has already gone through the Civic Design Review (CDR) process. The development team is utilizing the green roof bonus and the moderate income bonus for additional height and residential density. As this project is by-right, work can begin once construction permits are issued.
It’s great to see a vacant piece of land turned into 90 homes, which will help quell rent escalation pressure in Strawberry Mansion. The site is located along and nearby major bus routes. So, this should prove to be an attractive, transit-accessible place to live for new residents.
How do you feel about this project?
Kyle is a commercial real estate agent at Rittenhouse Realty Advisors, a homeowner, and a real estate investor in Philadelphia. Kyle uses his extensive Philadelphia real estate market knowledge to help his clients buy and sell multifamily investment properties, development opportunities, and industrial sites.
Email Kyle@RittenhouseRealty.com if you are looking to buy or sell a property
Instagram: @agent.kyle
