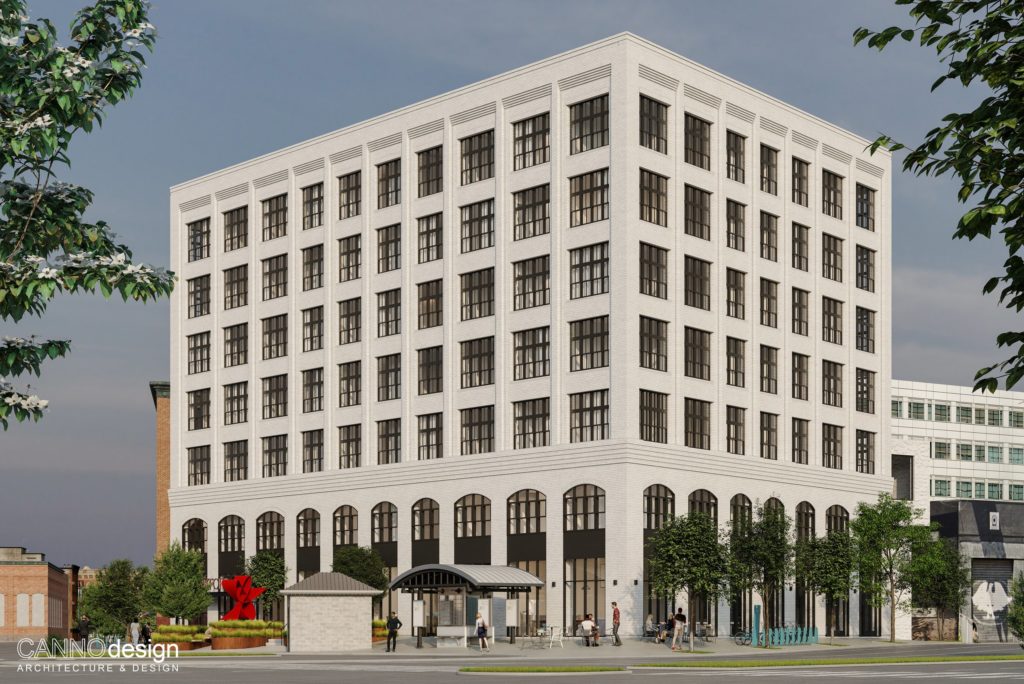
Fishtown has been going through a development boom over the last decade with mixed-use, multifamily, and single family home properties being constructed throughout the area. Over this time, Fishtown has become one of the most desirable neighborhoods in Philadelphia – attracting a ton of new residents and some of the best restaurants in the city. Until recently, though, the area south of Girard Avenue along Frankford Avenue has not seen a ton of attention. However, if you walk along Frankford Avenue today between Delaware Avenue and Girard Avenue, you’ll see multiple projects underway. We’ve told you about the 59-unit redevelopment of the Kensington National Bank property, a boutique hotel being built, a 107-unit new construction project, and the recently started contemporary art museum warehouse renovation.
Now, we have another project to tell you about along this strip. Yesterday, the Zoning Board of Adjustment (ZBA) granted approval for a 7-story building with 78 residential units, 4,670 square feet of commercial space, 26 bicycle stalls, and a roof deck at the intersection of Frankford Avenue and Delaware Avenue behind the trolley turnaround. The 69,160 square foot building will rise 84 feet tall when complete with a small public park situated just off of Frankford Avenue.
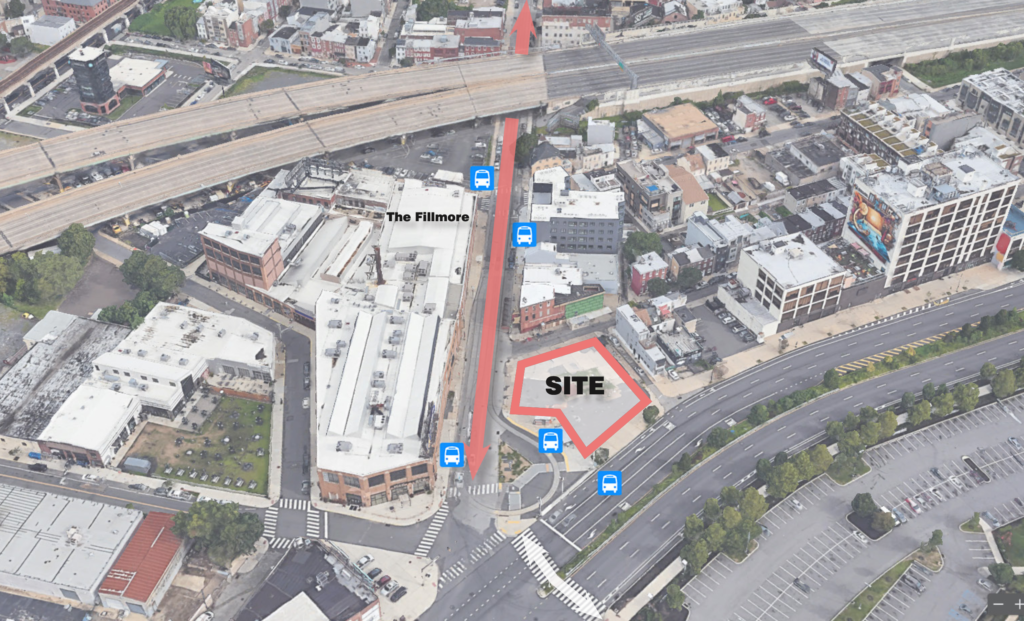
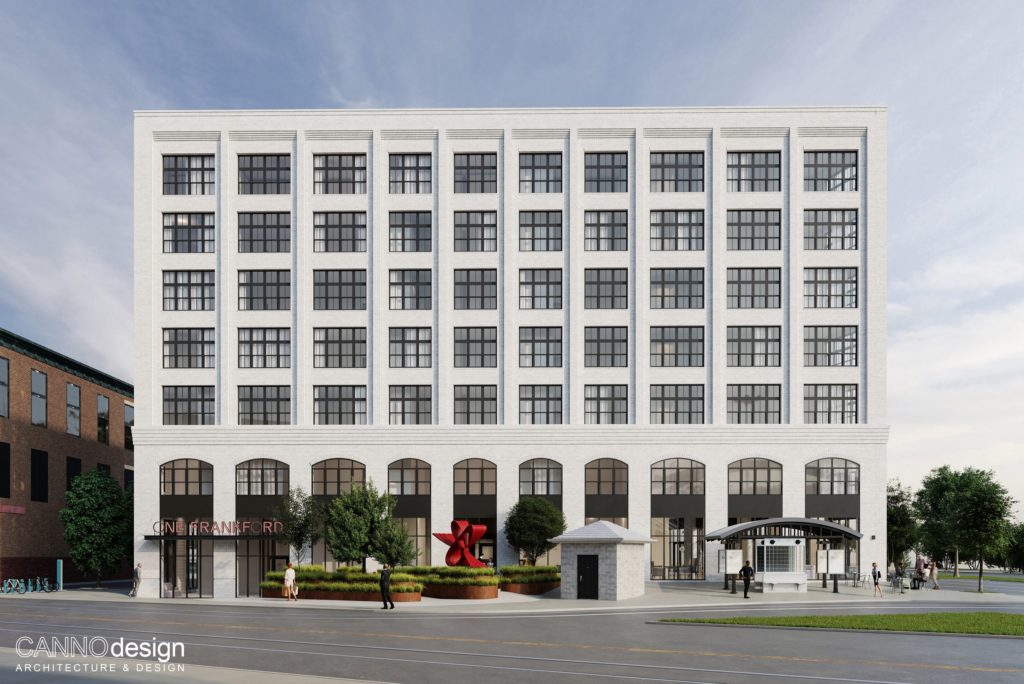
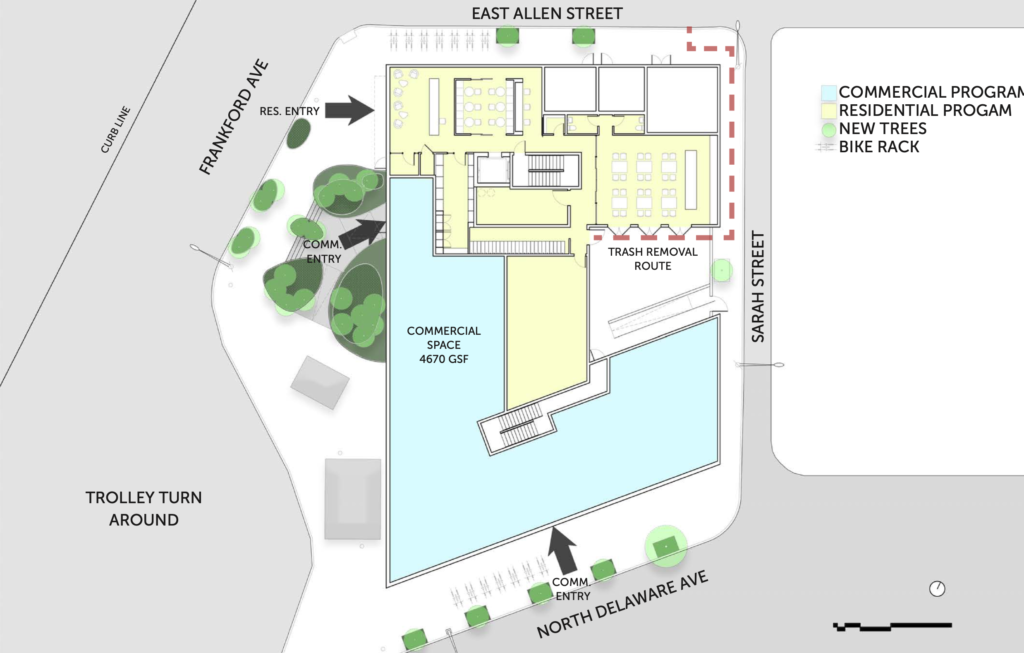
The project is being lead by Archive Development and was designed by Canno Design. White brick will grace the Frankford Avenue and Delaware Avenue facades of the building with large, industrial style windows providing a modern industrial feel. The ground level plans call for unusually high ceiling heights, which should help attract a quality commercial tenant. Arched windows are situated on the second story. We must say, we’re big fans of this design.
The 12,350 square foot development site is zoned CMX-2.5, unlike many of the surrounding properties along Delaware Avenue, which are zoned CMX-3. The project needed a variance due to its height, unit count, and the size of its roof deck. However, if it were zoned CMX-3 like surrounding properties, there would have been no refusals for height or unit count.
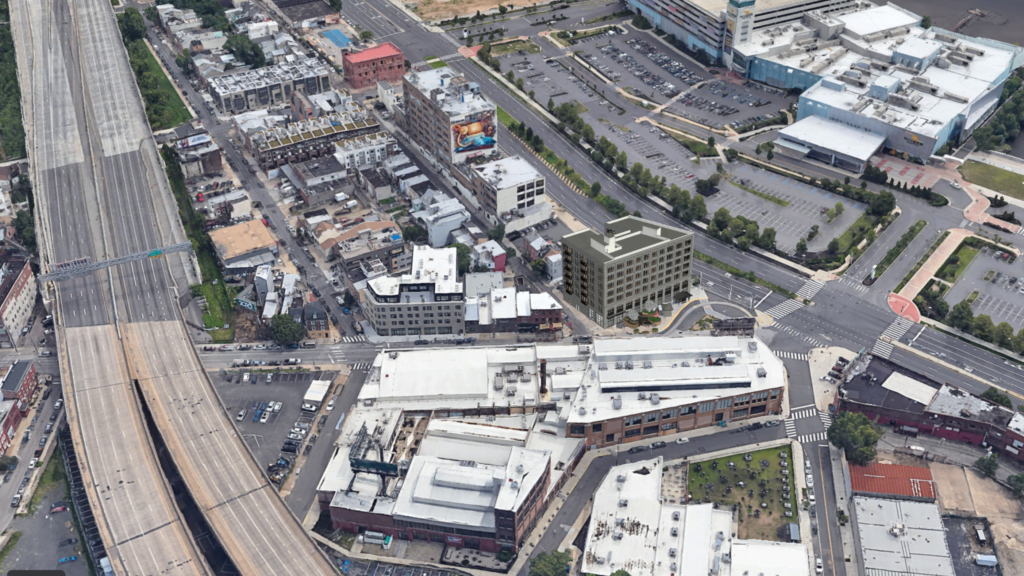
No zoning or construction permits have been issued for the project to date. The development team has already completed the Civic Design Review (CDR). The project received the support of the CDR along with the Fishtown Neighbors Association (FNA) and the Fishtown Business Improvement District, which considers this area an entertainment district.
We’re extremely happy to see this blighted surface parking lot redeveloped. This block of Frankford Avenue is the gateway to Fishtown from Delaware Avenue. Currently, this property is an eyesore. We’re looking forward to seeing it transform into the gem it should be and for Fishtown to become better connected to the river.
How do you feel about this project? Are you happy to see plans in place to eliminate this blighted lot? What kind of business would you like to see move into the commercial space?
Kyle is a commercial real estate agent at Rittenhouse Realty Advisors, a homeowner, and a real estate investor in Philadelphia. Kyle uses his extensive Philadelphia real estate market knowledge to help his clients buy and sell multifamily investment properties, development opportunities, and industrial sites.
Email Kyle@RittenhouseRealty.com if you are looking to buy or sell a property
Instagram: @agent.kyle
