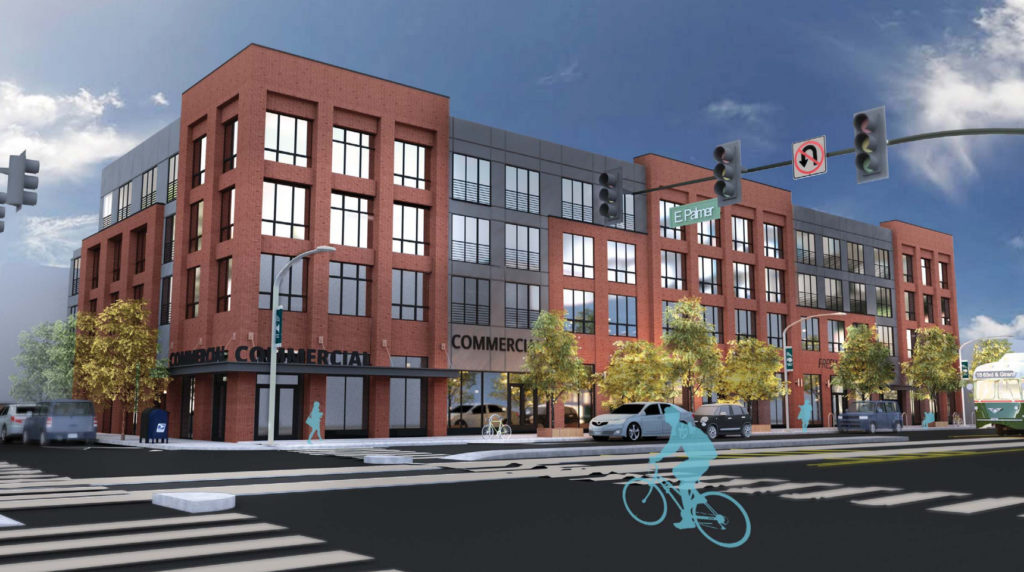
We told you last week that Girard Avenue in Fishtown is continuing to progress despite the thoroughfare’s extreme width and lack of pedestrian infrastructure while reporting on a 34-unit project rising on E. Columbia Ave. New and interesting commercial tenants continue to join the East Girard corridor. They are accompanied by a wave of new residents leasing apartments in recently-built mixed-use and multi-family buildings.
Today, we bring you an even larger project that is rising at Girard and Palmer St. within a qualified opportunity zone. 501-27 E. Girard Ave. is a 26,271 square foot, CMX-2 zoned parcel that was formerly the long-time home of Lou Wolff Auto Sales, which sold used cars. The property included a large parking lot with a detached garage, a commercial building that was used as a dentist office, and an old theater that had been converted into a garage. Those buildings were demolished in late 2017.
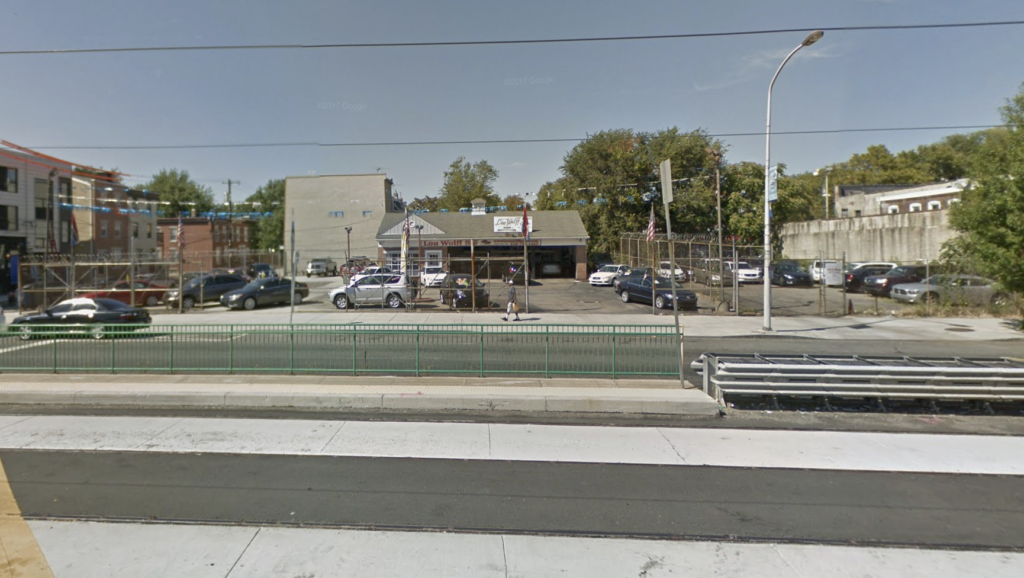
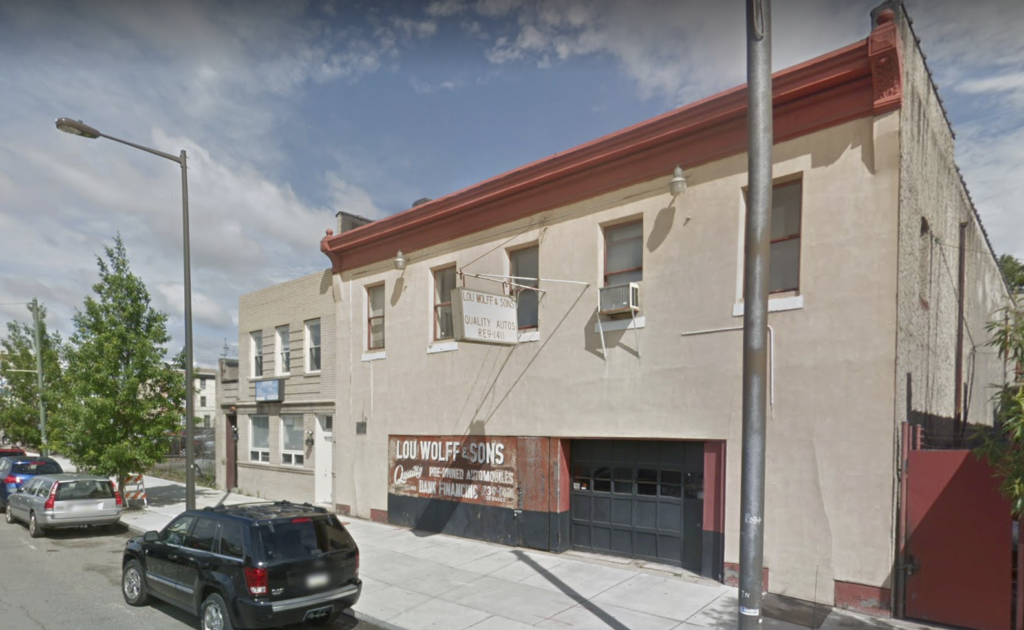
Developer GY Properties, who is also developing a 95-unit mixed-use building near the Berks El Stop, is leading the project at 501-27 E. Girard. They are calling the development Wolff Court. GY Properties is using a green roof density bonus and a fresh grocer height bonus to pursue the 71-unit, mixed-use development by-right. The construction permits indicate that the fresh food market is required to be a minimum of 2,500 square feet in size. The project will also include 51 car parking spots and 24 bicycle spaces.
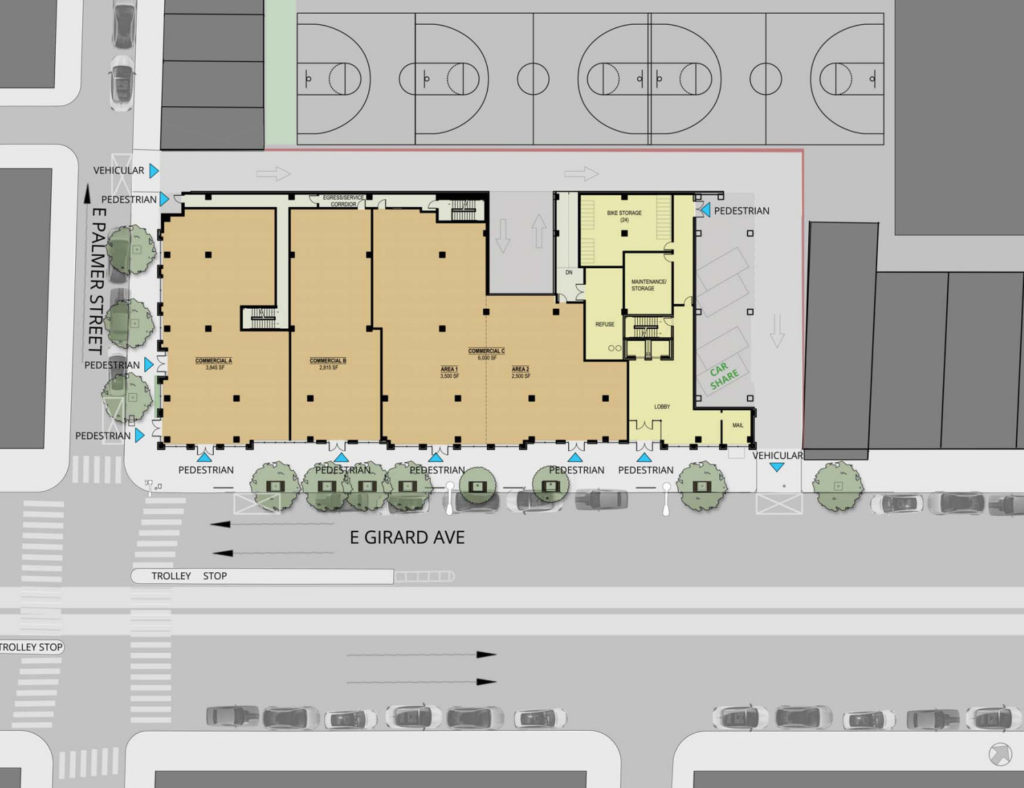
The project plans indicate that there will be either 3 or 4 retail storefronts. We imagine that this will be determined by how large of a grocery tenant GY Properties is able to attract. As illustrated on the floor plans, commercial space C can be split up into 3,500 SF and 2,500 SF spaces, or combined into one 6,000 SF space. We are hoping for a larger, more substantial market.
The project is already well underway after some initial delays. Foundation work took a long while, as is usual when underground parking is included. Work has really ramped up in the last several months. The building has now risen 3-stories out of the ground. The construction has consisted of a concrete foundation and subterranean level, a steel beam first floor, and wood framing above. We look forward to seeing the brick facade and large windows added down the line.
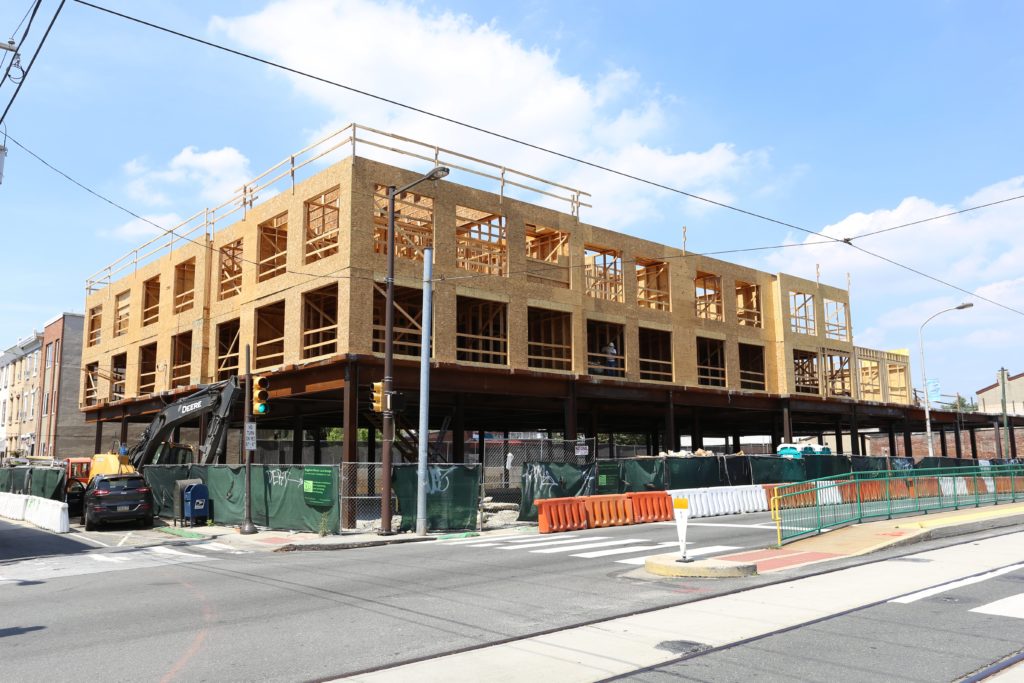
We think the addition of these residential units and retail spaces to East Girard Avenue is extremely positive. It is good to see an auto-centric business replaced with 71 homes and multiple new businesses. We do think 51 parking spots is a little much for this section of the neighborhood, but we are happy that a large portion of them will be underground. Our main issue with the project is the drive aisle on Girard Avenue. Cars will be exiting the garage in the middle of the block. This will be dangerous for pedestrians walking on the sidewalk and for other cars driving down Girard Avenue. We wish that both the entrance and exit for the garage were on Palmer St. Or, better yet, if there were no garage at all.
How do you feel about this project? Do you look forward to having a fresh food market on East Girard Avenue? Do you think the cars exiting the garage will pose a danger to pedestrians and other drivers?
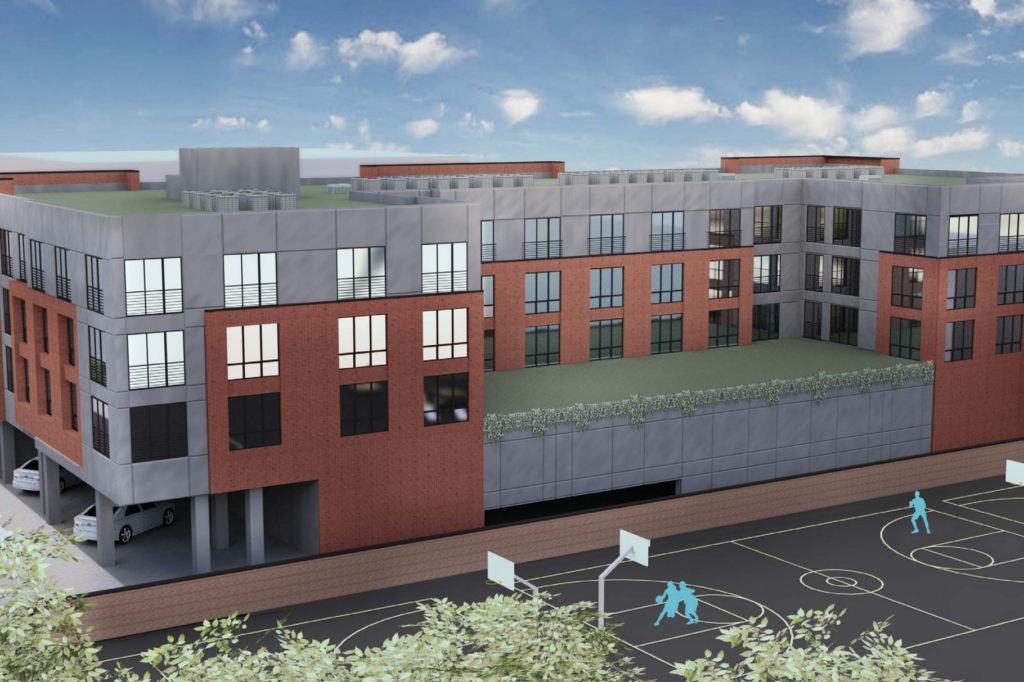
Kyle is a commercial real estate agent at Rittenhouse Realty Advisors, a homeowner, and a real estate investor in Philadelphia. Kyle uses his extensive Philadelphia real estate market knowledge to help his clients buy and sell multifamily investment properties, development opportunities, and industrial sites.
Email Kyle@RittenhouseRealty.com if you are looking to buy or sell a property
Instagram: @agent.kyle
