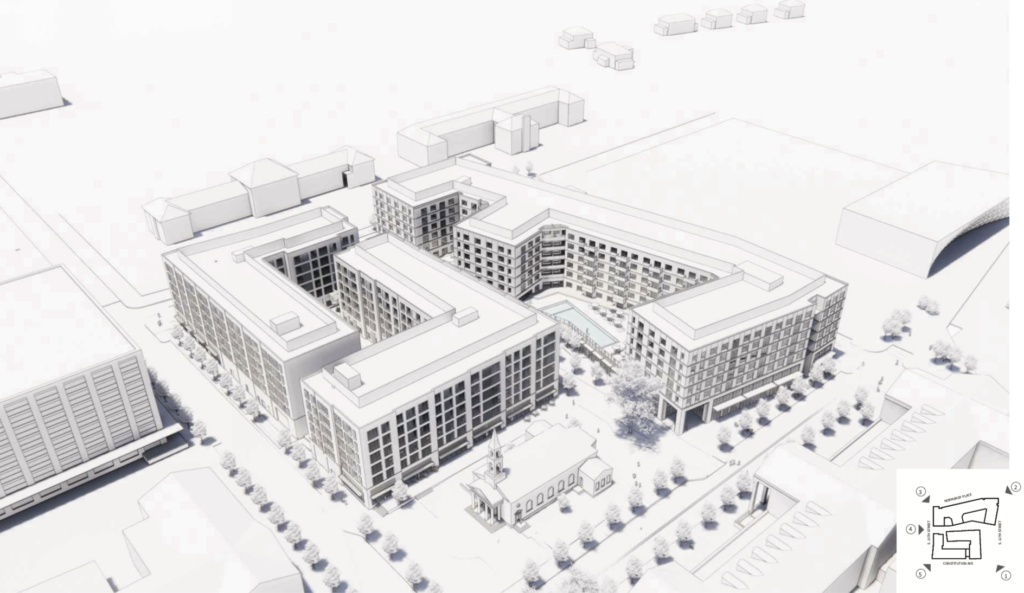
The transformation of the Navy Yard into a riverside office park over the last two decades has been miraculous. The shipyard, which at its peak employed 40,000 people, closed in 1996 with an uncertain future for the 1,200 acre site. Since 2000, hundreds of millions of dollars of public and private money has been invested into the Navy Yard and it is now home to more than 150 businesses.
With the Navy Yard being so successful as a business center, many have wondered over the last several years if it would make sense to develop residential buildings along the river in South Philadelphia. PIDC, Ensemble Real Estate Investments, and Mosaic Development Partners released plans earlier this year to do just that.
We now have more information on the residential component of their development. The group plans on building two structures at 1200 Normandy Place, which is currently occupied by a grass field, a surface parking lot, and a small brick structure. The chapel on the southeast corner of the block is not included in the development site. Building A will include 265 residential units and 8,617 square feet of commercial space. Building B will entail 346 residential units and 17,138 square feet of commercial space.
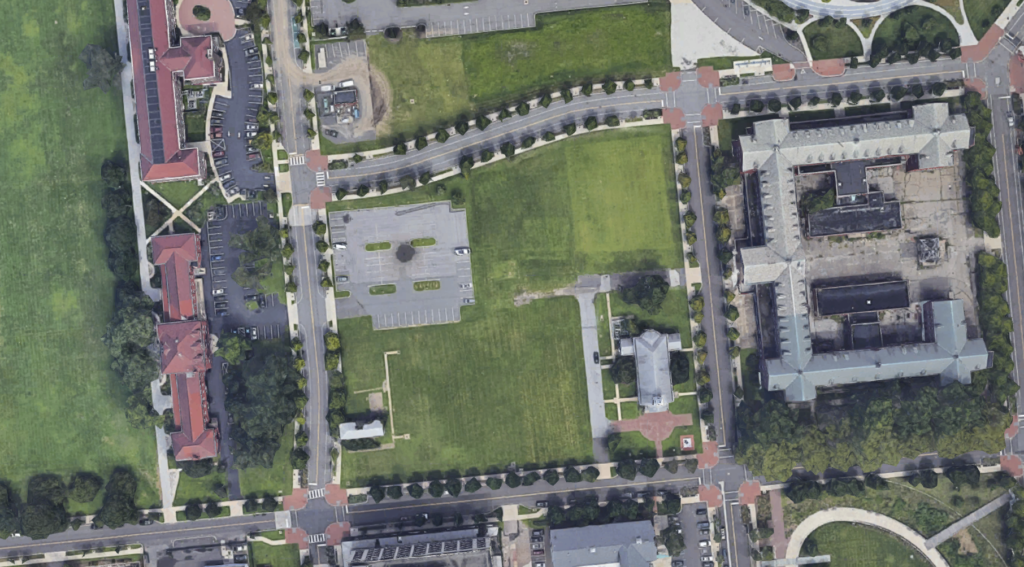
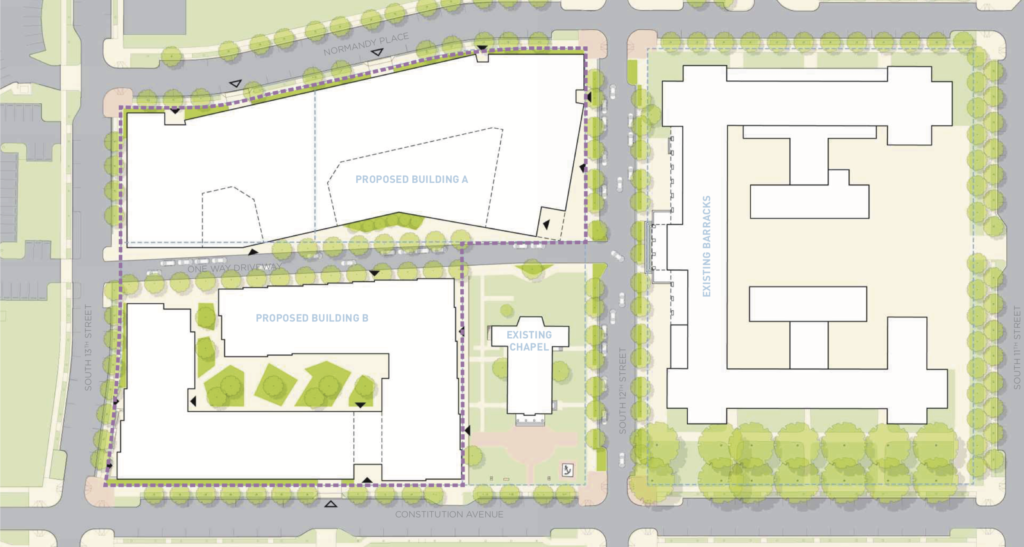
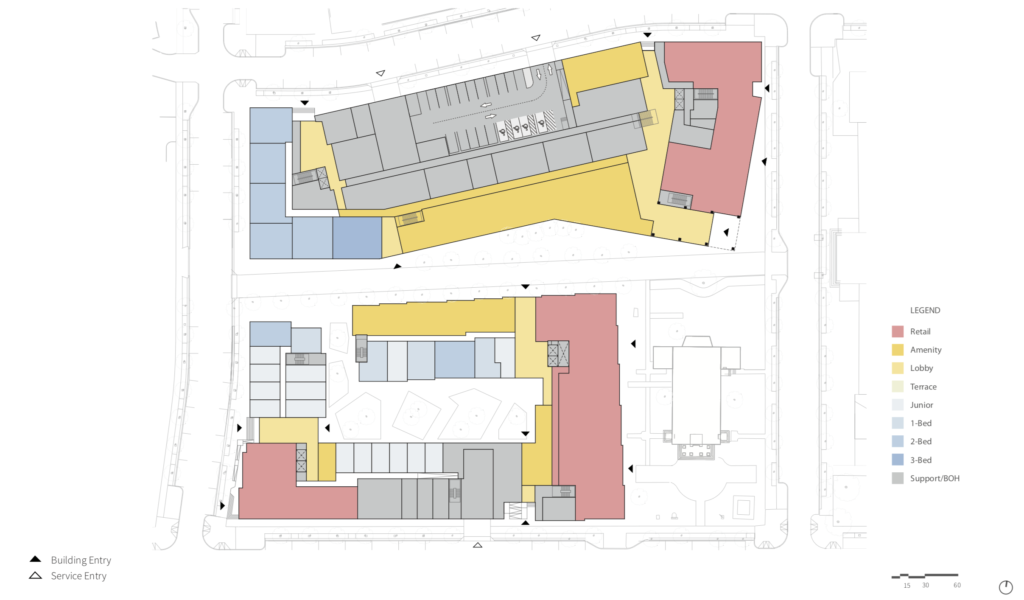
The two structures will total 704,356 square feet of interior space and will include 611 residential units, 25,755 square feet of commercial space, 166 automobile parking spots, and 230 bicycle stalls. The taller of the two buildings will rise to 82.5 feet over 7 stories. The buildings will be clad in white and grey brick, metal siding, and aluminum curtain wall. There will be a courtyard in the center of building B and a driveway will be added between both buildings.
No zoning or construction permits have been issued to date, but this project can proceed by-right. The development team is scheduled to present the project to the Civic Design Review (CDR) on September 14th for non-binding feedback.
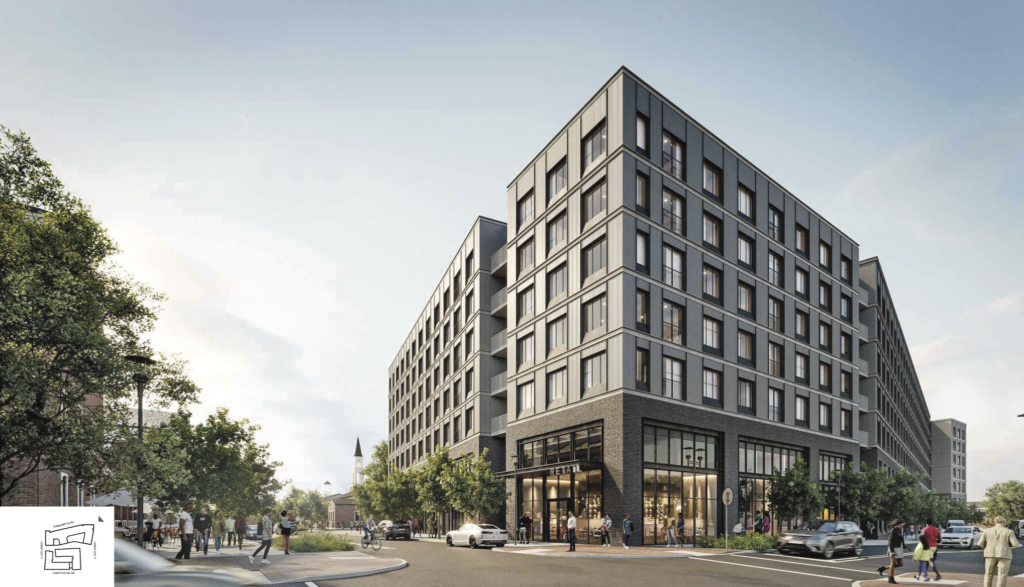
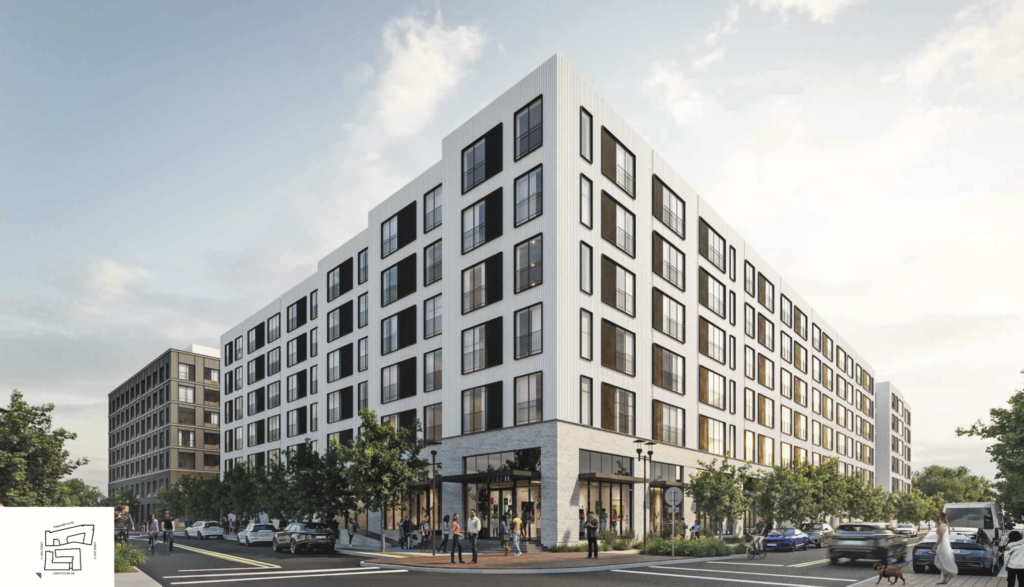
We think it is a great idea to add residential units and more commercial uses within the Navy Yard. It is an extremely unique part of Philadelphia and a mixed-use project such as this will definitely add to the amazing amount of energy that has already developed at the southern tip of the city.
How do you feel about this project? What kind of businesses would you like to see open in the commercial spaces? Do you think the Broad Street Line should be extended to the Navy Yard?

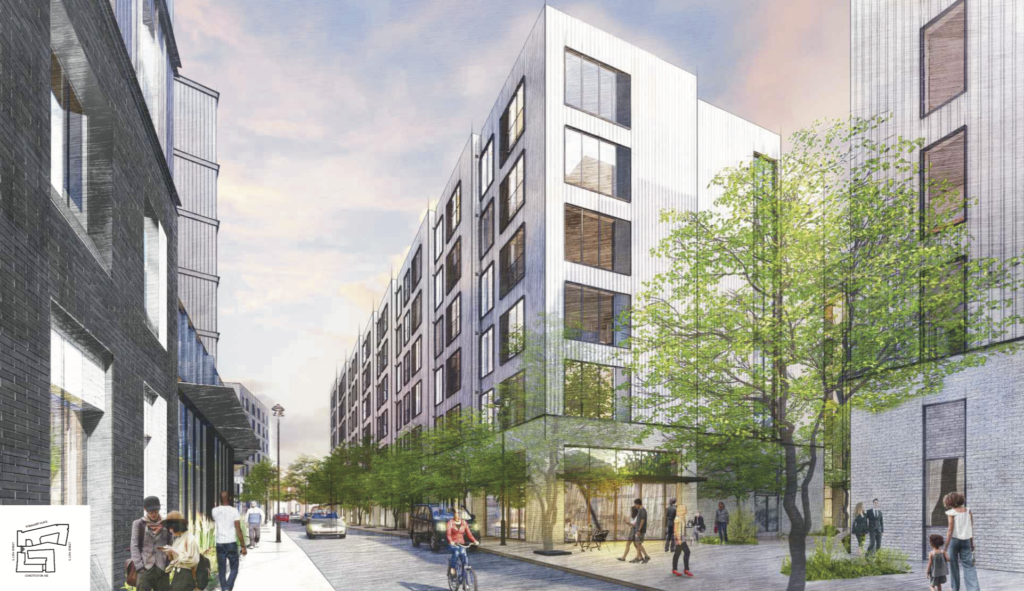
Kyle is a commercial real estate agent at Rittenhouse Realty Advisors, a homeowner, and a real estate investor in Philadelphia. Kyle uses his extensive Philadelphia real estate market knowledge to help his clients buy and sell multifamily investment properties, development opportunities, and industrial sites.
Email Kyle@RittenhouseRealty.com if you are looking to buy or sell a property
Instagram: @agent.kyle
