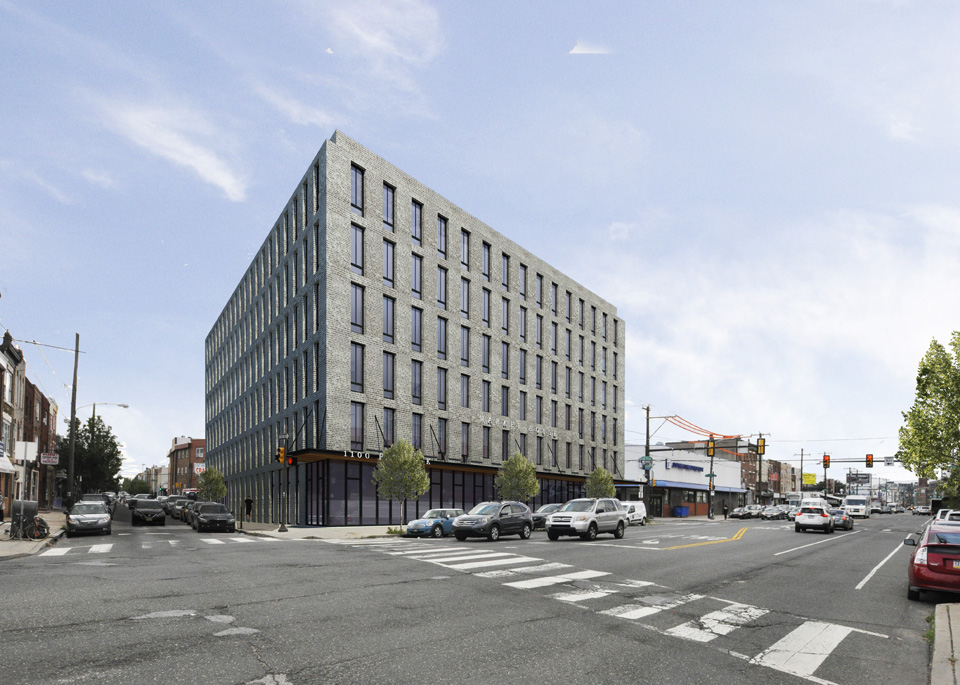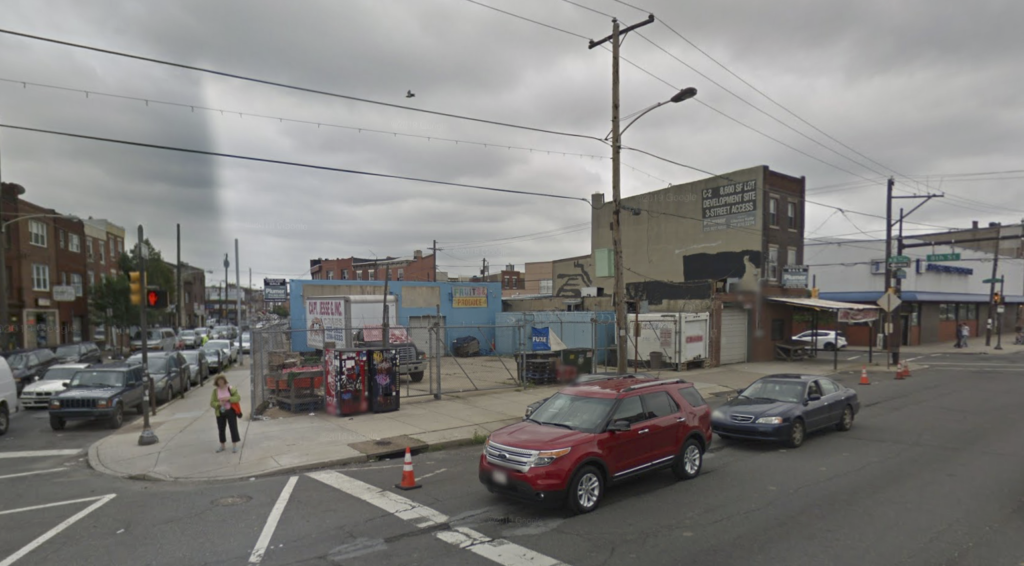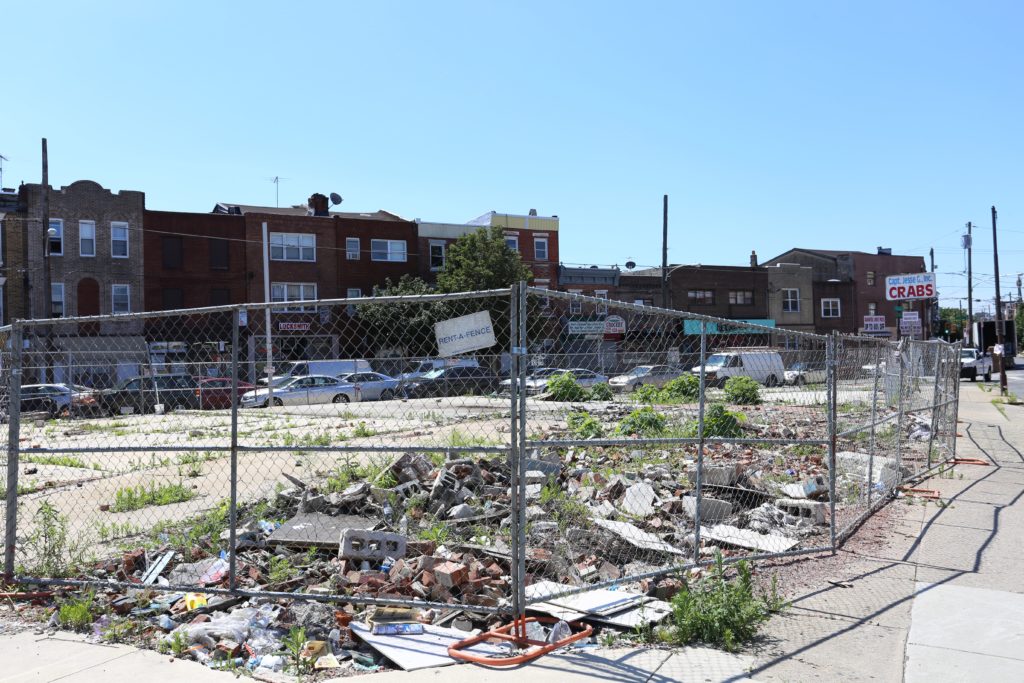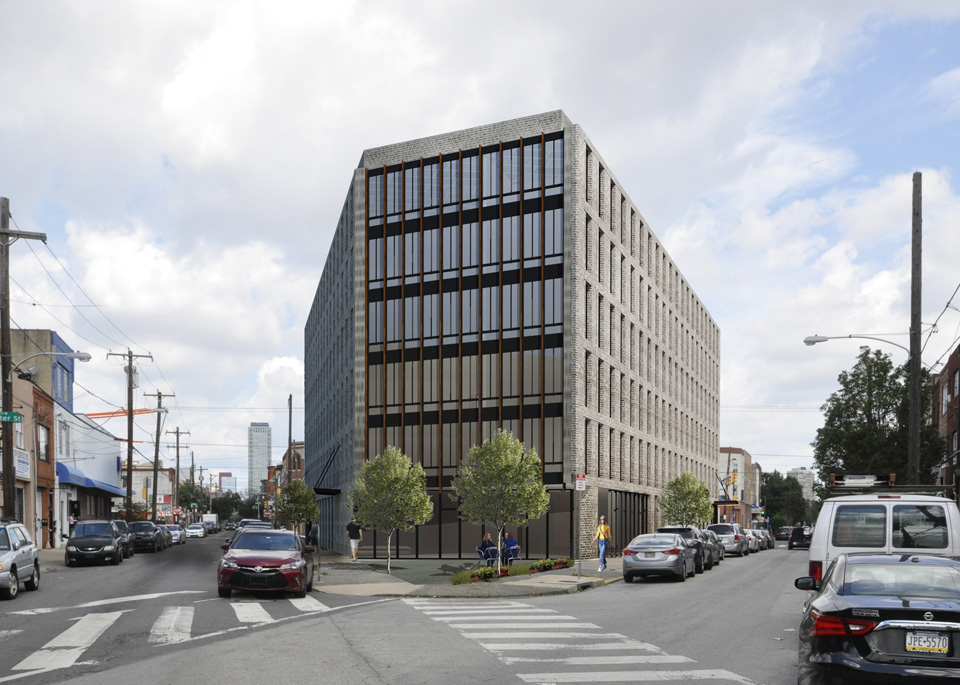
Washington Ave. is one of the most pedestrian-unfriendly, auto-centric commercial corridors in the city. The wide thoroughfare is lined with vehicle service companies, parking lots, and garages. However, residential and mixed-use projects are slowly starting to infiltrate the avenue.
1100-18 E. Passyunk Ave. is a triangular, 8,518 square foot, CMX-2.5 zoned parcel bordered by Washington Ave., 8th St., and Passyunk Ave. The property was the long-time home to the Captain Jesse G. Crabs market. The business closed and the building was demolished in 2016. In September of 2016, developers pulled permits to erect a 5-story, 16-unit building with ground floor retail. We thought this was an underuse of the large parcel on such a wide street.

Nothing happened at the intersection for years. In 2018, the property was sold for $1.85 million. At that price, we were hoping the new owners would pursue more than 16 units.
On Monday, zoning/use-new construction permits were pulled for a 6-story, 39-unit, mixed-use building with 15 bicycle spaces and no car parking included. The architect, Ambit Architecture, recently released renderings of the project. The development will be called Market House. With these signs, we believe that development will finally proceed on this lot.

We are happy to see a blighted lot get erased from Washington Avenue and for a pedestrian-focused project to rise. We also appreciate the additional residential density and commercial space that the project is bringing to South Philly. The Friendly Lounge across the street will have a bigger customer base. Venture in there if you like an old-fashioned smoking bar.
We imagine that nearby neighbors will be up in arms about the lack of parking included in the project, but we think that this building will attract residents that commute via walking, biking, and by taking public transit. There are multiple bus routes that run through the neighborhood, and the Broad Street Line is a short 6-block walk.
How do you feel about the project? How will it fit into the fabric of the neighborhood?


Kyle is a commercial real estate agent at Rittenhouse Realty Advisors, a homeowner, and a real estate investor in Philadelphia. Kyle uses his extensive Philadelphia real estate market knowledge to help his clients buy and sell multifamily investment properties, development opportunities, and industrial sites.
Email Kyle@RittenhouseRealty.com if you are looking to buy or sell a property
Instagram: @agent.kyle
