
The intersection of Frankford Avenue, York Street, and Trenton Avenue on the border of Fishtown and East Kensington is undergoing a major transformation. The city recently completed an infrastructure project that turned the dangerous, signaled, 6-point intersection into a traffic roundabout with better pedestrian crossings. The circle improved the intersection drastically for pedestrians, bicyclists, and automobile drivers and it even made the area look a lot nicer. However, the most drastic changes in this neck of the woods are are happening on the parcels surrounding the intersection with 3 projects well underway, another just getting started, and a fifth recently receiving a zoning permit.
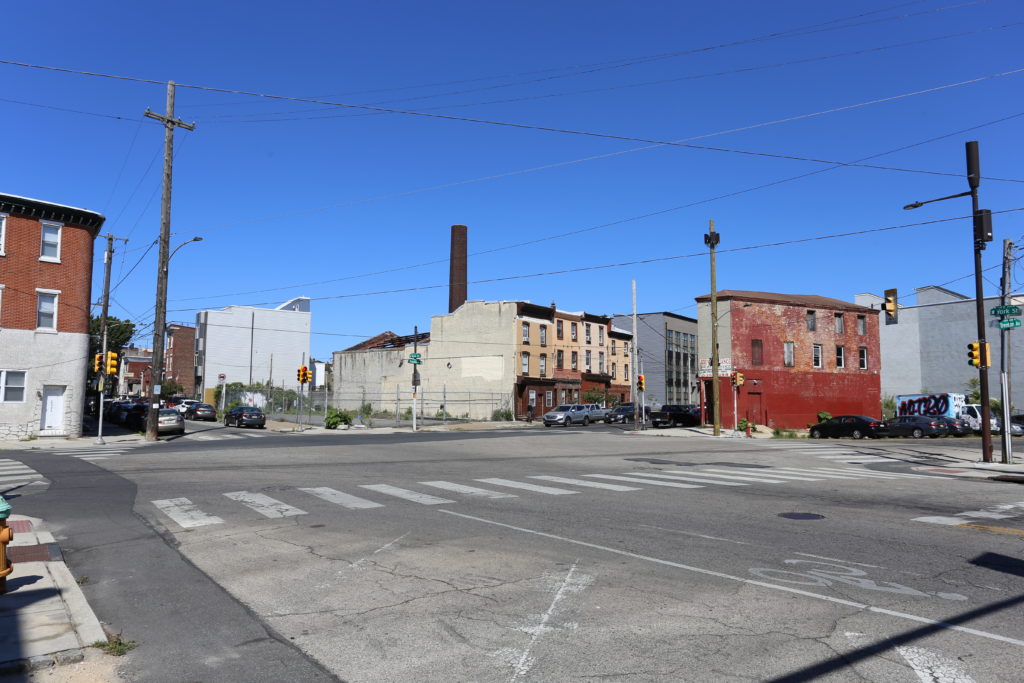

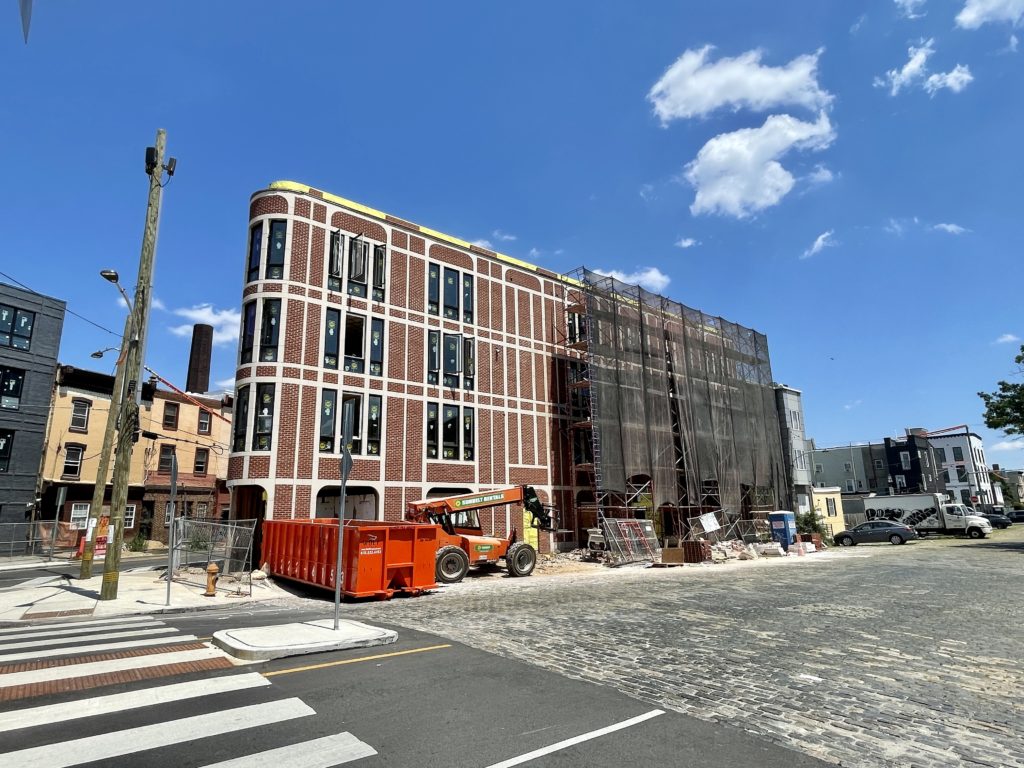
You may remember back only a bit more than a year ago, on the northern tip of the intersection, a cool yet blighted triangular building that housed Joe’s Appliances stood with three vacant lots behind it. The lots were filled with trash and even an abandoned car. The building was crumbling and Joe’s appliances had ceased operations. Thankfully, things are looking a lot better today. I was able to help assemble all four parcels, which were under different ownership, and brokered the sale of these properties to Philly Capital Group. If you take a loop around the circle today, you’ll see that Philly Capital Group is well into the construction phase of their Fishtown Flatiron building, which will hold 15 residential units plus a ground floor commercial space when completed. The facade is almost finished and work is underway on the interior. The project was designed by Ambit Architecture. Reach out if you’re interested in renting the commercial space.
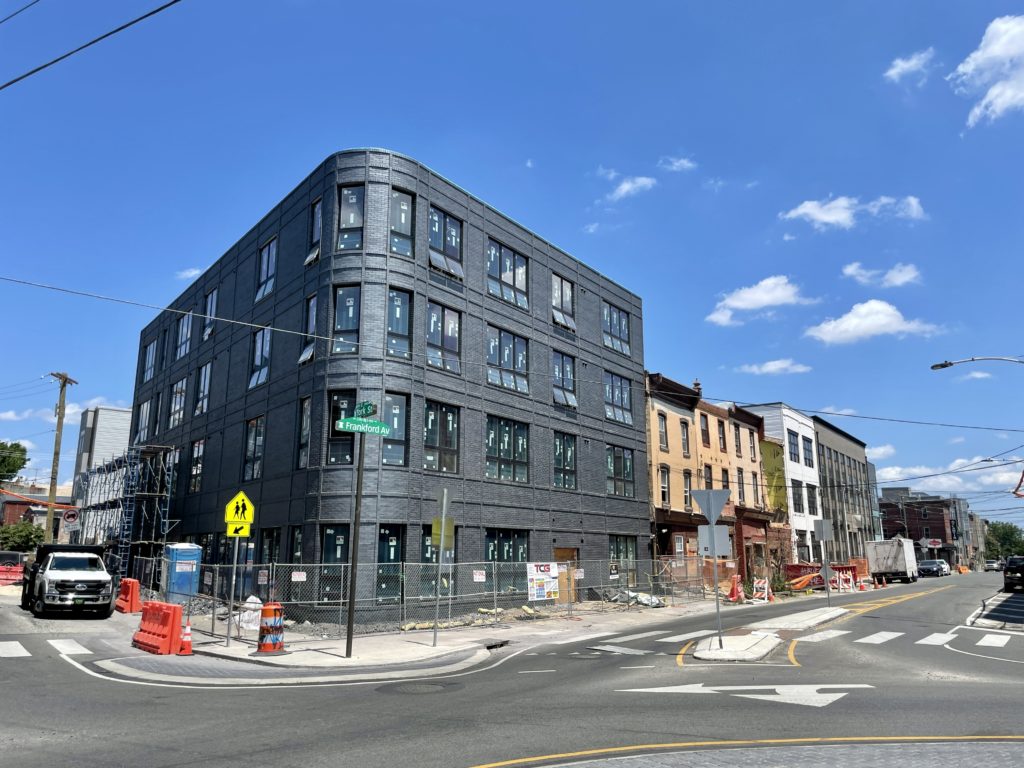
Right across Frankford Avenue, a former used car lot is being transformed into another beautiful building with 15 residential units and a ground floor commercial space at 2400 Frankford Avenue. I brokered the sale of this site to Khosla Properties about a year ago as well. Khosla Properties is calling this project The Dash and construction is well underway with an impressive dark grey brick facade almost fully installed. I was able to tour the interior of this building a couple of months ago and the apartments have fantastic layouts and great views. The ground floor commercial space feels huge and has high ceilings. It’s currently available for lease as well – reach out if you’re interested. This building was designed by Canno Design.
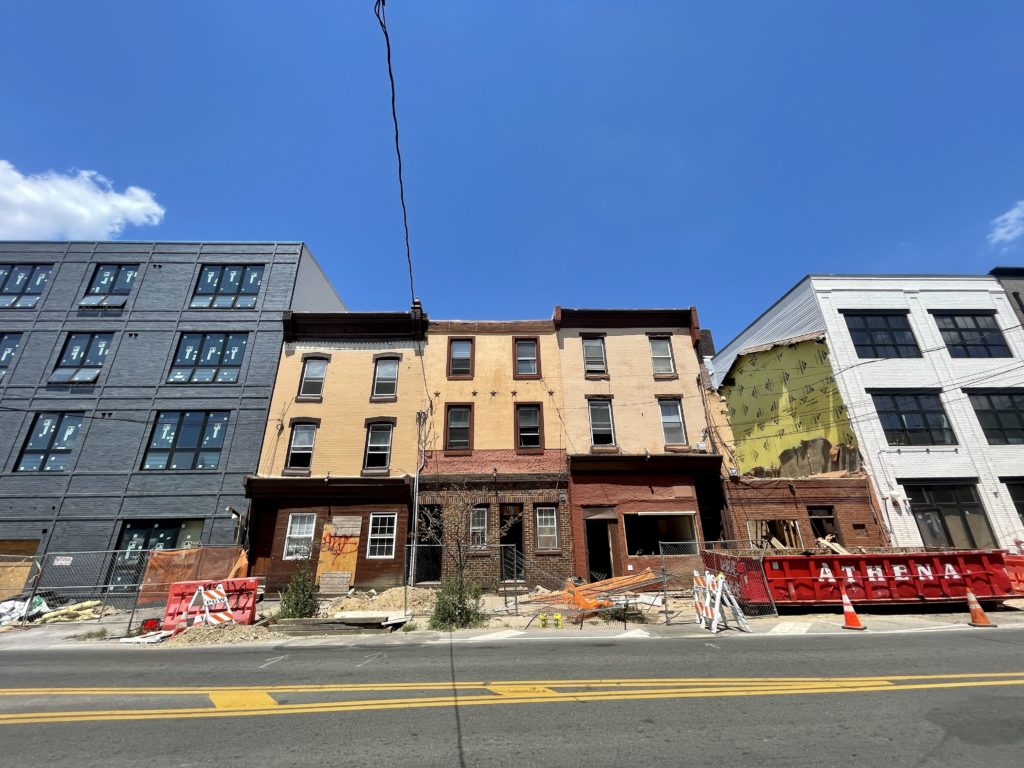
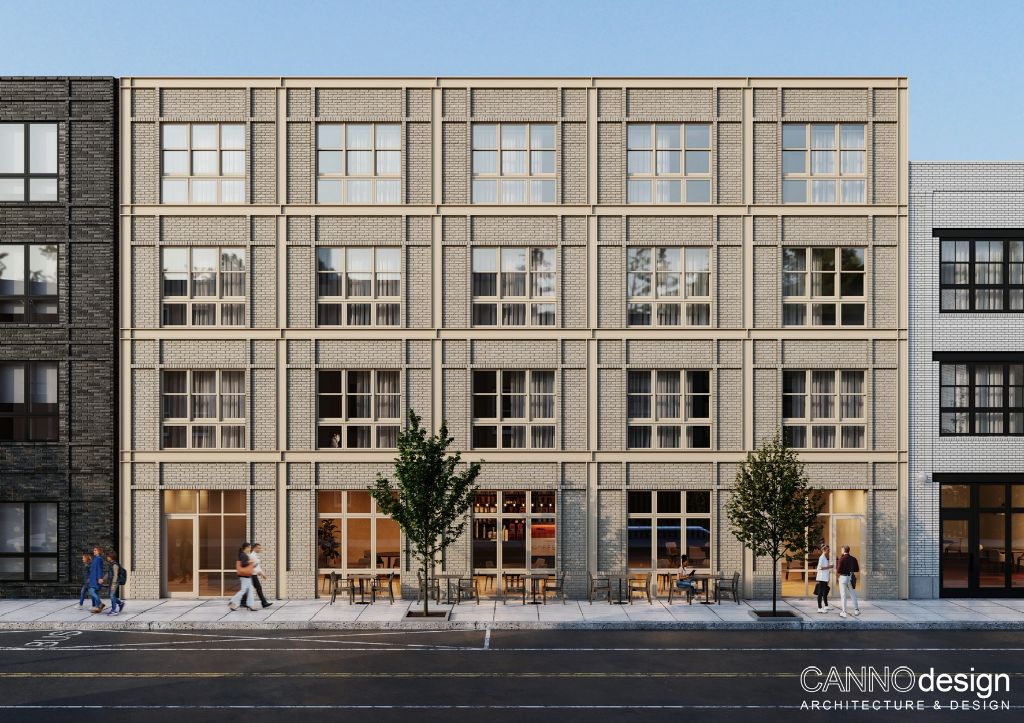
A third project is in its beginning phases just to the north of The Dash at 2406-2412 Frankford Avenue. Demolition is underway to clear the site to make way for a 22-unit building with ground floor commercial space. Archive Development is building this project, which was also designed by Canno Design. Although we had a soft spot for the 4 buildings that are getting demolished, we must say that the new building looks like it’s going to be awesome.
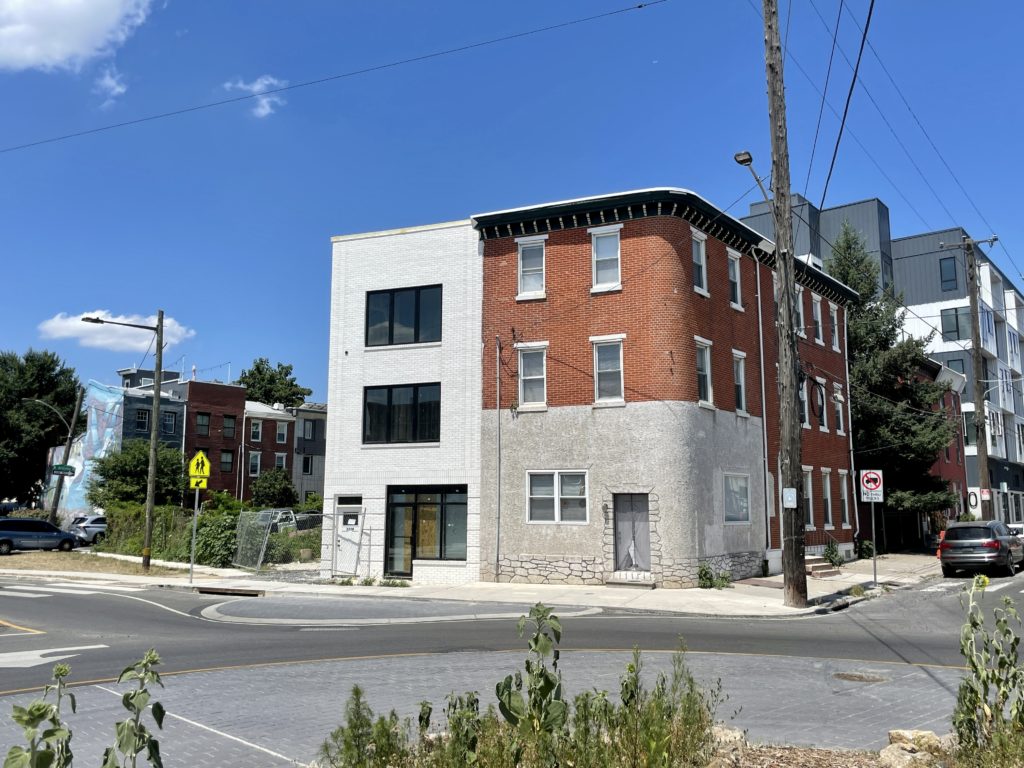
On the other side of the circle at 2330 Frankford Avenue, a smaller project is also underway. This building will hold two residential units and a ground floor commercial space when complete. The white brick facade was recently installed and interior work is ongoing.

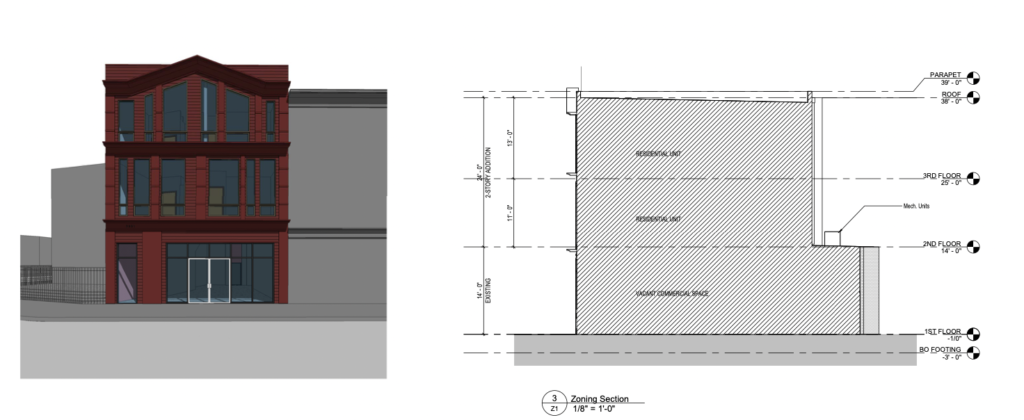
Right across the street at 2331 Frankford Avenue, another small but interesting project just received a zoning permit. Developers plan to add a 2-story addition to the 1-story building that currently sits on the property. It will also hold two residential units and a ground floor commercial space when completed. Ambit Architecture did the design work for this building.
It’s really crazy how much one intersection can develop so much in only about a year. Even though none of the developments are 100% complete yet, the changes are already evident with the new roundabout, The Dash, and The Fishtown Flatiron making a huge impact at this gateway. I, for one, think the intersection is looking great and am happy to have played a part in helping to make the area better.
Are you a fan of the dramatic changes? With 5 commercial spaces being added to this section of the neighborhood, what kind of businesses would you like to see open here.
Kyle is a commercial real estate agent at Rittenhouse Realty Advisors, a homeowner, and a real estate investor in Philadelphia. Kyle uses his extensive Philadelphia real estate market knowledge to help his clients buy and sell multifamily investment properties, development opportunities, and industrial sites.
Email Kyle@RittenhouseRealty.com if you are looking to buy or sell a property
Instagram: @agent.kyle
