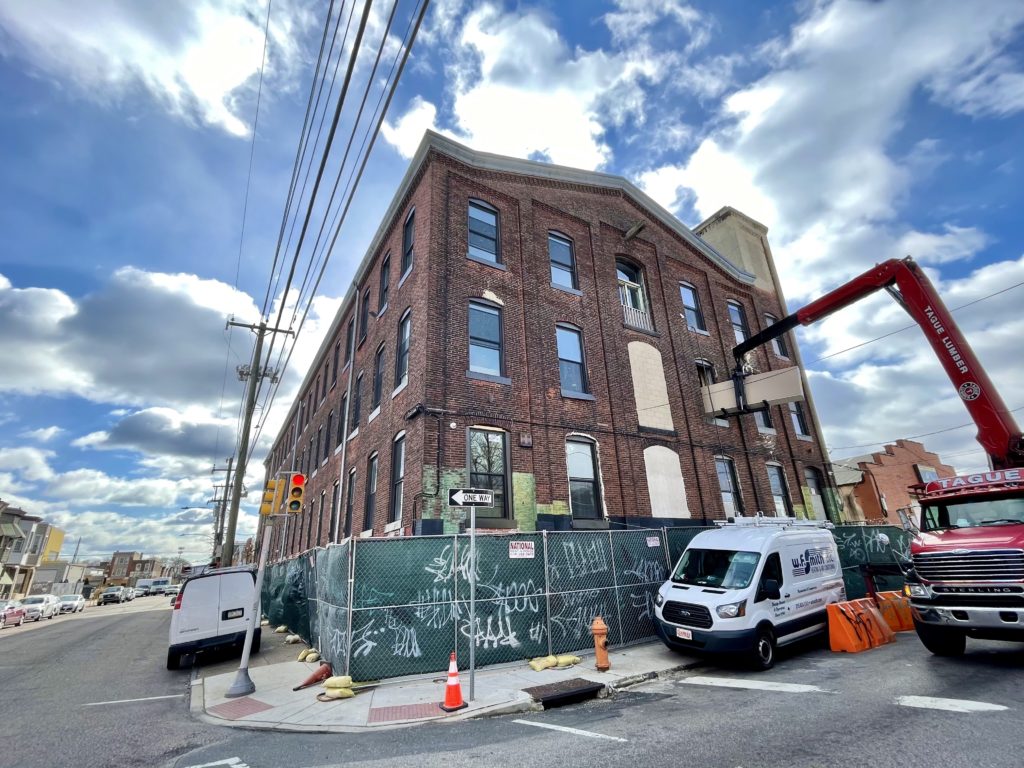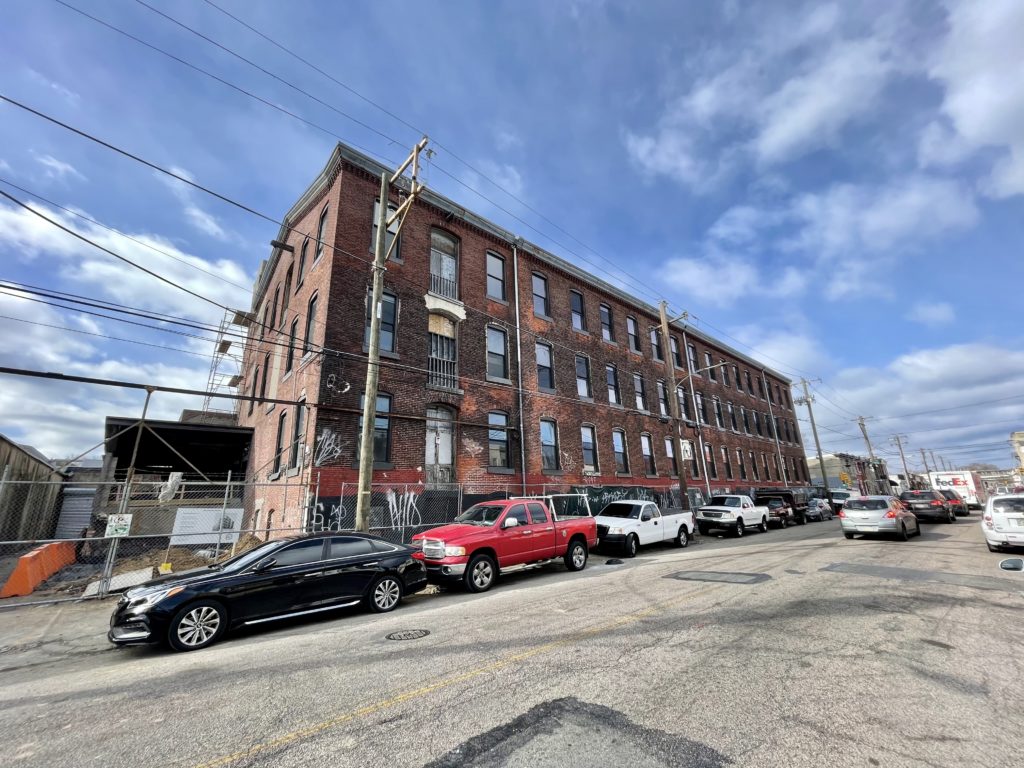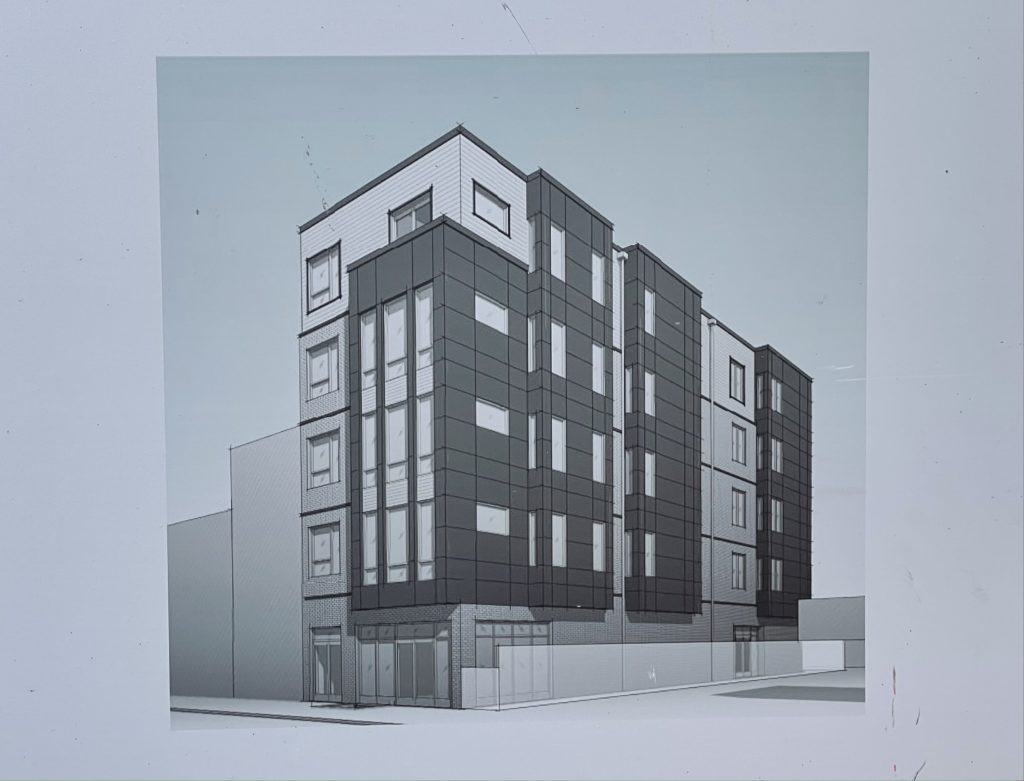
I’ve told you about several adaptive reuse projects happening in the booming Harrowgate neighborhood of Philadelphia. There are many more that are underway and in the planning phases that I haven’t gotten around to writing about yet. This section of the city is made up of large old industrial buildings surrounded by row homes. The Market-Frankford Line runs right through Harrowgate, making it extremely transit-accessible and prime for continued development.
One adaptive reuse project that is already well underway is happening at 2000 E. Westmoreland St. A 43,408 brick warehouse sits on this 14,472 square foot Industrial Residential Mixed-Use (IRMX) parcel that was sold in September of 2019 for $2.4 million. The building was originally a machine shop and the home of a laundry company. More recently, it was an artist workspace called Westmoreland Studios.

Currently, the building is being transformed into 54 residential units plus an industrial space. The project entails adding a 1-story addition to part of the building to create a residential lobby. New windows have been installed throughout most of the building and it looked like drywall was being delivered when I went by the site earlier today.

The building is starting to look really nice and with some cleaning up and brick pointing on the exterior, this structure could really shine. However, as I walked by the back of the property, I noticed the construction sign had a rendering depicting a building covered in a modern facade. I’m really hoping the developers behind the project are not planning on covering up the original brick facade. I’ve seen this type of treatment done to old warehouses elsewhere in the city and it has not turned out well. I imagine just pointing the brick would be more cost effective for the development team too.
Its really awesome to see a cool building like this get a new life. Let’s just hope the brick exterior is preserved. I honestly think the rendering on the sign is a mistake. The window shapes and placement on the rendering don’t match the new windows that were recently installed. I’ll let out a sign of relief when that is confirmed.
How do you feel about this project? Would you rather live in an old brick building or a building that looks like the one in the rendering?
Kyle is a commercial real estate agent at Rittenhouse Realty Advisors, a homeowner, and a real estate investor in Philadelphia. Kyle uses his extensive Philadelphia real estate market knowledge to help his clients buy and sell multifamily investment properties, development opportunities, and industrial sites.
Email Kyle@RittenhouseRealty.com if you are looking to buy or sell a property
Instagram: @agent.kyle
