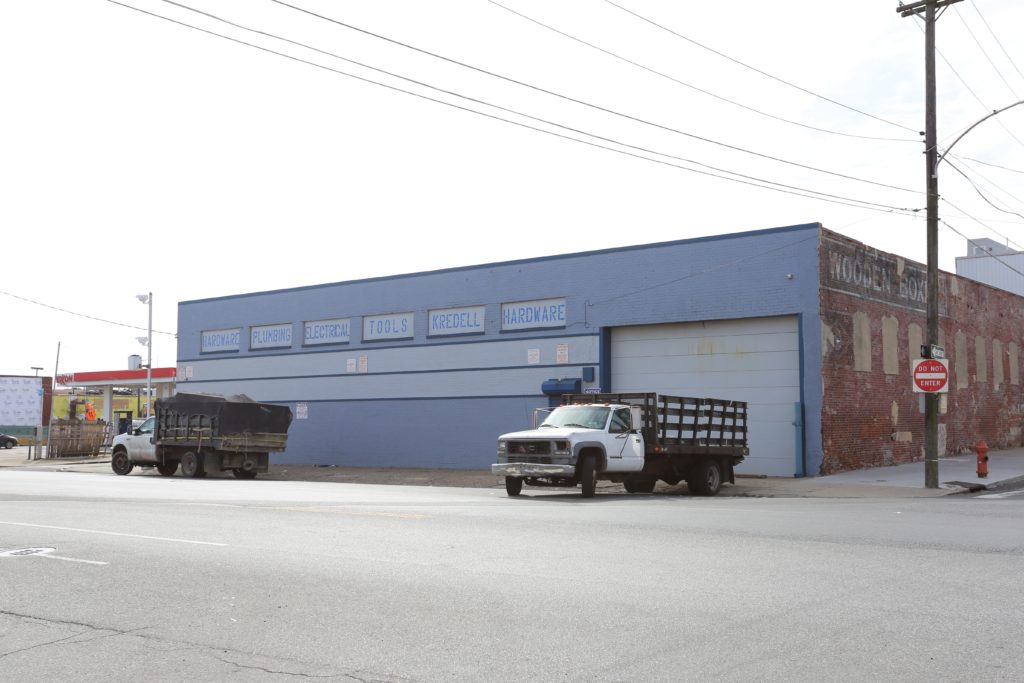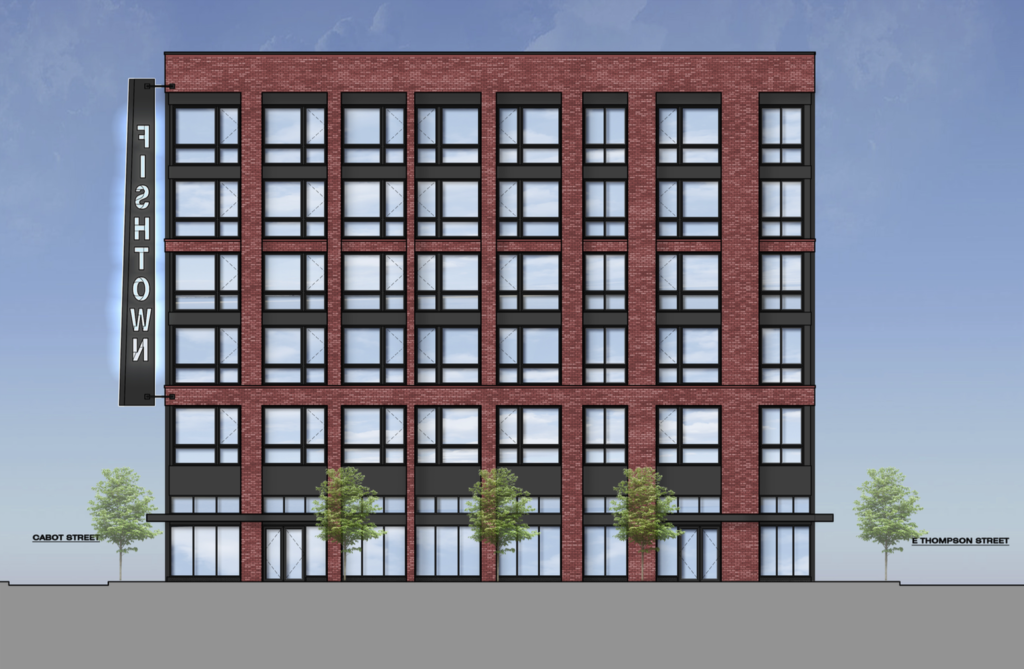
Last month, we told you about a 24-unit + retail proposal on York St. in Fishtown. The neighbors voted against that project at the Fishtown community meeting and the ZBA meeting for the project has since been continued. We hope that some iteration of the project moves forward as this part of Fishtown could certainly use some more retail options. Additional homes for people in this rapidly appreciating section of Philadelphia would be an added benefit.
Just a few blocks down York St. near Aramingo Avenue, another significant project is being proposed. 2636 E. York St. currently holds a low-rise warehouse that most recently was the home to a hardware store. The longtime business closed last year, which lead us to believe that some sort of development was brewing.


The developers behind the project are proposing a 6-story building with 50 apartments, ground floor office space, 16 car parking spots, and 16 bicycle spaces. Renderings depict a brick building with metal flashing accents and an overhanging awning on some sections of the building. The garage entrance would be located on Cabot St. and the residential entrance would be on Thompson St. A large “Fishtown” sign would be located at the corner of York and Cabot. The retail frontage would be located along York St. and the existing curb cut would be removed from this commercial corridor.

The project will need a variance for several reasons. The proposed height of 72 feet is over the maximum allowed height of 38 feet in the CMX-2 zoning category. With bonuses, a 53 foot tall building can be built by-right. The proposal also leaves less open space than is required for CMX-2 properties. Note that the current building has 100% lot coverage. The location of the parking garage also triggers a refusal. The garage could be replaced by more residential or retail space if the developer decided to forego parking. Lastly, 20 dwelling units are allowed on this site by-right. However, if the developer adds a green roof to the project, they would be able to build 26 units by-right.
The project would be the tallest building on this stretch of York St. and many neighbors will likely say it is out of character for the area. We agree that is tall for the neighborhood, but think this residential mixed-use project is more appropriate for the area than an industrial garage and the gas station next door. We hope that some kind of compromise is reached with the neighborhood and a mixed-use project does happen here.
If this project does move forward, we will be sad to see the old building demolished and its ghost sign disappear. We’re not sure about the economics behind an overbuild, but we think that could be a route to a cool project that preserves the area’s history.
How do you feel about this project? Do you think it will help make this section of the neighborhood more pedestrian friendly? Do you think the unit count and height are too much? Is there a sweet spot between what is allowed by-right and what is being proposed that would be better?
UPDATE 9/15/20: This project has been approved by the ZBA with some slight changes. The building will include 42 residential units and 26 parking spaces.
Kyle is a commercial real estate agent at Rittenhouse Realty Advisors, a homeowner, and a real estate investor in Philadelphia. Kyle uses his extensive Philadelphia real estate market knowledge to help his clients buy and sell multifamily investment properties, development opportunities, and industrial sites.
Email Kyle@RittenhouseRealty.com if you are looking to buy or sell a property
Instagram: @agent.kyle
