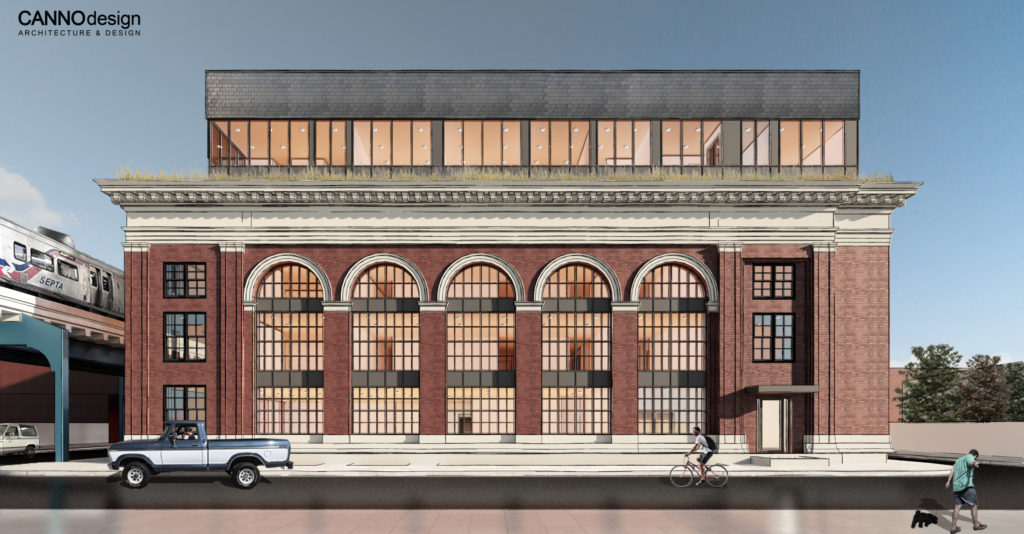
Last week, there was a bunch of uproar from nearby neighbors and architecture lovers across Philadelphia after a demolition notice was posted on the former Ninth National Bank and the Industrial Trust, Title & Savings Co. at 1952-58 N. Front Street in Kensington. When we saw the zoning permit issued for the demolition of the buildings, we were quite concerned ourselves. However, our fears were quelled after the development team that recently acquired the properties assured us that they plan on adaptively reusing the former banks.
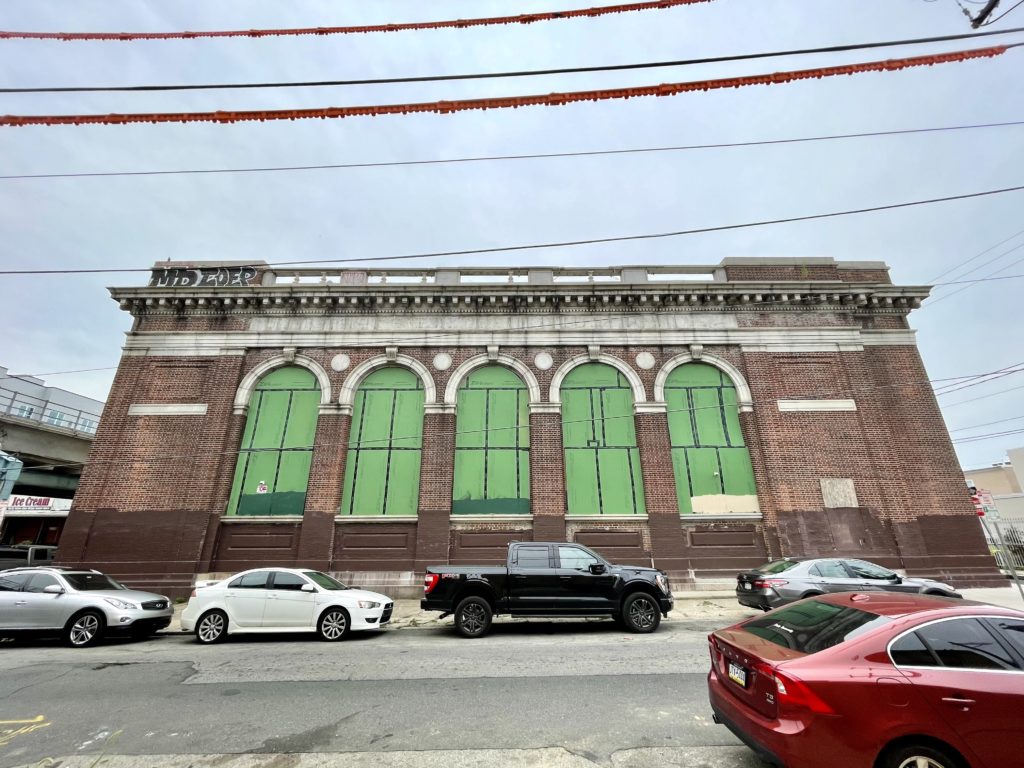
The development team has submitted a zoning application for a 2-story addition to the original structures and has engaged Canno Design as an architectural firm for the project. The development will include 46 residential units and approximately 4,000 square feet of commercial space. The project can proceed by-right as planned.
Canno Design has already created conceptual designs for the overbuild and renovation of the existing structures. These designs will continue to evolve as the project progresses. Test pits to assess the property’s foundation and structural integrity are currently being conducted by geotechnical and structural engineers to make sure that it is safe to redevelop the existing structures.
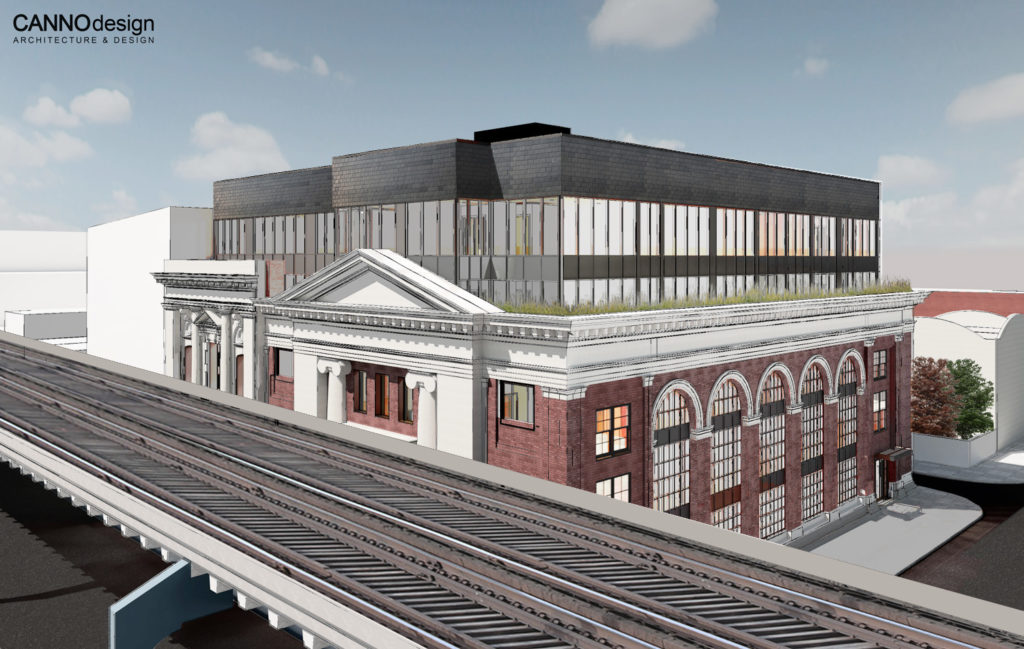
A full statement from the development team is below:
The owner of the former Ninth National Bank and Industrial Trust, Title & Savings Co. properties located at 1952-58 N Front St., has prioritized revitalizing these historic buildings. The following proactive steps have been taken to preserve the properties:
- Zoning application has been submitted for adaptive reuse and a two-story addition
- Well respected architectural firm, Canno Design, has been engaged to design a two-story addition to the existing former bank buildings. Renderings of early design concepts are attached.
- Test pits to assess the properties’ foundation and structural integrity are being conducted by geotechnical and structural engineers
We hope the zoning application will be approved and the foundation study will return without any structural concerns. If it is determined that the structural integrity of the building is not safe for the community at large, demolition is an option of last resort. A permit for demolition was preemptively applied for as a matter of preparedness should this course of action be necessary. Revitalizing the existing structure to service the community remains ownership’s primary objective.
[end of statement]
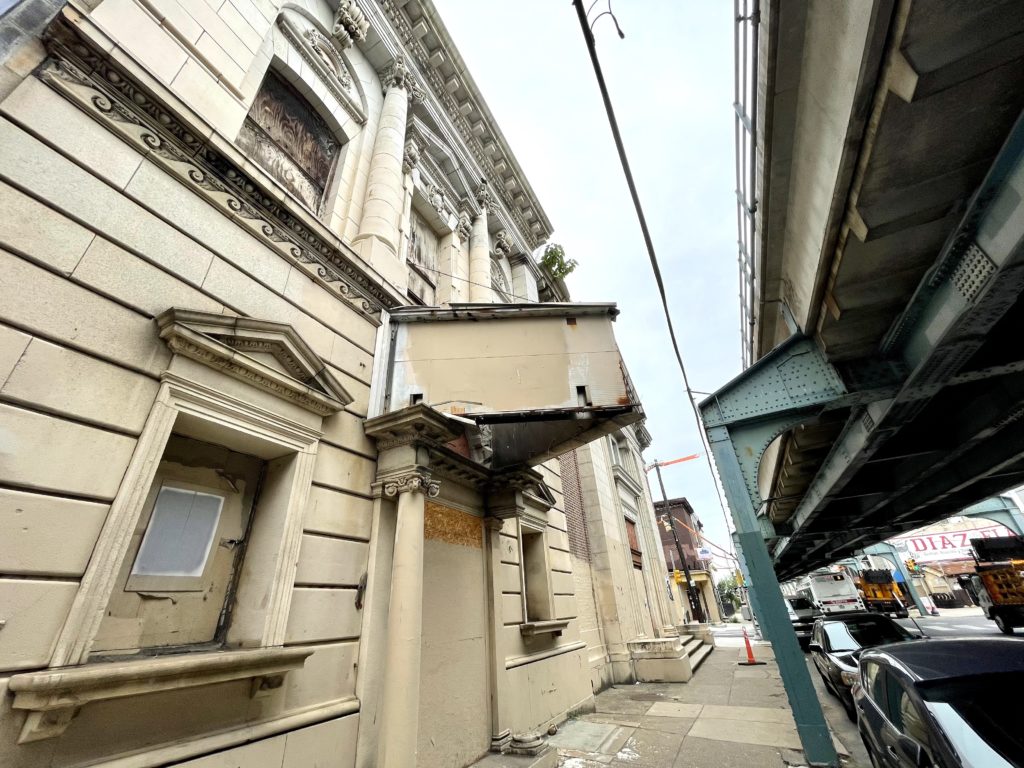
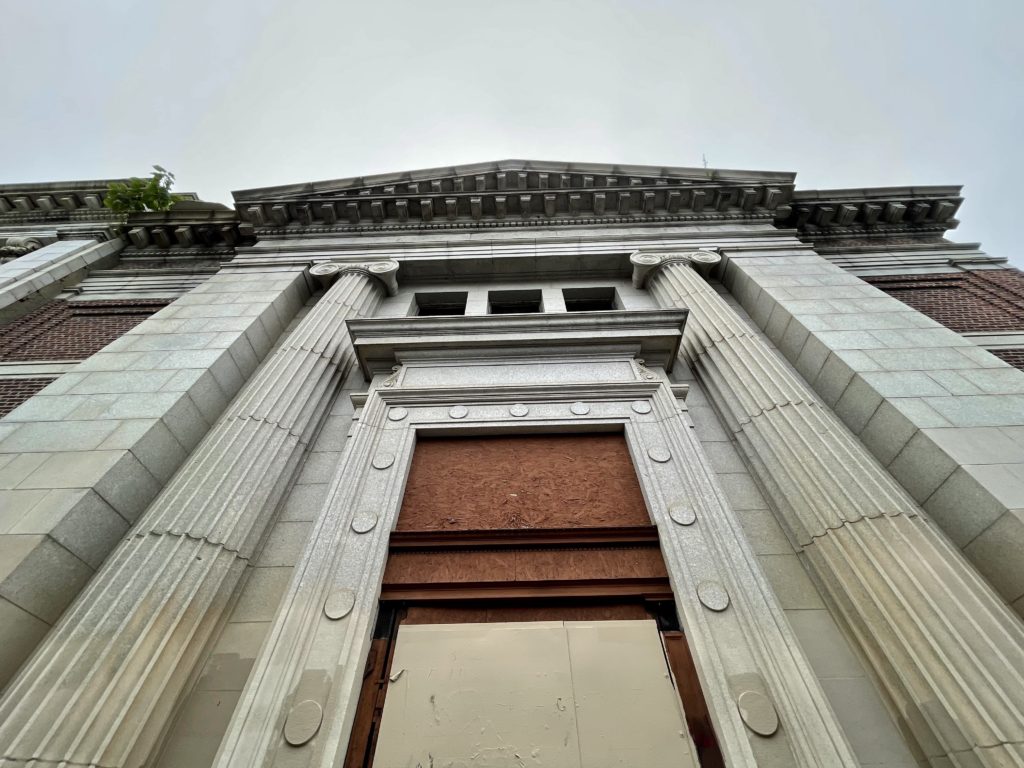
If you follow Philadelphia real estate development, you likely know that these buildings have had several development proposals and demolition threats over the last 10-15 years or so. The structures have been sitting vacant for several decades and until recently, had no roofs. The elements have definitely taken their toll on the banks, which have been nearly completely stripped of all of their interior beauty. It is our hope that the structures are deemed safe and the redevelopment of these architectural treasures can proceed. If the development team can pull this project off as planned, they will be lauded and will breathe life into a corner that has been blighted for 40 years.
These banks are the white whale of Front Street and we have high hopes that the new owners of this property are the ones who will finally save these buildings. The renderings look amazing and we’re excited for this project to move forward and to see two pieces of Philadelphia’s architectural history saved.
How do you feel about the project? What kind of business would you like to see open in the commercial space?
Kyle is a commercial real estate agent at Rittenhouse Realty Advisors, a homeowner, and a real estate investor in Philadelphia. Kyle uses his extensive Philadelphia real estate market knowledge to help his clients buy and sell multifamily investment properties, development opportunities, and industrial sites.
Email Kyle@RittenhouseRealty.com if you are looking to buy or sell a property
Instagram: @agent.kyle
