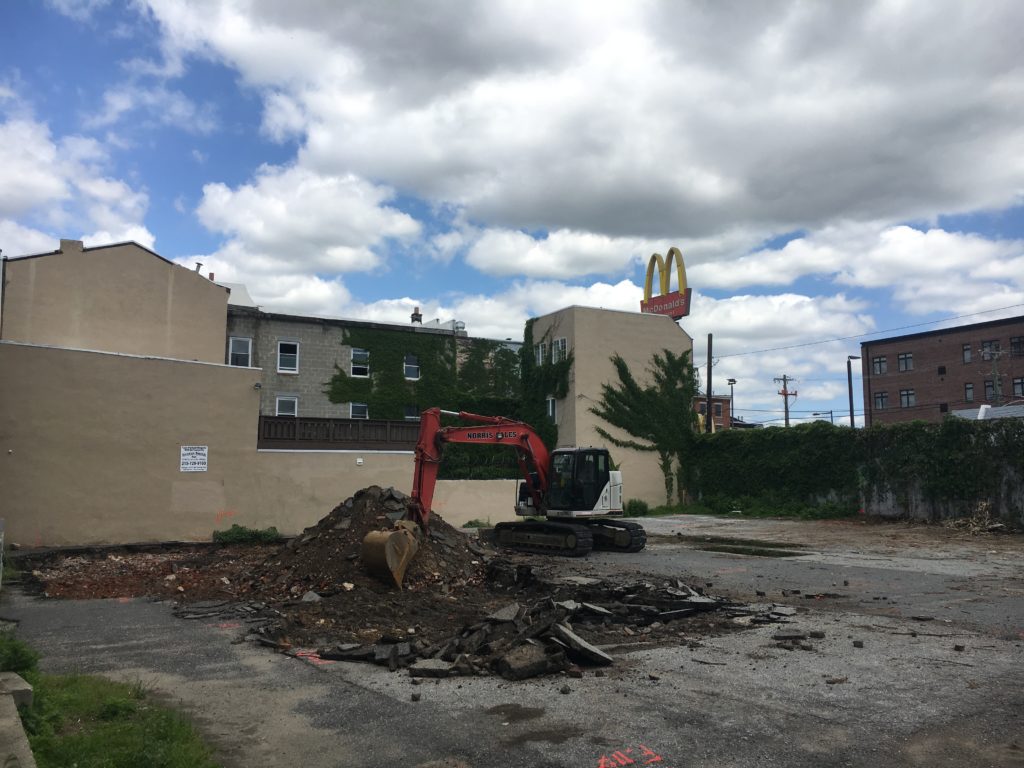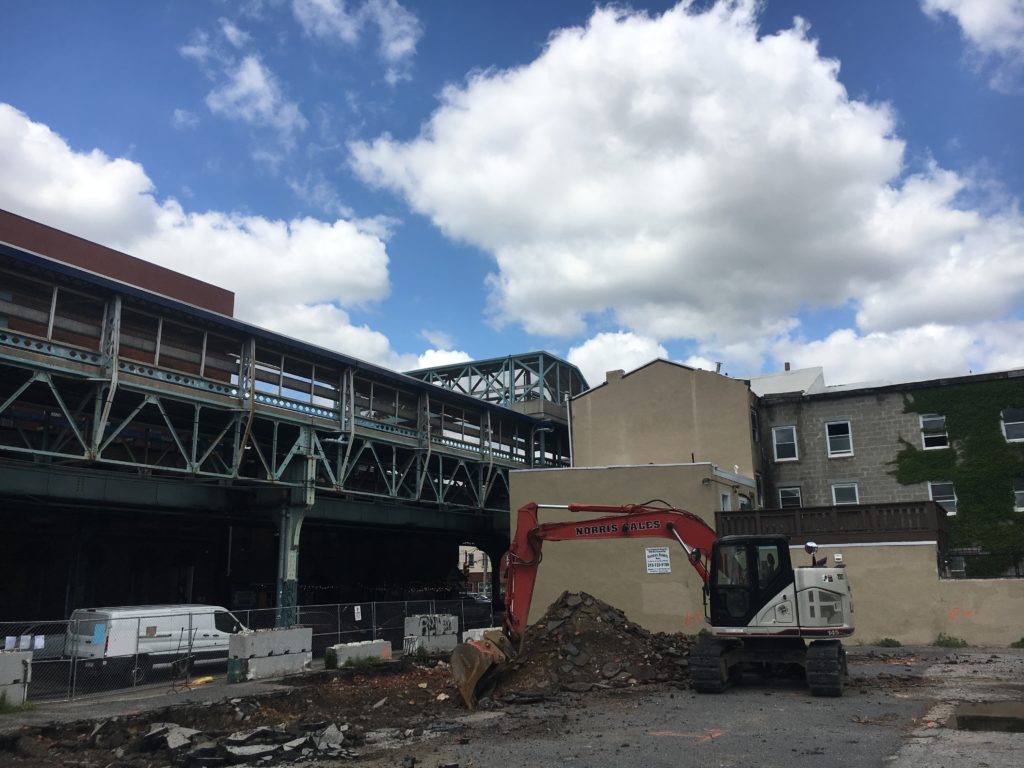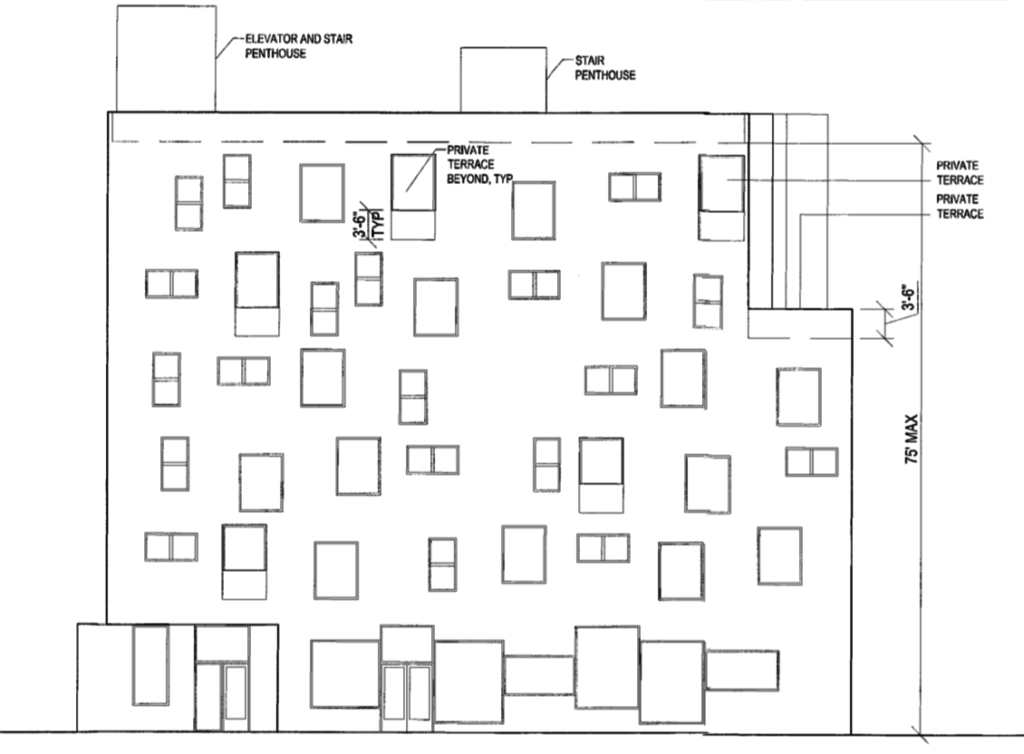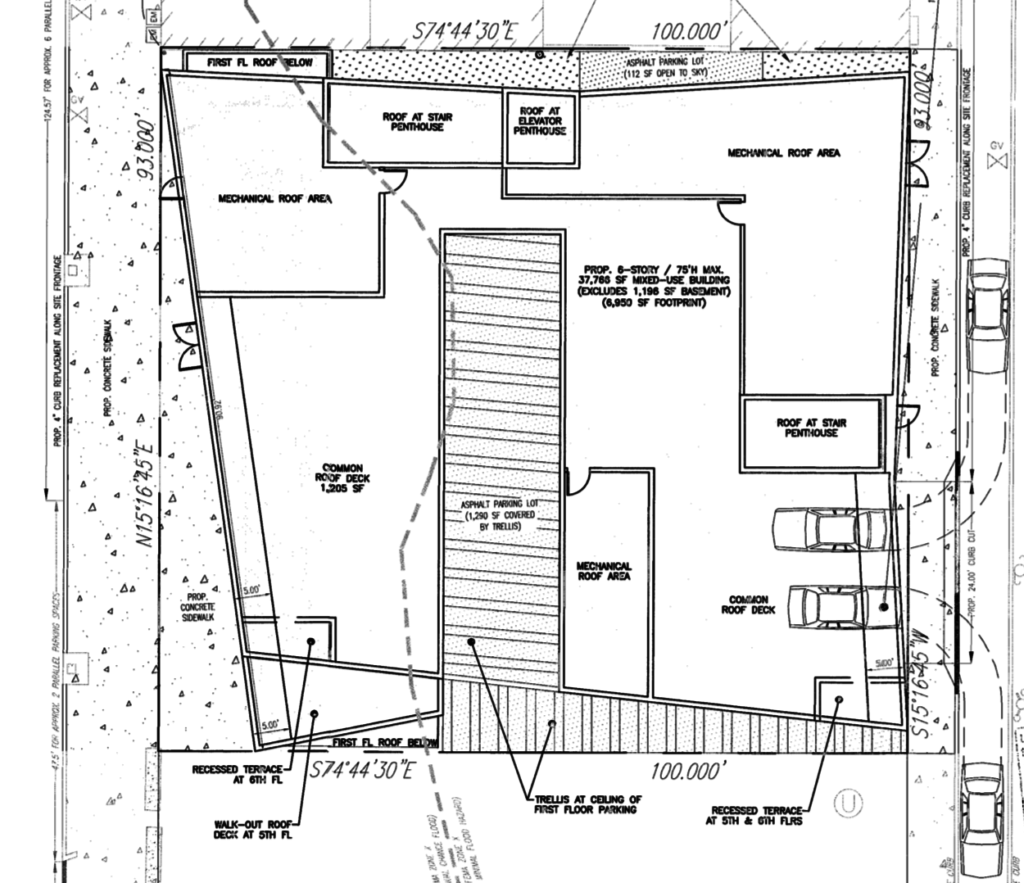
Three neighborhoods meet at Front Street and Girard Avenue: Fishtown to the east, Northern Liberties to the southwest, and Olde Kensington to the northwest. The energy from these three growing neighborhoods merges at this transit-oriented intersection where the trolley line and Market-Frankford Line cross paths. It is no surprise that we have seen a ton of development surrounding Front and Girard over the last decade. People are looking to live in walkable neighborhoods that are close to public transit. With all of the restaurants on nearby Frankford Ave. and with Front St. developing into a commercial corridor itself, this location is attractive to new residents seeking housing in the Riverwards.
Just south of the intersection at Front St. and Girard Ave. is 1141-49 N. Front St., which has been used as a parking lot for as long as we can remember. This 9,300 square foot, CMX-3 zoned lot is connected to the “notorious Galdo parcel,” where the city has been battling a nearby resident in the courts over an adverse possession claim. 1141-49 N. Front St. was sold to developers in September of 2018 for just over $1.57 million.

New construction permits were pulled for the property in October of 2018. The permits called for a 6-story building with 43 residential units, ground floor retail space, 15 car parking spots, and 15 bicycle spaces. We see that an additional new construction permit was pulled in March of 2019 with no mention of the car or bike parking spots. We are not sure if these spaces were dropped from the plan or if language about them was just not included in the most recent permits. With the property being so close to the Girard El Station, we think this development could succeed without parking.
Elevation drawings from October 2018 zoning documents show a modern building and indicate that any drive aisle would be located on the tiny Lee St. We appreciate that the developer is not proposing the drive aisle to be on Front St., where it would be more disruptive to pedestrians. The drawings also illustrate that the commercial space will be 1,811 square feet. This is not a gigantic space, but is big enough to be utilized by a quality commercial tenant. Some developers in the neighborhood have made their commercial spaces an afterthought with small square footages, low ceilings, and poor street visibility. This is not a smart move for developers as tiny, dark commercial spaces do not command premium rents or quality tenants.


The mixed-use project recently broke ground under the El. Construction fencing surrounds the parcel and heavy machinery has begun to dig. Since this is such a large project, we imagine that more heavy machinery will be on site soon.
We are excited to see this project rise and look forward to the residential density it will bring near the Girard El Station. Developable land near transit is becoming more and more sparse in desirable Philadelphia neighborhoods. We think that it is important to build projects with residential density in these locations to help mitigate rising rents. Demand for transit-oriented units is only increasing, so we must continue to increase supply if we want to maintain close to an equilibrium. How do you feel about this project? What business would you like to see occupy the retail space? Do you appreciate the density the project is bringing to the Riverwards?
Kyle is a commercial real estate agent at Rittenhouse Realty Advisors, a homeowner, and a real estate investor in Philadelphia. Kyle uses his extensive Philadelphia real estate market knowledge to help his clients buy and sell multifamily investment properties, development opportunities, and industrial sites.
Email Kyle@RittenhouseRealty.com if you are looking to buy or sell a property
Instagram: @agent.kyle
