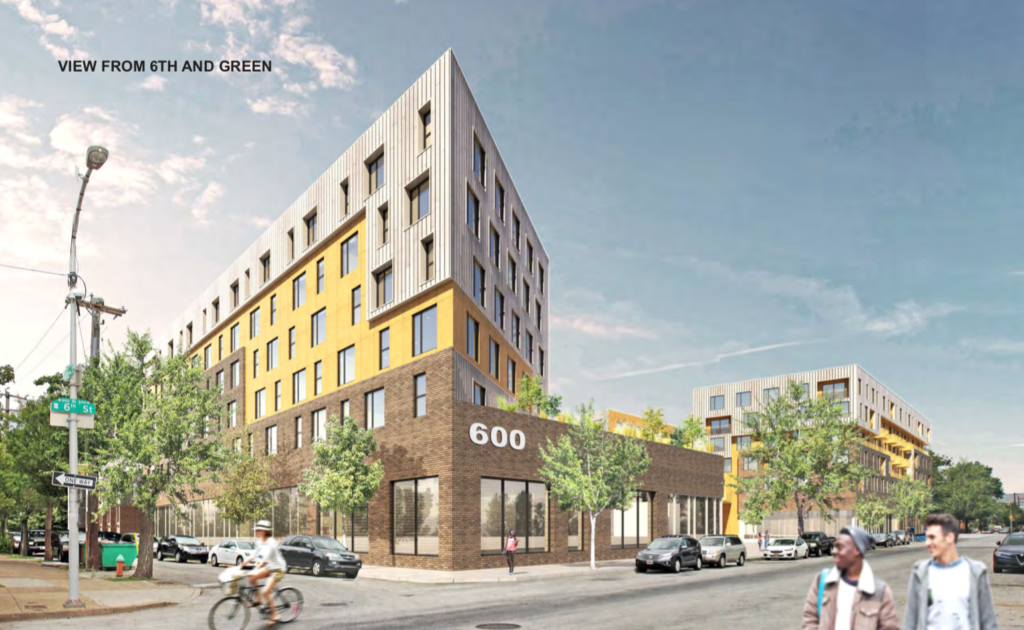
650 Fairmount Avenue is a 177,291 square foot RM-2 zoned parcel that sits on the border of Northern Liberties and East Poplar between 6th St., 7th St., Fairmount Ave., and Green St. If you’re familiar with the area, the property is just south of the Federal Donuts. Currently, Fairmount Manor, a collection of ten 3-story, garden style apartment buildings totaling 110 units sit on the site. The gated, sprawling design of the complex contrasts the surrounding blocks, which are made up of mostly street facing, urban style buildings. Fairmount Manor was built in the early 1970’s as an urban renewal project and replaced multiple dense, traditionally urban blocks consisting of approximately 110 buildings.
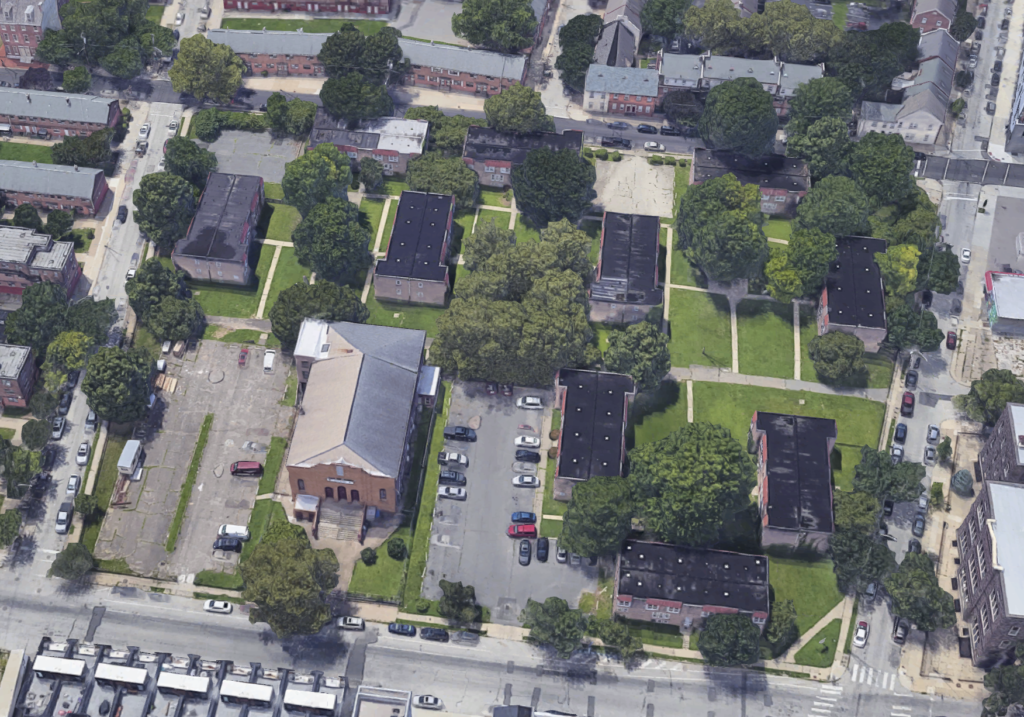
It looks like Fairmount Manor now may be reaching the end of its life. Developers are planning to demolish the complex in order to construct a 479,500 square foot project with 404 residential units, 19,200 square feet of commercial space, 111 bicycle spaces, and 221 car parking spots.
The project site is split into an eastern and western side by opening up a throughway in the middle of the property where Marshall St. was once located. The western side along 7th St. will hold a collection of 4-story buildings made up of 21 single family homes, 28 duplexes, and 10 triplexes. Two large mixed-use buildings will rise 6 stories along 6th St. with the larger building holding 207 residential units and the smaller building holding 90 units. Both of these buildings include ground floor commercial space that will front 6th St. The church in the middle of the block on 6th St. will remain.
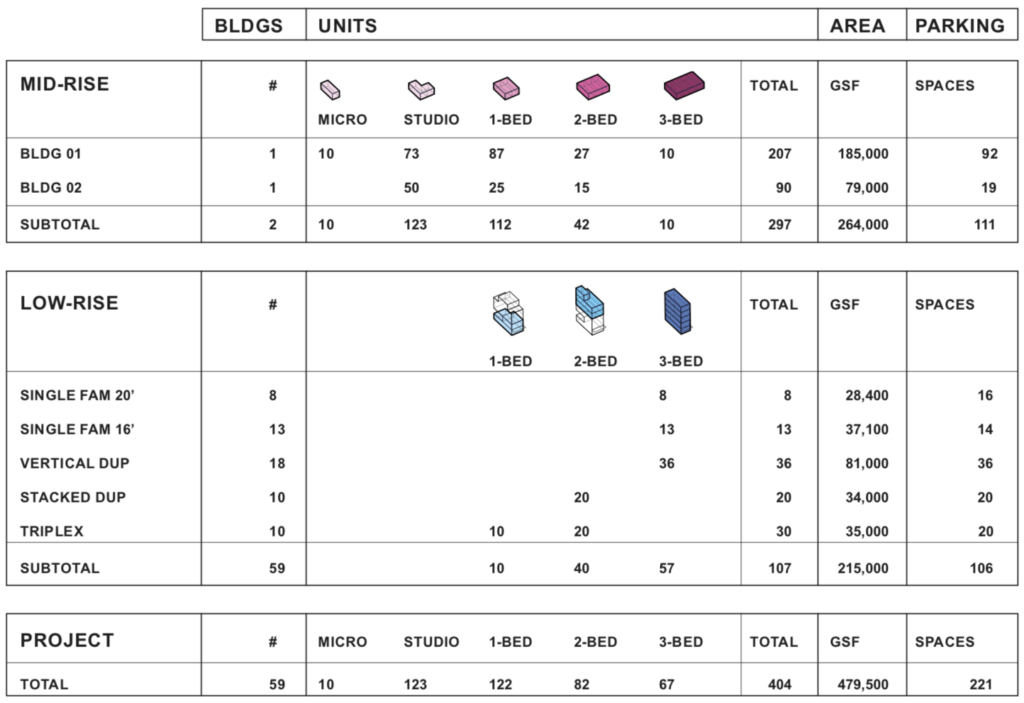
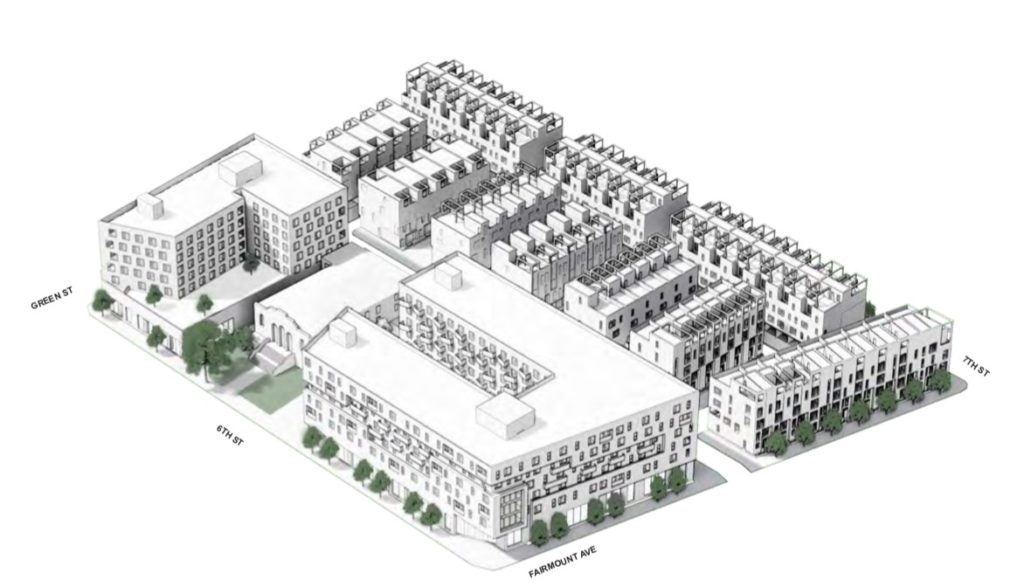
The buildings in this development were designed by ISA Architects in a modern style with the facades being constructed of brick, metal paneling, fiber cement paneling, and metal mesh paneling. Street trees adorn all sides of the project with landscaped and hardscaped spaces that will be open to the public wrapping throughout the interior of the site.
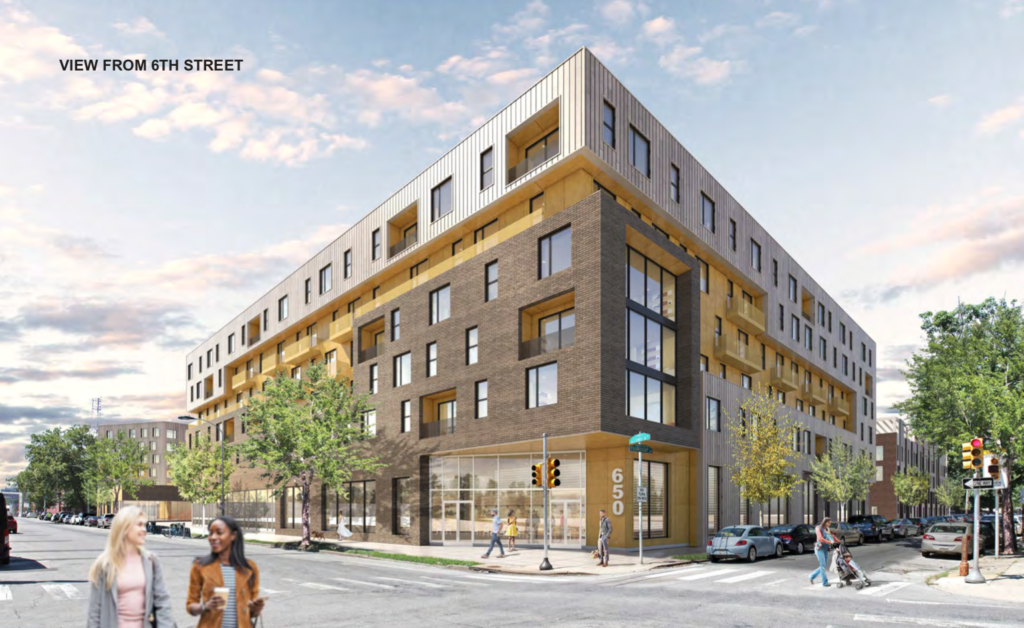
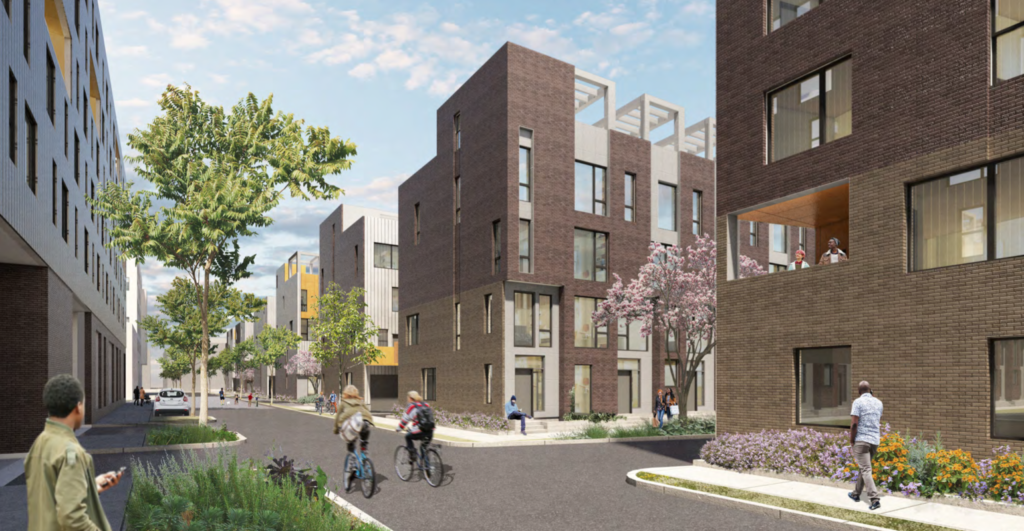
This project will need a variance for use, setbacks and floor floor area ratio. The zoning hearing is currently scheduled for December 15th.
Overall, we think this looks like a good project that will add residential density, commercial space, and public space to the area. We do wonder if any affordable housing will be included in the plan to compensate for the loss of Fairmount Manor.
How do you feel about this project?
UPDATE 2/12/21: A zoning variance has been granted by the ZBA for this project. The 107 townhouses will be listed for sale, not rented. 60 of the rental units will be affordable and 10 of the townhouses will receive a builder subsidy. PRDC aims to break ground on the project this spring and estimates total project costs to be in the $100 million range.
Kyle is a commercial real estate agent at Rittenhouse Realty Advisors, a homeowner, and a real estate investor in Philadelphia. Kyle uses his extensive Philadelphia real estate market knowledge to help his clients buy and sell multifamily investment properties, development opportunities, and industrial sites.
Email Kyle@RittenhouseRealty.com if you are looking to buy or sell a property
Instagram: @agent.kyle
