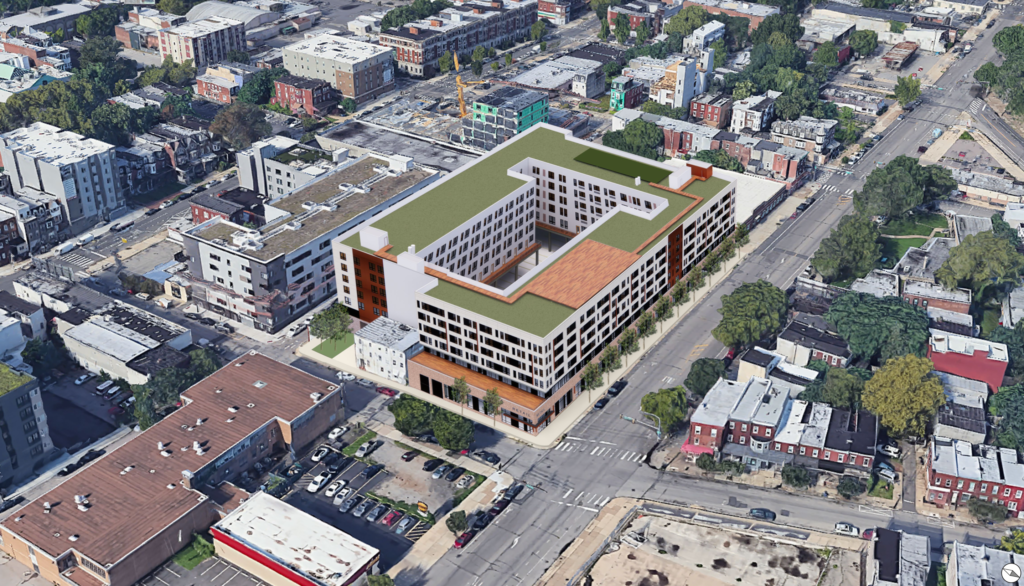
The amount of construction happening these days in West Philadelphia would have been unfathomable only five years ago. From Baltimore Avenue to Market Street and beyond, we’re seeing major projects and proposals stretch out to about 50th Street. The transformation that this area has undergone is incredible with hundreds of new residential units, lab space, and office space having come online in this section of Philadelphia.
It looks like another major project is now in the pipeline as well. Developers are planning a 6-story, 304,000 square foot building with 352 residential units, 22,511 square feet of commercial space, 104 automobile parking spots, 131 bicycle stalls, a green roof, and a roof deck at 4200 Market Street. The project is replacing a series of surface parking lots and some lowrise industrial and office buildings.
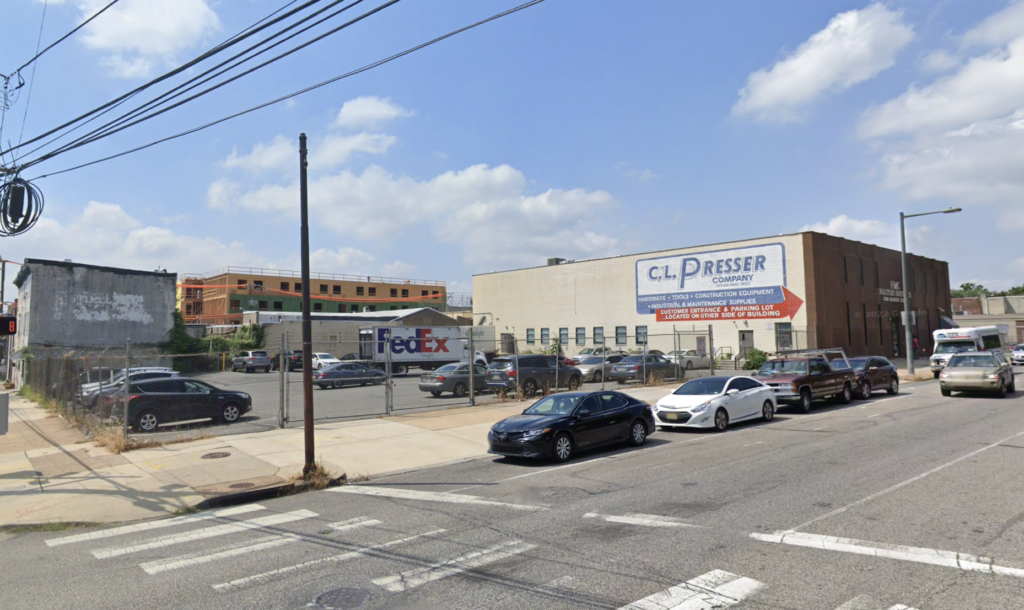
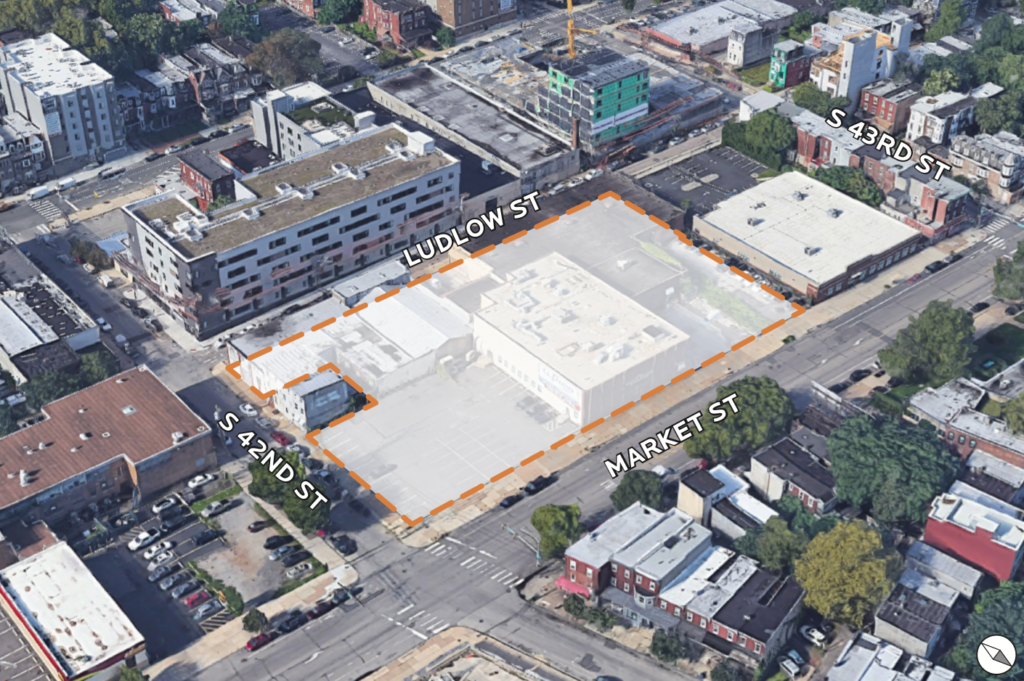
The project encapsulates the eastern roughly 2/3 of the block besides for 3 rowhouses along 42nd Street. The new building will be clad in red brick, cement block, metal panels, fiber cement panels, and corrugated metal panels. Curb cuts will be included on Ludlow Street and 42nd Street.
This project can proceed by-right on the 73,020 square foot, CMX-3 zoned lot. It doesn’t look like any permits have been issued for the project to date, but the development team will appear before the Civic Design Review (CDR) in August for non-binding feedback.
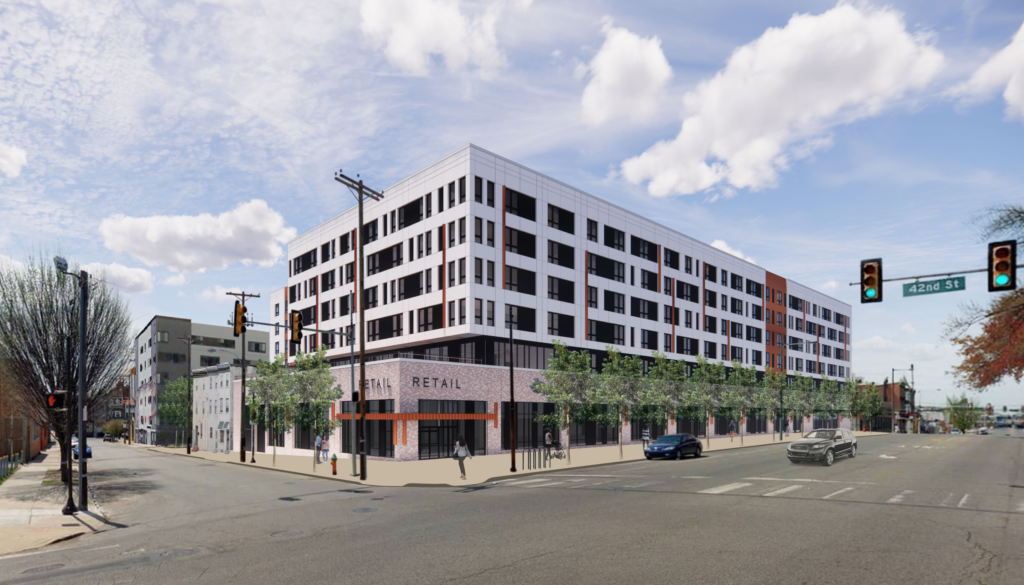
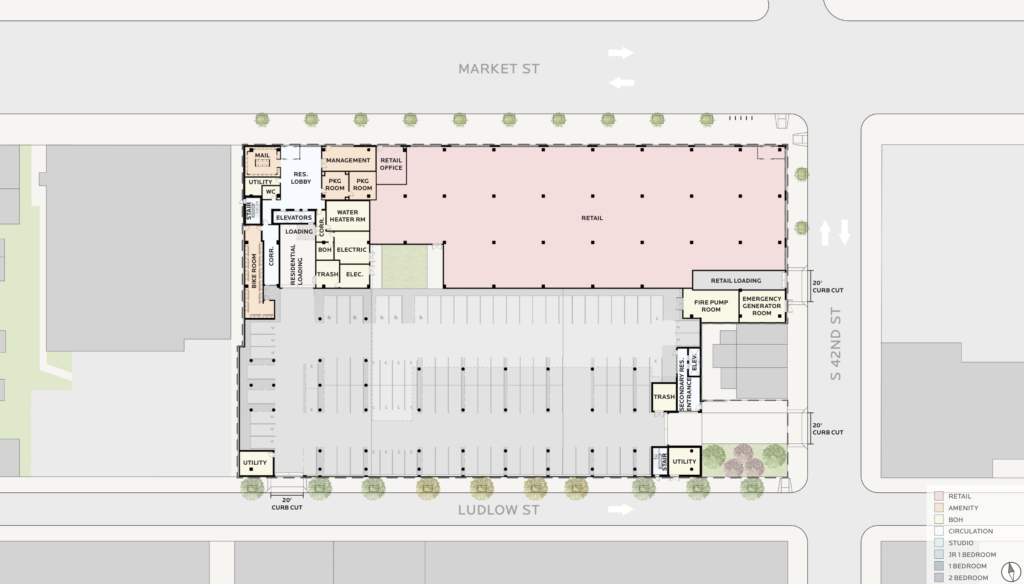
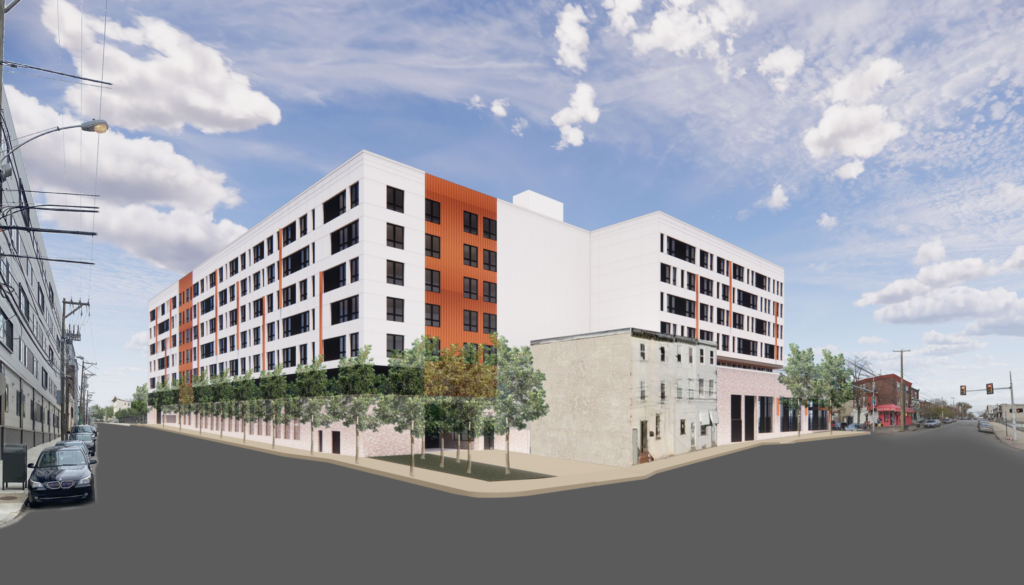
We’re happy to see hundreds of more homes added to an area of the city that is seeing so much growth. We would have liked to have seen less parking included in the plan since this site is located only two blocks from the 40th Street Market-Frankford Line Station, but the parking is required by zoning. It’s also great to see the abundance of commercial space included in the project. This should help activate this stretch of Market Street.
What do you think about this project? What kind of businesses would you like to see open in the commercial spaces?
Kyle is a commercial real estate agent at Rittenhouse Realty Advisors, a homeowner, and a real estate investor in Philadelphia. Kyle uses his extensive Philadelphia real estate market knowledge to help his clients buy and sell multifamily investment properties, development opportunities, and industrial sites.
Email Kyle@RittenhouseRealty.com if you are looking to buy or sell a property
Instagram: @agent.kyle
