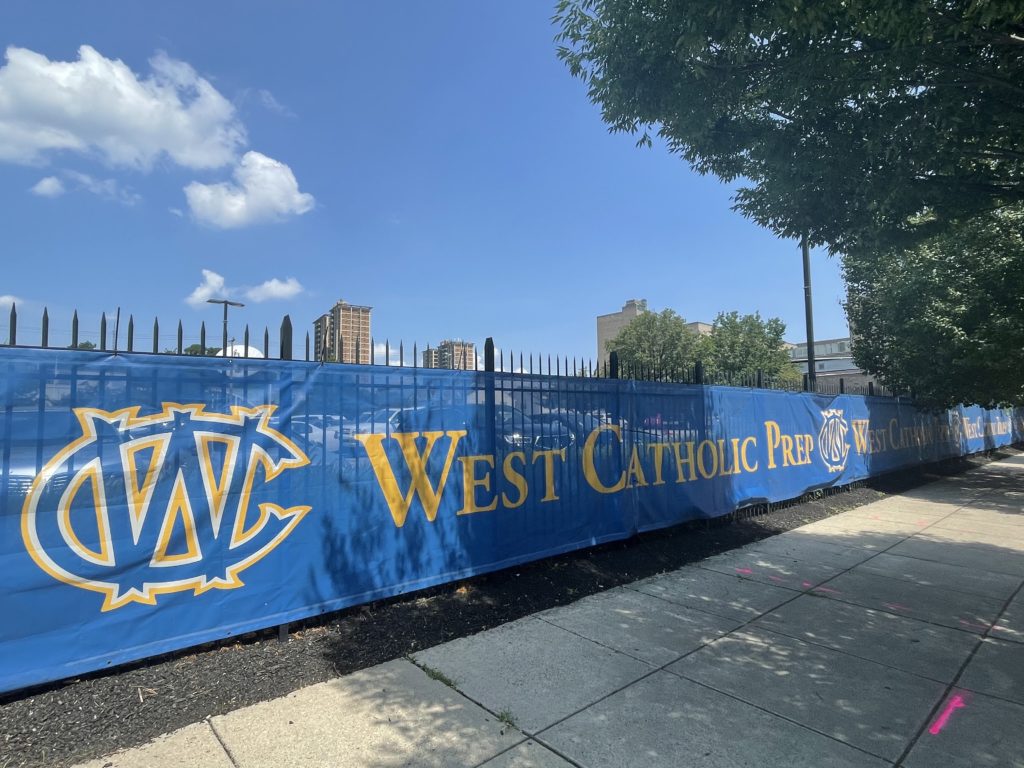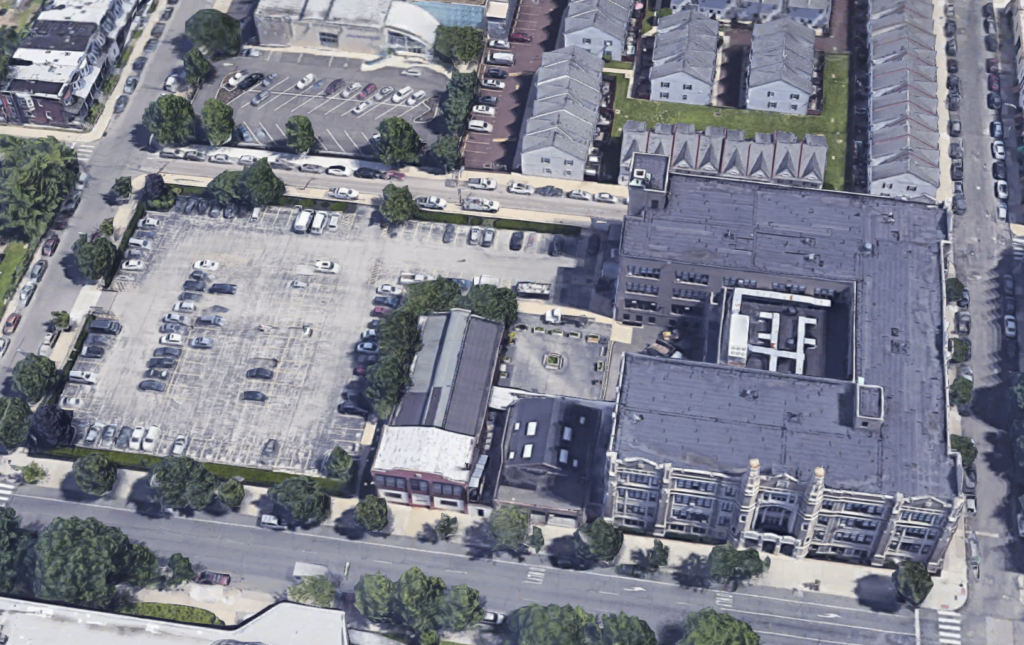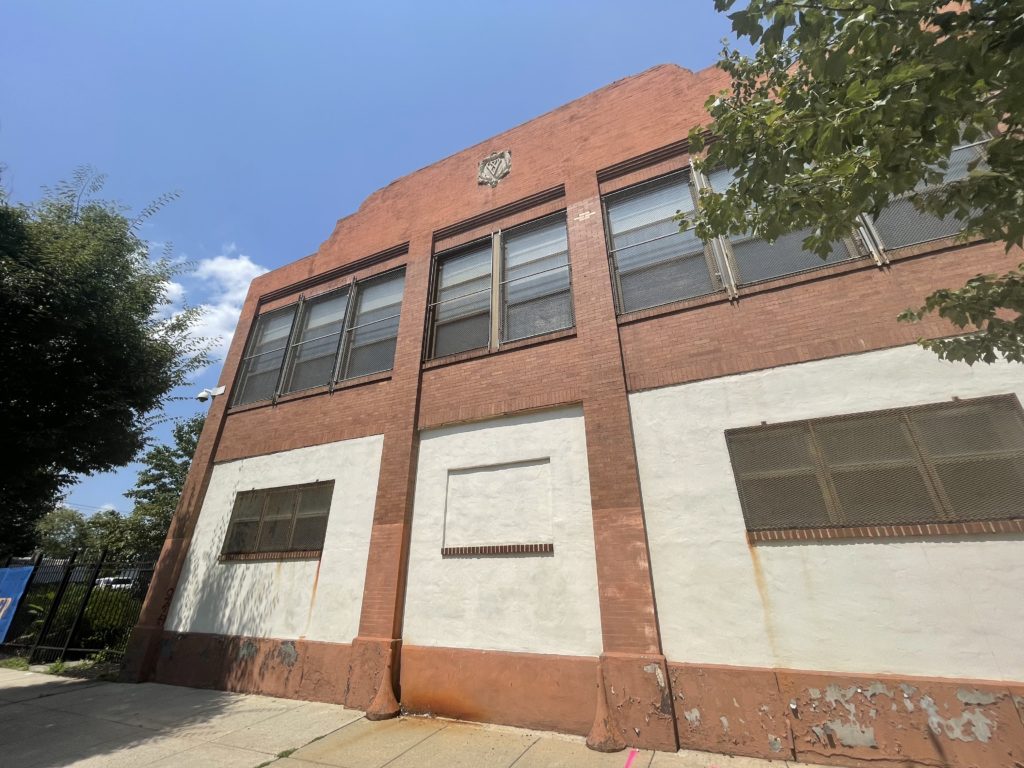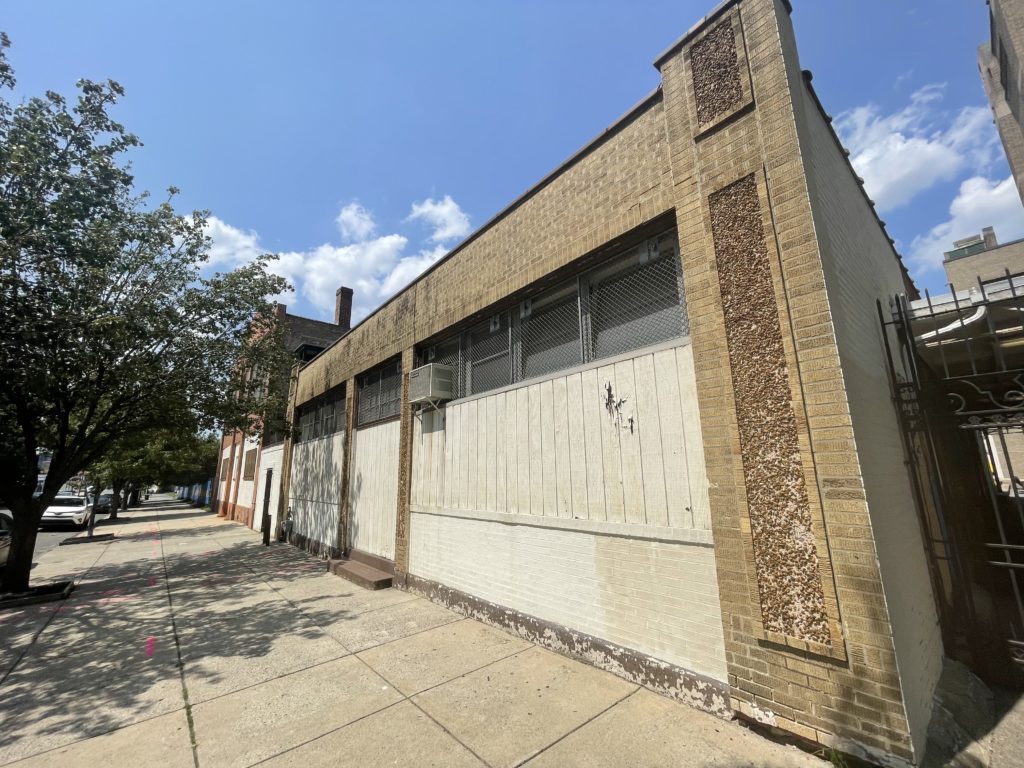
Back in 2019, representatives from West Catholic Preparatory High School asked the Spruce Hill Community Association for their blessing to rezone the west side of the high school property from CMX-2 to CMX-3. West Catholic was hoping to lease the parking lot to a development company who would build an apartment building on the site and the upzoning to CMX-3 would make the property much more valuable. West Catholic said they planned on using the proceeds to renovate their school building and to provide scholarships to students.

It looks like the property was rezoned in December of 2019. The west side of the campus is now separately deeded and development is now on the horizon. Zoning permits were issued last week for a by-right project on the site that will include 327 apartment units, 92 automobile parking spaces, and 154 bicycle stalls. The structure will rise 7 stories and will include 223,848 square feet of interior space.
The zoning permit also mentions the demolition of an existing building on the site. There are two lowrise structures between the school building and the parking lot on the south side of the property. We imagine one or both of these structures will be eliminated for the construction of the new apartment building. The taller of the two structures is quite attractive and we’ll be sad to see it go.


Although we do not have renderings of what the new building will look like, it will be C-shaped with an internal courtyard. The courtyard will primarily be reserved for surface parking. The parking access point will be located along Ludlow Street while two loading spaces will be located on 46th Street.
We love to see residential density built so close to the subway station (1 block in this case), especially when it is taking the place of a surface parking lot. We would have liked to have seen less automobile parking included in the plan, but until the zoning code is amended, we will continue to see parking included in projects on CMX-3 parcels.
We look forward to seeing renderings of the building and more details about the project. We imagine that the project will be on the Civic Design Review schedule within the next couple of months. How do you feel about this project?
Kyle is a commercial real estate agent at Rittenhouse Realty Advisors, a homeowner, and a real estate investor in Philadelphia. Kyle uses his extensive Philadelphia real estate market knowledge to help his clients buy and sell multifamily investment properties, development opportunities, and industrial sites.
Email Kyle@RittenhouseRealty.com if you are looking to buy or sell a property
Instagram: @agent.kyle
