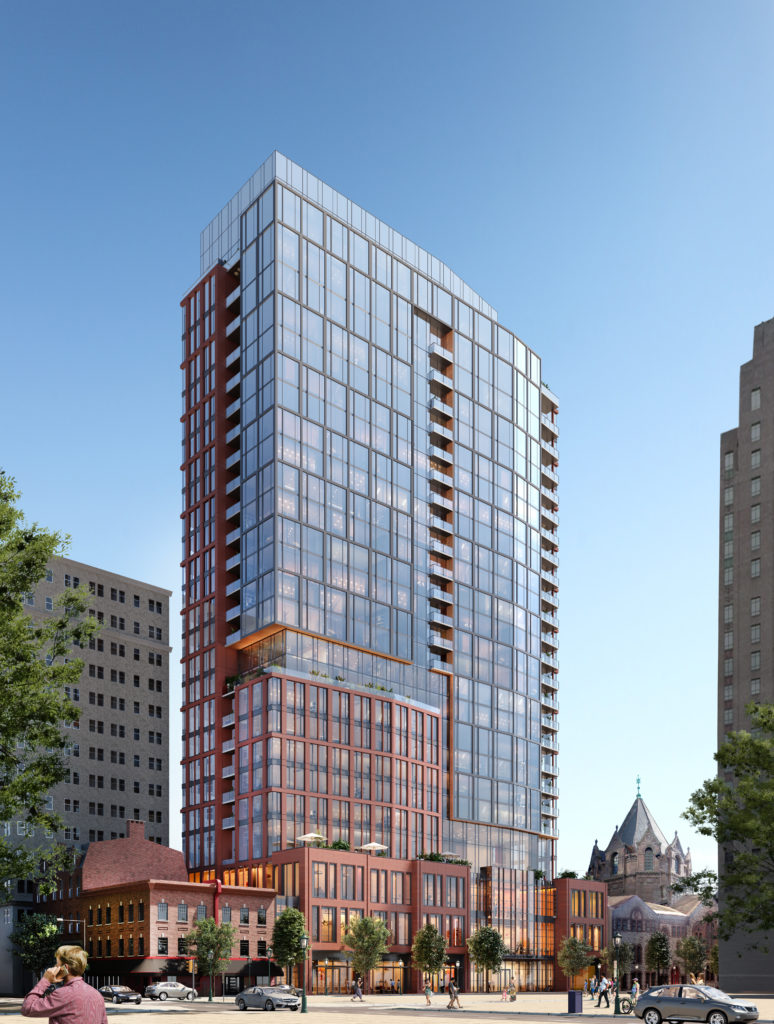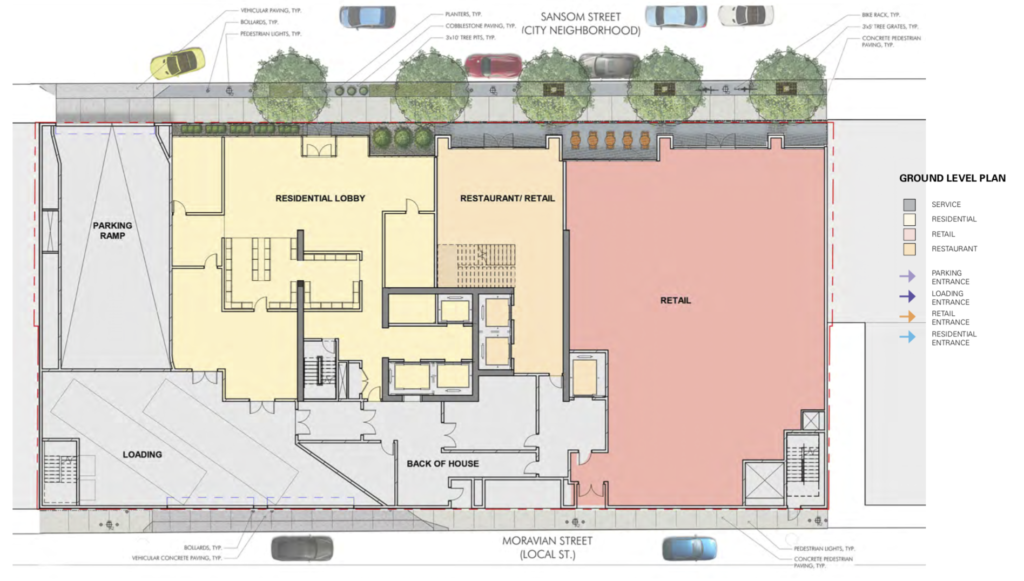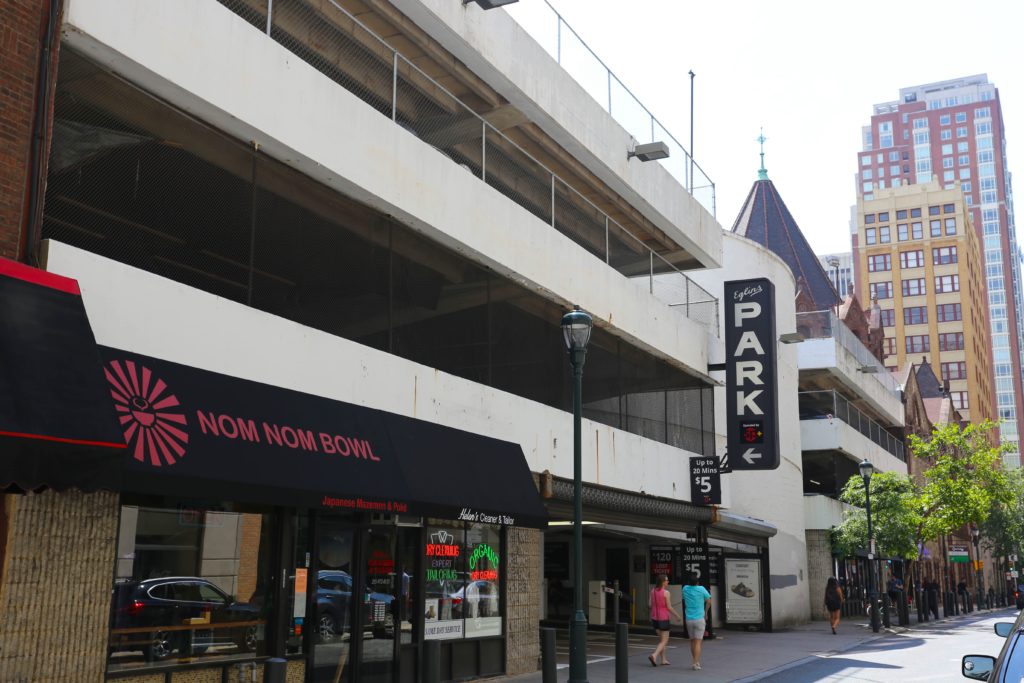
A little more than a year ago, we told you about a 207-room hotel proposed at 1620 Sansom St. in Rittenhouse. It looks like plans have changed for the site.
Southern Land Company, the developer behind The Laurel on Rittenhouse Square and 3601 Market St., recently released plans for a mixed-use tower on the 18,816 square foot CMX-5 site at 1620 Sansom St. in anticipation of the project’s hearing before the Civic Design Review (CDR) later this month. Southern Land is pursuing a by-right project consisting of 298 residential units, a 19,600 square foot restaurant space, 5,200 square feet of other retail uses, and 67 underground parking spots. The 376,900 square foot tower will rise 27 stories and will reach a height of 320 feet. Southern Land will be contributing $2.5 million to the city’s affordable housing trust fund in exchange for a density bonus for this development.
We think the project looks fantastic from a skyline and streetscape perspective. A mix of glass and metal encompass the tower’s facade with an angled roof and residential balconies giving the building depth and character among the other tall structures in the area. The street-level facade is made up of stone cladding, fiber-cement cladding, and glass with trees adorning the sidewalk. The fiber-cement cladding being used almost looks like large red bricks in the renderings.
Our one recommendation would be to place the garage entrance on Moravian St. instead of on Sansom if possible from an engineering and architectural perspective. The development team thoughtfully placed the loading area on the slim Moravian St. and we think it would be best to keep all auto traffic on the back side of the building. However, this project is replacing a parking garage that has a wide entrance and exit along with a blank wall. So, any way you slice it, this attractive proposal will be a huge improvement for pedestrians.


Southern Land has stated that this project is at least 30 months away from completion and is planning for it to be a rental apartment building. The company is building a combination of condos and rental units a few blocks away at The Laurel on Rittenhouse Square. It could be possible that they will reevaluate market conditions in the future and pursue something similar here, but nothing Southern Land has said points to that possibility.
We look forward to seeing the parking garage bite the dust and for this tower to rise. Homes for people are much more important than homes for automobiles. We appreciate Southern Land’s confidence in the Philadelphia market and the continued growth of urban living.
How do you feel about this project?
Kyle is a commercial real estate agent at Rittenhouse Realty Advisors, a homeowner, and a real estate investor in Philadelphia. Kyle uses his extensive Philadelphia real estate market knowledge to help his clients buy and sell multifamily investment properties, development opportunities, and industrial sites.
Email Kyle@RittenhouseRealty.com if you are looking to buy or sell a property
Instagram: @agent.kyle
