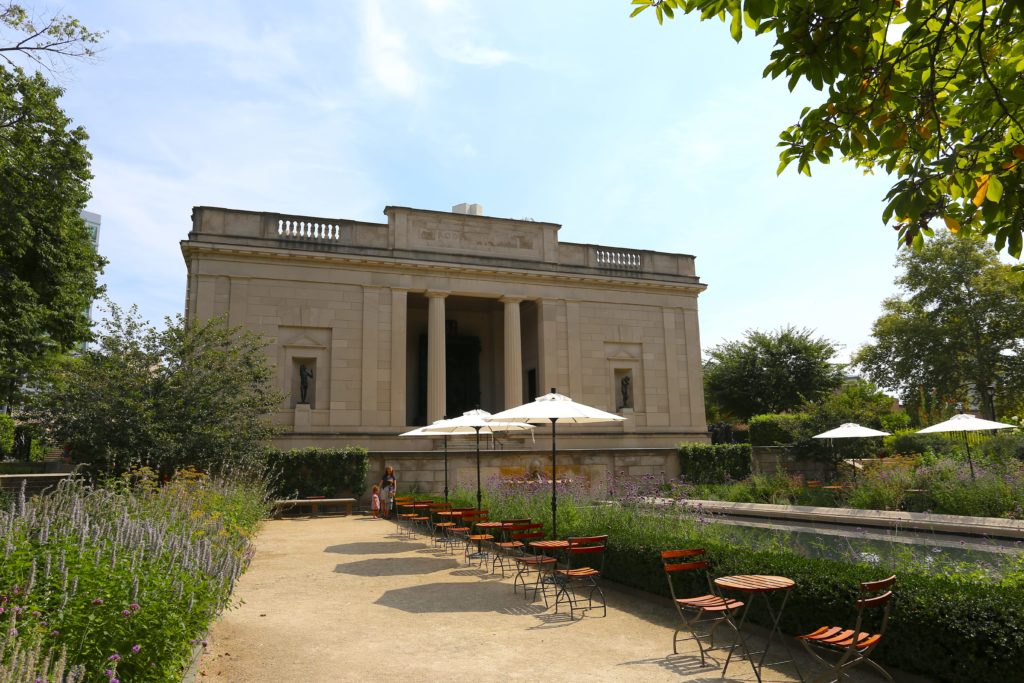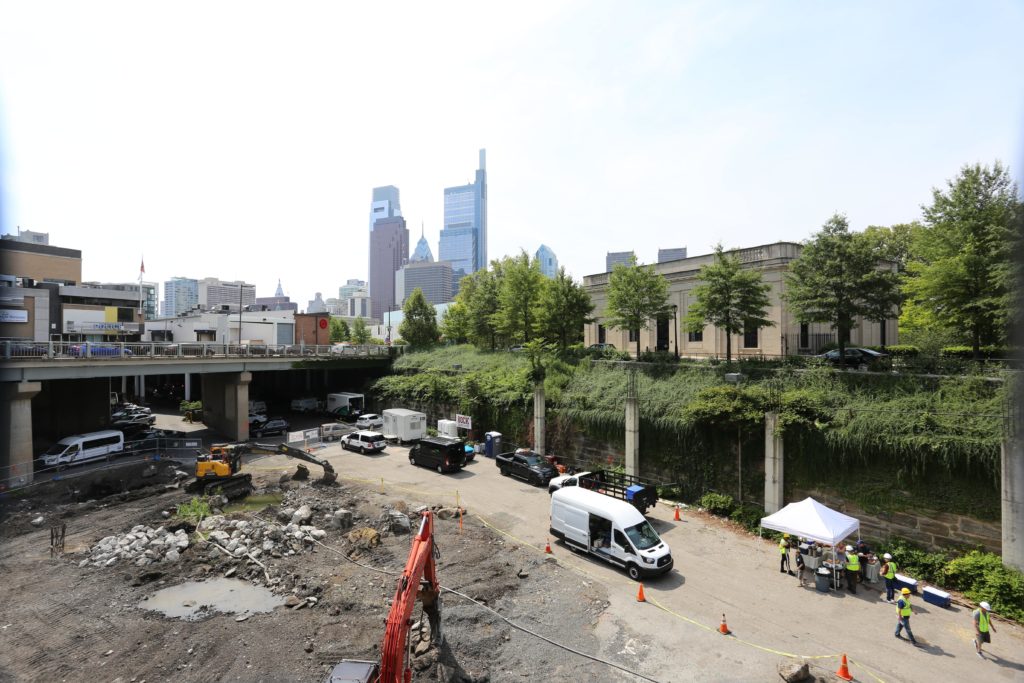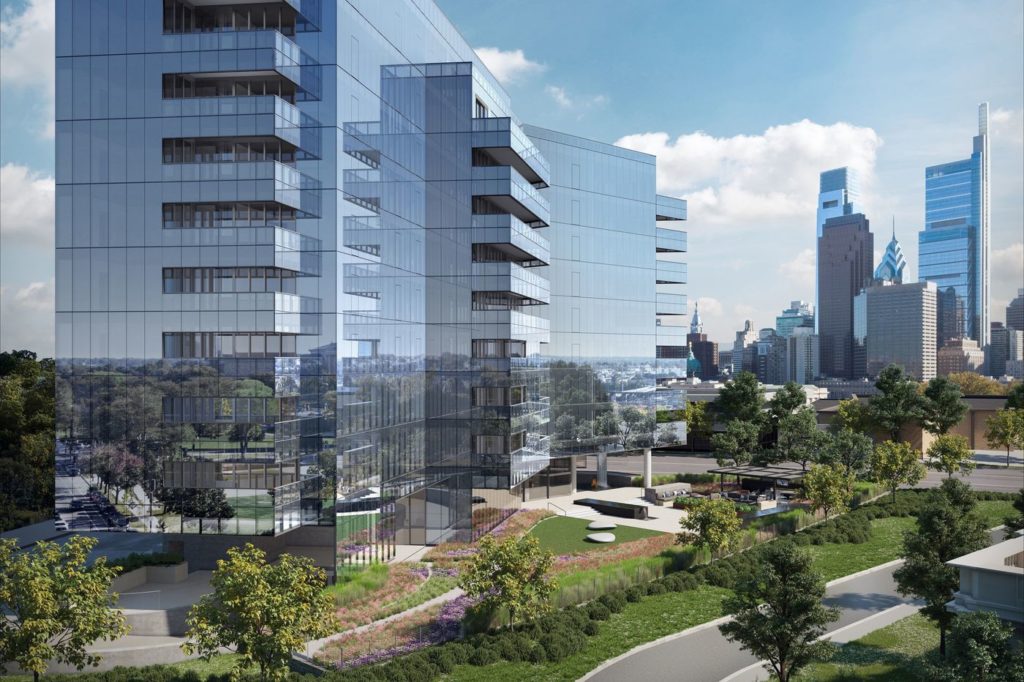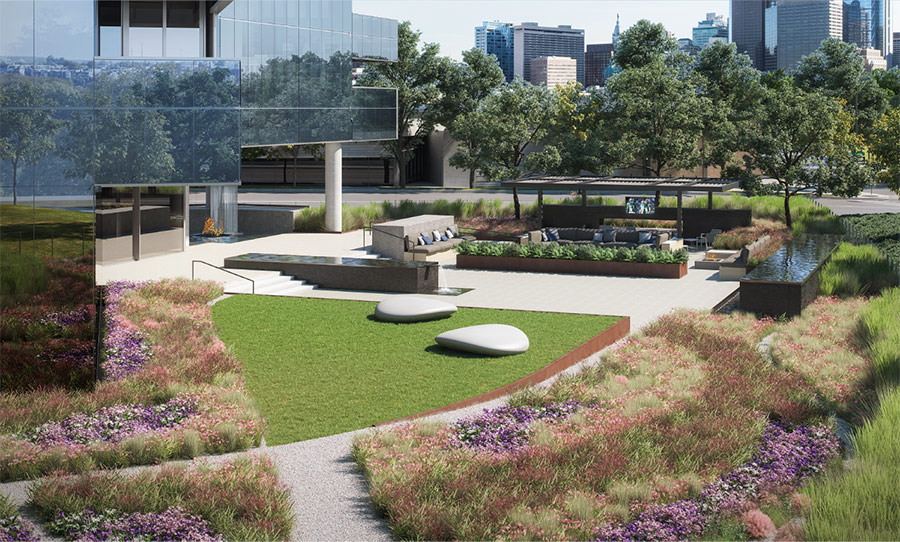
The Rodin Museum, which sits along the Parkway in Philadelphia, houses the largest collection of the works of sculptor Auguste Rodin outside of Paris. The museum was a gift to the city of Philadelphia by Jules Mastbaum, who collected Rodin’s pieces throughout the 1920’s. The beautiful building and gardens opened to the public in 1929 and are now managed by the Philadelphia Museum of Art.
Just behind the Rodin Museum is a large, open trench that once housed Reading Railroad train tracks. The former rail tunnel connects to the recently-opened Reading Viaduct Rail Park. The people behind the Rail Park have long dreamed of turning the underground portion of the railway into a subterranean park. Other urbanists have imagined a rapid bus transit line utilizing the space to provide public transportation to the Fairmount and Brewerytown neighborhoods. We think a rapid bus transit line would be transformational for the area as most parts of these neighborhoods are a far walk to the subway.

The 27,050 square foot Residential Multi-Family-4 (RM-4) zoned parcel at 2100 Hamilton St. that encompasses the trench is now owned by a subsidiary of the development company Ernest Bock & Sons. This property has had a ton of controversy and several project iterations over the last five years. In 2015, there were plans for a 120-unit apartment building with a restaurant on the site. Just last year, there were plans for a 33 residential unit building with 48 parking spaces. Objections to development were made by Rail Park supporters who did not want to see the trench capped as it would eliminate natural light from a potential future subterranean park. The Rodin Museum also objected to a glass tower on the site, stating that the sun’s reflection off the curtain wall may damage the museum’s sculptures.

Long story short, development has been approved for the site. Zoning / Use – New Construction permits were issued on July 17th for the erection of a 10-story, 29-unit building with 26 car parking spots and 11 bike spaces. Ernest Bock & Sons’ website indicates that the residential units will be marketed as condos starting at a $2.1 million price tag. The building will also have a fitness center, a pool, and a half-acre garden. Part of the private garden will be located atop the trench cap. The garden will feature a 45-foot-long, six-foot-high granite water wall with four flames at its base. The water from a second water wall will flow into a reflecting pool.

We are disappointed that the 120-unit plan did not come to fruition. We think this part of Philadelphia could have easily absorbed that number of new residents as it is an extremely desirable place to live. We are hoping that the trench cap does not prevent the possibility of a rapid bus transit system below grade or a subterranean park in the future. Although 29 units is not nearly as dense as the 120 units that were once proposed, we are happy to see something get built on this site. The trench has been a blight for several decades. We won’t miss the sight of it.
How do you feel about this development. Would you have preferred the denser plan? Do you think that the new building will be detrimental to the visual beauty of the Rodin Museum?
Kyle is a commercial real estate agent at Rittenhouse Realty Advisors, a homeowner, and a real estate investor in Philadelphia. Kyle uses his extensive Philadelphia real estate market knowledge to help his clients buy and sell multifamily investment properties, development opportunities, and industrial sites.
Email Kyle@RittenhouseRealty.com if you are looking to buy or sell a property
Instagram: @agent.kyle
