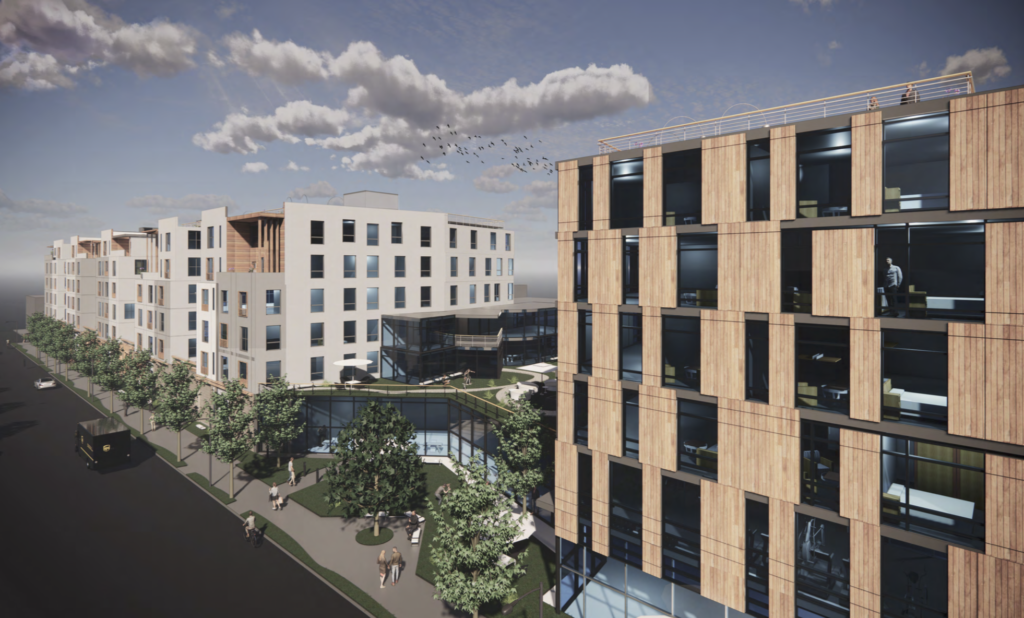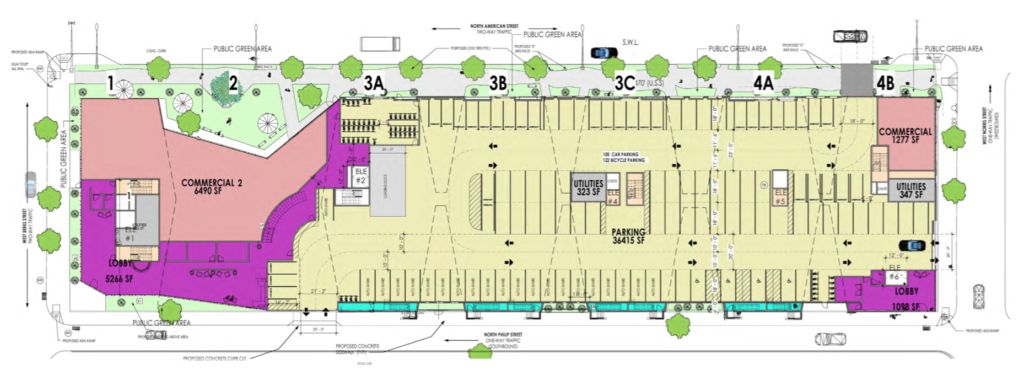
Its not too often that we read through the plans for a large mixed-use project near the subway line and wind up feeling frustrated. The owners of 1901 N. American St. on the northeast corner of Berks and American St. were pursuing a plan to build a 7-story building with 319 units, 12,559 SF of commercial space, 60 car parking spots, and 122 bicycle spaces on the parcel. This plan called for commercial and amenity spaces along all of the building’s American St. frontage. The proposal looked amazing and we were happy to see a potential catalyst for the transformation of American St. into a commercial corridor moving forward.
It looks like the project is now being downsized with an increased parking count and decreased commercial square footage due to community feedback. New plans call for only 6-stories, 286 residential units, 7,767 SF of commercial space, and 100 parking spaces.


Although the new plan still looks nice and will be a drastic improvement over what is currently on the property, it feels like a bit of a letdown after reading through the original plan.
As we stand, neither plan is currently allowed to move forward by-right. The 60,000 SF parcel is zoned industrial (ICMX), so the development team will need variances to pursue either plan. The support of the community will aid the development team in their quest to get their variances granted, so it makes sense that they are working with local stakeholders in the design process.
There is, however, one very interesting piece of legislation pending with city council that could remove the need for variances on this site. Council member Maria Quiñones Sánchez introduced Bill No. 200349 – the American Street Overlay District – in June. If this bill passes, projects with residential components between Oxford St. and Lehigh Ave. on American St. will not need a variance even if the property’s existing zoning does not allow residential use. The bill will permit multi-family projects by-right subject to the following regulations in addition to those regulations in the base zoning district of the property:
- all ground floor frontage along American St. must be occupied by a non-residential and non-parking use for the first 30 feet of building depth (with some other uses prohibited)
- all ground floor finished ceiling heights must be at least 14 feet
- 20% of dwelling units will be provided and maintained as affordable at the moderate income level of affordability. These housing units must be provided on site and a payment in lieu to the housing trust fund will not be permitted
- a few more details – read the full bill for a complete understanding
This bill could not get passed quickly enough. Not only would it help transform N. American St. into a commercial mixed-use corridor, it would also lead to the construction of affordable housing units in Kensington. This bill seems like a win win for communities and developers in Kensington.
How do you feel about this project? What do you think about the American Street Overlay District bill?
Kyle is a commercial real estate agent at Rittenhouse Realty Advisors, a homeowner, and a real estate investor in Philadelphia. Kyle uses his extensive Philadelphia real estate market knowledge to help his clients buy and sell multifamily investment properties, development opportunities, and industrial sites.
Email Kyle@RittenhouseRealty.com if you are looking to buy or sell a property
Instagram: @agent.kyle
