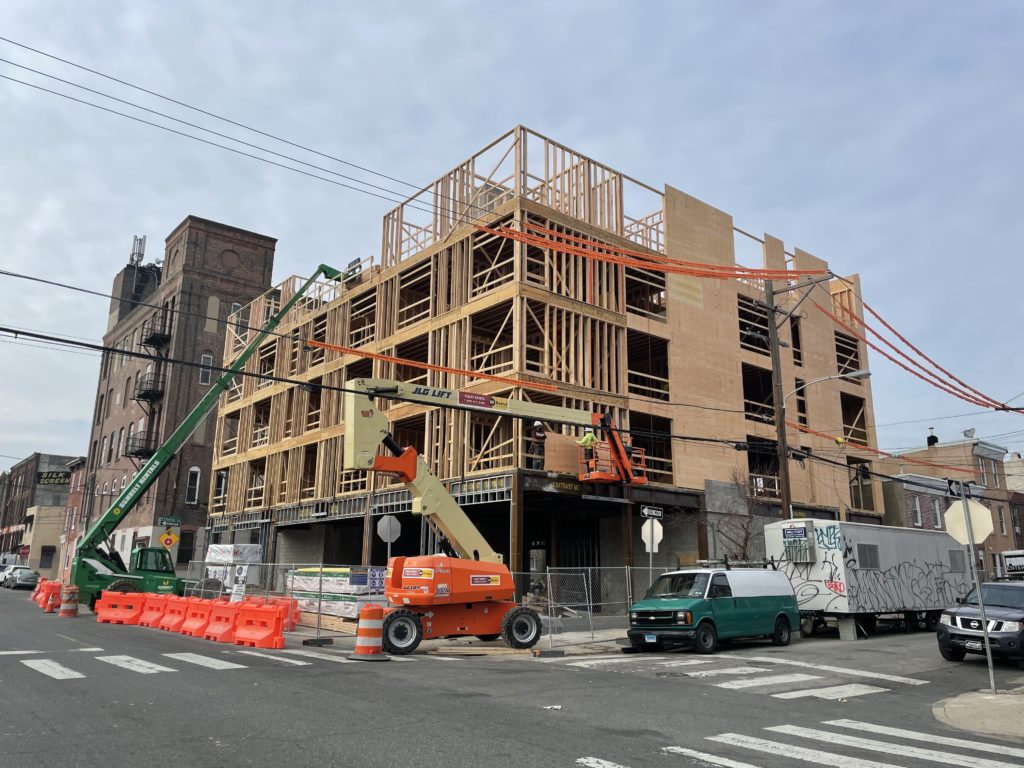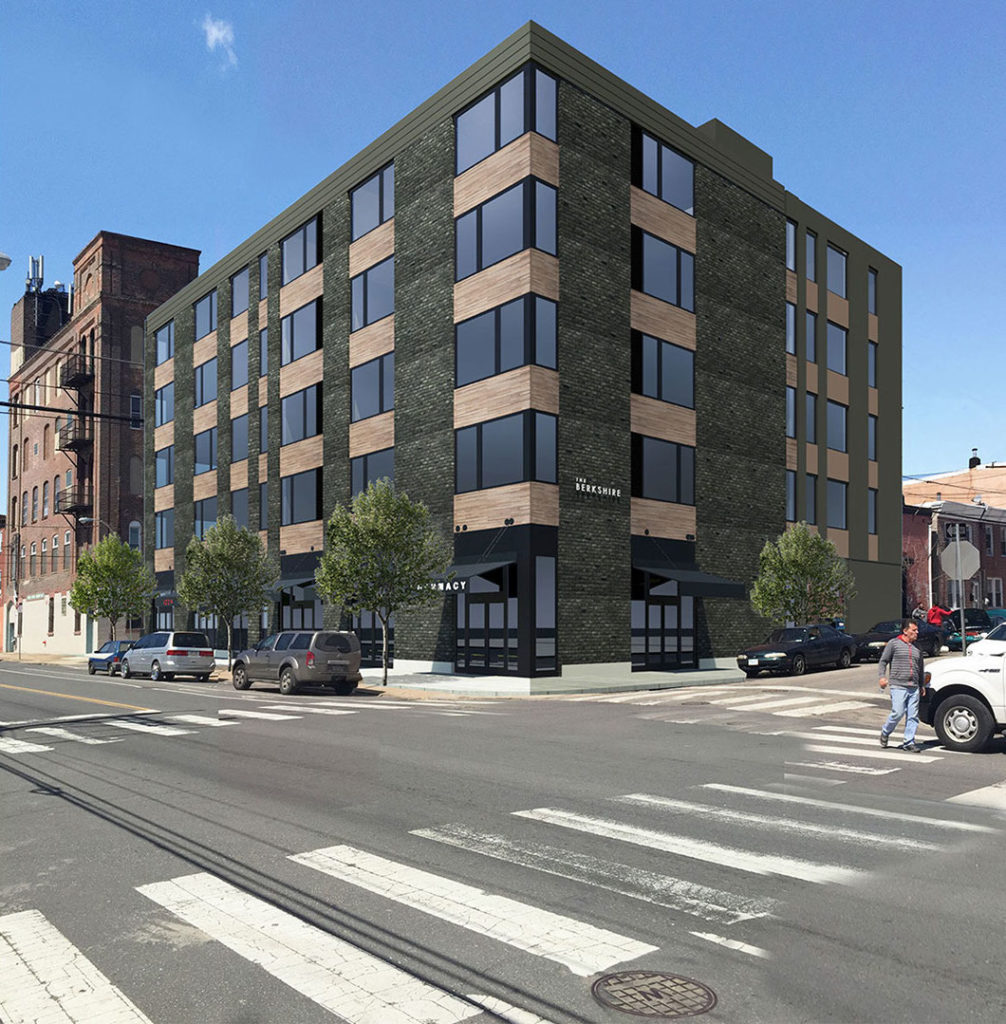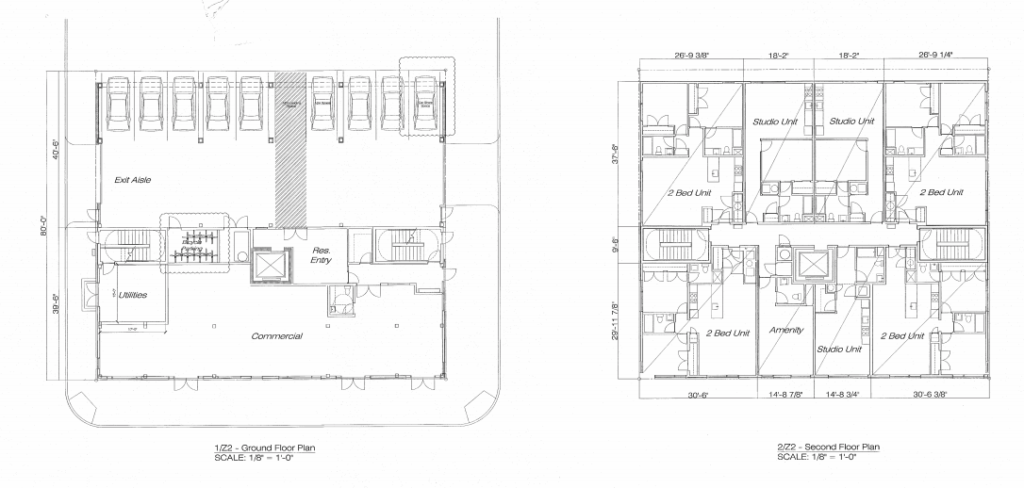
Back in December of 2019, we told you about a garage that was being demolished on Berks St. just west of Front St. At that time, no construction permits had been issued, but a zoning variance had been granted in 2016 that gave approval for a 32-unit building on the industrial-zoned (I-2) site at 171 W. Berks St.
About 5 months later, construction permits were issued for a 5-story, 28-unit building that included a ground floor retail space, 9 car parking spots, and 22 bicycle stalls. The floor plans we dug up also show that the building will have a roof deck and that there will be curb cuts on both Mutter St. and Mascher St.


Since the project broke ground and foundation work started, progress has been happening quickly at the site. When we walked down West Berks Street earlier this week, we saw that the project is now topped out with a steel first story and wood framing on the upper levels.
The latest renderings we have for the project were done by Ambit Architecture and look really nice. Hopefully, the project team has not strayed too far from that design. We love to see more residential units built so close to the Berks Street El Station and that another commercial space is being added along this corridor. If the parking spaces were eliminated and the commercial space enlarged, we think this would be a perfect project. Besides the inclusion of parking so close to public transportation, we have no other complaints and look forward to this building being activated.
How do you feel about this project? What kind of business would you like to see open in the retail space?
Kyle is a commercial real estate agent at Rittenhouse Realty Advisors, a homeowner, and a real estate investor in Philadelphia. Kyle uses his extensive Philadelphia real estate market knowledge to help his clients buy and sell multifamily investment properties, development opportunities, and industrial sites.
Email Kyle@RittenhouseRealty.com if you are looking to buy or sell a property
Instagram: @agent.kyle
