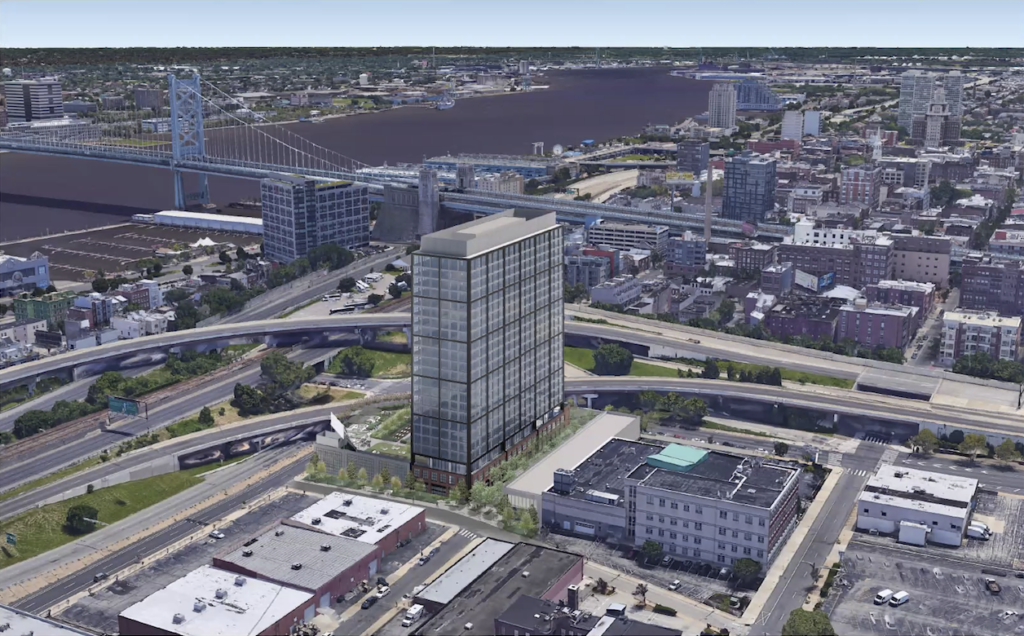
The strip on 2nd Street between Spring Garden and Callowhill is in for a major transformation. In this part of town, 2nd Street is bordered on the east side by the Interstate 95 offramp and a bunch of industrial buildings on the west side. These couple of blocks, and especially the intersection of 2nd and Callowhill, are ruled by the automobile. As a pedestrian, try walking from the west side of 2nd Street towards the river. It’s a real life game of Frogger.
There are currently no plans for road diets at the intersection, but the northwest corner is in for a big change. National Real Estate Development, the group who recently redeveloped a large swath of East Market, along with Kushner Real Estate Group plan on building a 23-story tower at 412 N. 2nd Street, the location of an old distribution center.
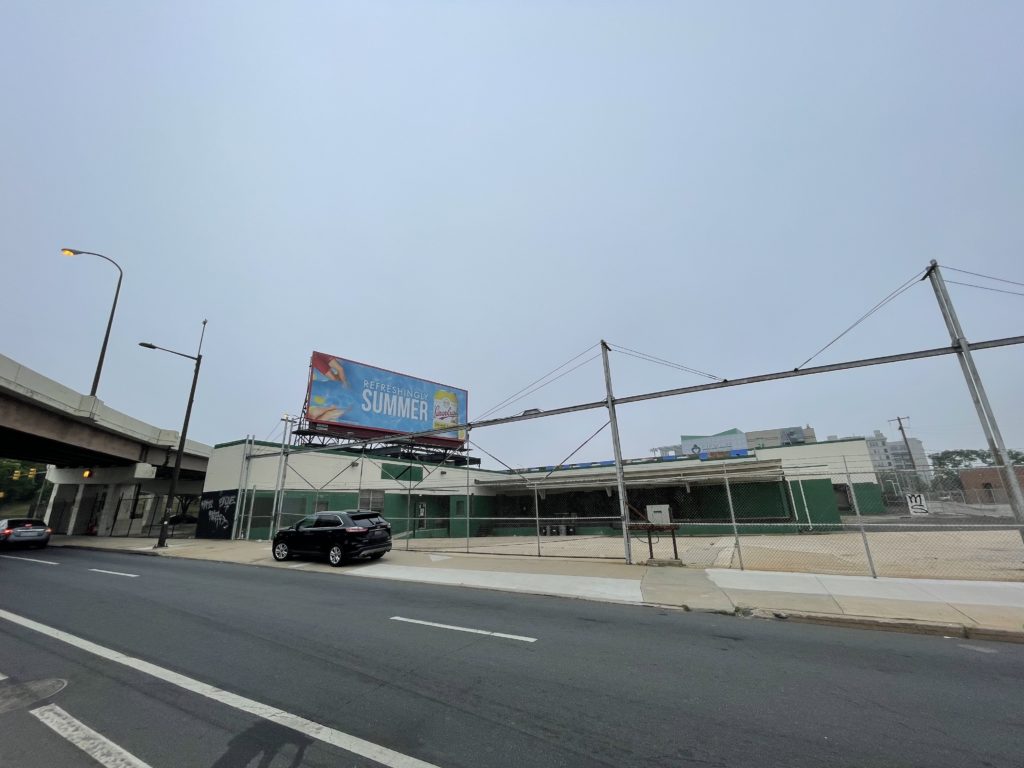
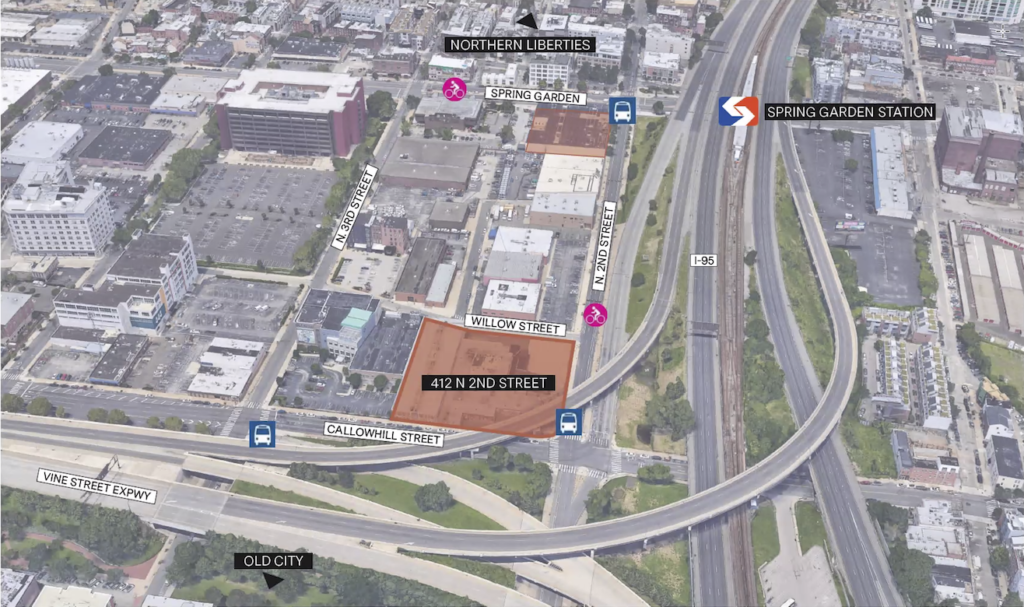
The tower will rise 244 feet tall (260 feet to the top of the bulkhead) and will include 397 residential units. 20,400 square feet of commercial space and 106 parking spaces will also be included in the development. 10,692 square feet of the commercial space will be located in an adaptively reused section of the existing building.
One of the most interesting pieces of this project is the reopening of American Street through the property and the additional public space included in the development. A programmed, pedestrian-focused street will run between the section of the old building on the west side of the street and the tower podium on the east side of the site. Both sides of the street will be lined with commercial spaces. Although this street will be geared towards pedestrians and bicyclists, automobiles will still be allowed access to the road.
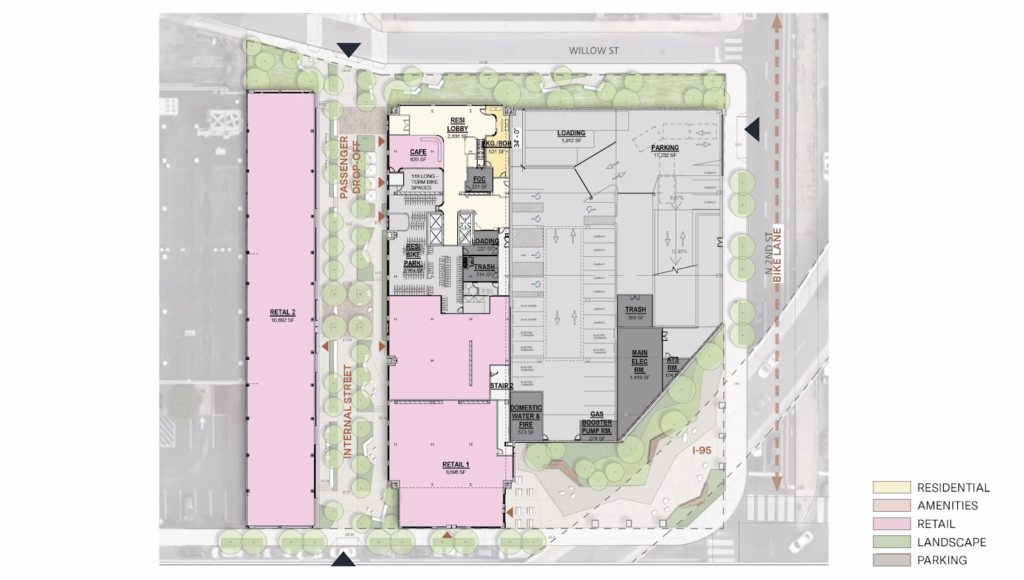
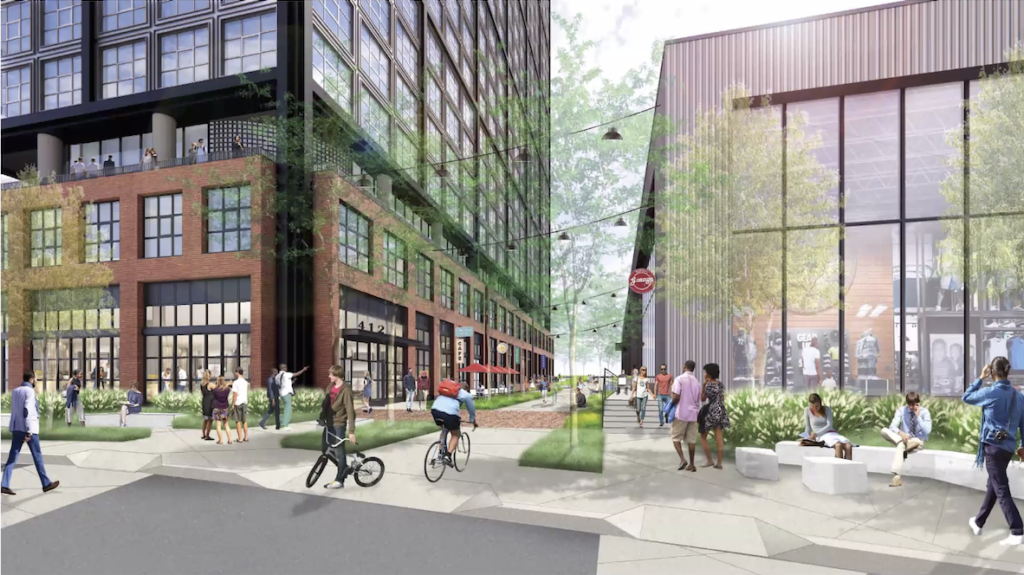
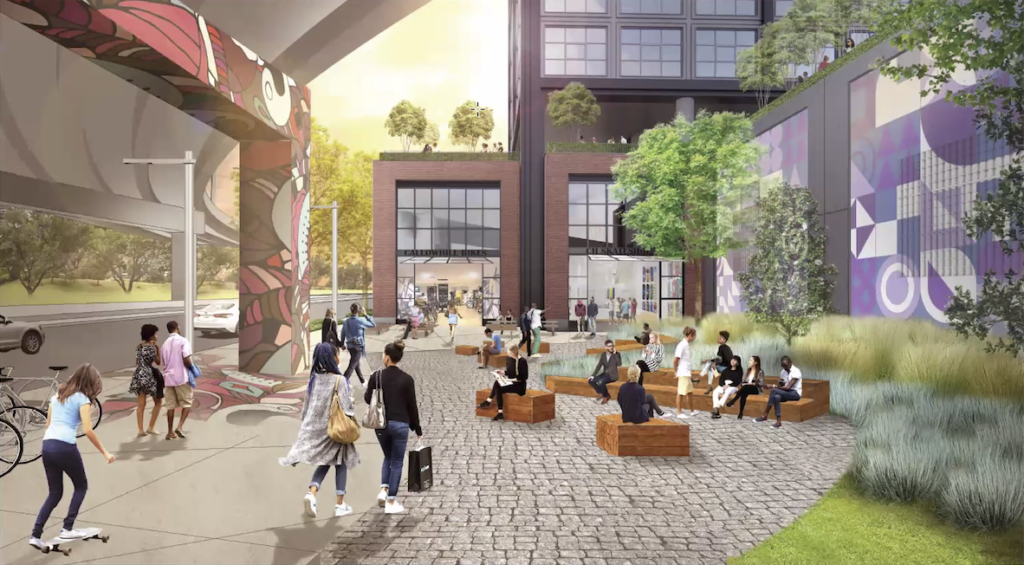
There will also be a large public space at the corner of 2nd and Callowhill where an elevated section of the highway runs over the property. This area will be landscaped and hardscaped. Two commercial spaces will border the space on its west side.
If you examine the plans, it looks like the development team has decided to turn its back on the autocentric 2nd Street and instead focus the pedestrian and commercial energy on American Street. We actually have no problem with this as the war for 2nd Street may have already been won by the automobile. It’s hard to imagine eating dinner or sipping a coffee at a sidewalk table looking at (and listening to) cars zipping down 2nd Street and the highway offramp.
This project is being pursued by-right. The project will need to appear before the Civic Design Review (CDR) for non-binding feedback before progressing. No construction permits or demolition permits have been issued to date.
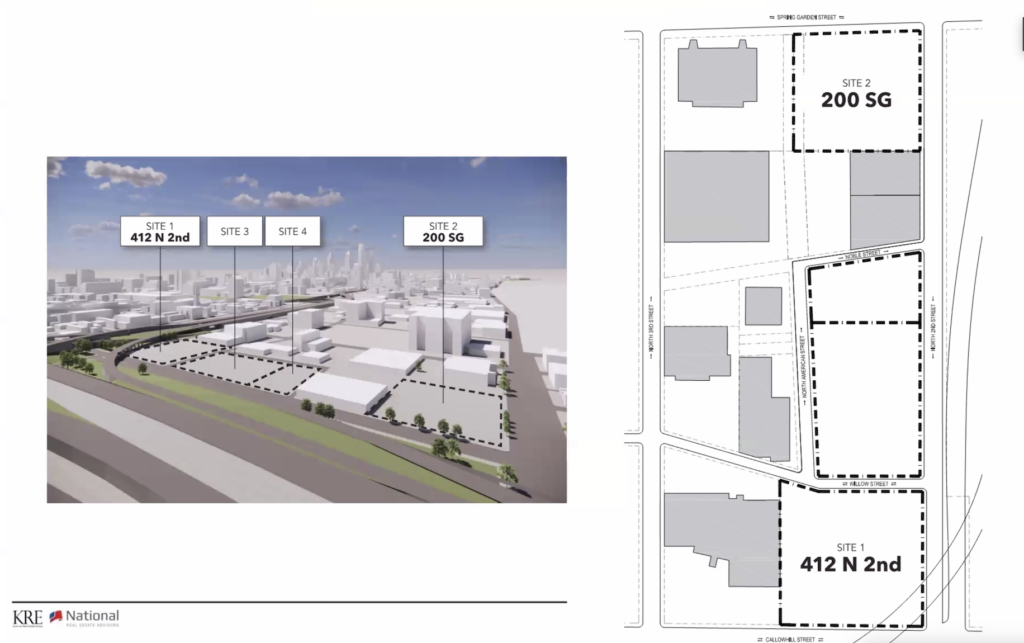
If you think this project is exciting, there is much more to come. The development team controls 3 more sites along 2nd Street between Spring Garden and Callowhill with only 1 site on this strip outside of their control. Lookout for details on the project at 2nd and Spring Garden and their overall plans to connect Northern Liberties and Old City.
How do you feel about this project? Did you ever think we would see a tower built here? How do you feel about the development team focusing the pedestrian and commercial energy on American Street rather than 2nd Street?
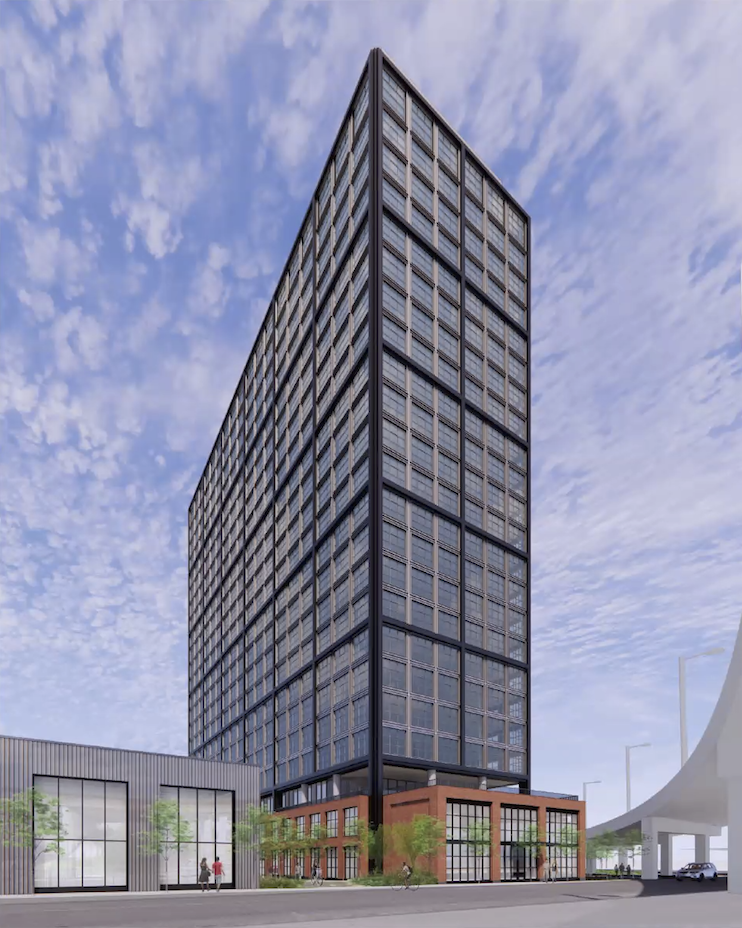


Kyle is a commercial real estate agent at Rittenhouse Realty Advisors, a homeowner, and a real estate investor in Philadelphia. Kyle uses his extensive Philadelphia real estate market knowledge to help his clients buy and sell multifamily investment properties, development opportunities, and industrial sites.
Email Kyle@RittenhouseRealty.com if you are looking to buy or sell a property
Instagram: @agent.kyle
