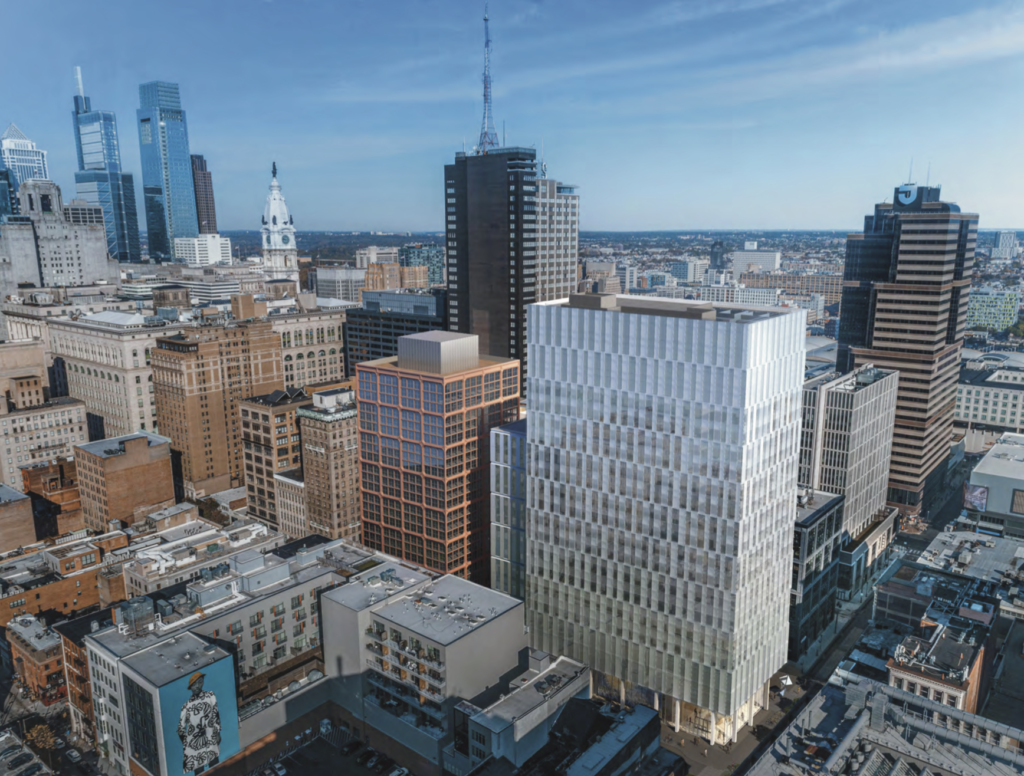
If you’ve been on Market St. east of City Hall within the last couple of years, you have probably noticed two new residential towers atop retail podiums between 11th and 12th St. A new pedestrian-only street was added between the buildings and retailers such as Wawa, Iron Hill Brewery, City Fitness, District Taco, and more have opened up shop within the buildings. The two towers include 562 new apartments. A third building was renovated and re-skinned and now hosts Mom’s Organic Market and the offices for the Design Center of Philadelphia and the architecture firm Bohlin Cywinski Jackson. The developments have been a huge success. Market St. and the surrounding blocks have been reactivated.
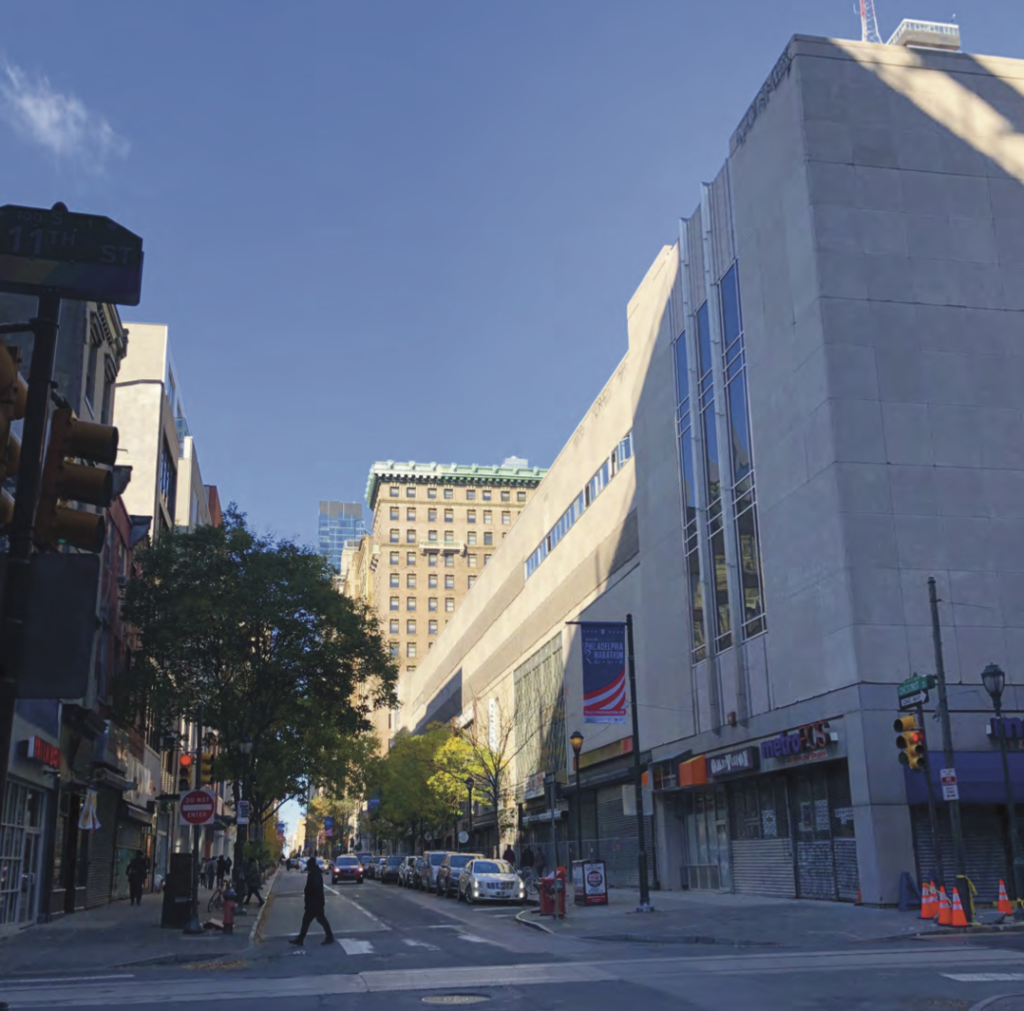
National Real Estate Development, the firm behind the developments, recently released its plans for the next phase of the megaproject. An Art Deco parking garage with ground floor retail that sits between 11th and 12th St. on Chestnut will be demolished and replaced by two towers.
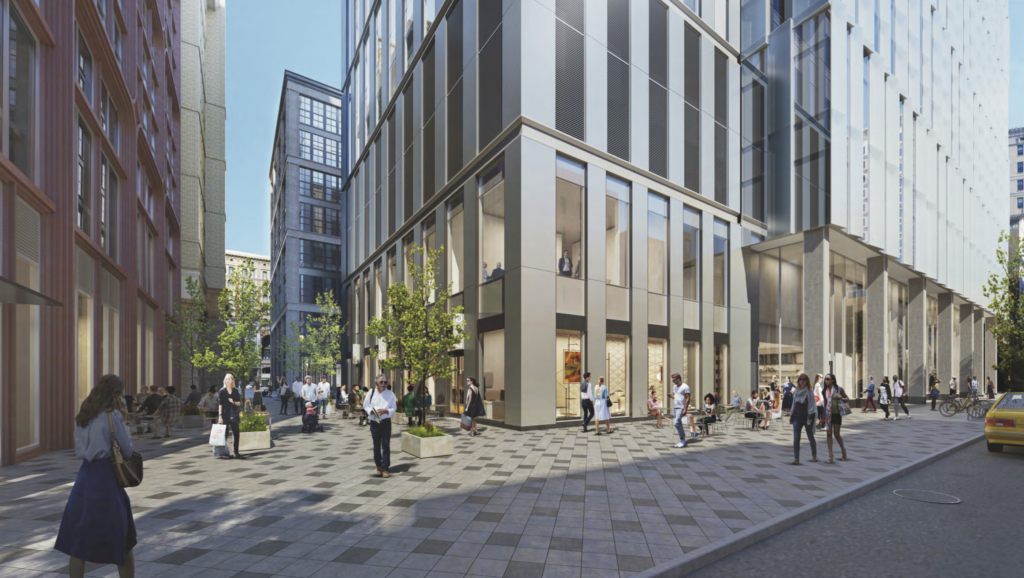
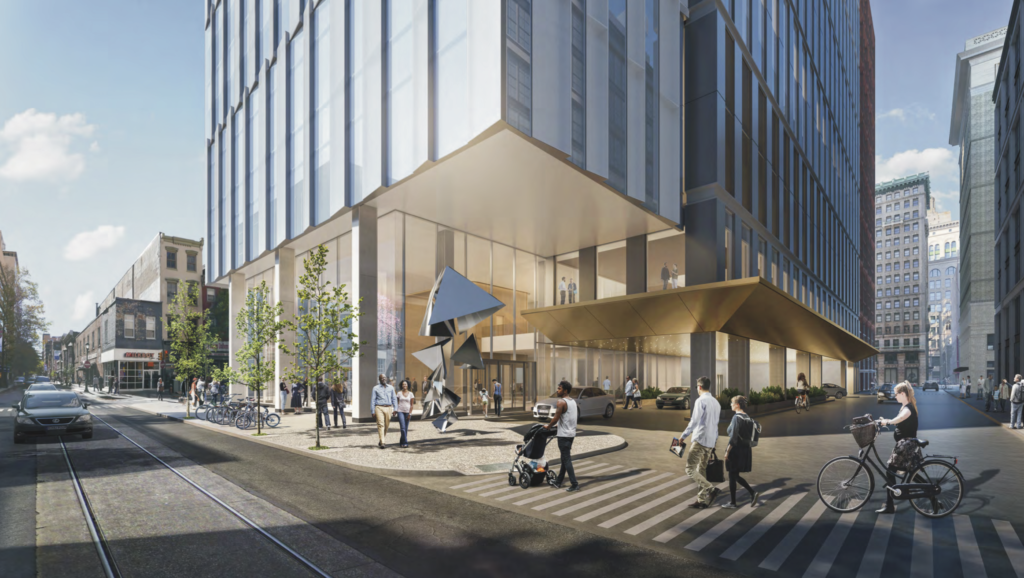
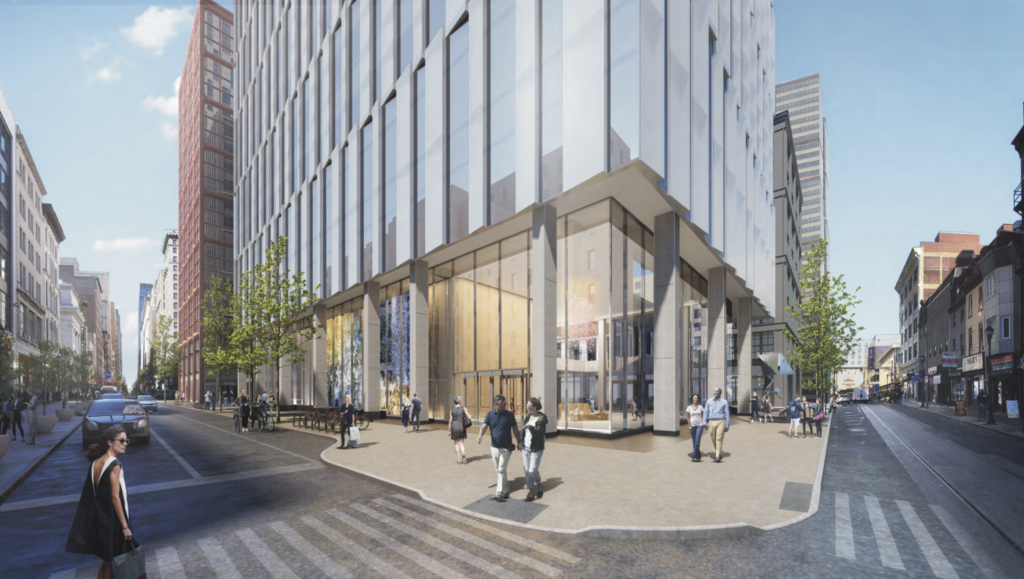
The eastern tower will rise 372 feet over 23 stories and will be clad in two types of glass, metal and bronze panels, limestone, and granite. The proposed use of this tower is ground floor retail below medical offices. The obvious tenant for this office building would be Jefferson Hospital, but they have not commented on if they are taking the space. Jefferson recently signed an office lease for 20 of the 32 floors (237,000 SF) within the old Aramark building at 1101 Chestnut with the option to take another 125,000 SF by 2025. It seems like this eastern tower will be built first, so we should find out who the tenant is soon. Developers don’t usually build spec office buildings, let alone medical-specific spec projects.
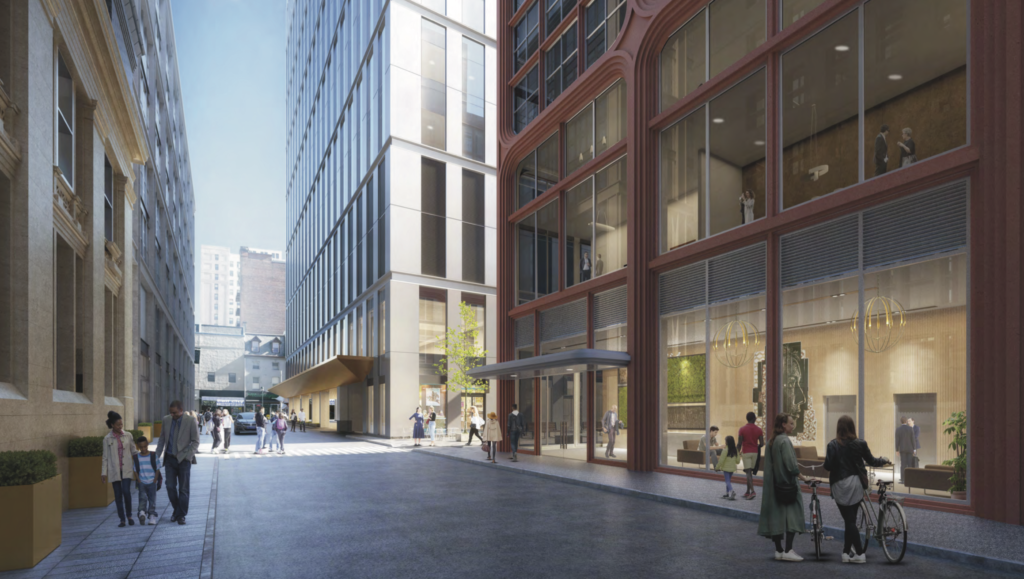
The western tower will rise 291 feet over 24 stories and will be clad in a pre-cast terracotta-colored material, glass, and metal. The tower will include 396 residential units over ground floor retail. We think the rendering of this tower looks extremely sharp and will be unique for Philadelphia. It seems like this tower will be built after the eastern tower as it is referred to as a “future tower” in the plans.
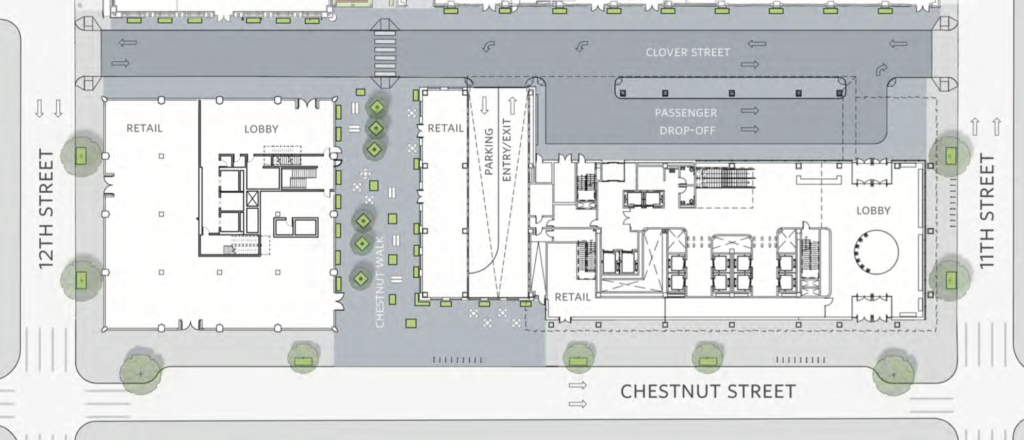
Chestnut Walk, the landscaped pedestrian street that was created during the Market St. phase of the project, will be extended to Chestnut St. The two Chestnut St. towers will share subterranean parking levels. This is great as it will require only one garage entry and exit point, which will be stationed behind the office tower on Clover St. There will be 300 parking spaces within the development.
The project will appear before the non-binding Civic Design Review (CDR) on December 3rd for feedback. If the CDR approves the project, the development team will be able to file for construction permits. If the CDR has issues with the project, they can require a second appearance, but cannot force the development team to make any changes. We don’t think National Real Estate Development will have any issue. This project seems like a slam dunk from a design perspective and, when completed, will add to the energy that the Market St. phase of the project has sparked in this area of Philadelphia.
Kyle is a commercial real estate agent at Rittenhouse Realty Advisors, a homeowner, and a real estate investor in Philadelphia. Kyle uses his extensive Philadelphia real estate market knowledge to help his clients buy and sell multifamily investment properties, development opportunities, and industrial sites.
Email Kyle@RittenhouseRealty.com if you are looking to buy or sell a property
Instagram: @agent.kyle
