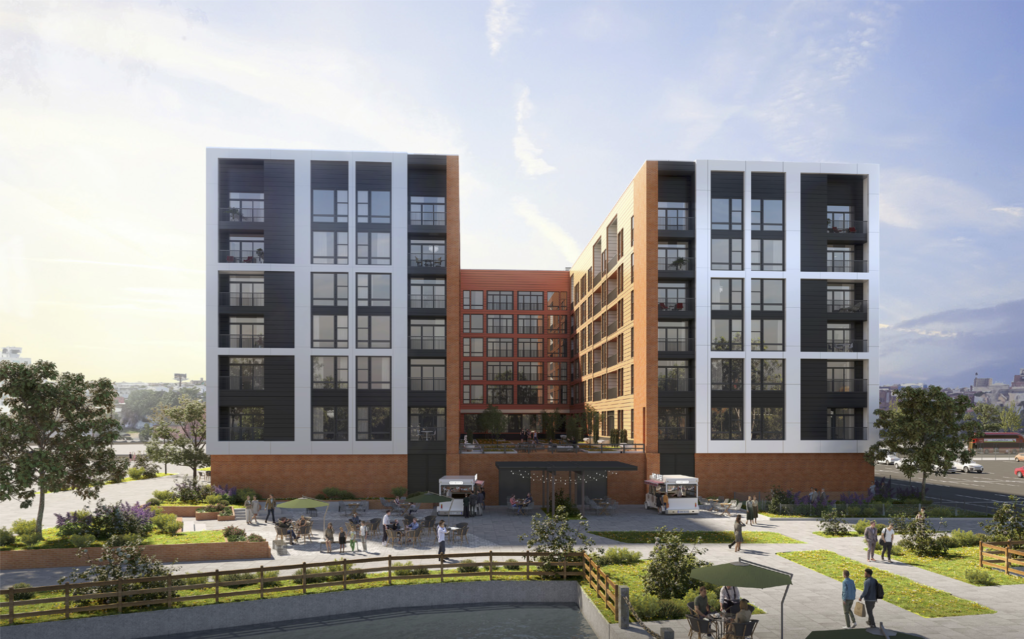
Rivers Casino should be called River and Sea Casino as it’s bordered on one side by the Delaware River and on the other side by a sea of parking lots. We were hoping that after the casino built the parking garage a few years ago that we would end up seeing plans to develop their parking lots fronting Delaware Avenue. Maybe that hotel that was originally part of the plan for the Sugarhouse could get built there?
Unfortunately, we haven’t heard about any plans to develop any of the casino’s parking lots. However, the owner of 933 Penn Street right next door has plans to develop their nearly 138,000 square foot, CMX-3 zoned surface parking lot.
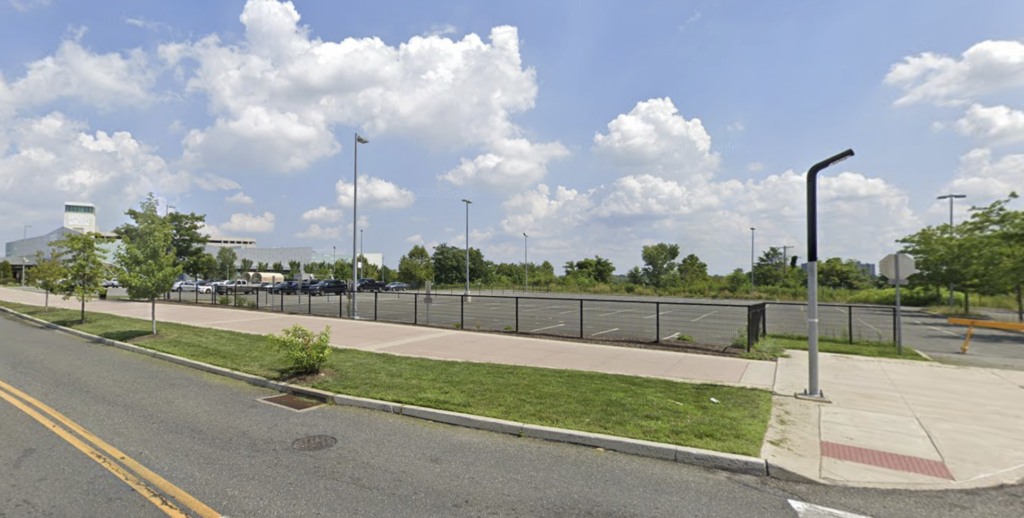
The development team is planning a 7-story, 84 foot tall, 187,636 square foot building with 196 residential units, 57 parking spaces, 66 bicycle stalls, a green roof, a roof deck, and a courtyard on the 2nd floor for the residents’ use. There is no commercial component to the building. The structure’s facade will be made up of brick, hardie plank lip siding, and metal panels.
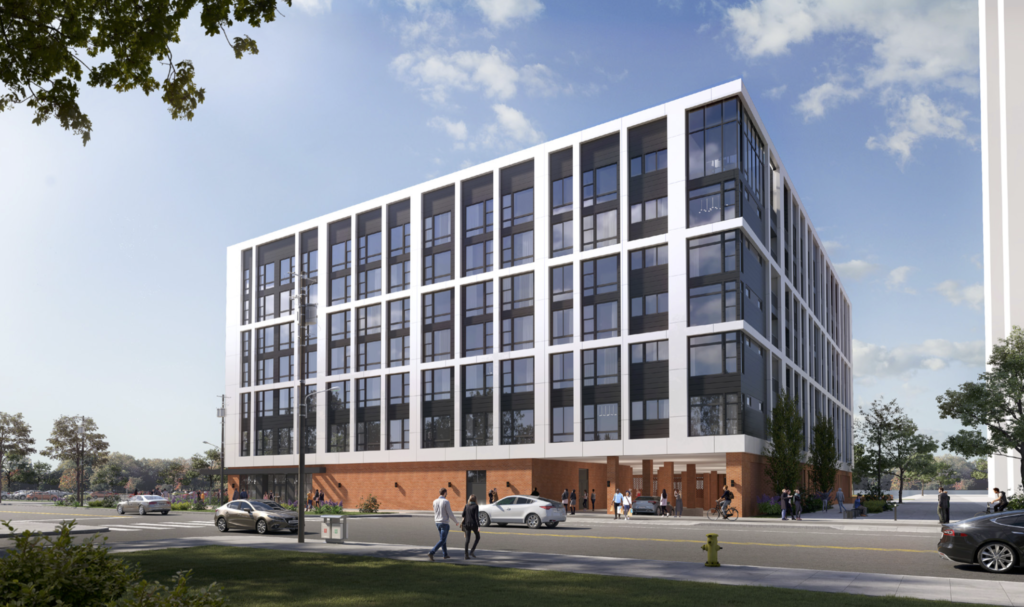
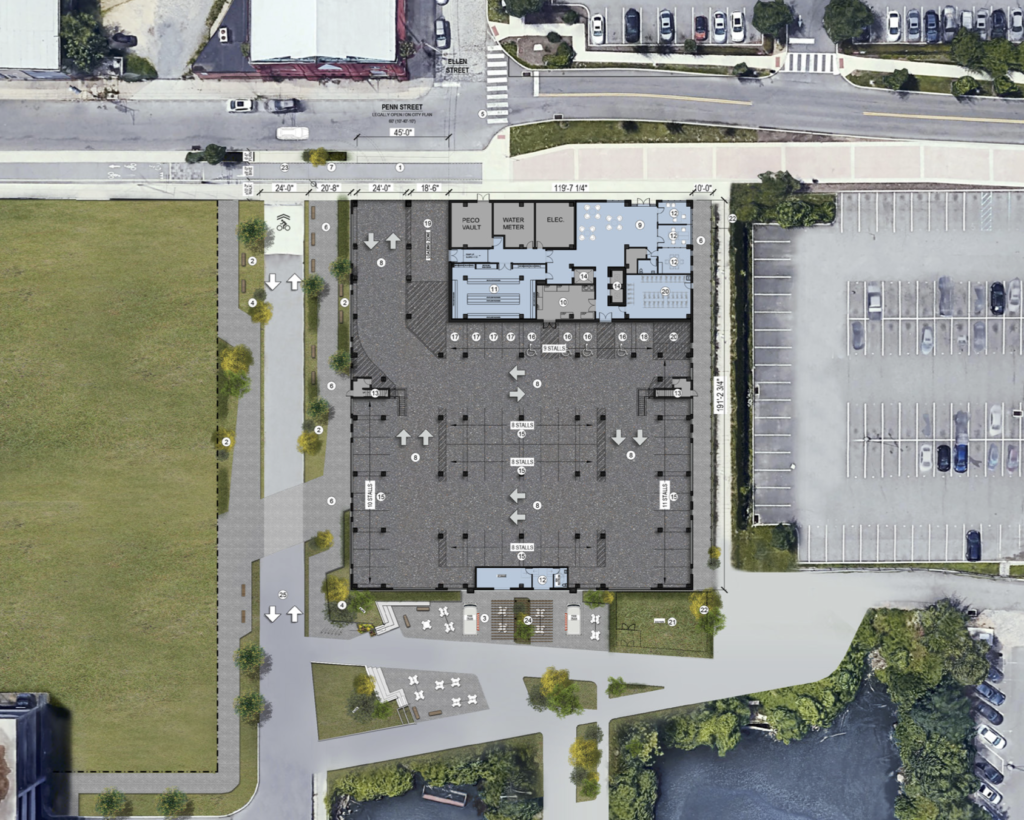
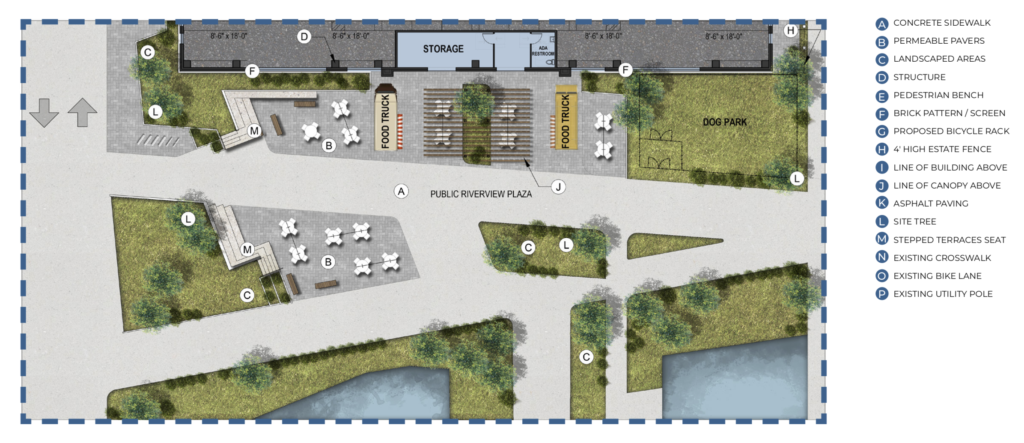
The most interesting component of the project is what is planned along the river. The city has been working to create a trail along the banks of the Delaware throughout the city. The development team’s plans include landscaping and hardscaping on the river side of the building. The public outdoor space will include seating, tables, paths, a canopy, a dog park, and space for two food trucks to set up shop. It looks like the plans also include a public restroom, which is desperately needed along the trail. It does not look like plans are in place at this time to activate the whole pier, which is part of the property. We’re hoping the city will step in and do something with this space like they have with other piers throughout the city.
It’s great to see homes for people replace storage space for automobiles, especially in such a centrally-located, transit-accessible part of the city. There were plans in 2018 to build 36 residential units on this site. 196 homes sounds a lot better to us. No zoning or construction permits have been issued for the project to date, but the development team will appear before the Civic Design Review (CDR) on October 5th. The project can proceed by right.
How do you feel about this plan? Are you excited for another public space to be added along the Delaware River Trail?
UPDATE: A zoning permit was issued for this project on 11/11/21:
FOR THE ERECTION OF A 6 STORY STRUCTURE PLUS CELLAR TO CONTAIN 196 DWELLING UNITS, COMMON ROOF DECK & ACCESSORY PARKING WITH 64 PARKING STALLS [(3) ADA, (4) ELEC, (1) CARSHARE] AND 66 CLASS 1A BIKE STALLS, ROOF DECKS, TERRACES ACCESSED BY ROOF ACCESS STRUCTURES(S), ALL AS PER PLANS APPLICATION FOR CONDITIONAL APPROVAL. FINAL PERMITS CONINGENT OF STORWATER & CDR REVIEWS
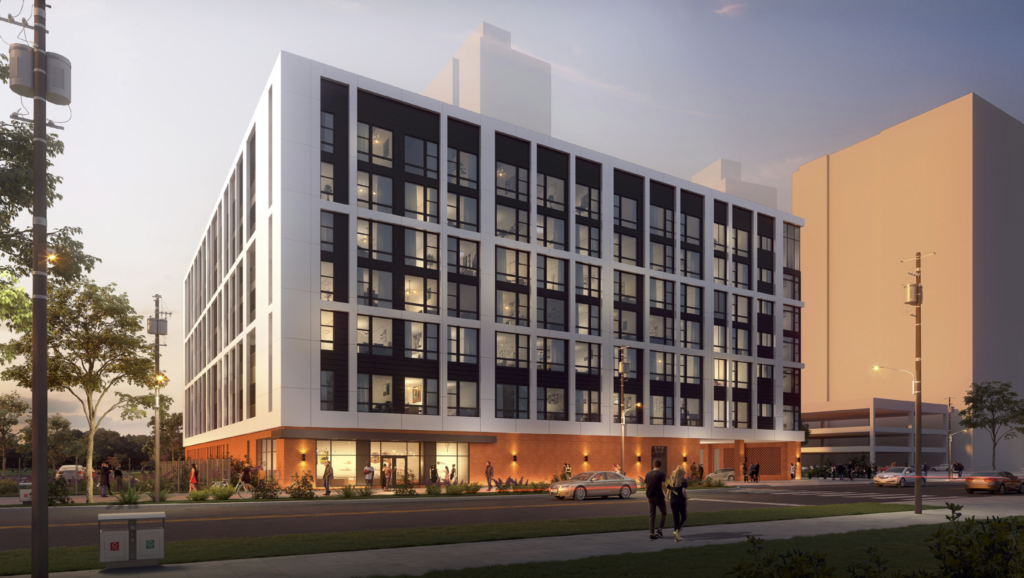
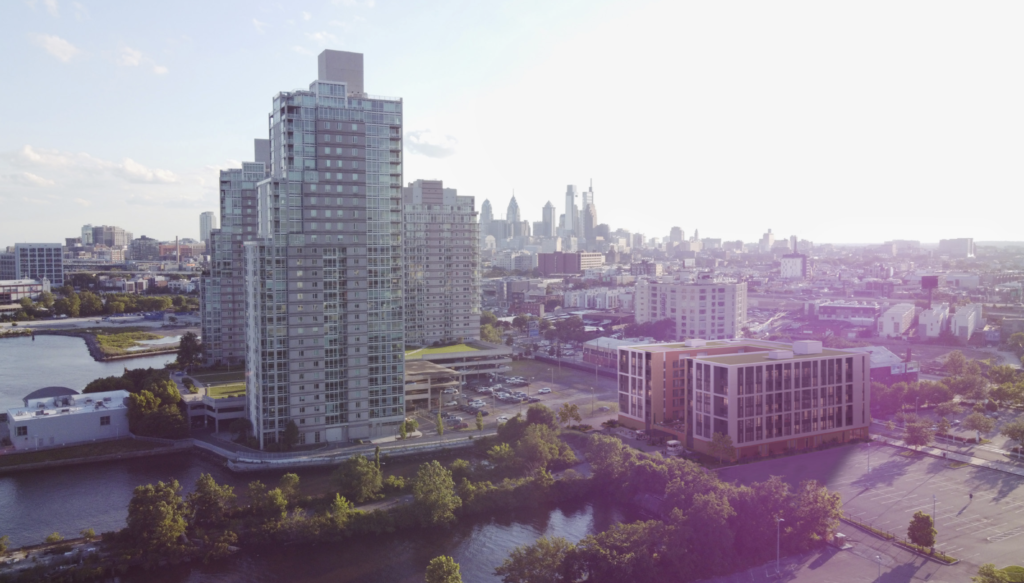
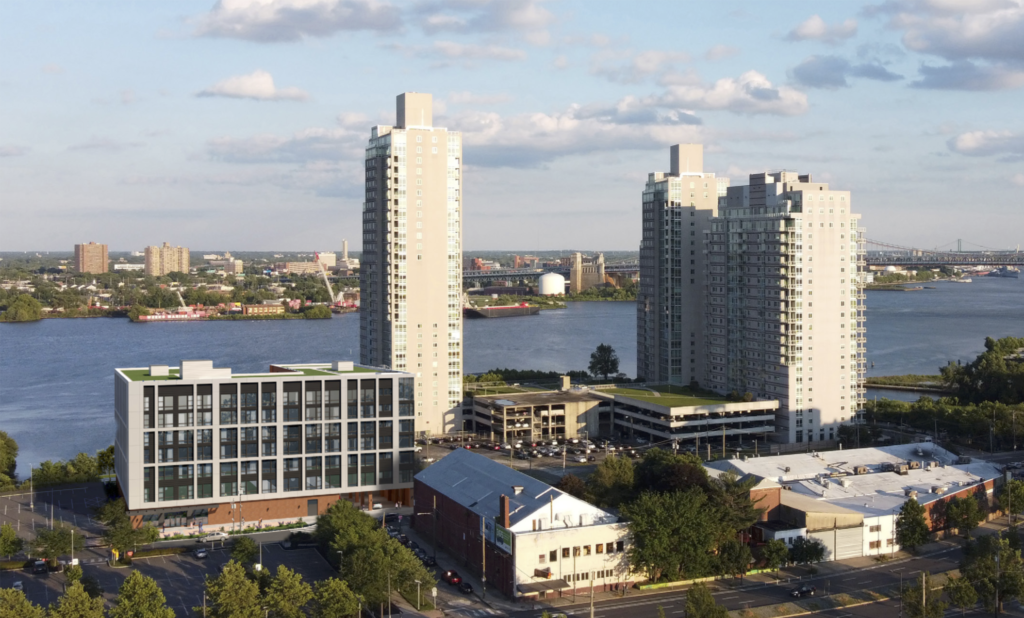
Kyle is a commercial real estate agent at Rittenhouse Realty Advisors, a homeowner, and a real estate investor in Philadelphia. Kyle uses his extensive Philadelphia real estate market knowledge to help his clients buy and sell multifamily investment properties, development opportunities, and industrial sites.
Email Kyle@RittenhouseRealty.com if you are looking to buy or sell a property
Instagram: @agent.kyle
