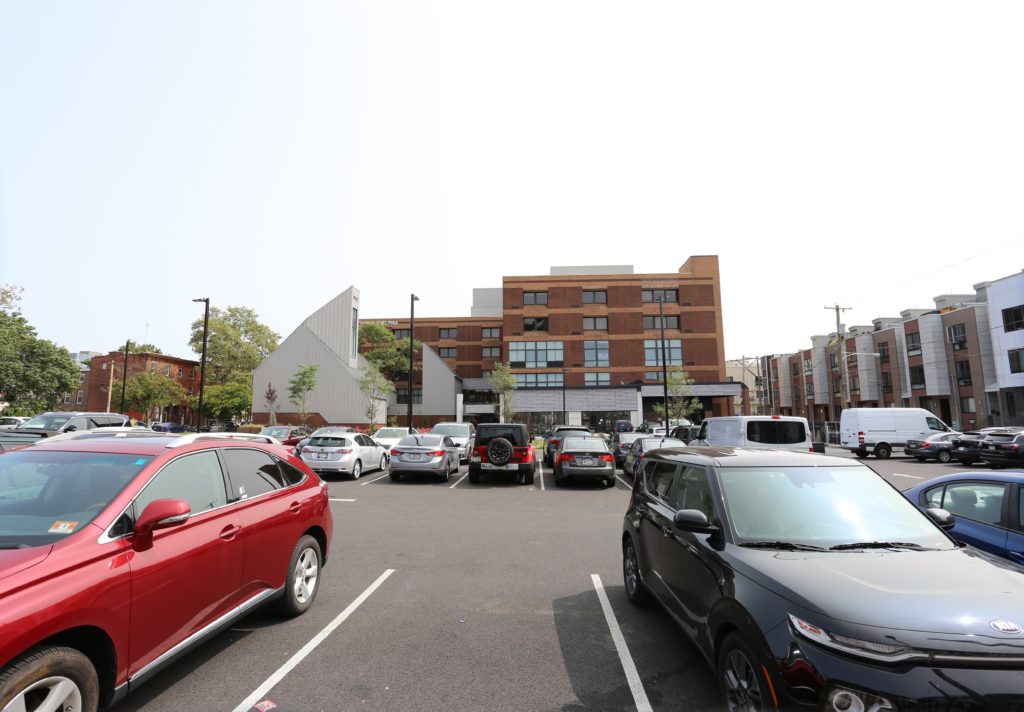
About a year ago, we told you about MM Partner’s renovation of the old St. Joseph’s Hospital at 1600-50 W. Girard Ave. into 88 residential units and multiple commercial spaces. At that time, the project, called The Civic, was nearing completion. After walking through the building and seeing the attention to detail from the project team, we knew the development would be a success. Take a stroll by the building today, and you will see it has injected a bunch of energy into the neighborhood. An abandoned and blighted building was transformed into transit accessible homes for people and businesses.
One thing that stuck out to us when we toured The Civic was the size of the surface parking lot on the west side of the property. Being that the parcel is zoned CMX-3, we imagined that the parking lot could be built on by-right. The CMX-3 zoning district is governed by floor area ratio (FAR), and the old hospital building is relatively small compared to the size of the lot.
It seems like our assumptions were correct. Preliminary zoning permits have been pulled for the construction of a 7-story mixed-use building with ground floor retail, 192 residential units, 44 garage parking spots, 64 bicycle spaces, and a roof deck on the site. This project will need to appear before the Civic Design Review (CDR) because of its size, but otherwise should be by-right.
We are big fans of this project and are excited to see the additional residents and foot traffic in this transit-accessible location. MM Partners’ projects are always top notch, and we expect this one to be as well. We’re excited to check out the project renderings when they are released for the CDR meeting and to see how the new building will interact with The Civic.
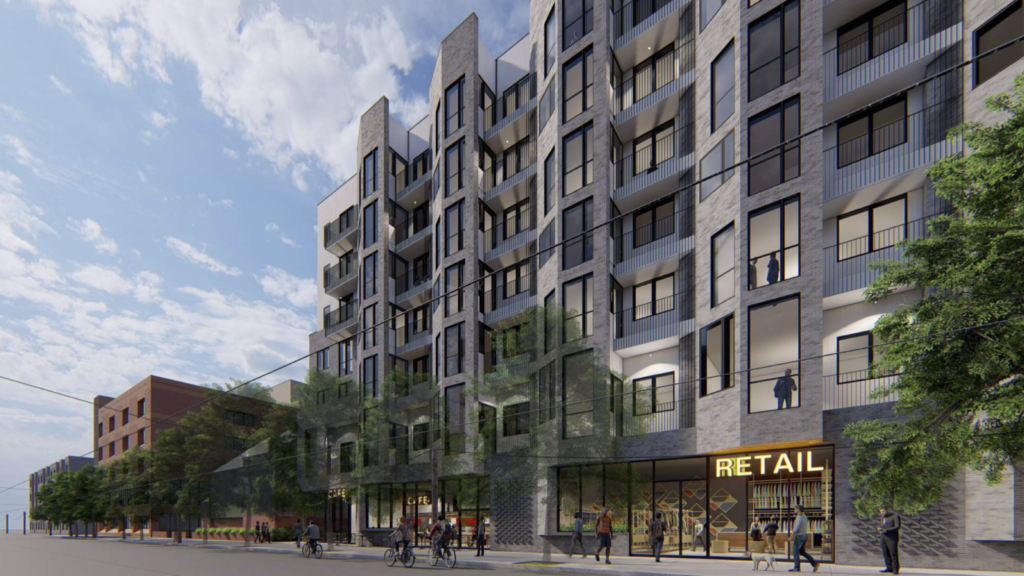
UPDATE: More information and renderings are now available for this project. The 157,000 square foot building will include 9,452 square feet of retail space fronting Girard Avenue. The parking garage will be accessed by Cambridge St. Removing the existing curb cut and driveway from Girard will make this stretch more pedestrian friendly and safer.
The design looks really sharp and the development team plans to accent the facade with lighting or murals. One of our favorite aspects of the project is the central passageway and courtyard between the original hospital building and the new proposed structure. The courtyard should be a nice amenity for the buildings’ residents, retail customers, and the community in general.
We are extremely excited to see this project move forward and for this stretch of Girard to get another jolt of energy. How do you feel about this project?
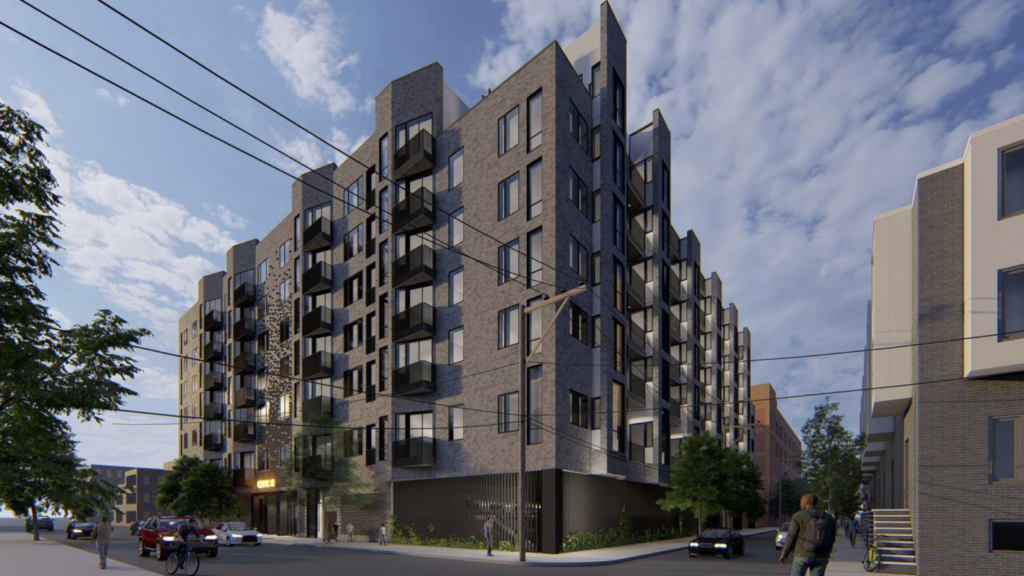
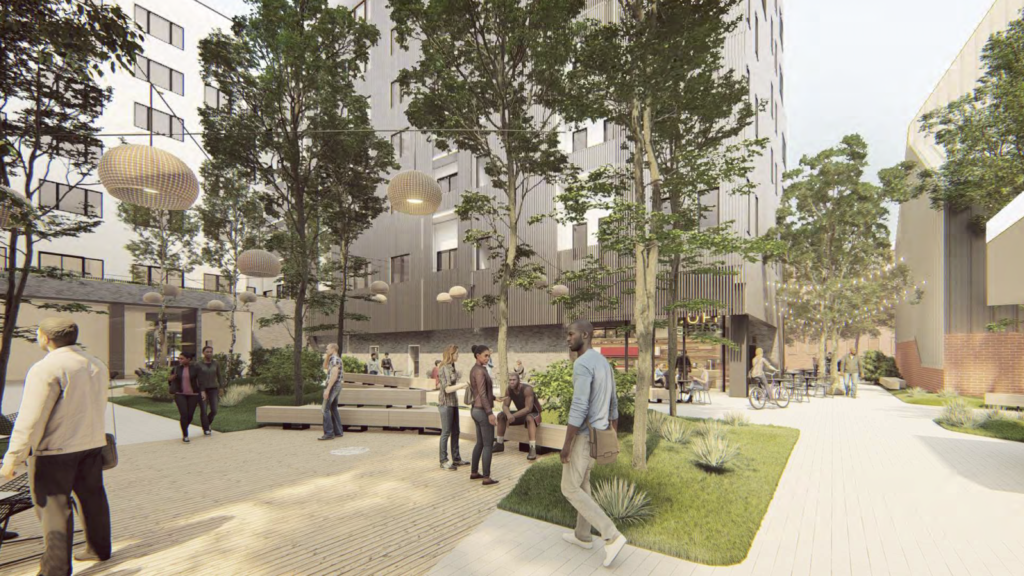
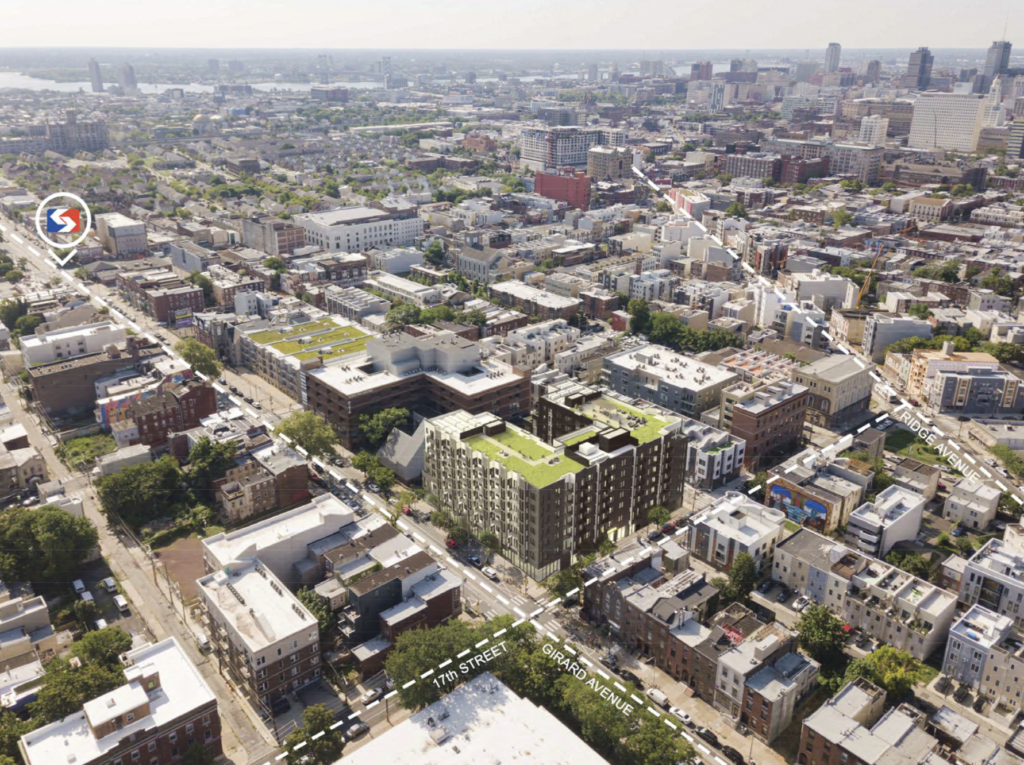
Kyle is a commercial real estate agent at Rittenhouse Realty Advisors, a homeowner, and a real estate investor in Philadelphia. Kyle uses his extensive Philadelphia real estate market knowledge to help his clients buy and sell multifamily investment properties, development opportunities, and industrial sites.
Email Kyle@RittenhouseRealty.com if you are looking to buy or sell a property
Instagram: @agent.kyle
