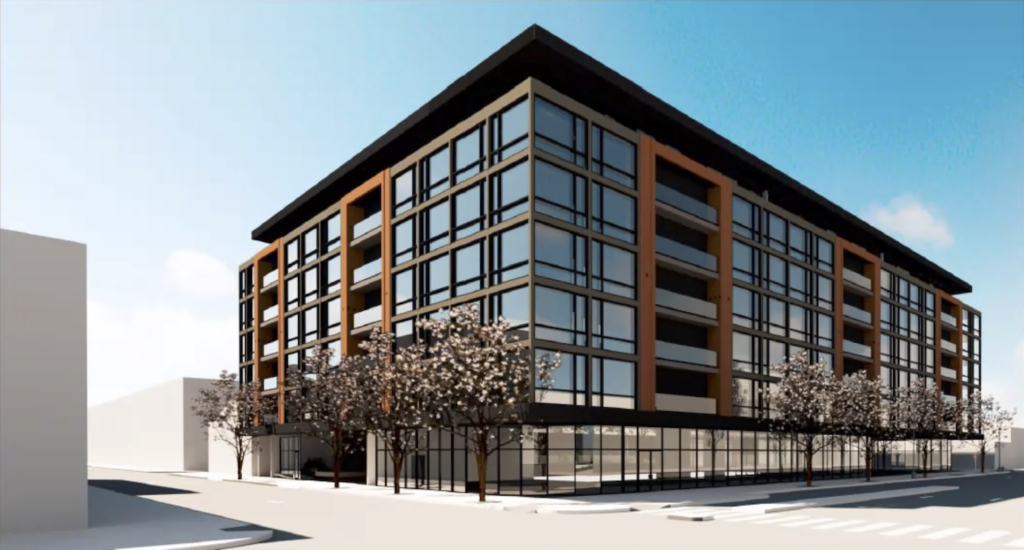
The former J.T. Riley Lumber yard site on the south side of Girard Avenue between 3rd Street and Orianna Street has been in development limbo for more than 5 years. Back in 2015, a plan that included 53 residential units, commercial space, and 37 parking spaces was approved for the site by the ZBA. At the time, we were underwhelmed and thought the project was too conservative for the nearly 30,000 square foot parcel. Time went on and nothing ever was developed on the site. The owners did, however, end up acquiring the old 3-story brick building on the corner of 3rd and Girard that was formerly the home to a bar. We were sad to see that building demolished around the beginning of 2018.
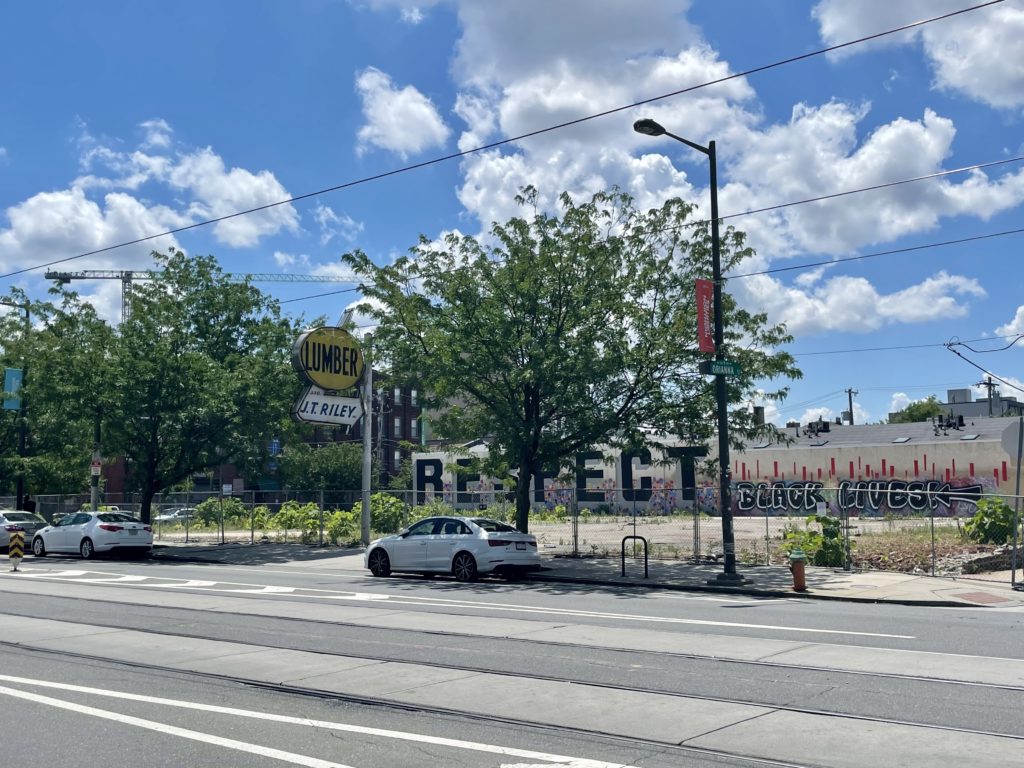
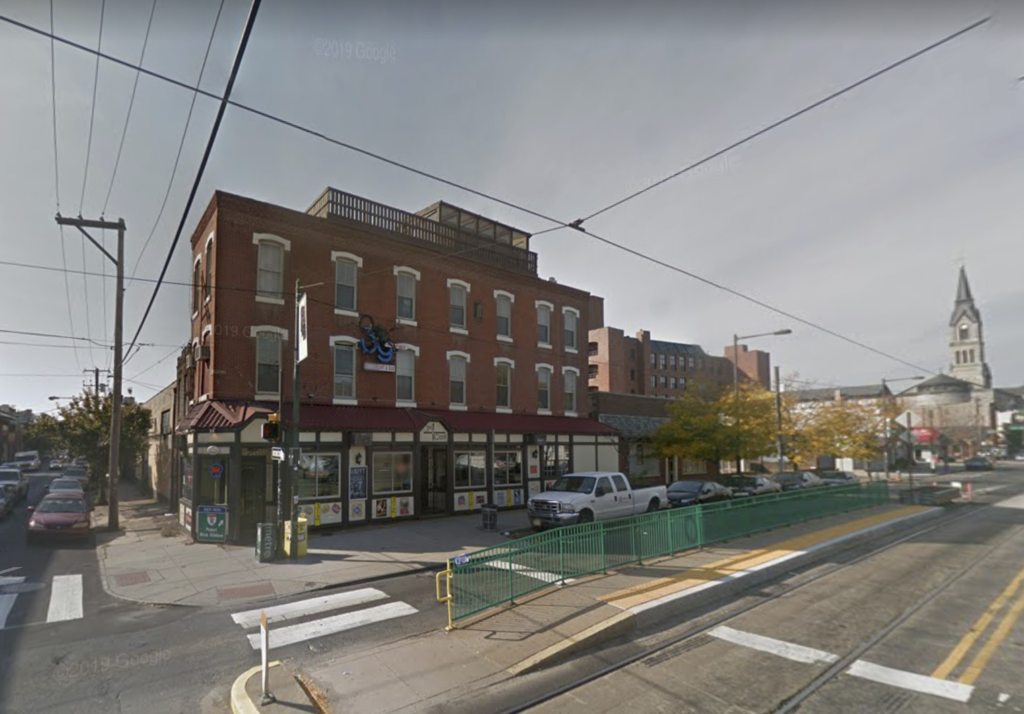
The site was recently listed for sale and it looks like a deal may be close. Since the property is zoned ICMX (Industrial Commercial Mixed-Use), residential use is not allowed by-right. We imagine that anyone purchasing the property would want to secure a zoning variance for the site before closing on the sale. And to our knowledge, that is what is happening.
Developers are proposing a 75 foot tall building with 189 residential units, 10,330 square feet of commercial space, 65 underground automobile parking spots, and 68 bicycle stalls. The commercial space will occupy all of the frontage along Girard Avenue with the residential entrance located on 3rd Street. The parking garage entrance will also be located on 3rd Street and the parking exit will be on Orianna. The building will have a central courtyard, which will satisfy open space requirements and will allow more windows in the residential units.
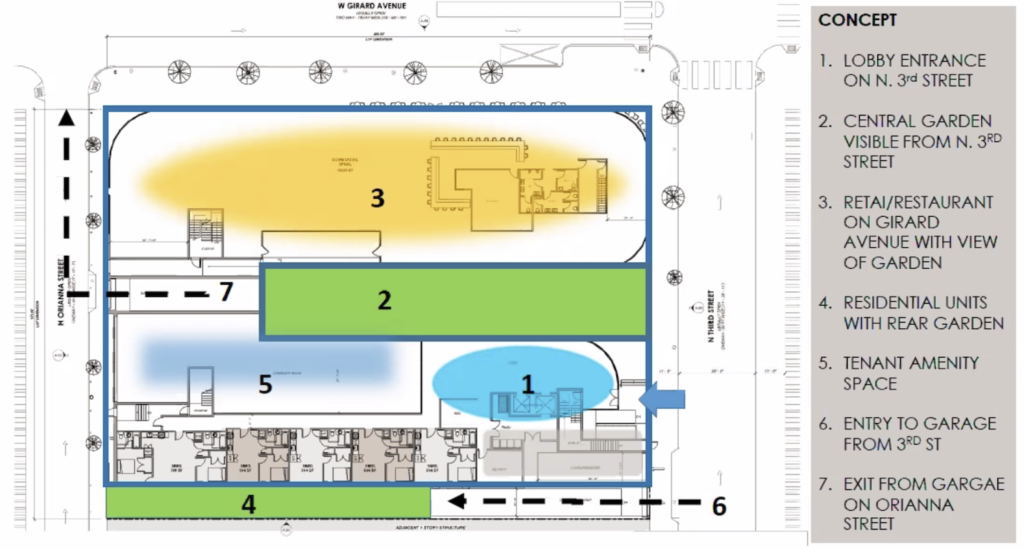
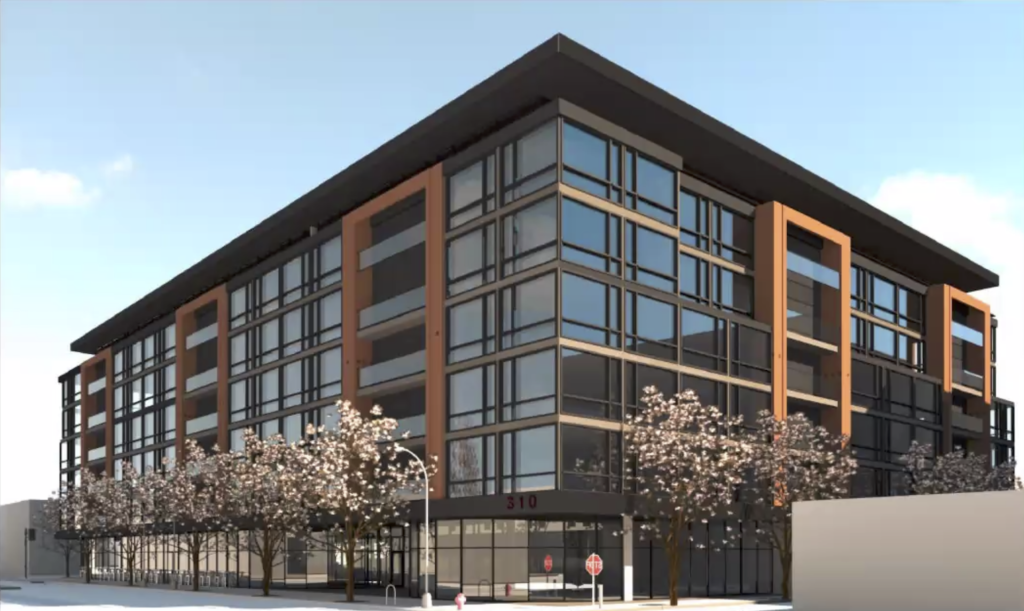
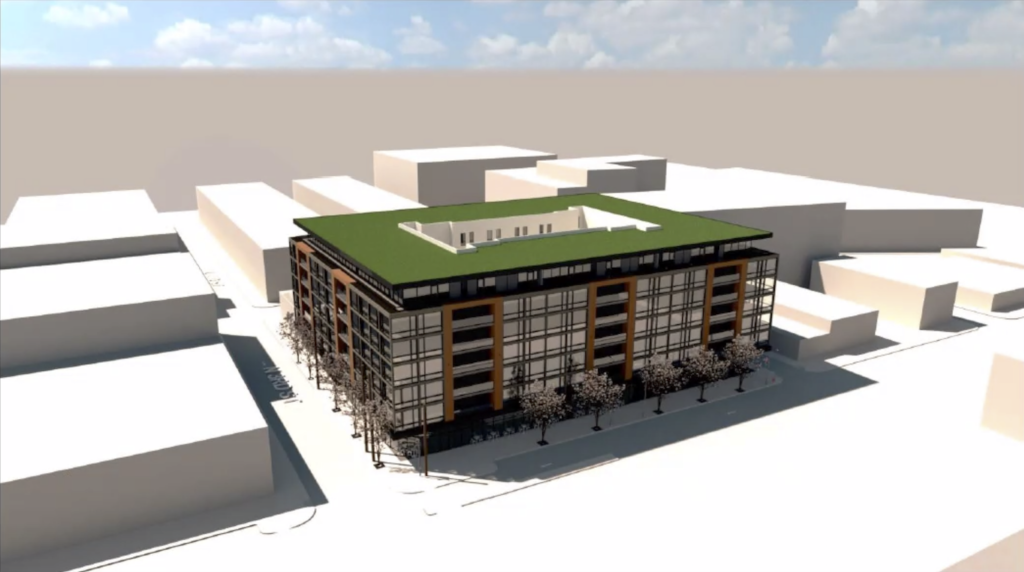
The project’s meeting with the Zoning Board of Adjustment is planned for September 29th. The project is facing refusals for residential use, height (proposing 75 feet where 60 is allowed in ICMX), and floor area ratio (proposing 523% where 500% is allowed in ICMX).
We really like the residential density of the project and feel like the building size is in line with that is happening a couple of blocks east surrounding The Piazza. Our favorite part of the project is the size of the commercial space and it’s street frontage on Girard Avenue. This property has the potential to transform from a blighted lot into homes for hundreds of people and a quality commercial space. Our one recommendation would be to somehow incorporate the old J.T. Riley Lumber sign into the project. It’s still standing on the site and could be a cool historical relic if incorporated.
How do you feel about this project? What kind of business would you like to see open in the retail space?
Kyle is a commercial real estate agent at Rittenhouse Realty Advisors, a homeowner, and a real estate investor in Philadelphia. Kyle uses his extensive Philadelphia real estate market knowledge to help his clients buy and sell multifamily investment properties, development opportunities, and industrial sites.
Email Kyle@RittenhouseRealty.com if you are looking to buy or sell a property
Instagram: @agent.kyle
