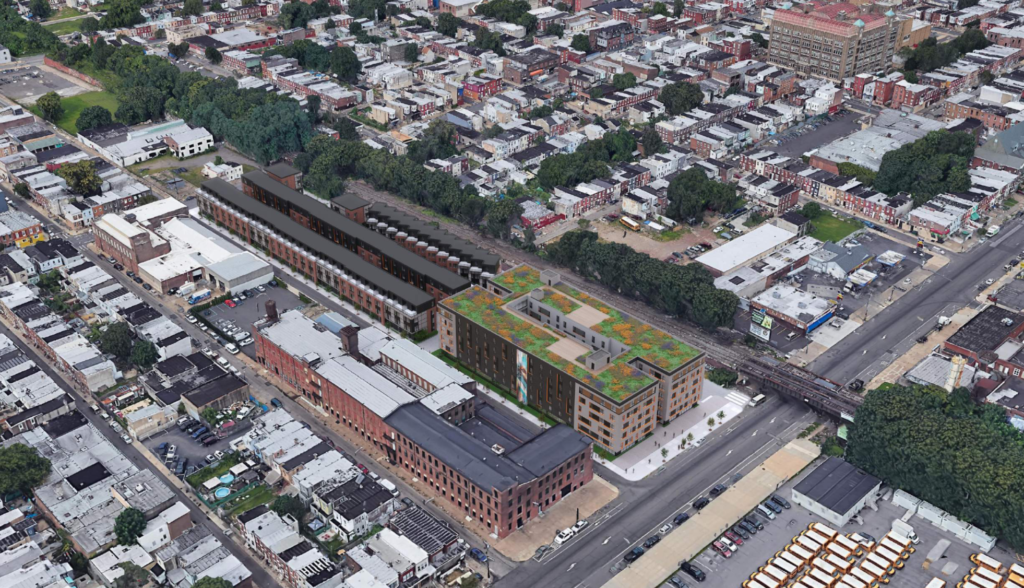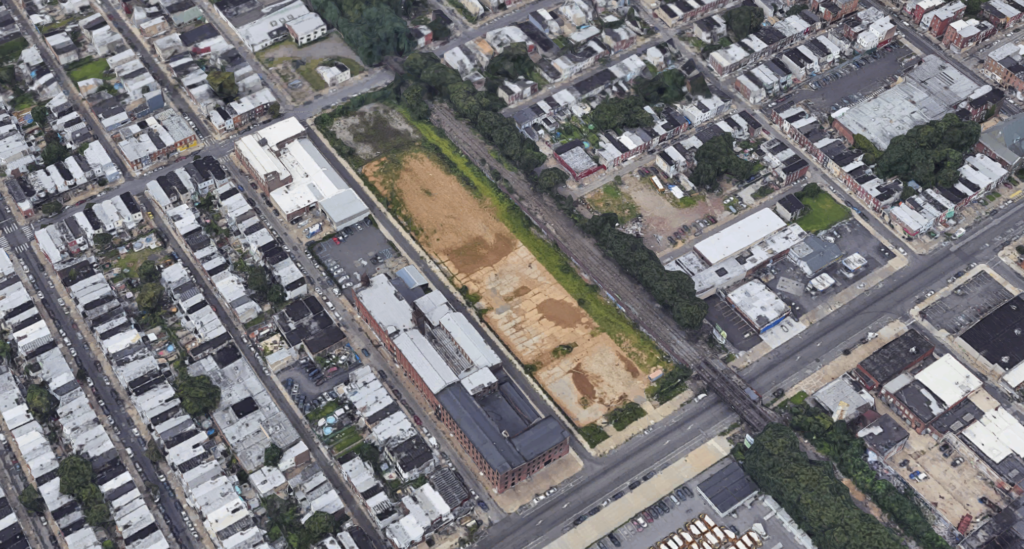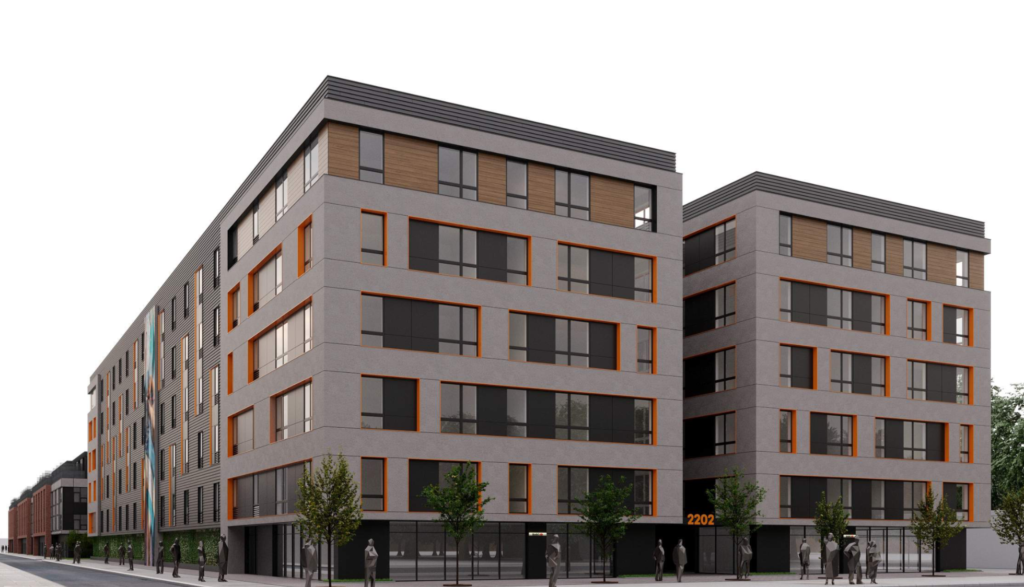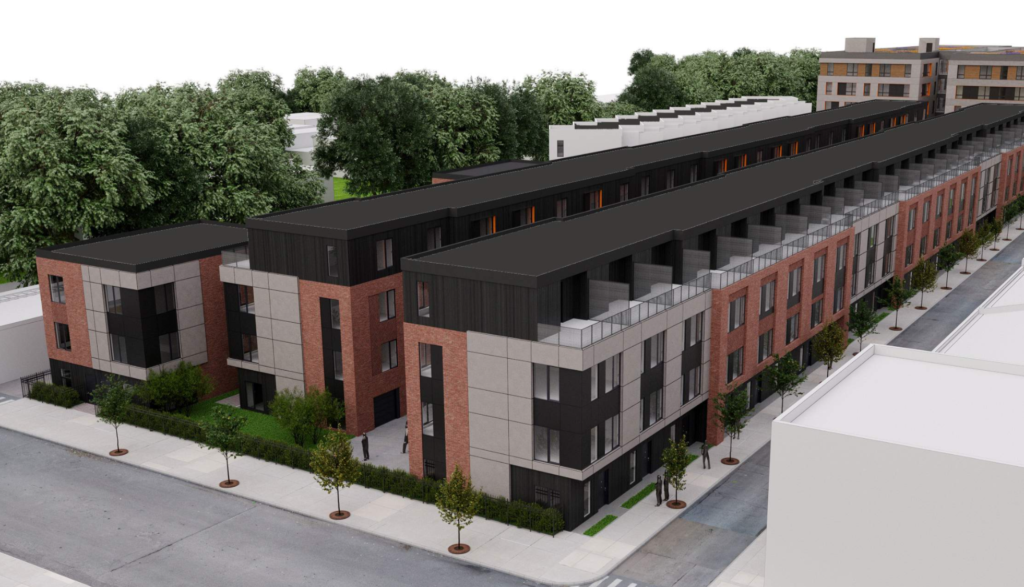
There’s a vacant lot along the train tracks in Port Richmond that has caught our eye for quite some time. The 124,744 square foot parcel is zoned Industrial Residential Mixed-Use (IRMX), which allows for a dense residential use by-right. For years, it has sat vacant as development has creeped into Port Richmond. More recently, it has been used to store modular construction units.
Well, it looks like development may be on the horizon for this under-utilized property at 2202-14 E. Allegheny Avenue. In anticipation of the project’s hearing with the Civic Design Review (CDR) on November 2nd, plans for the property have been released.

Ownership intends on building a 6-story, 163,743 square foot building with 189 residential units 87 parking spots, and 73 bicycle stalls along the Allegheny Avenue frontage of the property. This building will also have two commercial spaces fronting Allegheny Avenue that will total 5,277 square feet. On the back end of the lot, they plan on constructing 3 to 4-story townhome style buildings that will include 70 residential units, 69 parking spaces, and 67 bicycle stalls. 41 of the residential units in the project will be for visitor accommodations. This means that short-term rentals will be permitted in those units.
The development will be reintroducing Trenton Avenue along the rail tracks, which currently terminates a few blocks west of the site. However, it will be a private, gated road meant for use by residents only. There will be a drive aisle added between the rows of the townhomes and another between the apartment building and townhomes accessed via Witte Street. There will also be a pedestrian sidewalk that runs through the property that will be fenced off along East Clearfield Street.


The apartment building will be clad in stucco, wood panel, lap siding, metal panels, and hardie board. The townhome facades will be made up of brick, stucco, and metal panels.
No permits have been issued for this project to date, but it can proceed by-right. We wouldn’t be surprised if this development utilizes modular construction as the property owners are involved with a modular construction company.
Overall, we think this is a great development for Port Richmond. A vacant parcel will be turned into homes for hundreds of people and two commercial spaces will be added along Allegheny Avenue. The owners could have pursued a much denser project on this site, but they decided to build townhomes and to step down the height on the back section of the property.
How do you feel about this project? Do you think there is enough demand for apartments and townhomes in this section of Port Richmond to fill these buildings up? What kind of businesses would you like to see open in the commercial spaces?
Kyle is a commercial real estate agent at Rittenhouse Realty Advisors, a homeowner, and a real estate investor in Philadelphia. Kyle uses his extensive Philadelphia real estate market knowledge to help his clients buy and sell multifamily investment properties, development opportunities, and industrial sites.
Email Kyle@RittenhouseRealty.com if you are looking to buy or sell a property
Instagram: @agent.kyle
