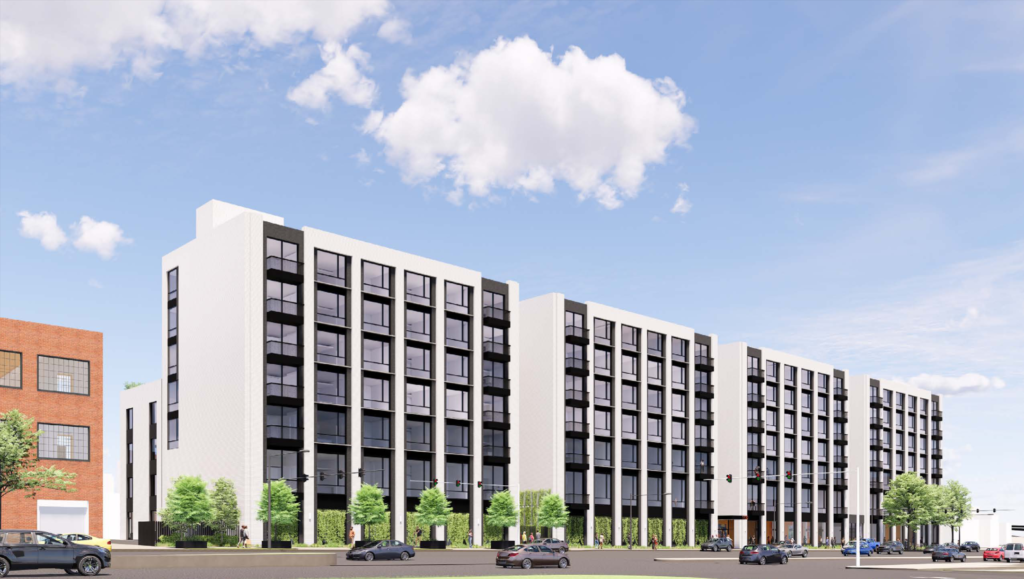
Back in 2019, plans were released for a 10-story building with 244 residential units and 50 automobile parking spots at 1130 N. Delaware Avenue on the site of a surface parking lot and low rise furniture warehouse next to the historic Edward Corner Building. Over the last few years, the parking lot and furniture warehouse have remained while the Edward Corner Building has been restored and turned into office and commercial space.
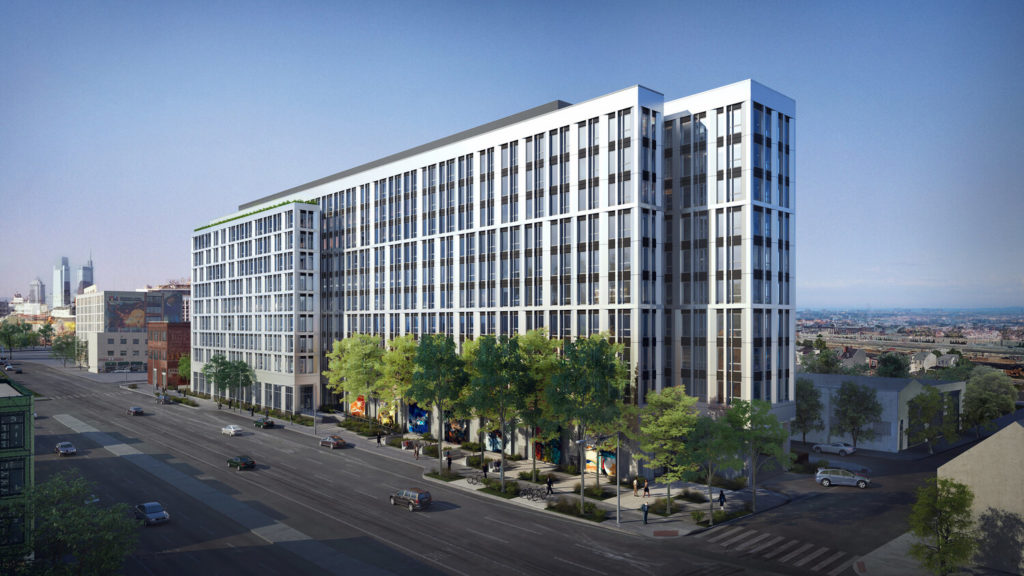
It looks like plans have changed for the apartment building. In anticipation of the development team’s hearing with the Civic Design Review (CDR) on July 5th, new renderings and project details have been released. The new plans call for a 7-story building with 182 residential units, and 44 automobile parking spots on the 40,119 square foot CMX-3 parcel. The project can proceed by-right.
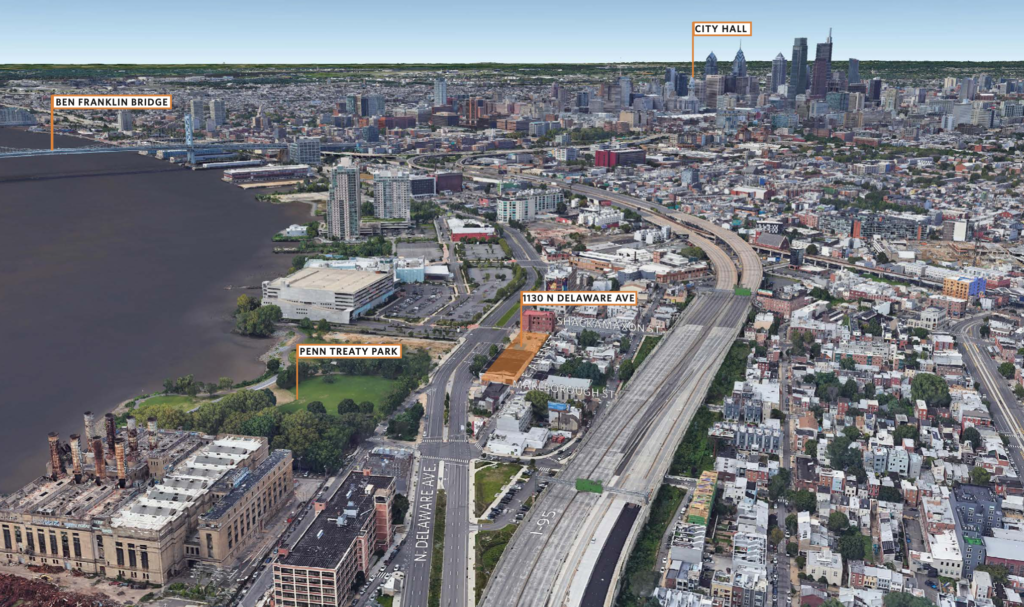
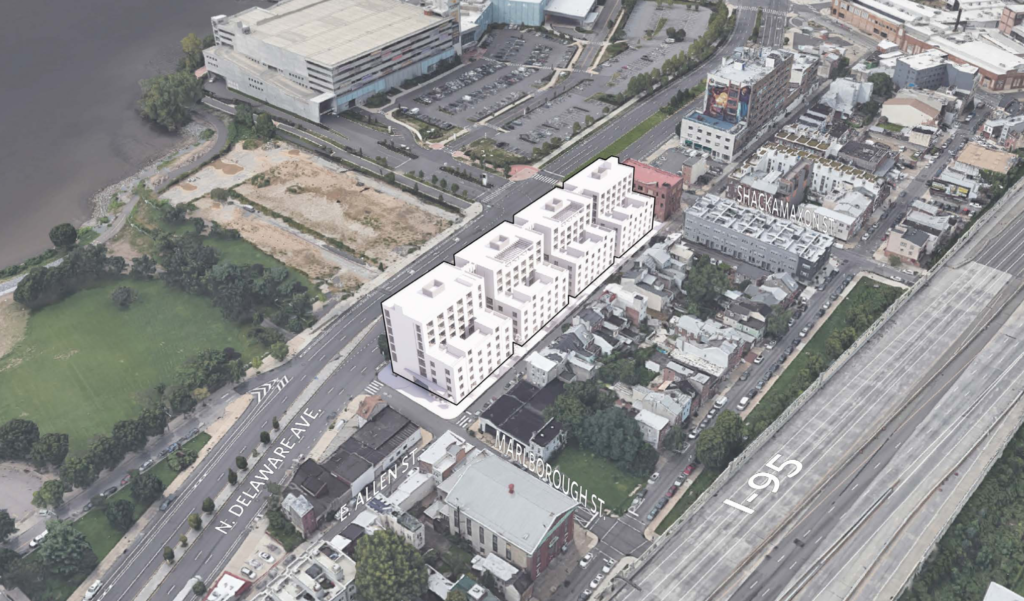
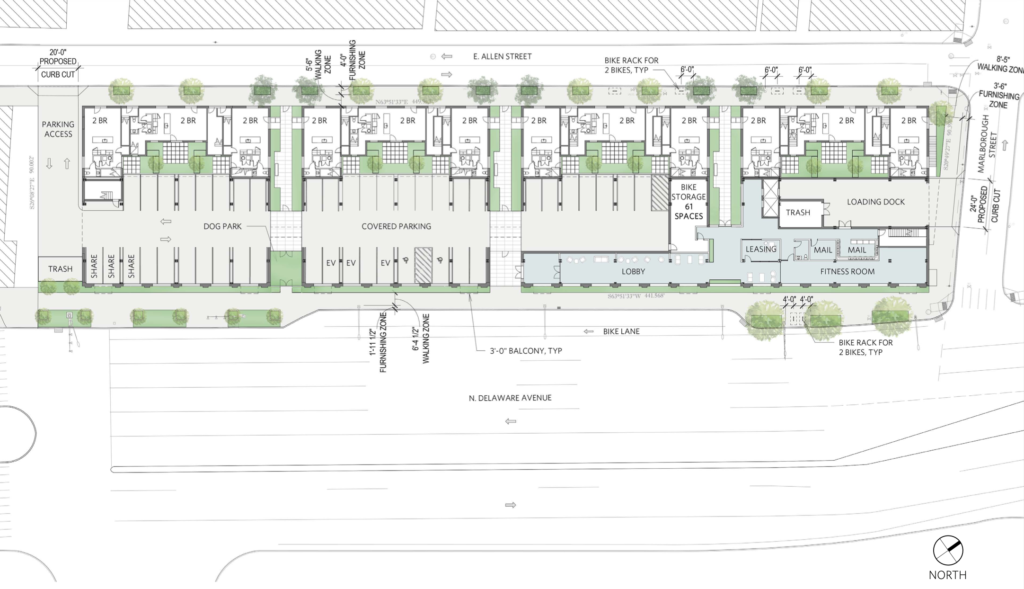
The building will be clad in white, grey, and black brick along with stucco and metal panels. The covered parking area will be accessed via East Allen Street. The building will only rise to 4 stories along East Allen Street, which will help the structure meet the neighborhood better.
We look forward to another surface parking lot in a transit-accessible location being replaced by homes for people. We do wish that the plans called for ground floor commercial space as we often find ourselves looking for a place to grab a drink or some food while hanging out at Penn Treaty Park across the street. If only Johnny’s Hots stayed open later.
How do you feel about this project? Do you like the new plan or the old plan more?
Kyle is a commercial real estate agent at Rittenhouse Realty Advisors, a homeowner, and a real estate investor in Philadelphia. Kyle uses his extensive Philadelphia real estate market knowledge to help his clients buy and sell multifamily investment properties, development opportunities, and industrial sites.
Email Kyle@RittenhouseRealty.com if you are looking to buy or sell a property
Instagram: @agent.kyle
