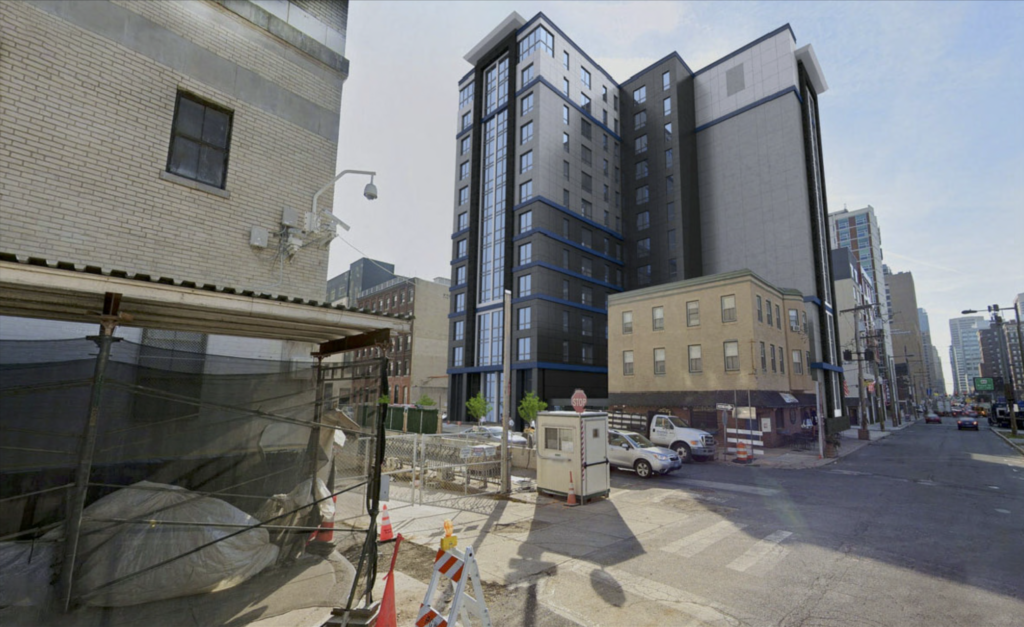
Just over 5 years ago, the majority of the block just west of Broad Street between Callowhill Street and Carlton Street was dedicated to surface parking lots. That all changed when Hanover North broke ground in the summer of 2016. The Hanover North project eliminated most of the asphalt on the block, but a small section remained on the 15th Street side of the block at 1428 Callowhill Street.
It looks like developers have big plans for the 11,516 square foot CMX-5 zoned lot at 1428 Callowhill Street that will rid the block of its remaining surface parking lot. The owners of the parcel are proposing a 106,000 square foot building with 162 residential units, 30 car parking spaces, and 74 bicycle stalls on the site. The structure will rise 139 feet over 12 stories with an additional 10 foot tall pilot house on the top of the building.
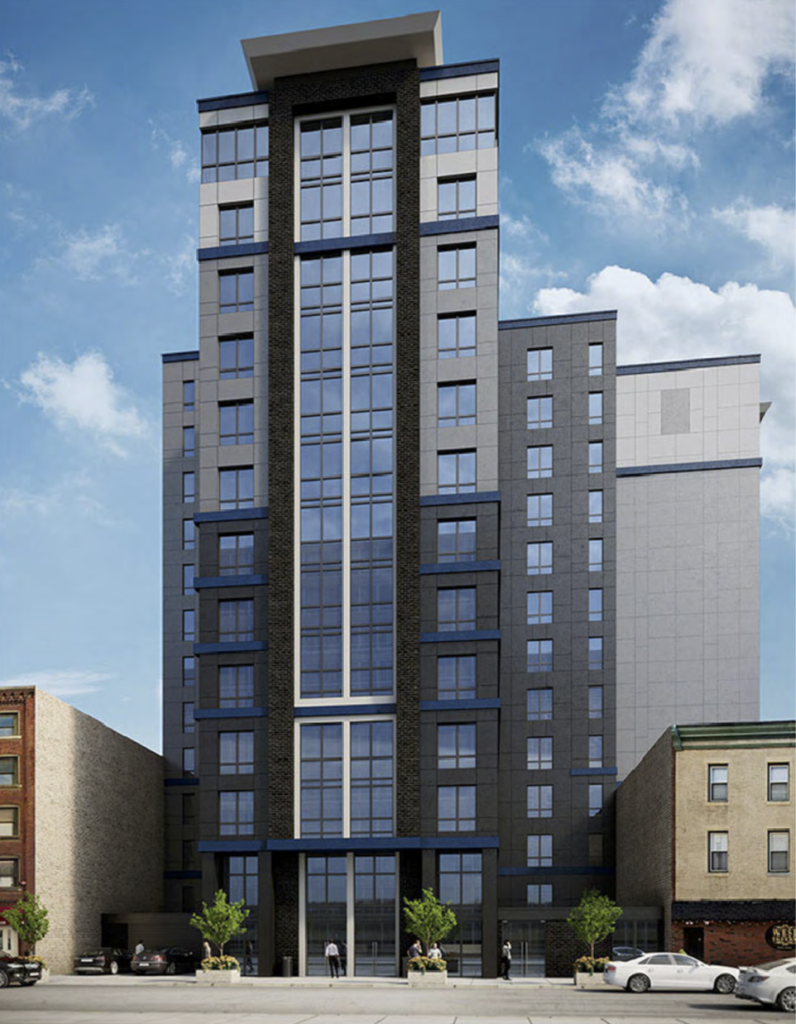
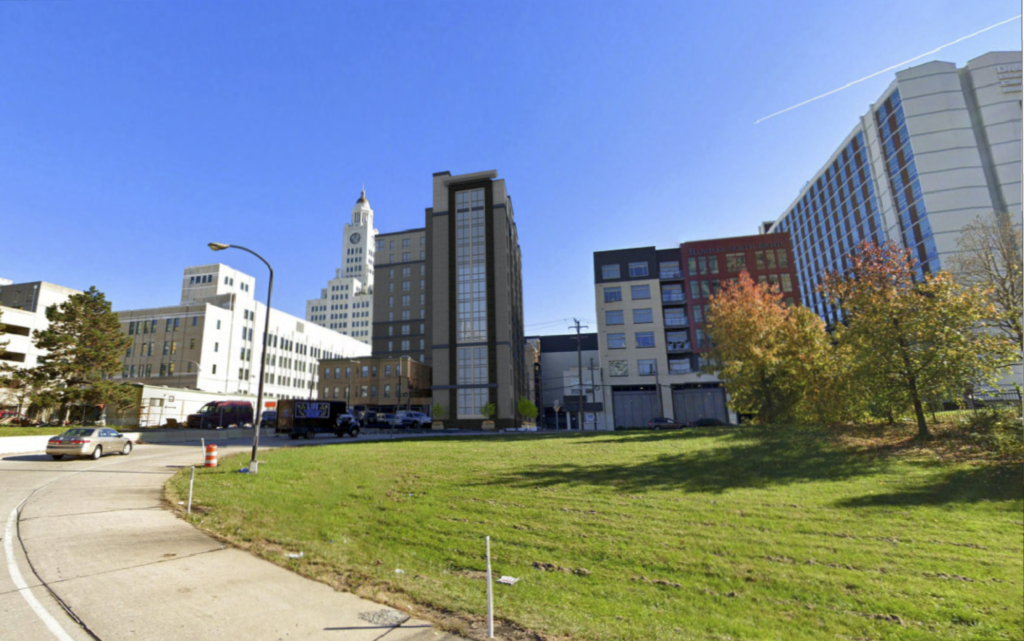
The first floor of the building will be double high and will serve as a pedestal which the Callowhill side of the structure rests on. This will allow for more windows on the residential tower. The parking entrance will be located on Callowhill Street and the loading dock will be located on Carlton Street. Some of the parking will be located on the south side of the building on the first floor with the remaining being underground. The residential lobby will be situated on Callowhill Street.
The facade will be constructed of metal panels, black brick, and glass. Although this building is no skyscraper, it will be the tallest building on the block and will inject some much needed energy into a forgotten strip that is currently best known for being next to the 676 on and off ramps.
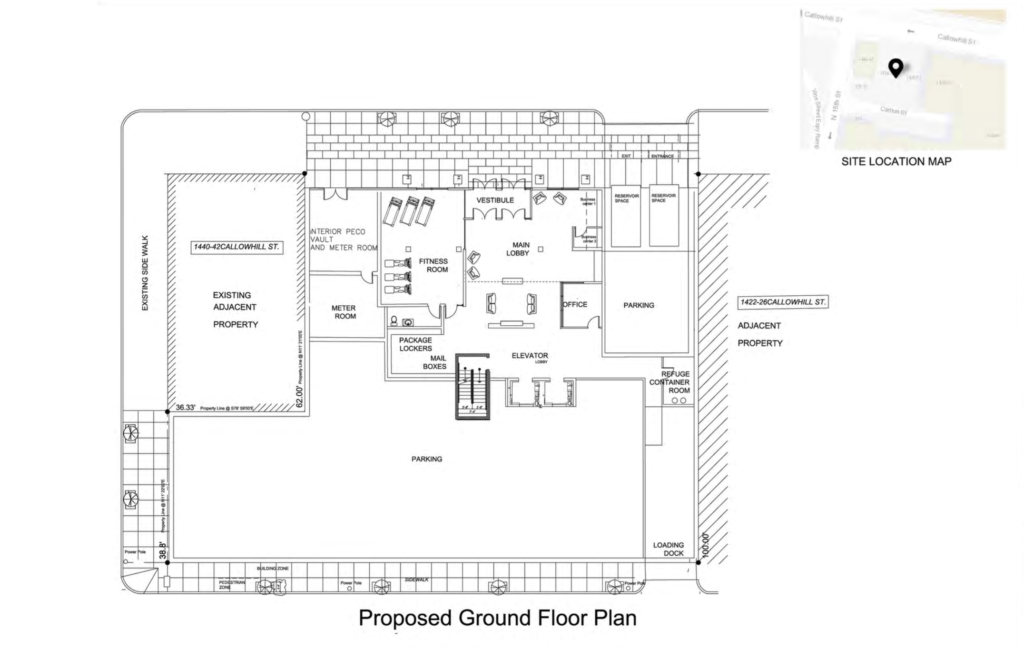
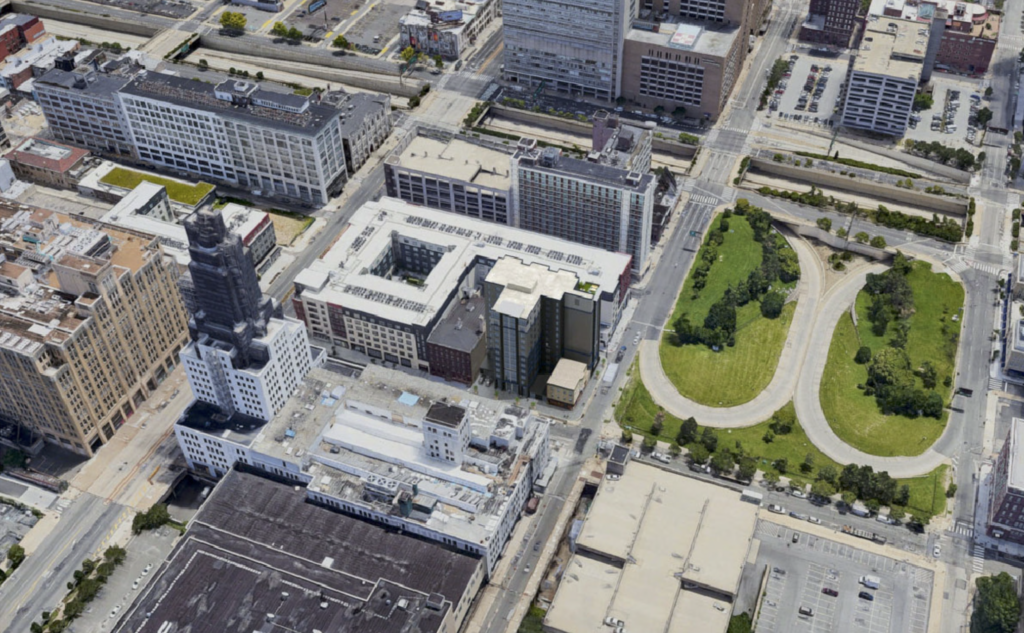
No zoning permits or construction permits have been issued to date. However, this project can proceed by-right. The development team will be presenting the project to the Civic Design Review (CDR) on August 3rd for non-binding feedback. We imagine the development team is aiming to have their construction permits issued before the end of the year so they can take advantage of the full 10 year tax abatement.
We’re excited to see this building rise and the surface parking lot eliminated. The site is a short walk to the core of Center City and a stone’s throw from the Broad Street Line. The residents that this building will attract to the area should help fuel the businesses along North Broad Street. We imagine the West Tavern will be happy to have more customers living next door too.
How do you feel about this project? Would you have liked to have seen a commercial space included in the building?
Kyle is a commercial real estate agent at Rittenhouse Realty Advisors, a homeowner, and a real estate investor in Philadelphia. Kyle uses his extensive Philadelphia real estate market knowledge to help his clients buy and sell multifamily investment properties, development opportunities, and industrial sites.
Email Kyle@RittenhouseRealty.com if you are looking to buy or sell a property
Instagram: @agent.kyle
