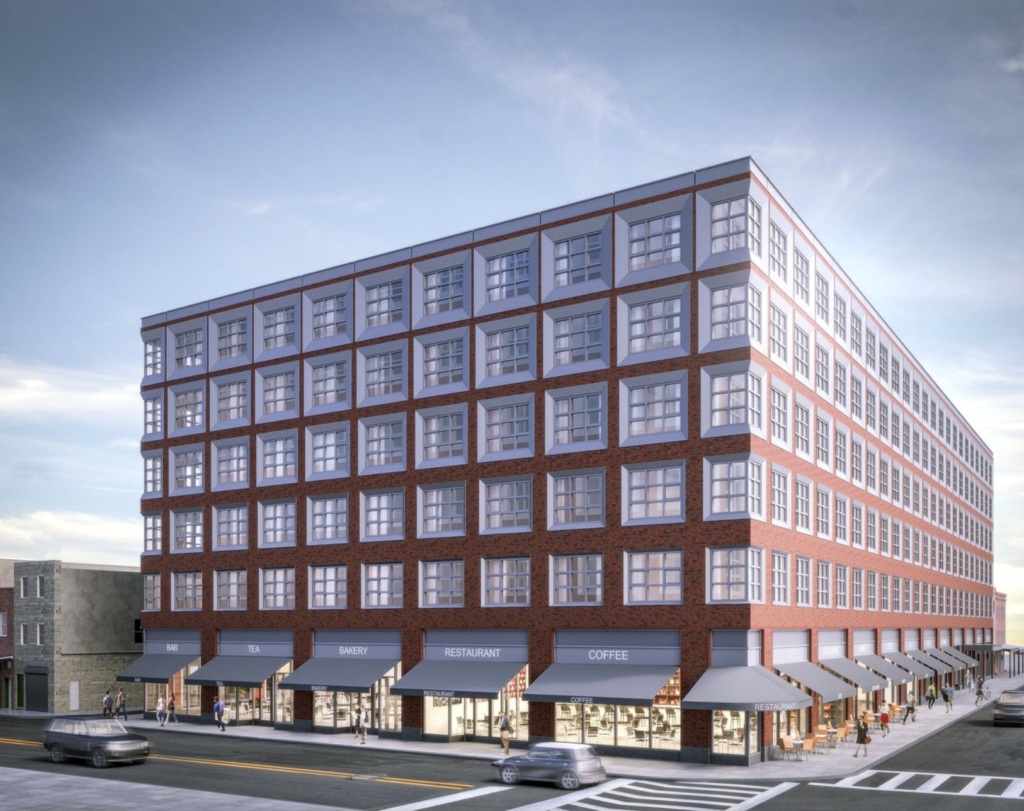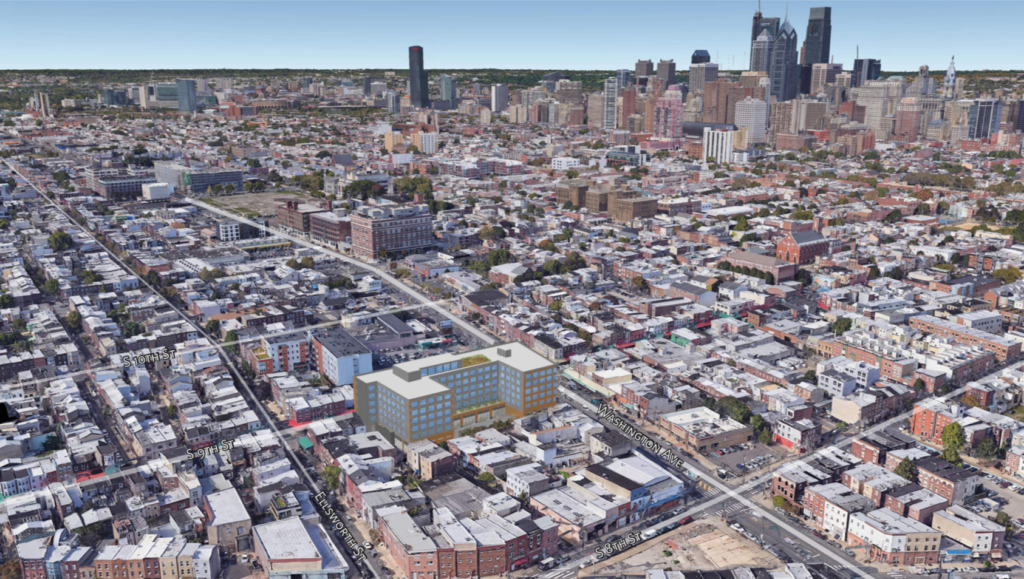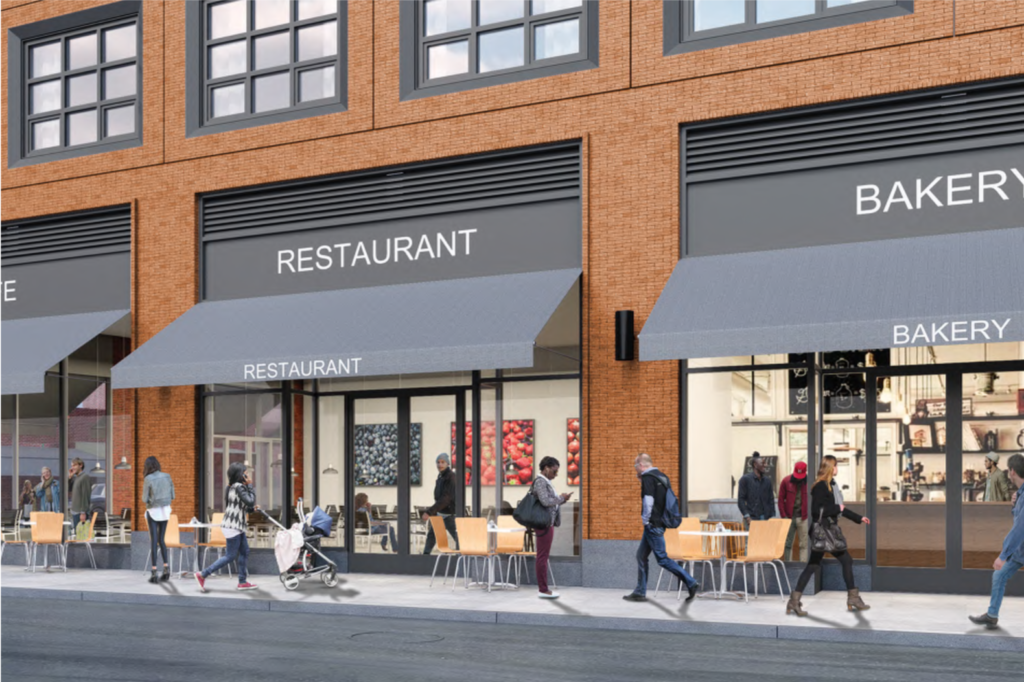
It’s now been more than a 5 year journey towards development for the 32,179 square foot CMX-3 zoned parcel on the southeast corner of 9th St. and Washington Ave. in the Italian Market. Back in 2015, a 5-story, 70-unit plan with ground floor retail was proposed for the property. Of course, nearby neighbors voiced their concerns about parking. For years after, there was no movement on the site and we heard nothing more about the project.
Then, in early 2019, we got wind of a new by-right plan for the property. A New York-based development company proposed a 7-story, 157-unit plan with more than 15,000 square feet of ground floor retail space and 120 underground parking spaces. Only 48 of these parking spaces were planned to be reserved for the building residents. The other spaces were marked as non-accessory and believed to be for Italian Market customers. This was likely done to appease the vocal parking-concerned neighbors.


The project went before the CDR in April of 2019, which gave us further insight into the development team’s plans. The renderings for the project depicted an attractive, industrial style building with a brick facade and large windows on the ground floor. The building plans included a landscaped courtyard on its east side.
Aside from the excessive amount of parking spaces, we thought the project looked like a huge win for the neighborhood. Our main concern was the parking garage entrance that was located on 9th St. and how that would interrupt the pedestrian flow along the Italian Market.

You may be wondering why we’re bringing this project to your attention 18 months after it went through the Civic Design Review (CDR) and without any action having happened on the site. Well, we do in fact have an update. A commercial building permit was issued for the project earlier this month. It seems like the project will proceed as planned in 2019 as the details in the building permit match the information in the CDR presentation.
Will this project finally move forward in the coming months? Only time will tell. However, the issuance of building permit is a sign that the development team has not forgotten about the project and does plan to build it. To our knowledge, Anastasi Seafood is still open for business on the corner and has not announced any plans to close or move. Until Anastasi does announce plans to vacate the space, we’ll question whether a groundbreaking in imminent.
We hate to see a long-operating local business forced to relocate. However, this giant parcel is primarily occupied by a blighted lot. We think the new building’s residents and the new commercial spaces will be a spark of positive energy for the Italian Market and the neighborhood as a whole.
How do you feel about this project? What kind of new businesses would you like to see open here?
Kyle is a commercial real estate agent at Rittenhouse Realty Advisors, a homeowner, and a real estate investor in Philadelphia. Kyle uses his extensive Philadelphia real estate market knowledge to help his clients buy and sell multifamily investment properties, development opportunities, and industrial sites.
Email Kyle@RittenhouseRealty.com if you are looking to buy or sell a property
Instagram: @agent.kyle
