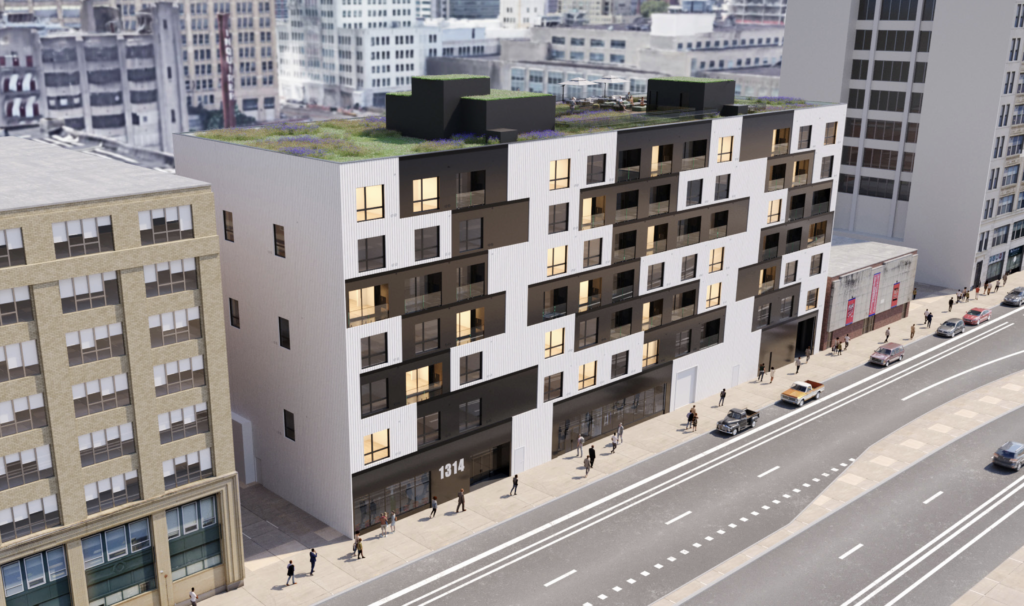
Back in 2018, there was uproar when a 6-story storage facility was planned on the site of a surface parking lot at 1314 Spring Garden Street. With a ton of momentum happening in the area – multiple mixed-use and multifamily development planned nearby – a storage facility just didn’t seem to make sense. If you walk around Broad and Spring Garden today, a storage facility makes even less sense with many of the then planned projects now nearing completion or completed.
Well, if you were part of the anti-storage cohort, we have good news for you. The storage facility plan is out and a mixed-use building is now planned on the property.
In anticipation of the development team’s meeting with the Civic Design Review (CDR) next month, details have been released about the project. The project entails a 7-story, 98,700 square foot building with 149 residential units, 1,598 square feet of ground floor commercial space, 28 parking spots, 60 bicycle stalls, and a green roof.
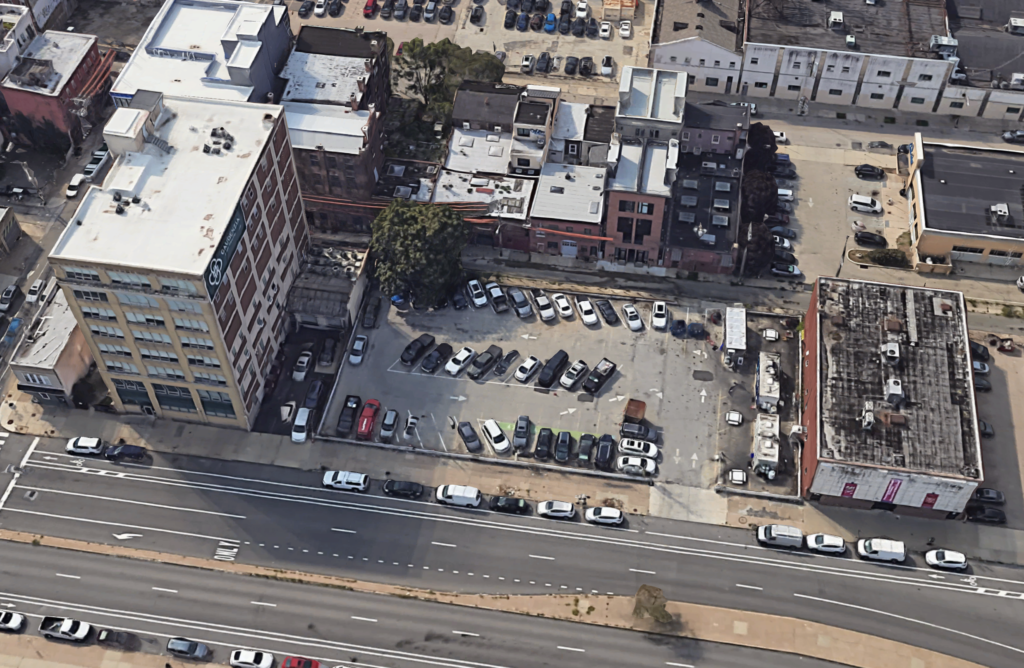
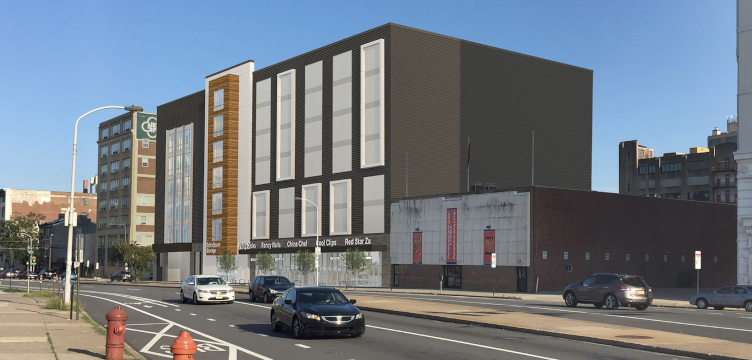
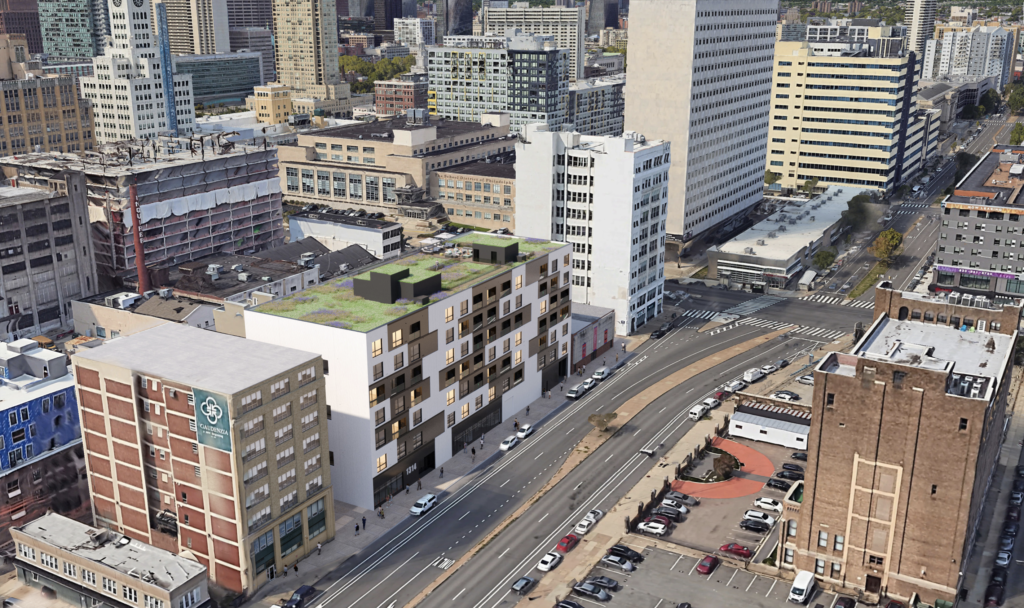
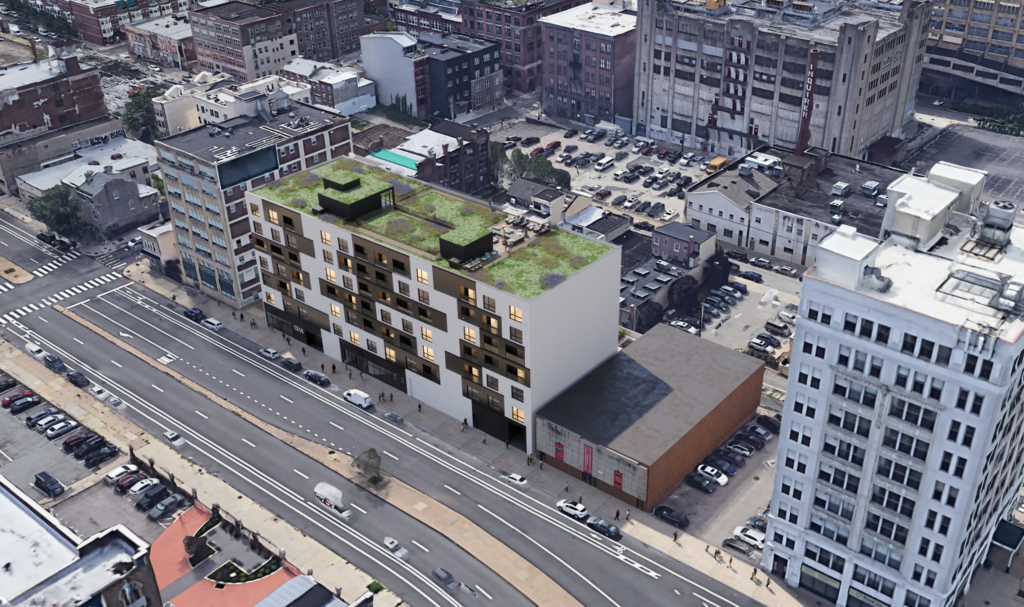
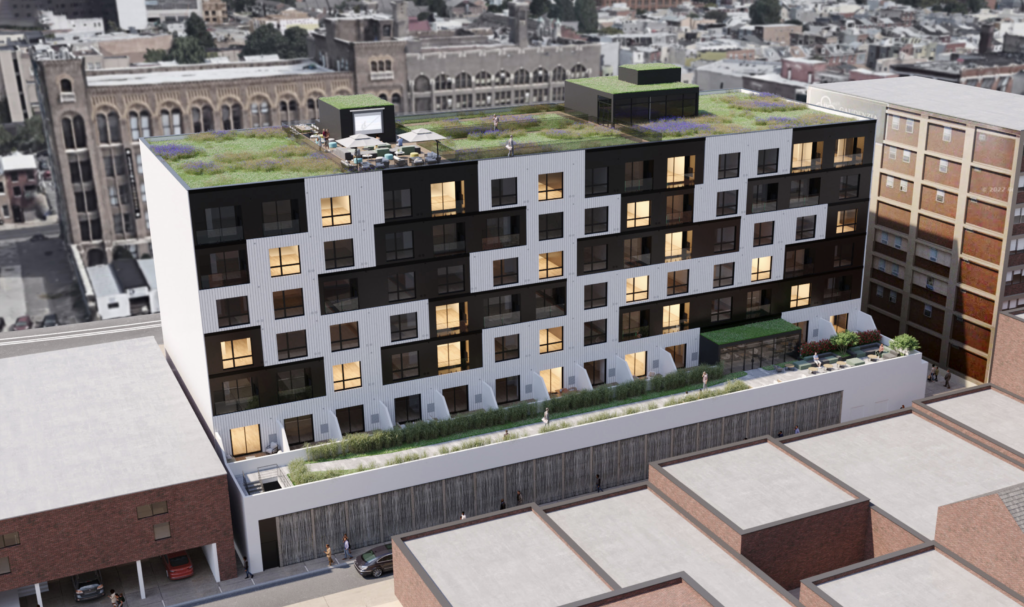
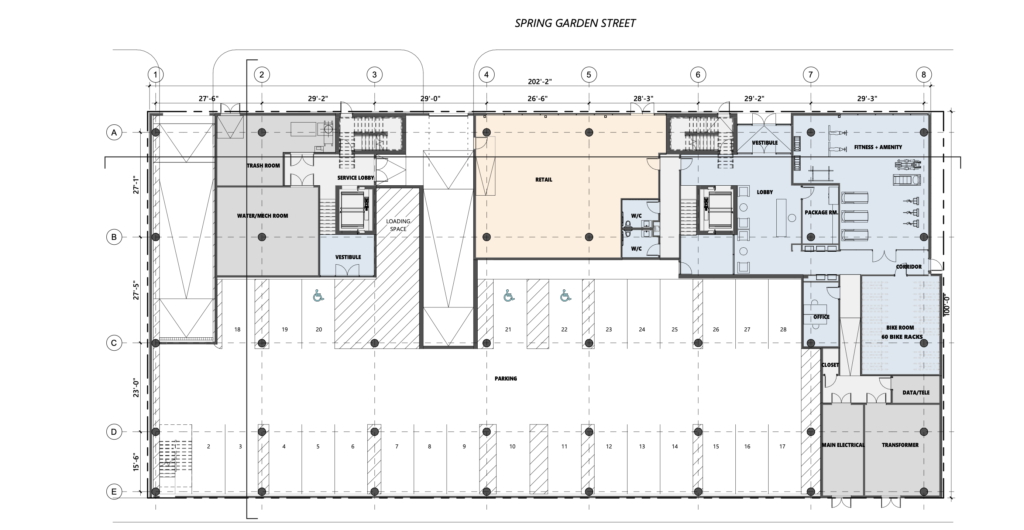
The facade will primarily be clad in black and white metal panels. There will be separate drive aisles for the garage entrance and exit located along Spring Garden Street. The commercial space will be located in the middle of the building along Spring Garden with the residential lobby and amenity space located on the eastern side of the building.
No permits have been issued for the project to date, but it can proceed by-right on the 20,600 square foot, CMX-4 zoned parcel.
We’re very happy to see plans for this property shift from a storage center to a mixed-use building and look forward to 149 new homes being built so close to the Broad Street Line. We’re also glad to see Spring Garden Street activated with another commercial space. One critique of the project would be the drive aisles located on Spring Garden Street. We wish the developer had located them on Nectarine Street in the back of the building so that the pedestrian flow on Spring Garden Street were not interrupted. We also think this would be safer for pedestrians, bikers, and drivers.
How do you feel about this project? Do you like this plan better than what was proposed in 2018? What kind of business would you like to see occupy the commercial space?
Kyle is a commercial real estate agent at Rittenhouse Realty Advisors, a homeowner, and a real estate investor in Philadelphia. Kyle uses his extensive Philadelphia real estate market knowledge to help his clients buy and sell multifamily investment properties, development opportunities, and industrial sites.
Email Kyle@RittenhouseRealty.com if you are looking to buy or sell a property
Instagram: @agent.kyle
