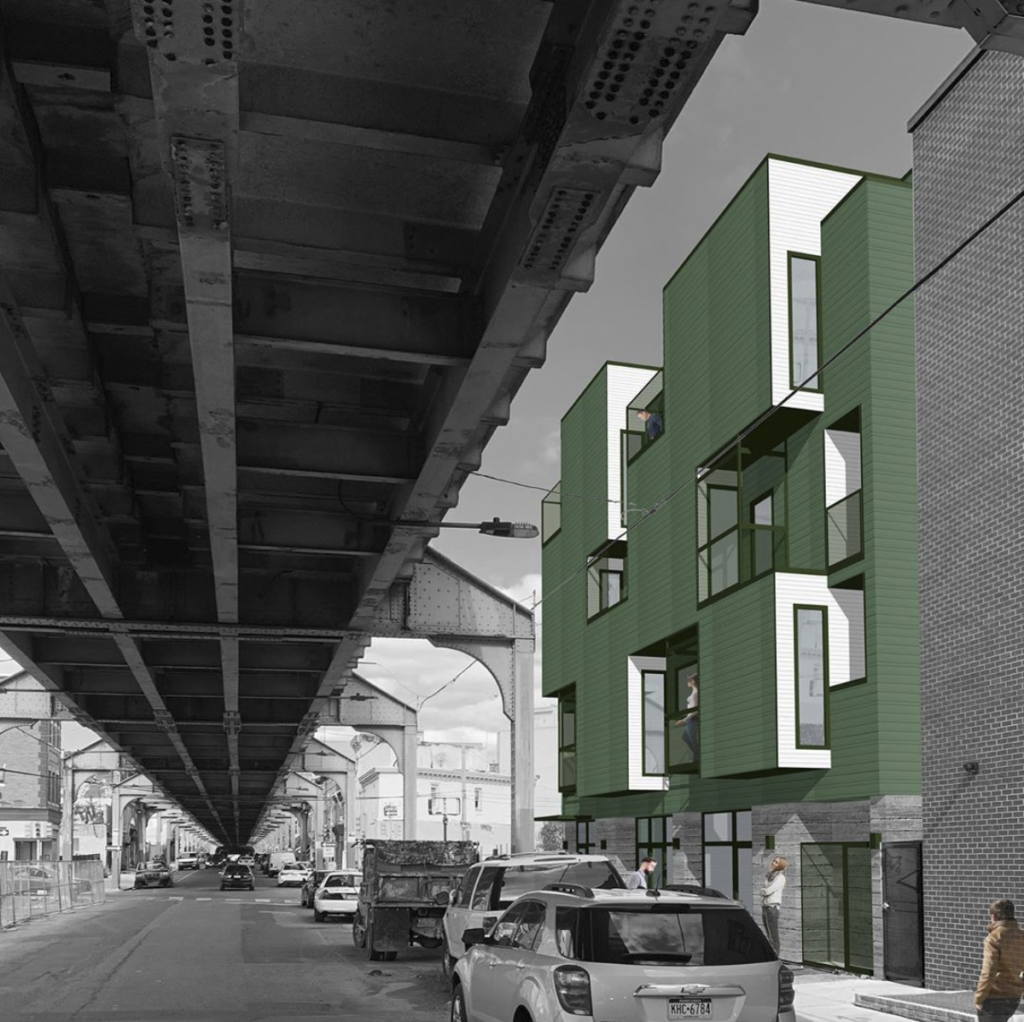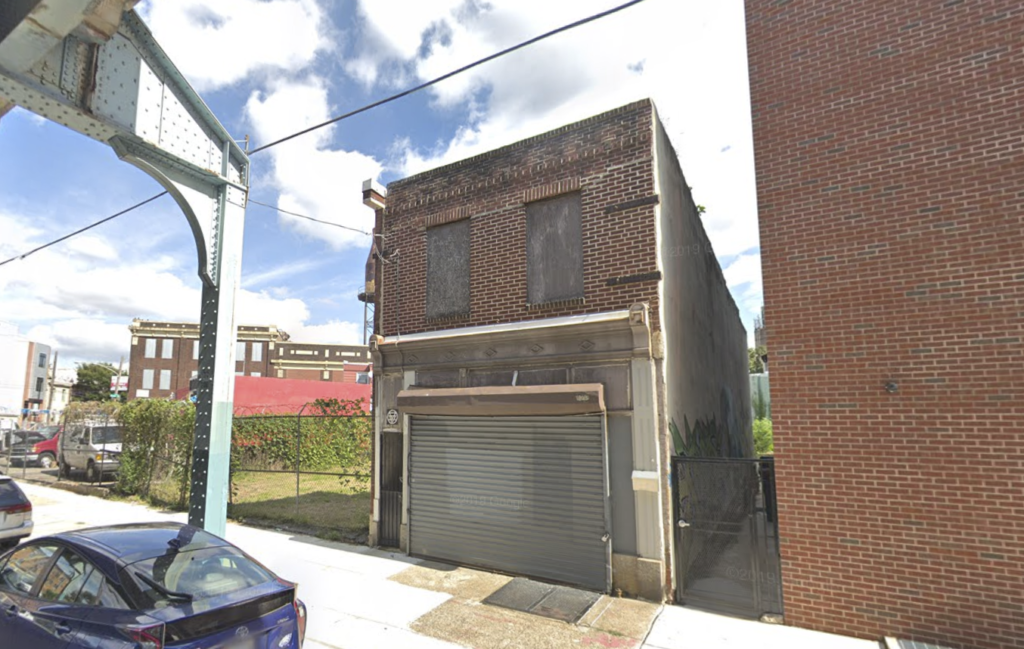
North Front Street’s revival continues. Properties are changing hands, buildings are getting renovated, and empty lots are being developed. Residents and retailers are putting down roots next to the elevated tracks of the Market-Frankford Line at an accelerated pace. We’ve told you about a bunch of projects surrounding the Berks El Stop on the border of Fishtown and Kensington. Now, we are seeing development continue to push northward towards the York-Dauphin Station.
In August, zoning permits were pulled to combine the three CMX-2.5 lots at 2037, 2039, and 2041 N Front St. into one 3,978 square foot parcel. The three lots, which sit within a federal qualified opportunity zone, had been acquired by a company called Barbershop Flats LLC in November of 2018. Two of the lots are vacant while the third holds a blighted two-story building that we find quite handsome.

In September, after the lots were combined, the owners pulled zoning/use permits to build a 14-unit building with ground floor retail and a roof deck on the property. KJO Architecture, who has designed several interesting projects around the Riverwards, recently released a rendering of the project. The rendering depicts a modern building with cantilevers and balconies overlooking Front St. It looks like the ground floor will be clad in board formed concrete.
We appreciate the additional residential units and retail space that this project will bring to Front and Diamond St. There are a few other significant projects nearby that we have not had a chance to cover yet. Stay tuned and watch as this section of the neighborhood continues to evolve.
Kyle is a commercial real estate agent at Rittenhouse Realty Advisors, a homeowner, and a real estate investor in Philadelphia. Kyle uses his extensive Philadelphia real estate market knowledge to help his clients buy and sell multifamily investment properties, development opportunities, and industrial sites.
Email Kyle@RittenhouseRealty.com if you are looking to buy or sell a property
Instagram: @agent.kyle
