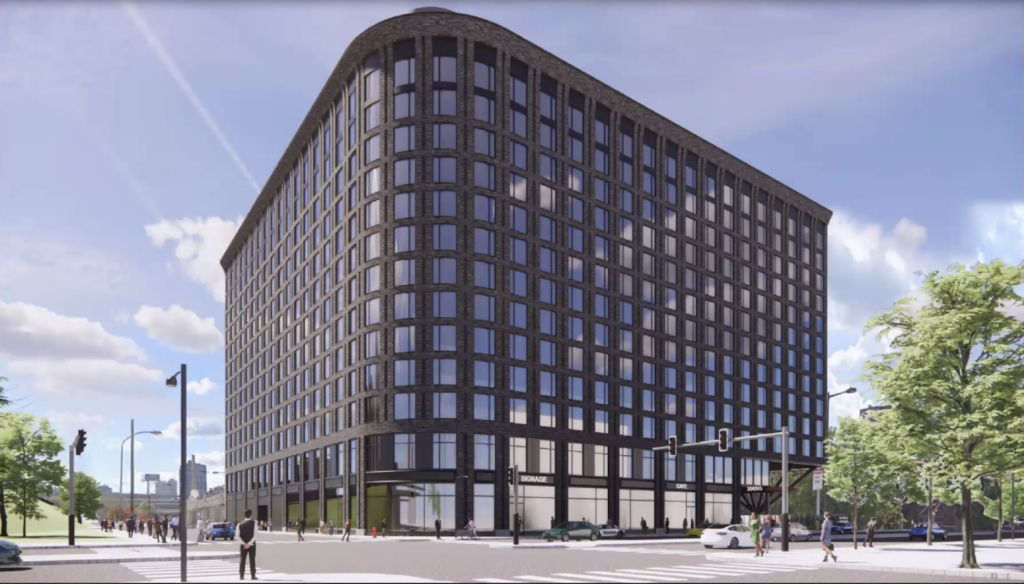
Yesterday, we told you that National Real Estate Development and Kushner Real Estate Group control all but one of the properties between Spring Garden and Callowhill on the west side of 2nd Street. They plan on developing 4 projects along this stretch. The first phase includes the 23-story, 297-unit tower at 2nd and Callowhill that we told you about yesterday along with another project at 2nd and Spring Garden.
The project at 200 Spring Garden Street will be a 14-story, 149 foot tall building with 355 residential units, 106 car parking spots, 116 bicycle stalls, and 18,000 square feet of commercial space. The development will replace the low-rise building that is currently home to City Fitness.
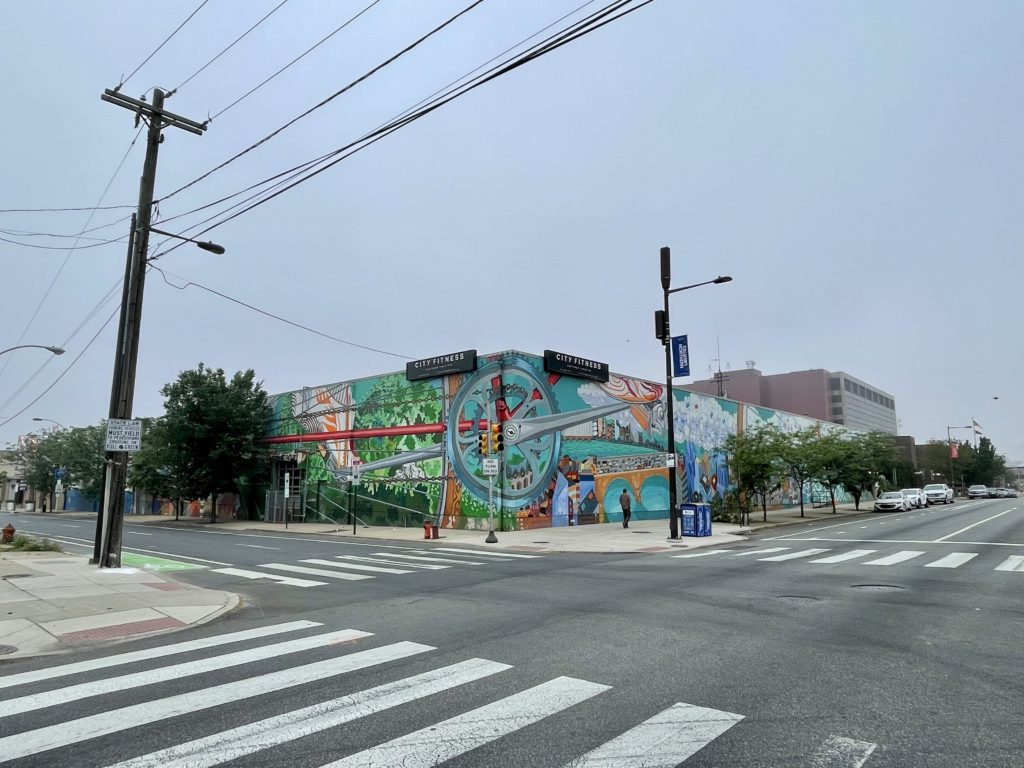
Handel Architects did the design work for the new building, and we must say it looks impressive with a graceful curved edge. The street facing facade will primarily be composed of grey brick along with glass and dark metal panels. The back of the building will be wrapped in white metal panels.
There will be a landscaped and hardscaped outdoor space on the west side of the building. The northern part of this space will be open to cars to drop off passengers. This area is seen by the project team as an extension of American Street and they would ideally like to extend the pathway south to where American Street is still currently part of the grid. However, since the development team does not control the property to the south of 200 Spring Garden, the path will terminate at the property line.
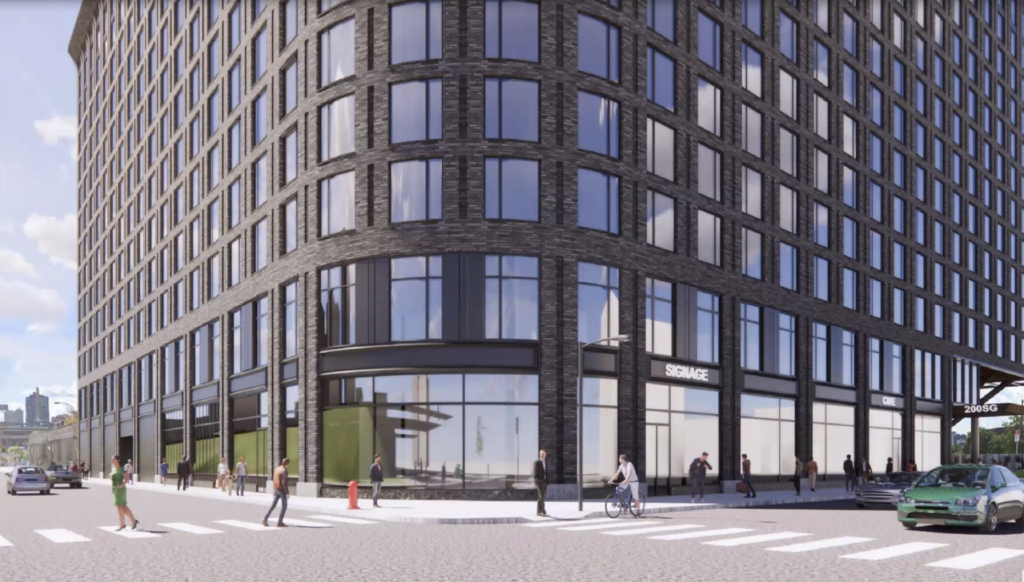
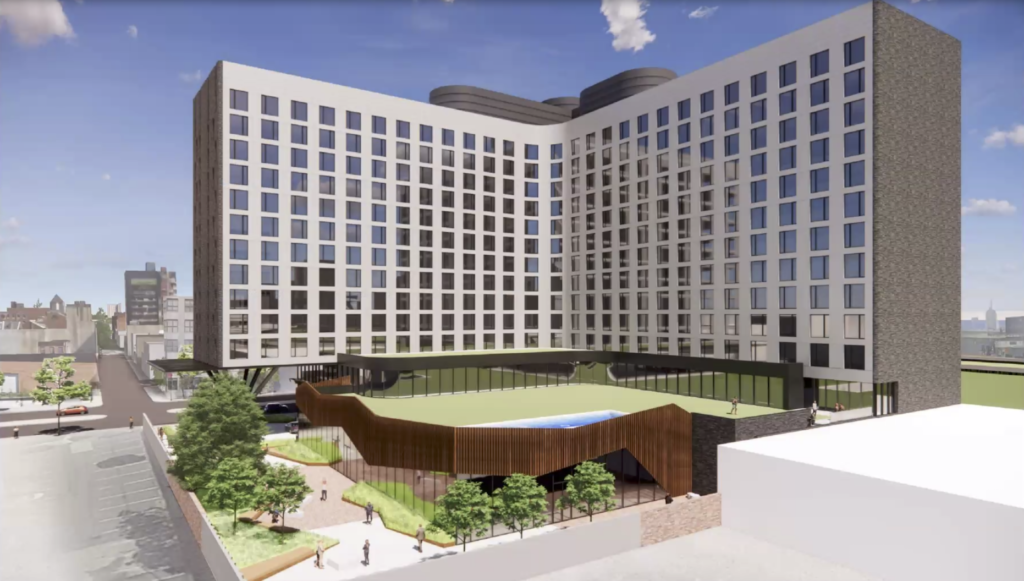
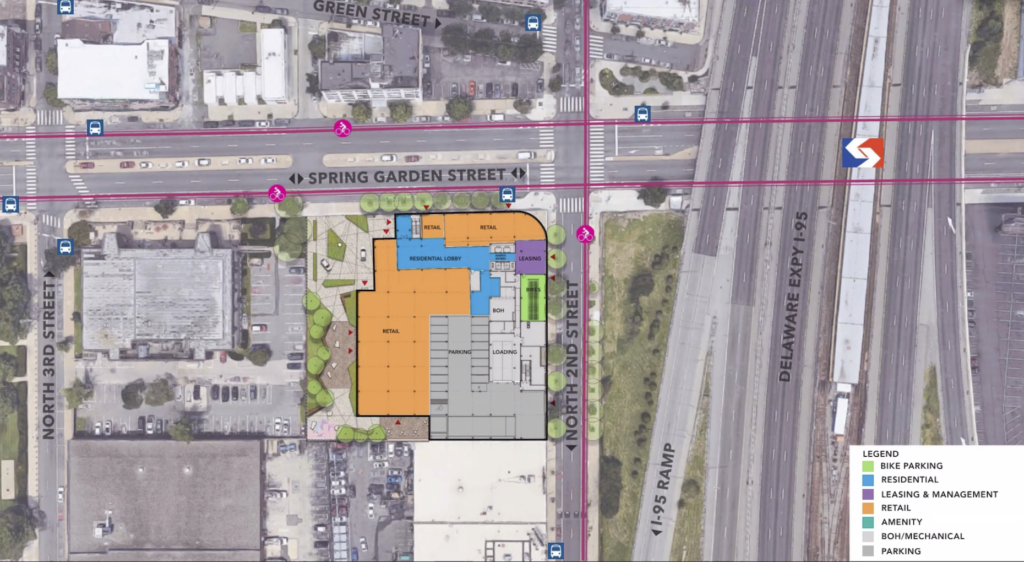
The smaller of the two commercial spaces will be located on the corner of 2nd and Spring Garden. The larger space will be located along the pathway at the back of the building. The project team mentioned that they are working to secure a lease with a “large-scale fitness operator familiar with the neighborhood” for the bigger space. We’ll let you take a guess at which company that is.
The parking entrance will be situated along 2nd Street with most of the parking spots being located underground. As with the project at 2nd and Callowhill, it seems like the development will turn its back on 2nd Street and will instead focus the pedestrian and commercial energy on the internal pathway and on Spring Garden Street.
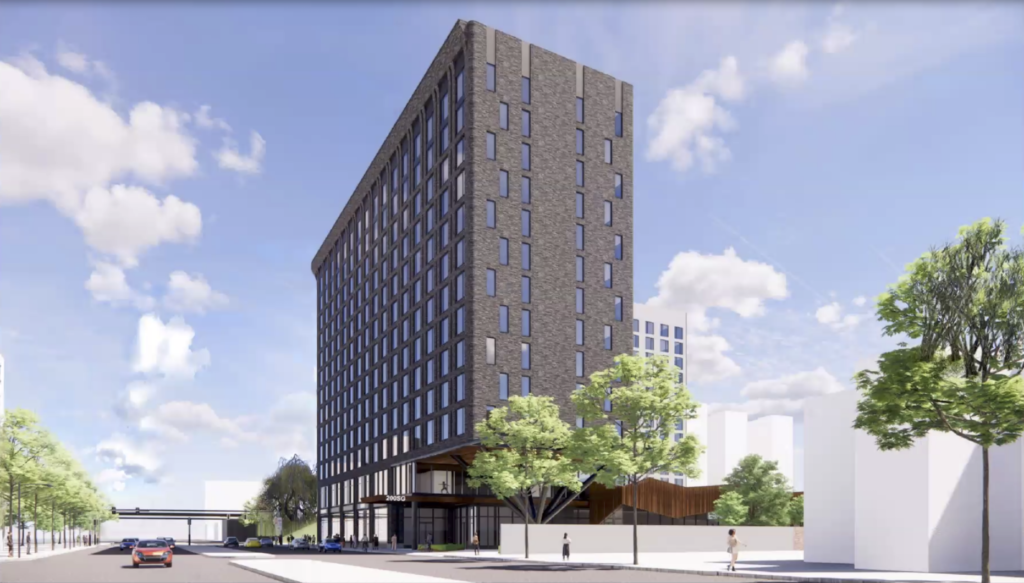
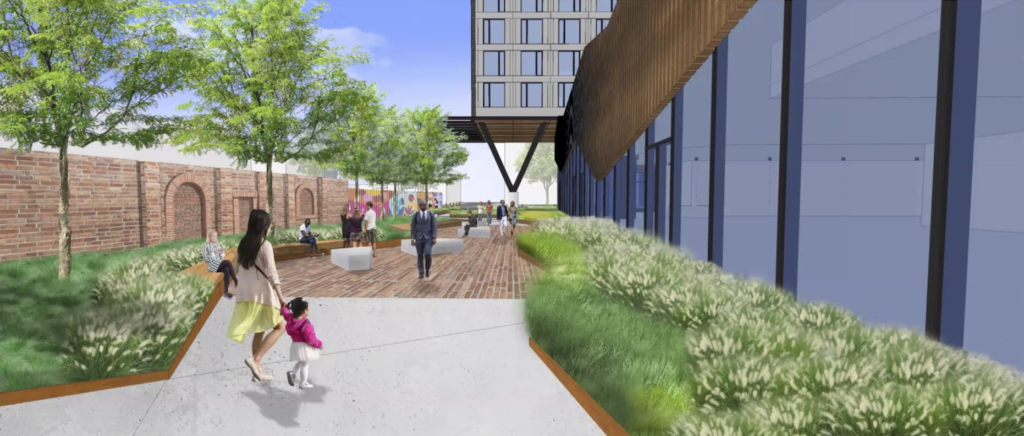
This project will need to appear before the Civic Design Review (CDR) for non-binding feedback due to its size, but is otherwise able to proceed by-right. No demolition or construction permits have been issued to date. However, the development team plans on breaking ground in the summer of 2022 with an 18 month construction timeline.
We think this building looks fantastic and love to see the residential density so close to the Spring Garden El Station. We would have liked to have seen less parking included at a site so close to public transit. However, this development should be a major win for Northern Liberties and Callowhill. The businesses in Northern Liberties will definitely benefit from all of the new people that will live near their establishments. Between these two developments on 2nd Street and everything happening around the Piazza, we can guarantee that Northern Liberties will see multiple new businesses open up in the neighborhood over the next few years.
How do you feel about this project and all of the new residential units under construction and planned in this section of Philadelphia?
UPDATE – Zoning permits were issued for this project on June 14th: 1.Demolition of all existing structures on the lot; 2.New construction of a 14-story detached structure (Max. height 149 feet). 3.For use as 352 multi-family residential dwelling units (Multi-Family Household Living) with accessory residential amenities, and retail/commercial space on the ground floor with 117 accessory bicycle spaces and an accessory garage for 105 accessory off-street parking spaces and 2 off-street loading spaces. 4.All as per the submitted plans.
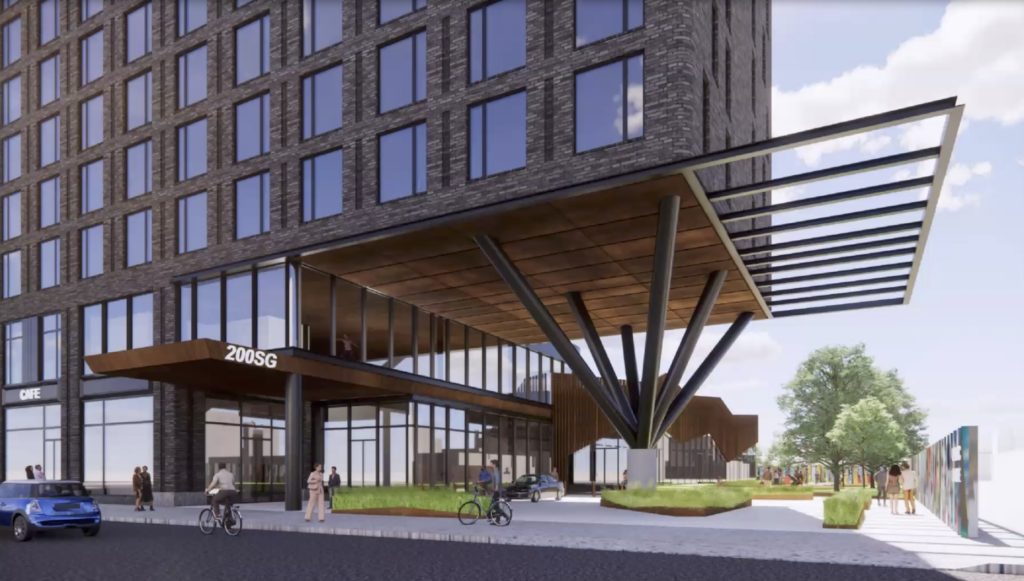
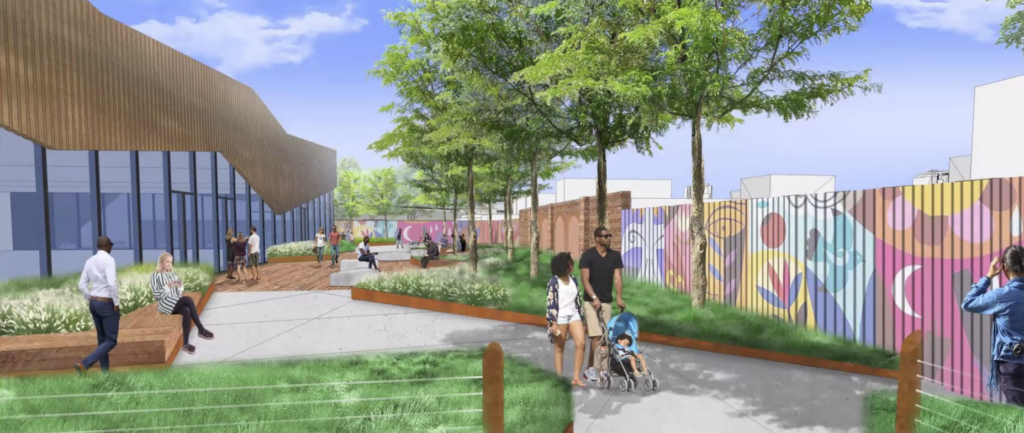
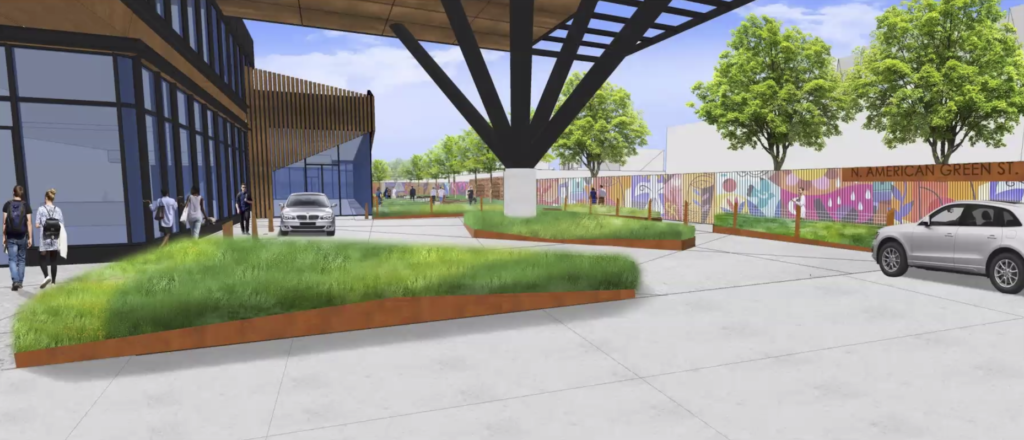
Kyle is a commercial real estate agent at Rittenhouse Realty Advisors, a homeowner, and a real estate investor in Philadelphia. Kyle uses his extensive Philadelphia real estate market knowledge to help his clients buy and sell multifamily investment properties, development opportunities, and industrial sites.
Email Kyle@RittenhouseRealty.com if you are looking to buy or sell a property
Instagram: @agent.kyle
