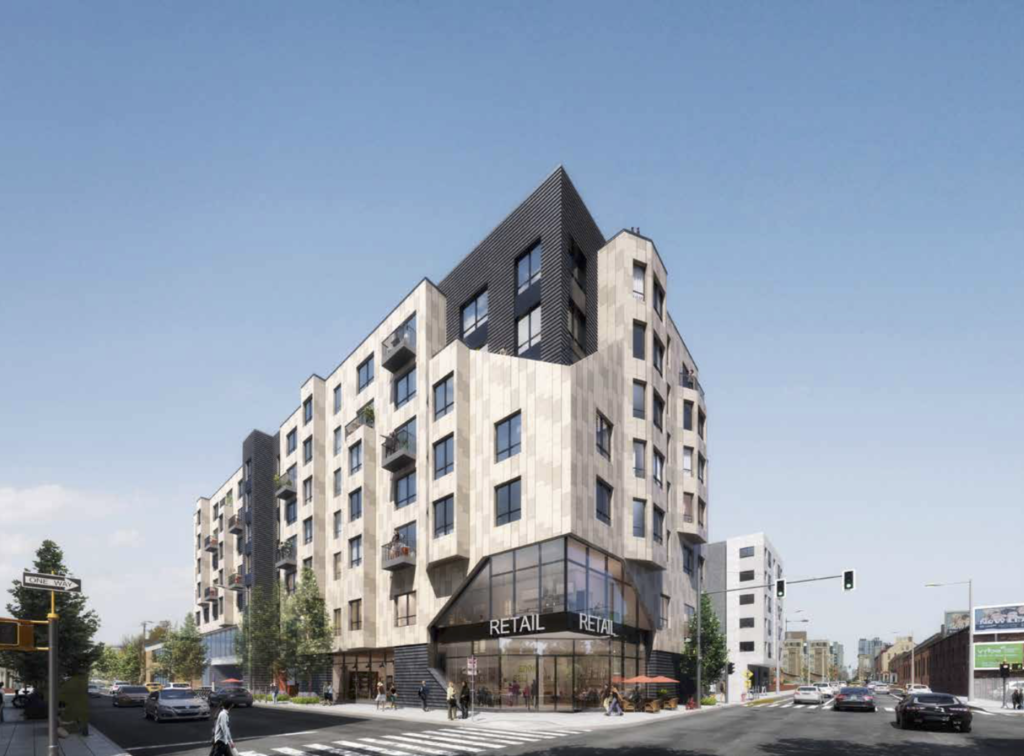
Chestnut Street between 41st Street and 46th Street is one of the biggest hotbeds for real estate development in the city of Philadelphia. This stretch is transforming from a strip filled with a bunch of low rise buildings and surface parking lots (as well as one incredible church – RIP) into a mixed-use corridor lined with large, dense mid rise new construction buildings. We’ve told you about several projects that have recently been completed, are under construction, and that are in the pipeline. Check out our Map Page to see for yourself. It looks like we’ll be adding another significant development to the list.
Developers are planning to replace the two buildings and a lot at the corner of 42nd and Chestnut with a 7-story, 85 foot tall building with 136 residential units, 7,728 square feet of commercial space, 37 underground parking spaces, 90 bicycle stalls, and a roof deck. Three commercial spaces will occupy the frontage on Chestnut stretching north on 42nd Street. The parking garage will be accessed via a ramp on Ludlow Street.
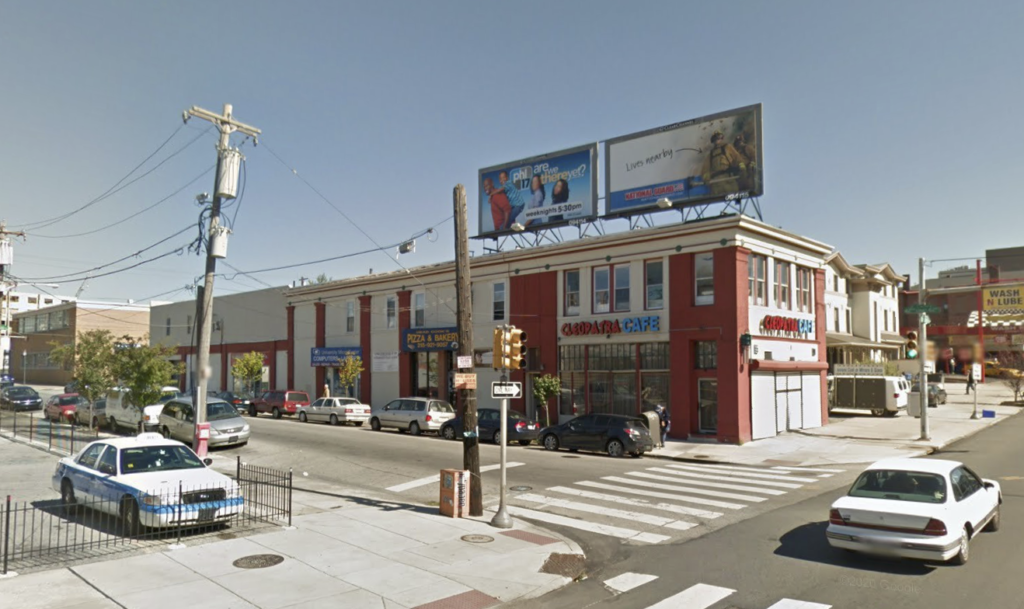
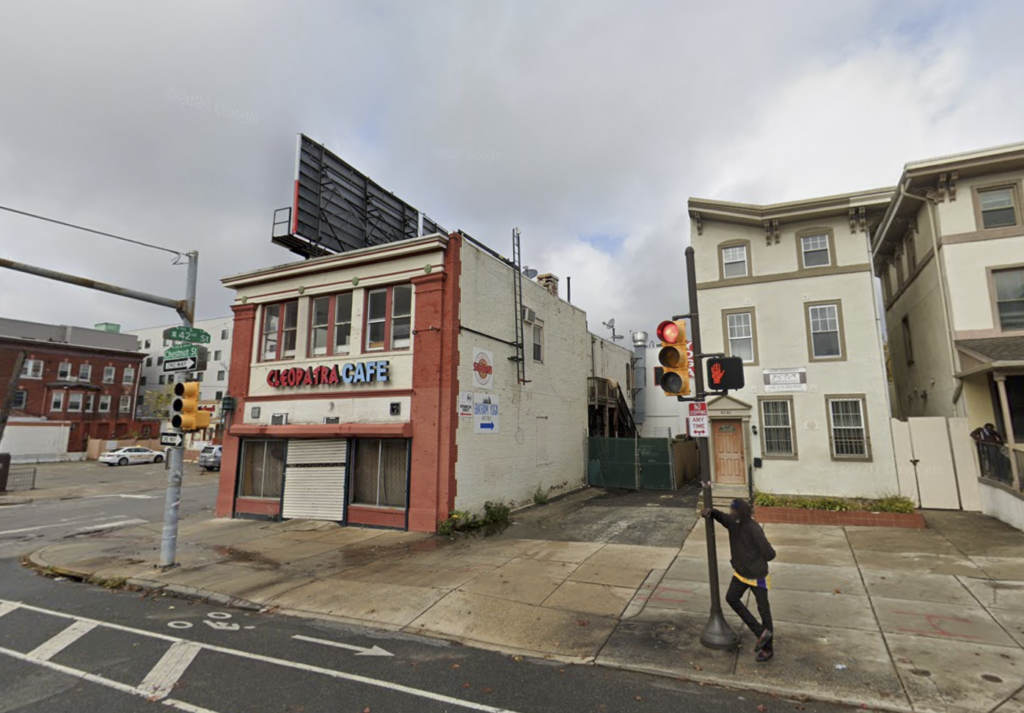
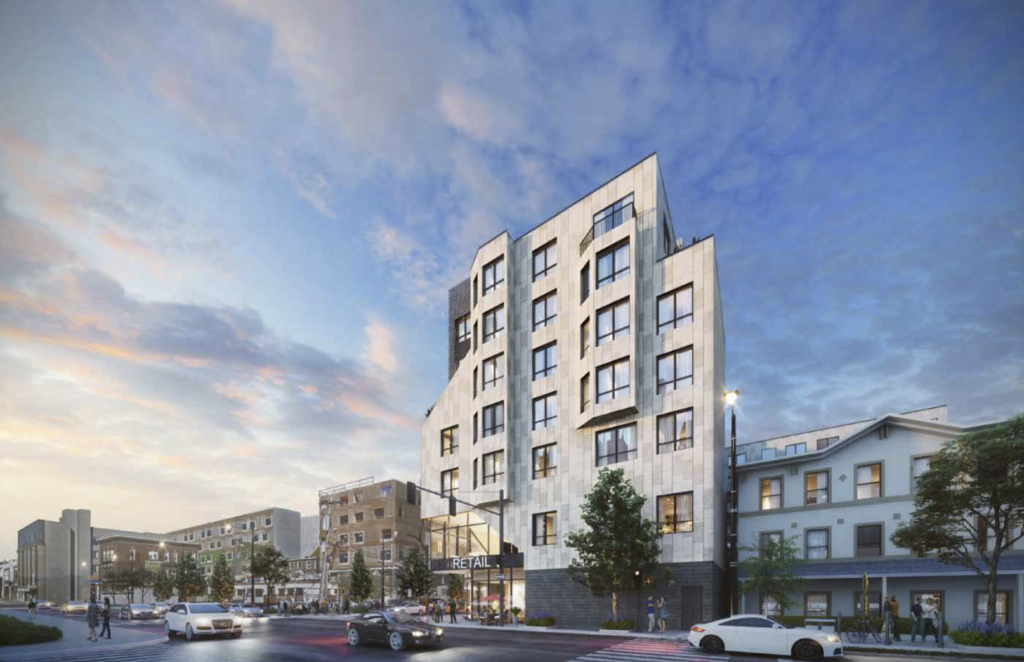
The building has a very interesting, modern design with a unique massing. Large glass windows will wrap the first two stories of the structure at the corner of 42nd and Chestnut and at 42nd and Ludlow. Fiber cement panels and slate will make up the rest of the facade.
The project can proceed by-right on this 22,198 square foot CMX-4 parcel. No construction permits have been issued to date, but a zoning permit was issued for the project at the end of June. The development team will present the project to the Civic Design Review (CDR) on October 5th.
We’re sad to see two beautiful buildings get demolished, but like to see additional residential density added within the urban core in West Philadelphia. Chestnut Street is going to be unrecognizable in a few years (if it already isn’t).
How do you feel about this development and the design of the building?
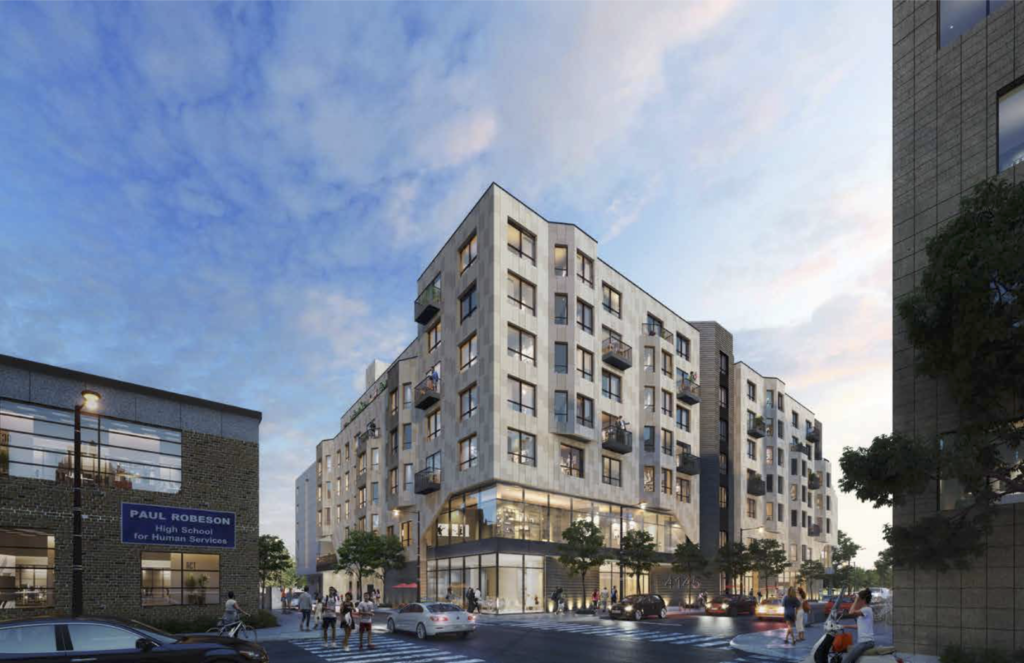
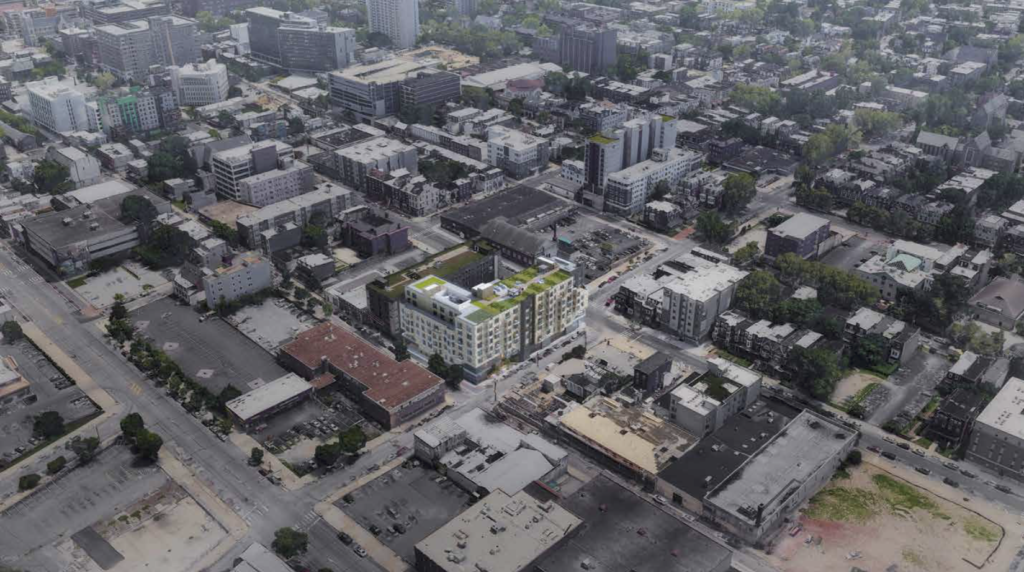
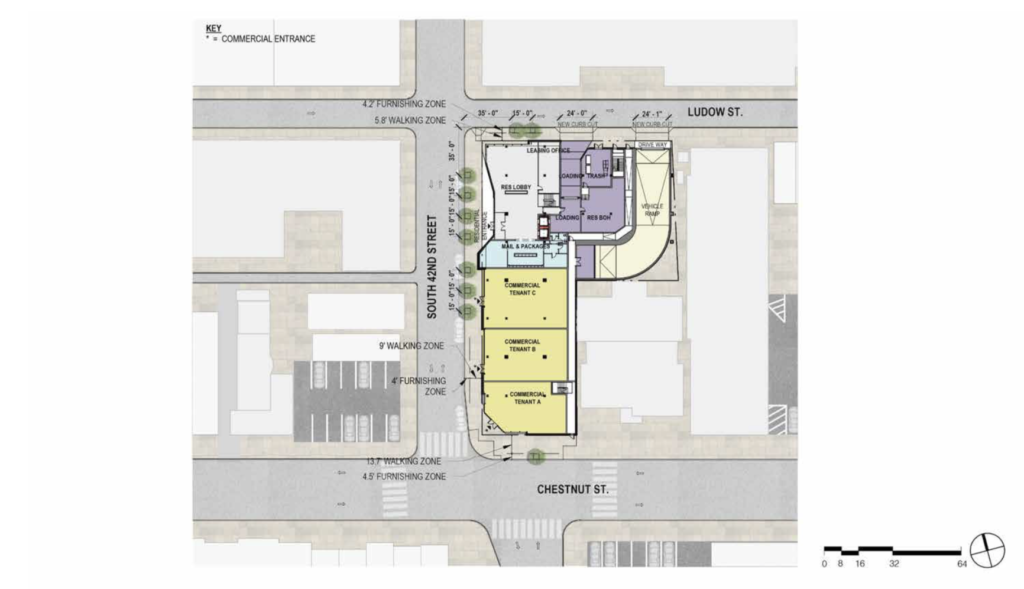
Kyle is a commercial real estate agent at Rittenhouse Realty Advisors, a homeowner, and a real estate investor in Philadelphia. Kyle uses his extensive Philadelphia real estate market knowledge to help his clients buy and sell multifamily investment properties, development opportunities, and industrial sites.
Email Kyle@RittenhouseRealty.com if you are looking to buy or sell a property
Instagram: @agent.kyle
