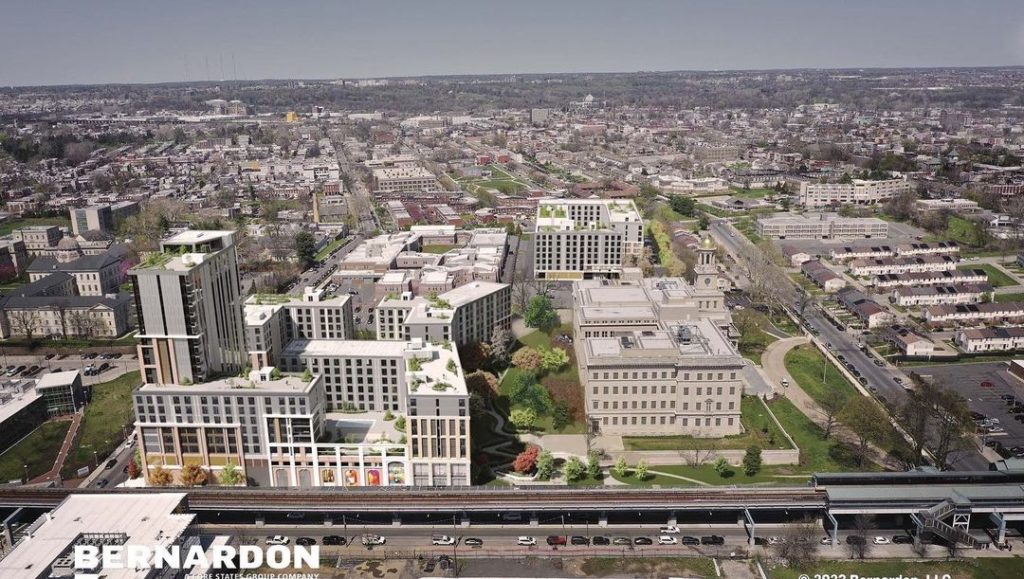
Back around 2016, we remember watching the beautiful Provident Mutual Insurance Building near 46th Street Station being renovated as we regularly rode the El through West Philly. Slowly, the facade was cleaned up and new windows were installed in preparation of the property being used as the Philadelphia Police headquarters. The city ended up spending $52 million renovating the building for the police only to later change its plans. Shortly after Mayor Jim Kenney was elected, the city decided to instead move the police headquarters to the former Inquirer Building on North Broad Street and sold the Provident Mutual Insurance Building in West Philly for $10 million, taking on a huge loss.
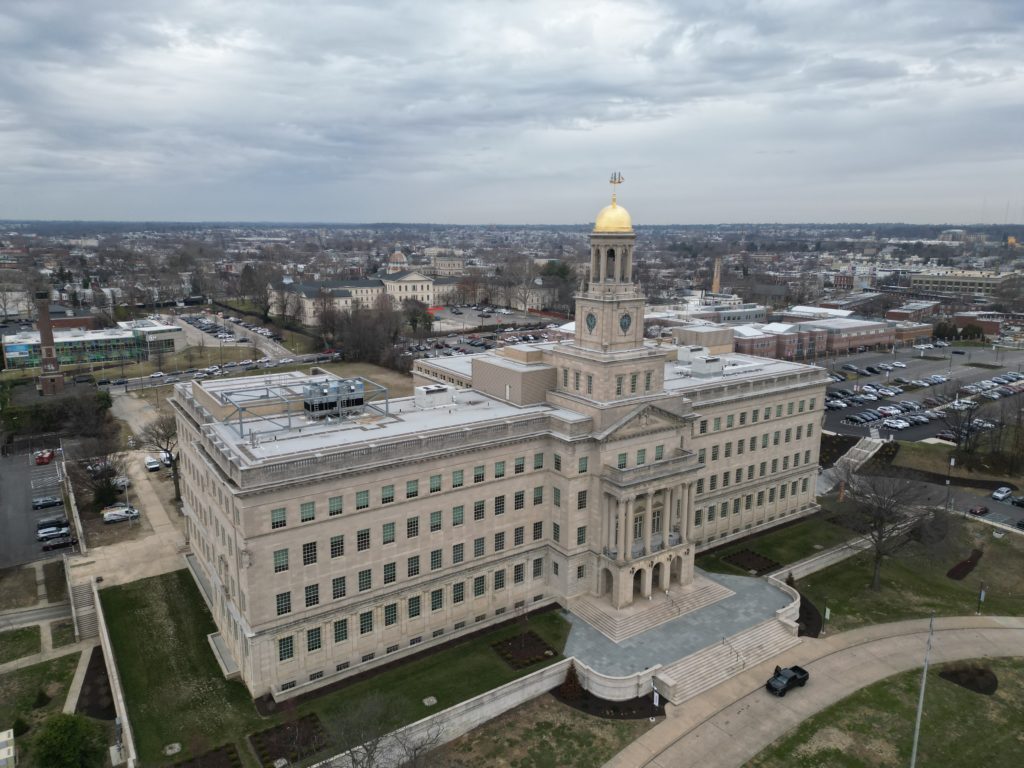

Since the city sold the property to Iron Stone Real Estate Partners, the new owner has completed the renovation of the original building, which is now occupied by tenants such as the Children’s Hospital of Philadelphia (CHOP), a charter school, and other office users.
The original building was not the main attraction for this property, though. The parcel totals 873,000 square feet and is zoned CMX-3, a zoning category that allows for relatively dense residential mixed-use development. On top of that, the property sits within a Transit Oriented Development (TOD) overlay, which allows for additional density and height due to proximity to public transit.
Iron Stone recently announced that they would be pursuing a by-right development on the vacant land surrounding the Provident Mutual Insurance Building that entails 1,240 market rate residential units, retail, and parking within an 18-story tower and five 7-story buildings at 4601 Market Street.

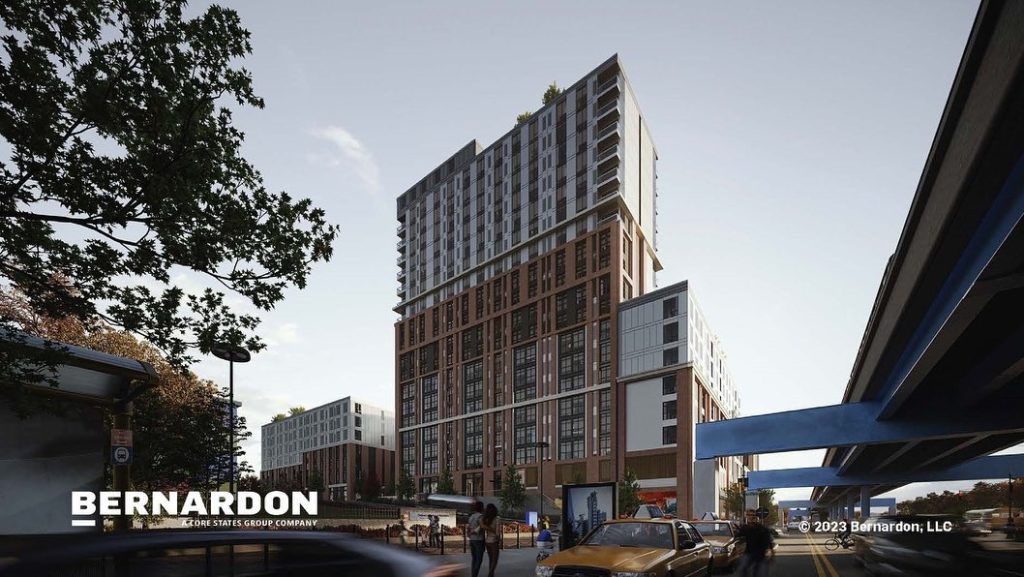
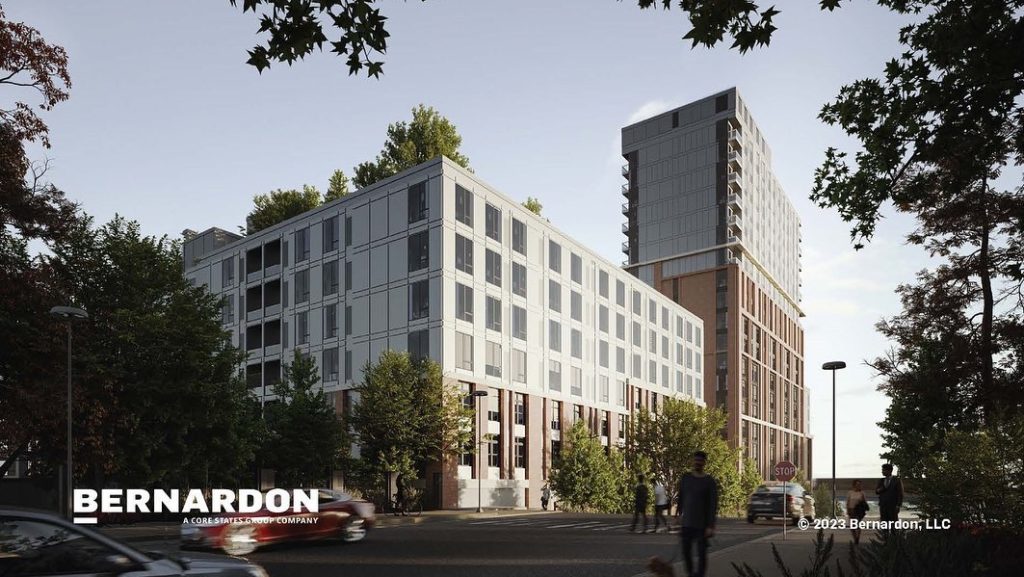
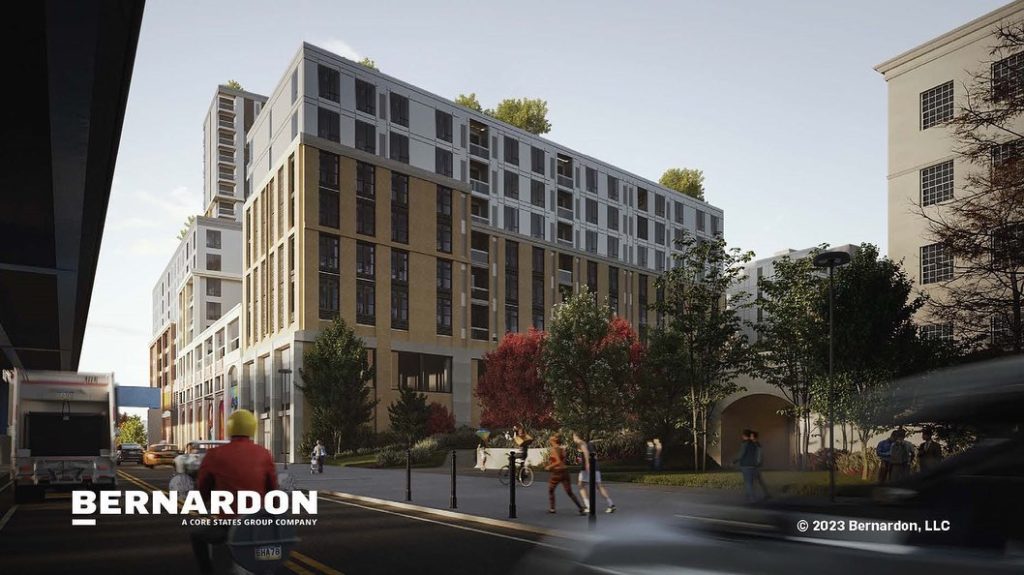

Today, the architect for the project, Bernardon, released renderings of the development. The 18-story tower will be situated at 48th and Market Street while the 7-story structures will be located on the other vacant land and the surface parking lot that currently occupies the property.
We don’t have a ton of other information about the project at this time, but assume we will hear more in the near future as the development goes through the entitlement and Civic Design Review (CDR) process.
It’s great to see so many homes planned near the 46th Street El Station. University City and West Philadelphia is quickly becoming a major job center of Philadelphia and an epicenter for life sciences and gene therapy in the world. With these new jobs that are being created, we need more housing in this area – especially right next to transit. We look forward to hearing more details about the plans and really hope that there will be storefronts located along Market Street.
How do you feel about this project?
Kyle is a commercial real estate agent at Rittenhouse Realty Advisors, a homeowner, and a real estate investor in Philadelphia. Kyle uses his extensive Philadelphia real estate market knowledge to help his clients buy and sell multifamily investment properties, development opportunities, and industrial sites.
Email Kyle@RittenhouseRealty.com if you are looking to buy or sell a property
Instagram: @agent.kyle
