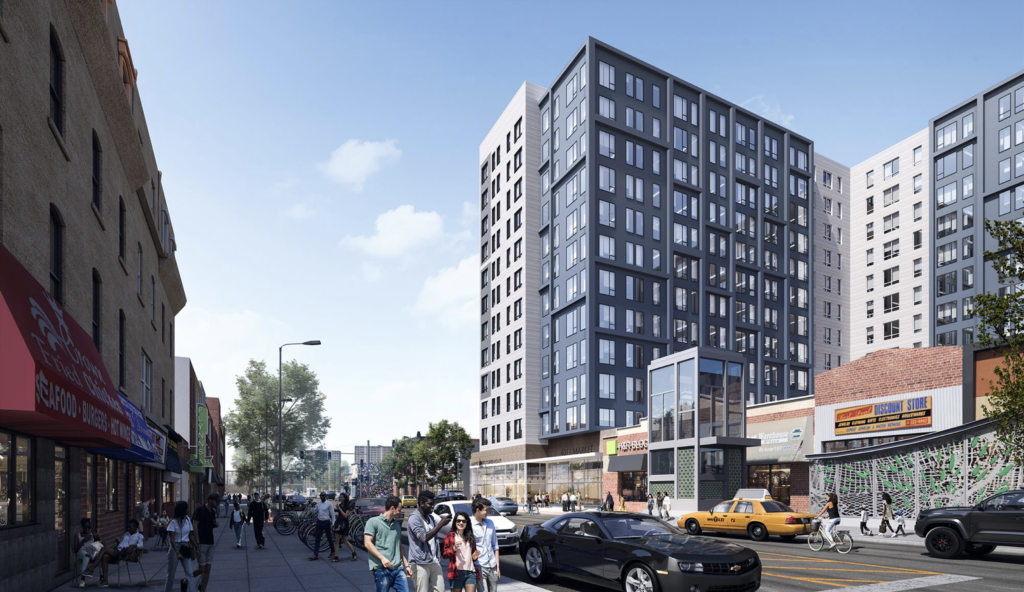
West Philadelphia from the Schuylkill River to 44th Street along Chestnut Street and Market Street has seen a massive wave of development over the last decade. We’ve told you about several dense multifamily and mixed-use projects along this stretch that have been recently completed, are under construction, and that are in the planning phases. We’ve also seen a ton of office and lab buildings constructed and proposed. The momentum doesn’t seem to be stopping as this pocket continues to transform into one of Philadelphia’s major business centers and a national hub for life sciences.
Today, we have another major project to share with you in this area. This one is located just off the northwest corner of 40th Street and Market Street on a 27,690 square foot CMX-4 zoned parcel that currently holds a low-rise commercial structure that was most recently utilized as an early educational facility.
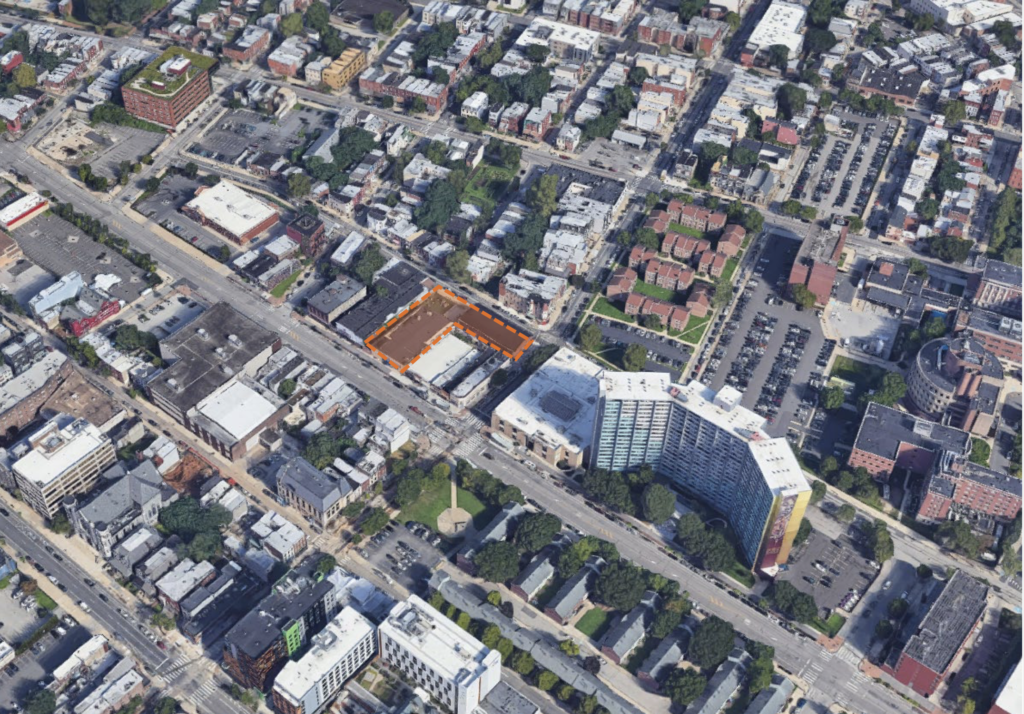
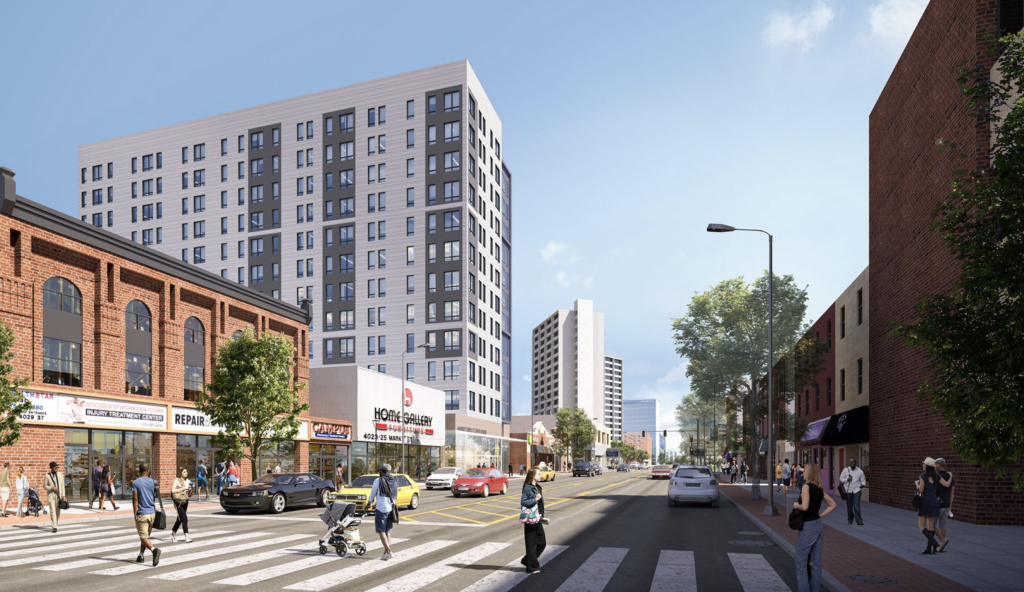
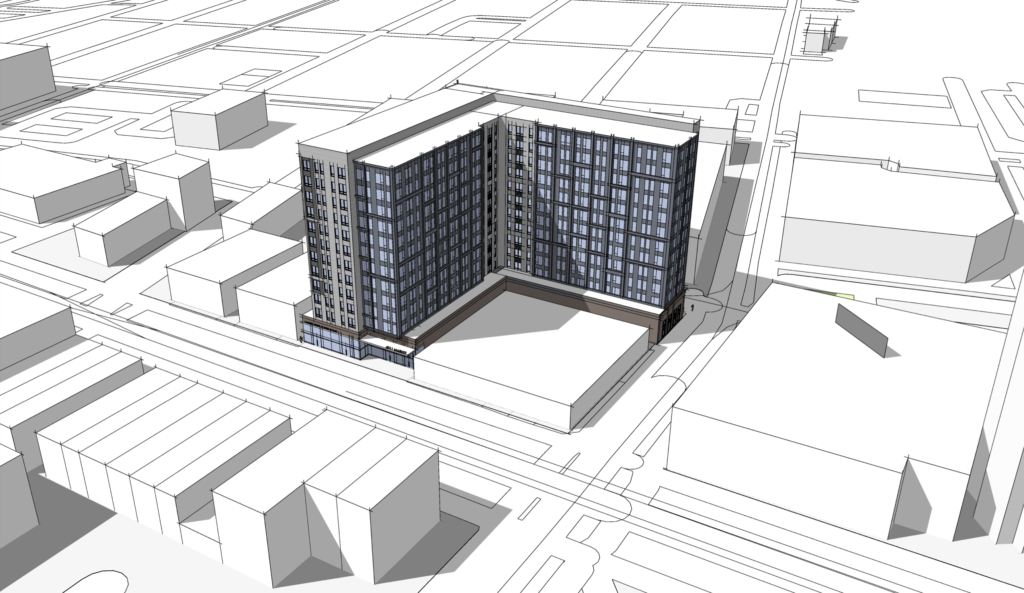
Developers are planning to demolish the existing building in order to construct a 12-story, 143 foot tall, 228,693 square foot project with 350 residential units, 4,185 square feet of ground floor commercial space, and 53 underground parking spots. The building will also have a green roof and a roof deck.
The plans call for large windows and brick along the first level with metal panels and fiber cement panels adorning the upper facade. The commercial space and the residential lobby will occupy all of the Market Street frontage while the automobile garage entrance and loading docs will be located in the back of the building on Filbert Street. The development team is aiming for LEED-Platinum certification.
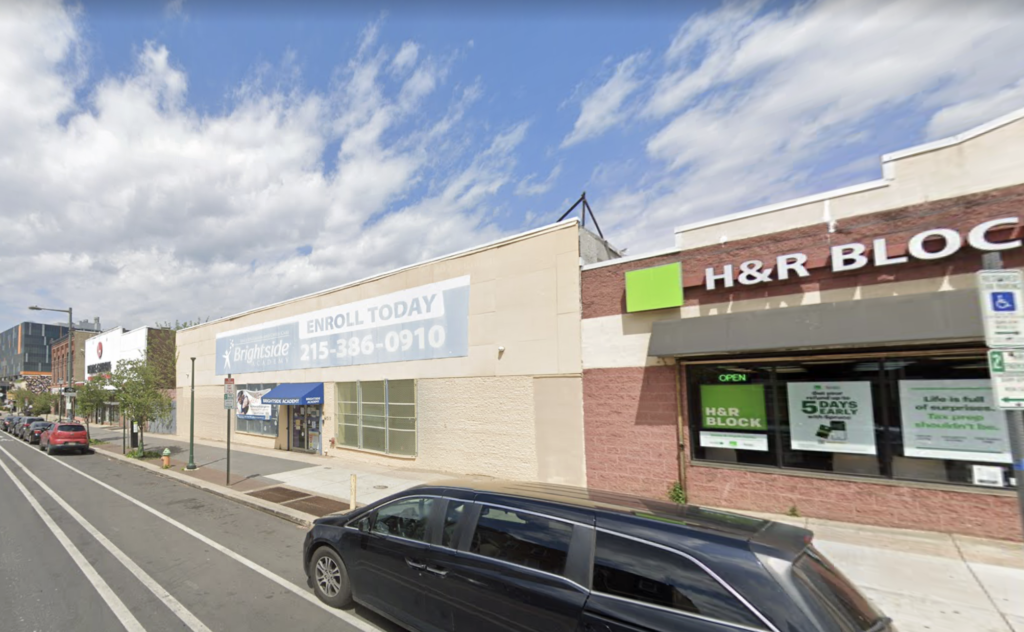
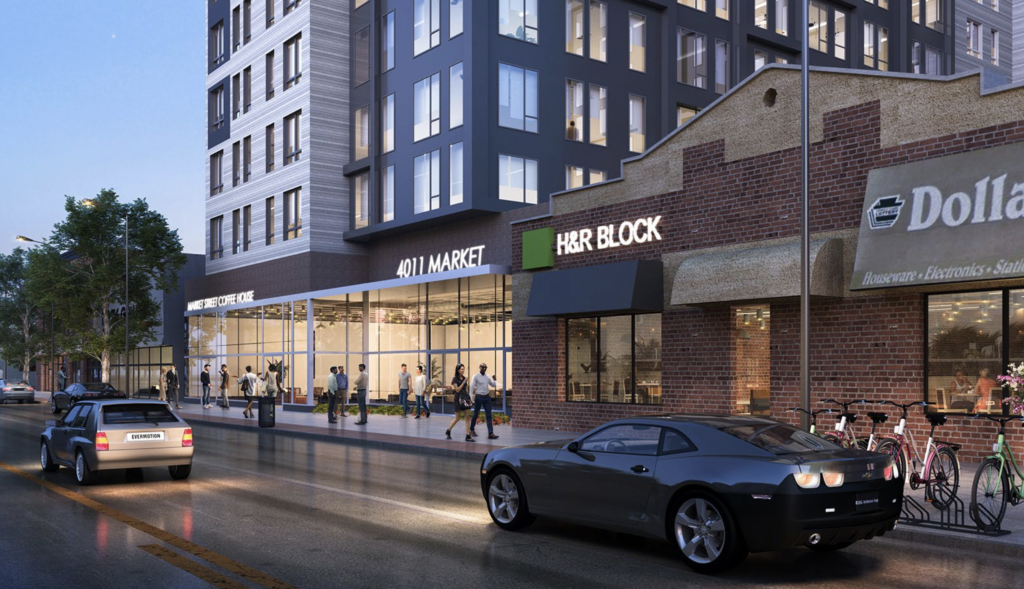
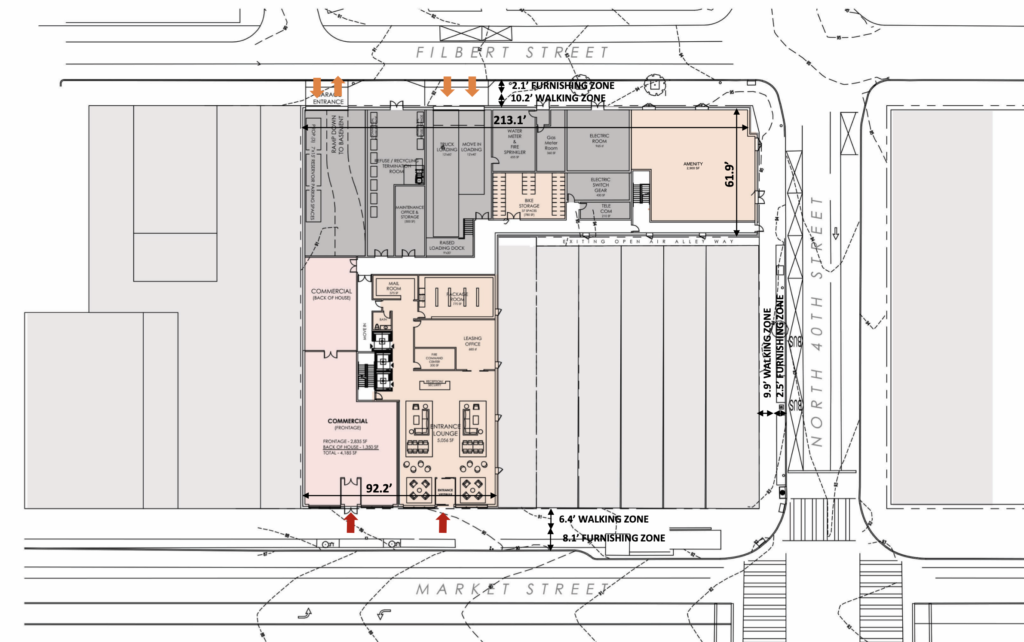
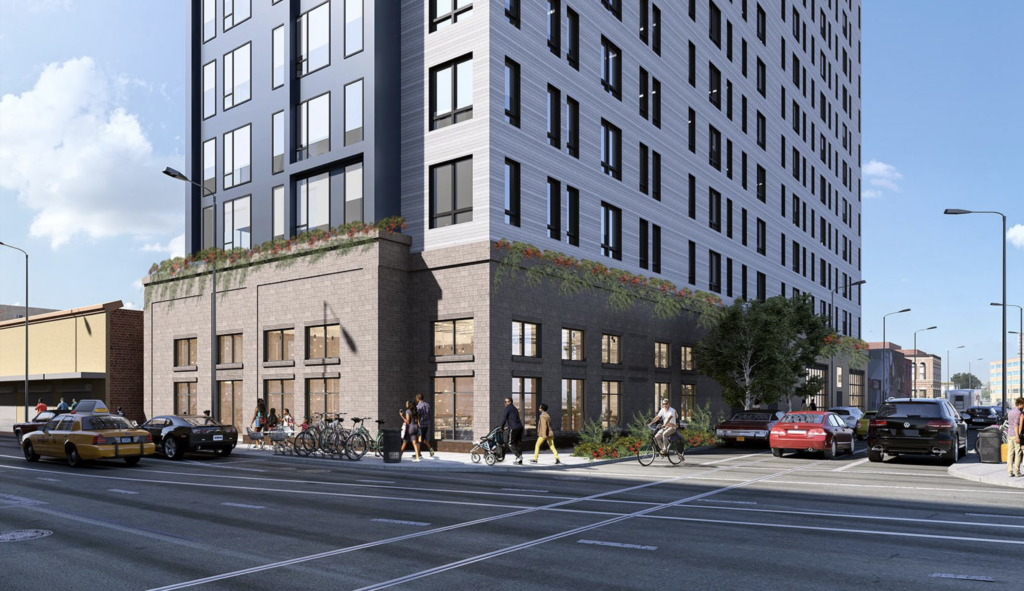
Although no permits have been issued for this project to date, it can proceed by-right. The developer will present the project to the Civic Design Review (CDR) on June 6th for non-binding feedback.
It’s great to see more residential density planned for one of the fastest growing sections of the city right next to the 40th Street El Station. As more jobs are located in this area, employees will need places to live, shop, and eat. So, we’re happy to see this project planned as it is.
How do you feel about these plans? Are you happy to see residential density planned next to the subway?
Kyle is a commercial real estate agent at Rittenhouse Realty Advisors, a homeowner, and a real estate investor in Philadelphia. Kyle uses his extensive Philadelphia real estate market knowledge to help his clients buy and sell multifamily investment properties, development opportunities, and industrial sites.
Email Kyle@RittenhouseRealty.com if you are looking to buy or sell a property
Instagram: @agent.kyle
