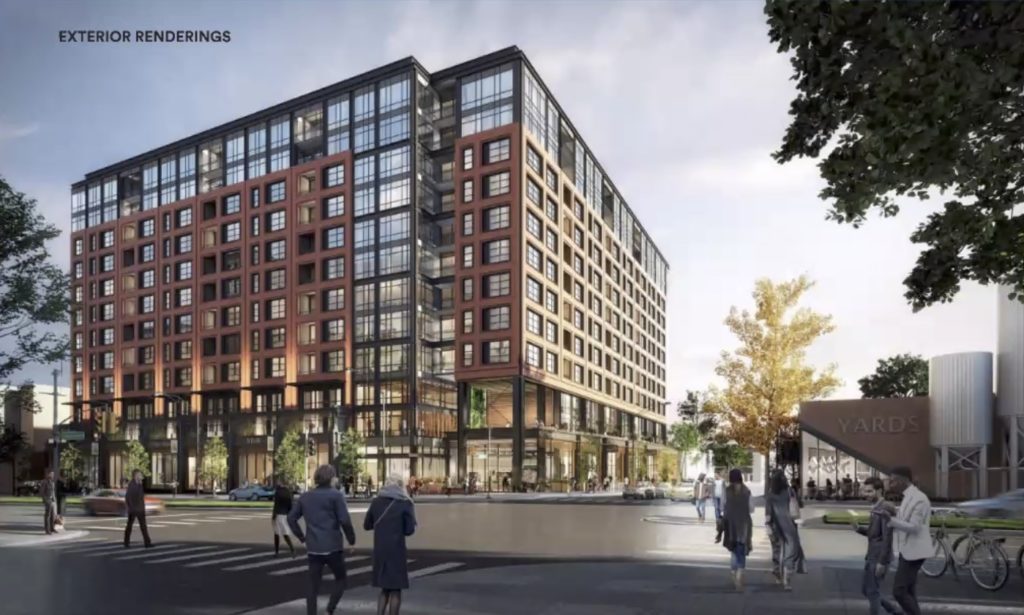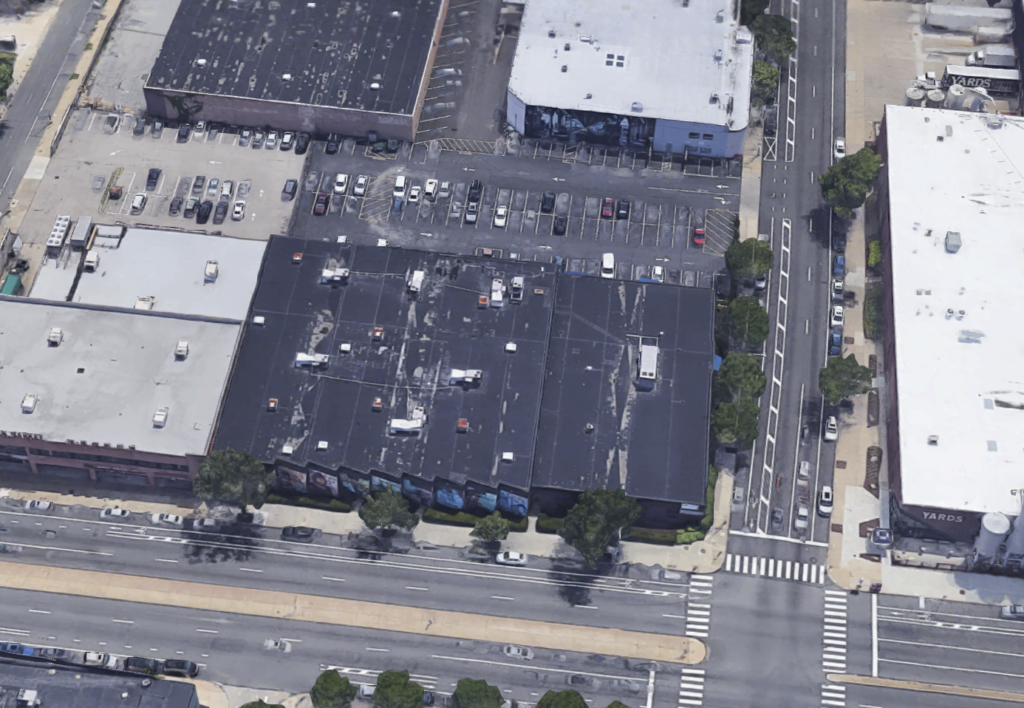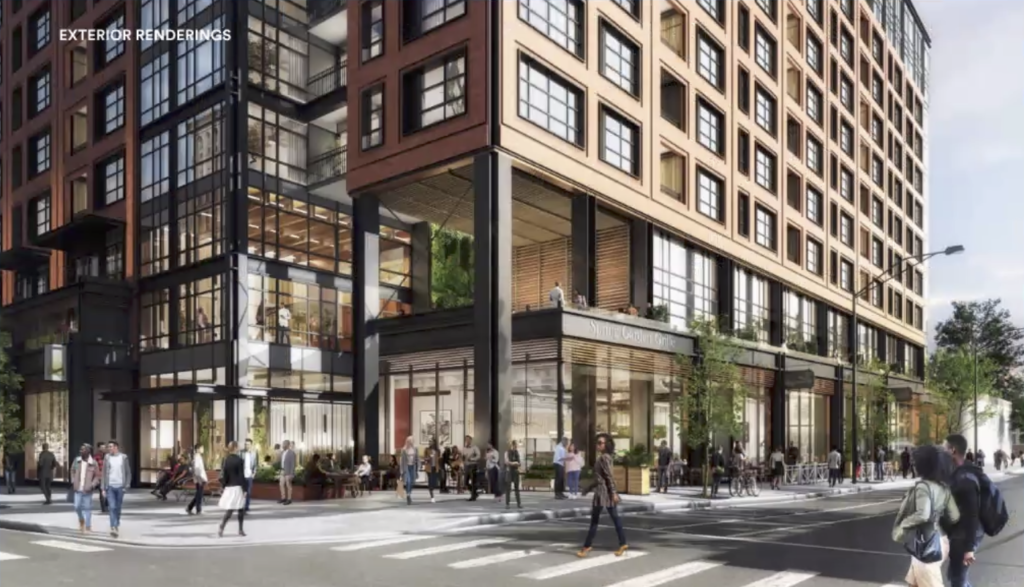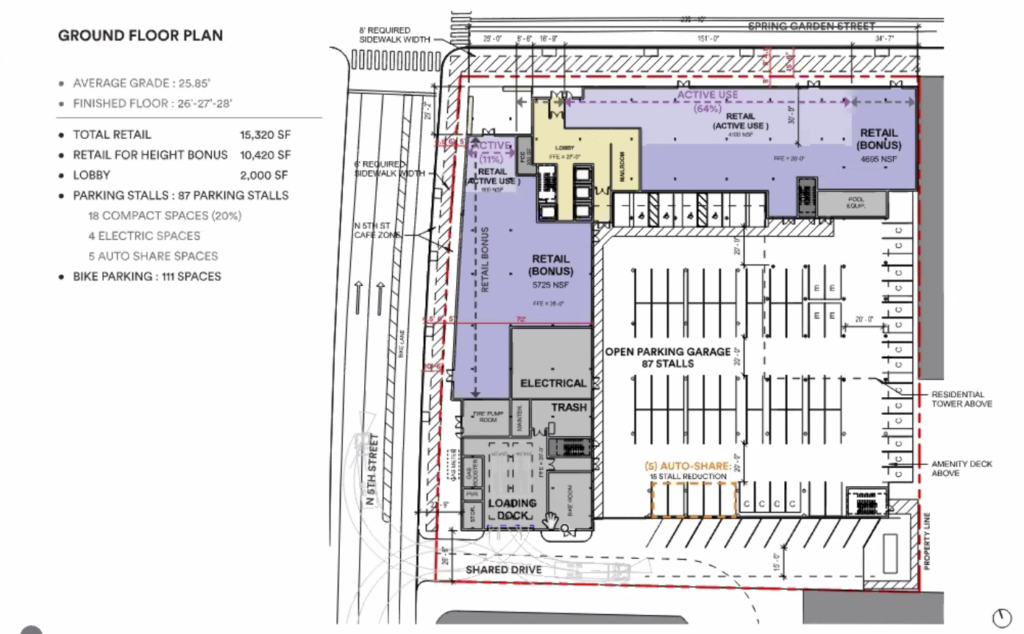
The stretch of Spring Garden Street on the south side of Northern Liberties is receiving a massive amount of attention from the development community. We recently told you about a 14-story, 355-unit building that is being planned at the corner of 2nd and Spring Garden. Back in February of 2020, we also told you about a 12-story, 382-unit plan on the northwest corner of 5th and Spring Garden. Ground should be broken on that project, which will include an Amazon grocery store, within the next few months.

Let’s add the southeast corner of 5th and Spring Garden to the mix. Southern Land Company, the developer behind The Laurel condo tower that is under construction on Rittenhouse Square and the 298-unit tower plan at 1620 Sansom Street, is planning a 12-story, 137 foot tall building with 329 residential units, 87 car parking spaces, 111 bicycle stalls, and roughly 15,000 square feet of commercial space at 418 Spring Garden Street.
The 66,498 square foot, CMX-3 zoned site, which sits within the East Callowhill Overlay District, currently holds a low-rise structure that is the home of Northeast Treatment Centers and a surface parking lot. The development team is using commercial space and stormwater management bonuses in order to attain additional height above the 65 foot limit.


The building’s facade will be made up of brick, glass, and various metal panels. We must say the renderings depict a tasteful and unique design. The facade has a lot of texture with various setbacks and roughly 50% of the residential units having inset balconies. The automobile parking area will be accessed via 5th Street and will be topped by an amenity deck with a pool for residents. Commercial spaces line most of the street frontage along 5th Street and Spring Garden Street, which will help make the area more lively, energetic, and safe.
The project, as planned, can proceed by-right. It will have to appear before the Civic Design Review (CDR) for non-binding feedback. That meeting should happen within the next couple of months. No zoning or construction permits have been issued for the project to date, but the development team plans on breaking ground in March or April of 2022 with an estimated 2 year construction timeline.
All in, we think this is a fantastic project and a much better use for the parcel than a low-rise building. Northern Liberties is truly evolving into an extension of Center City with thousands of units coming online in the next few years. After all of the projects that are under construction and in the pipeline are completed and filled up with residents and commercial users, Northern Liberties will actually be more dense than a lot of Center City neighborhoods. This is great to see in a neighborhood that is so transit accessible.
How do you feel about this project and its design? What kind of commercial tenants would you like to see move into the retail spaces?
UPDATE 8/25/21 – Zoning permits have been issued for this project. Permit text below:
Demolition of all existing structures and new construction of a mixed-use building for use as 330 multi-family dwelling units with related amenities and ground floor vacant commercial and office space with 86 accessory parking spaces, 120 total bicycle spaces (110 class-A spaces on an accessible route and 10 on the sidewalk) and 2 off-street loading zones, size and location as per uploaded plans, without prejudice to or abandonment of all prior permits and approvals.
Kyle is a commercial real estate agent at Rittenhouse Realty Advisors, a homeowner, and a real estate investor in Philadelphia. Kyle uses his extensive Philadelphia real estate market knowledge to help his clients buy and sell multifamily investment properties, development opportunities, and industrial sites.
Email Kyle@RittenhouseRealty.com if you are looking to buy or sell a property
Instagram: @agent.kyle
