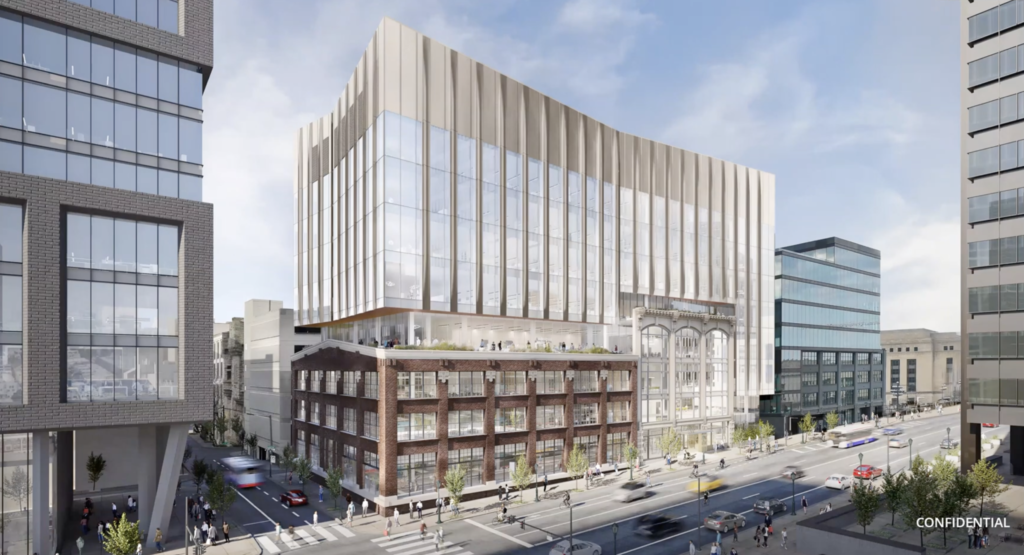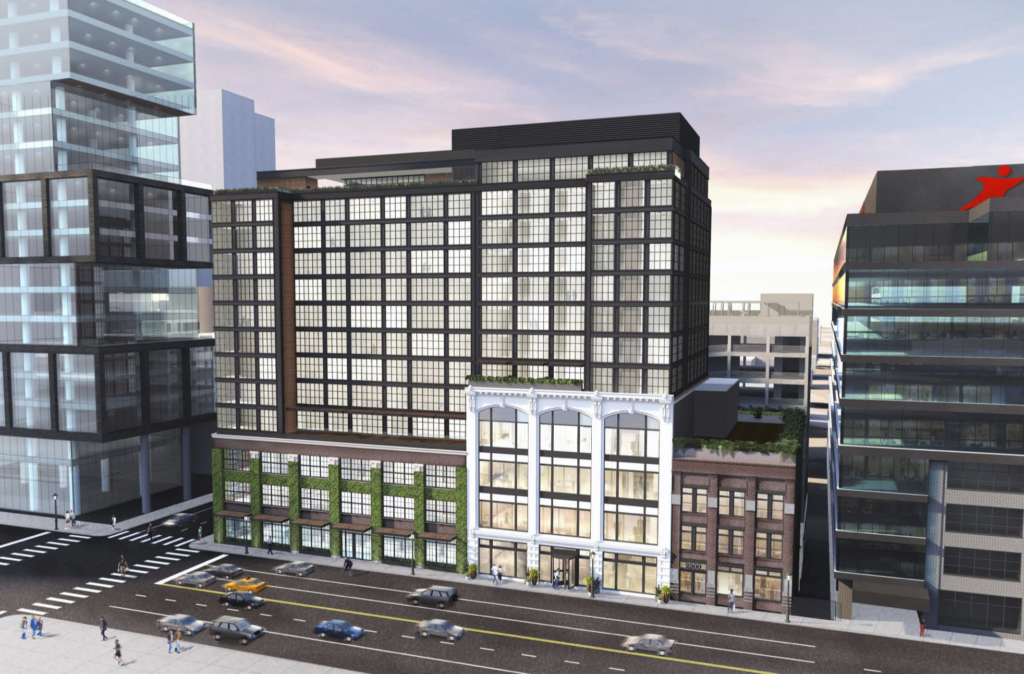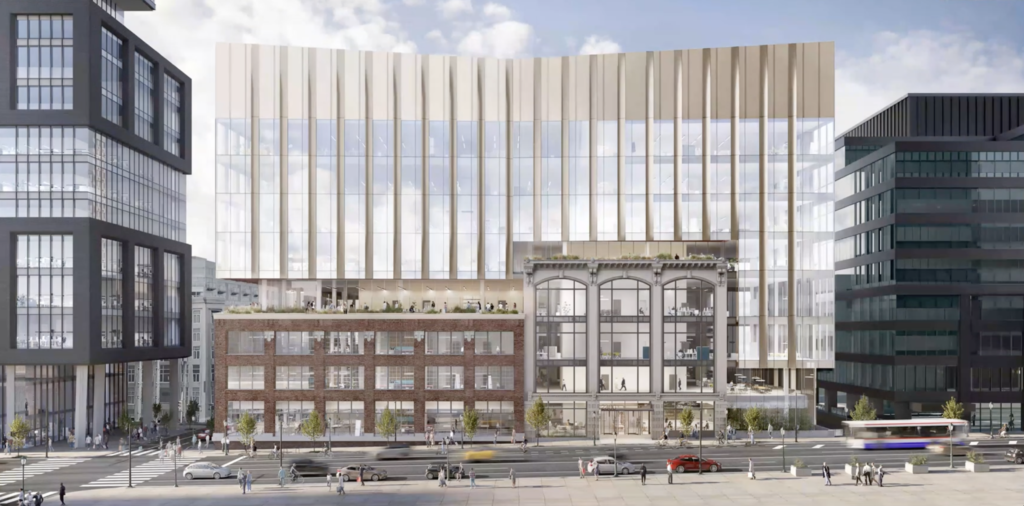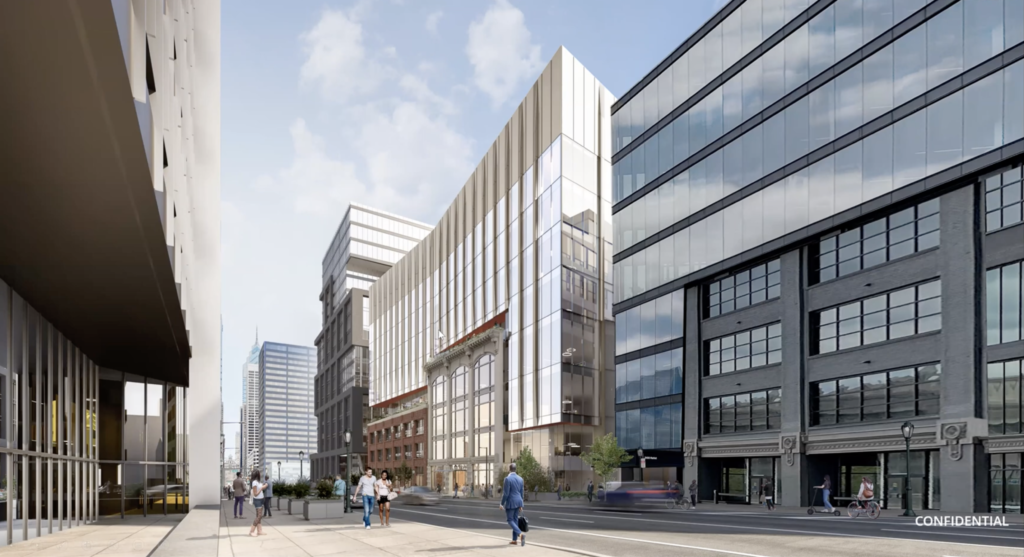
Back in March of 2021, we told you about a 14-story overbuild / adaptive reuse project at 2300-2324 Market Street that included 222 residential units, 39,855 square feet of office space, 12,048 square feet of retail space, 8 onsite parking spaces, 52 offsite parking spaces, and 74 bicycle stalls. The developer behind that plan ended up selling the property later in 2021 and the new owners will be pursuing a different concept with a new design.
Breakthrough Properties, an affiliate of Tishman Speyer, acquired the buildings and plans on turning them into life sciences and technology facilities. The design of the overbuild has shifted from one with an industrial feel to a modern glass overbuild. One of the three buildings that would have been preserved in the previous iteration will be demolished in the new plan. The project also now seems to be considerably shorter than before. The last iteration rose 14-stories whereas the new plan reaches only 9 stories.



We’re excited to see this project move forward, these classic buildings get cleaned up, and for this section of Market Street to be further activated. How do you feel about this project? Do you like the new design or the old design better?
Kyle is a commercial real estate agent at Rittenhouse Realty Advisors, a homeowner, and a real estate investor in Philadelphia. Kyle uses his extensive Philadelphia real estate market knowledge to help his clients buy and sell multifamily investment properties, development opportunities, and industrial sites.
Email Kyle@RittenhouseRealty.com if you are looking to buy or sell a property
Instagram: @agent.kyle
