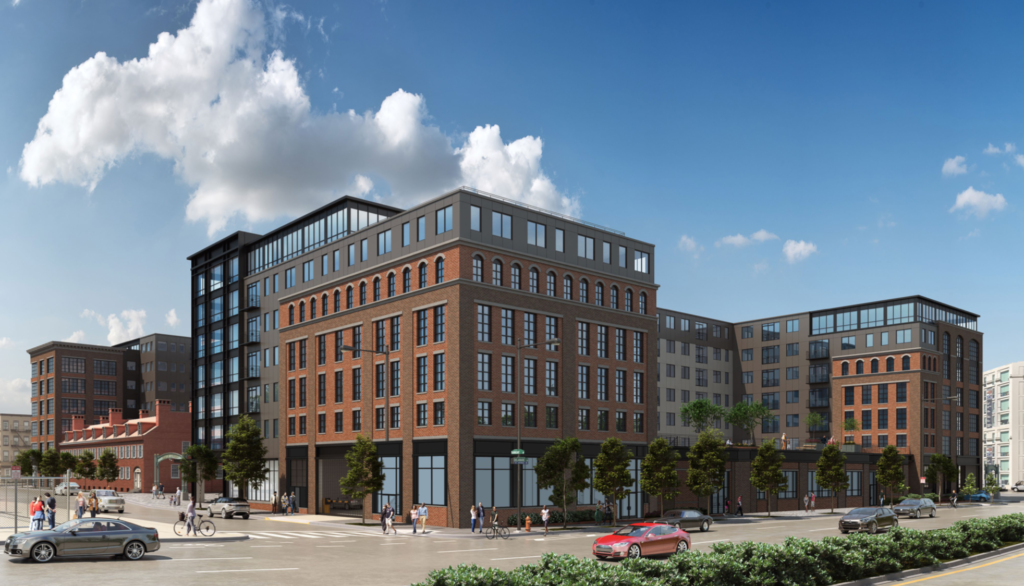
There are some major projects planned on Delaware Avenue on the blocks just north of Spring Garden St. Demolition is nearly complete for the 462-unit mixed-use project near Delaware and Frankford. Plans have been presented for the redevelopment of Festival Pier, which will include more than 500 units. Zoning permits were issued during the summer for a 96-unit tower at Delaware and Fairmount Ave. Many other significant infill projects are also underway or have been recently completed in this direct vicinity.
Just across the street from the 96-unit tower, a 488-unit project has been proposed that will include the preservation of a row of historic homes. Back in September, developers completed the Civic Design Review process for the project located on the site of a bus depot at 711-735 N. Front St. and 700-730 Delaware Ave. These properties are situated just north of Fairmount Ave. between Front St. and Delaware Ave.
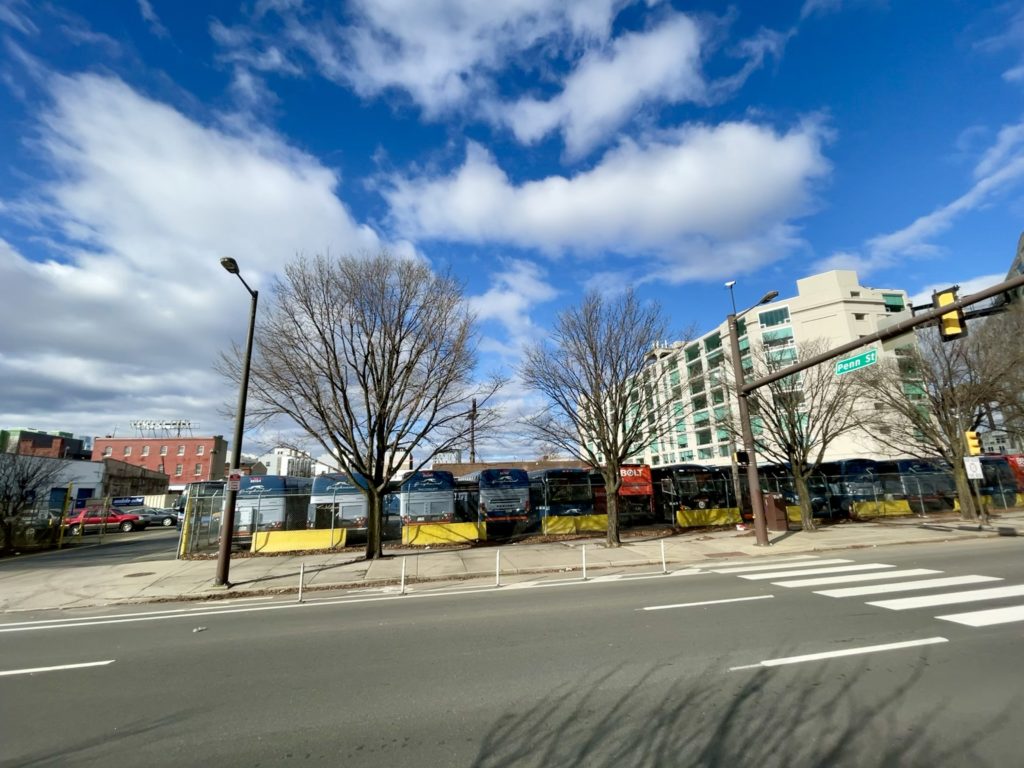
The 488-unit project entails the construction of 513,571 square feet split between two buildings. The building on the Front St. side of the project will be a 7-story, 292,800 square foot structure with 296 residential units, 10,438 square feet of retail space, 89 car parking spots, and 81 bicycle stalls. The building on the Delaware Avenue side will be a 7-story, 220,771 square foot structure with 192 residential units, 3,978 square feet of retail space, 44 car parking spots, and 105 bicycle stalls.
Construction permits were issued just today for the 296-unit building on N. Front St., which means this project will likely happen in 2 phases. Or, we could see the permit for the Delaware Avenue side of the side issued in the next few days.
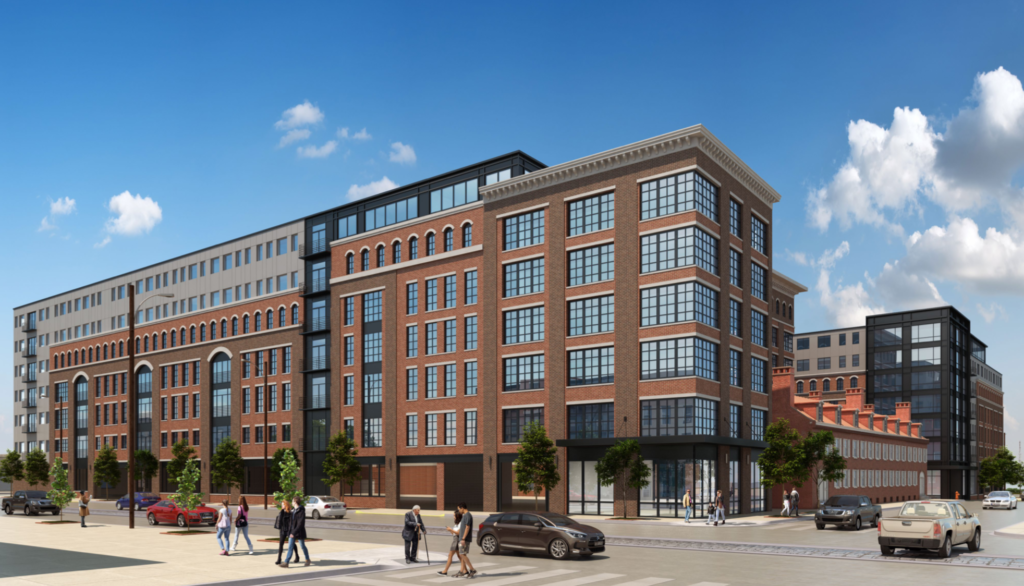
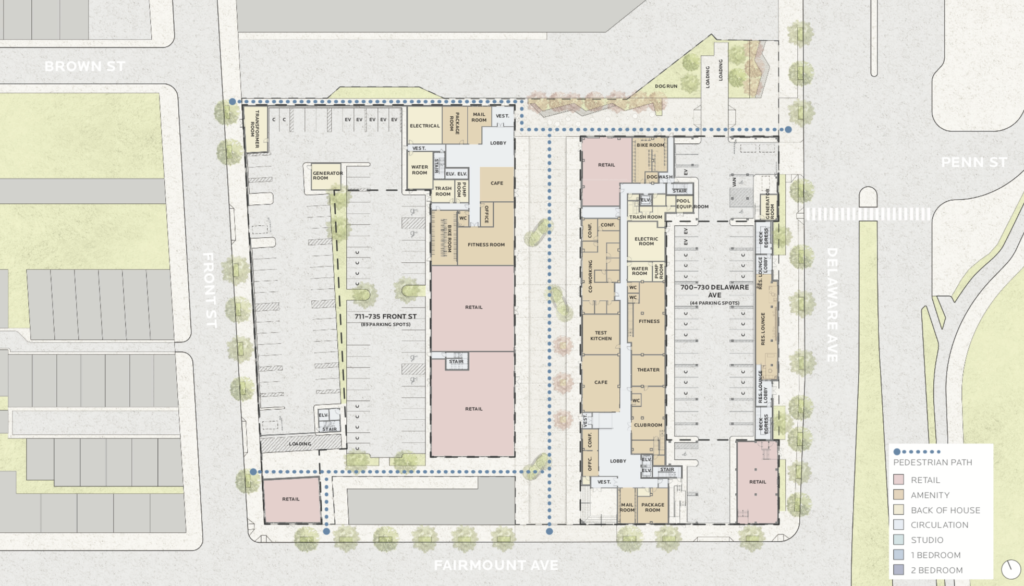
The project design blends classic and modern styles with a primarily brick facade and a corbeled cornice crowning the structure at the corner of Front and Fairmount. Composite metal and cast stone make up the remainder of the facade. There will be a courtyard between the buildings and a pedestrian pathway will run along the north side of the site. The two largest retail spaces are located along the internal courtyard. Design work was completed by JKRP Architects.
Overall, we think this project is a big win for the neighborhood. A surface parking lot is being transformed into homes for hundreds of people and a row of historic buildings is being preserved. We would have liked to have seen more retail fronting the street. The commercial spaces within the courtyard could prove to be very unique, though. The amount of parking also seems high so close to the Spring Garden El Station, but the development team is bound by required parking ratios and has likely underwritten what will work best on this site.
How do you feel about this project? If you think it’s too dense, remember that multiple towers that would have included 1,050 residential units were proposed for the site back in 2007.
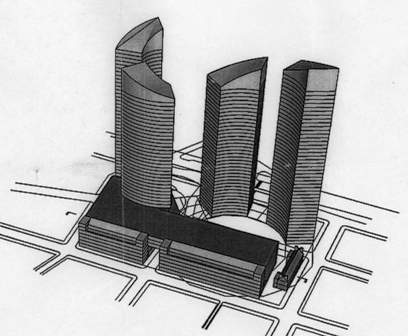
Kyle is a commercial real estate agent at Rittenhouse Realty Advisors, a homeowner, and a real estate investor in Philadelphia. Kyle uses his extensive Philadelphia real estate market knowledge to help his clients buy and sell multifamily investment properties, development opportunities, and industrial sites.
Email Kyle@RittenhouseRealty.com if you are looking to buy or sell a property
Instagram: @agent.kyle
