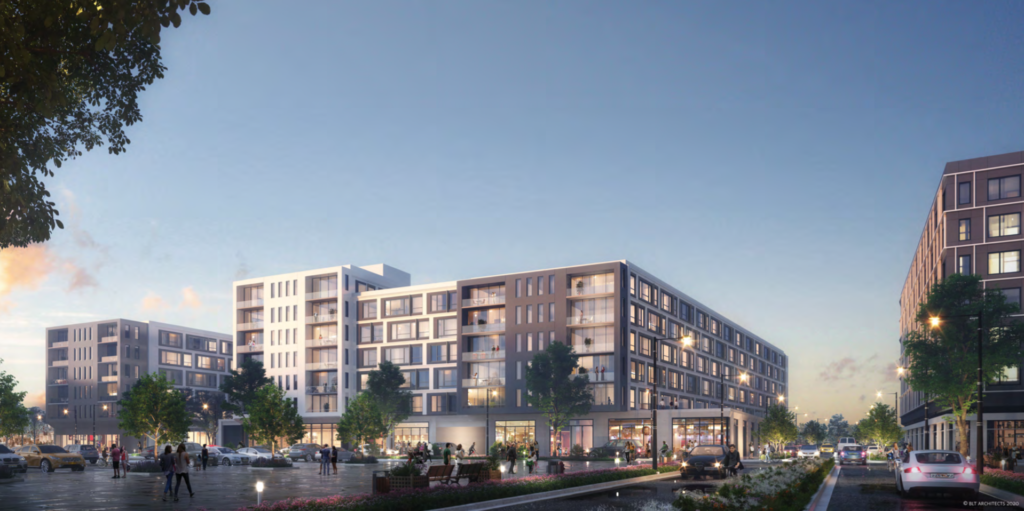
1401 S. Christopher Columbus Blvd. is the eastern section of the huge vacant lot along the Delaware River just north of Walmart and Home Depot in South Philly. This lot is where the Foxwoods Casino was once planned. The casino obviously never happened and the east side of the Foxwoods site ended up trading hands in 2017 for $20,400,000. Bart Blatstein controls the western side of the site and has proposed to build a supermarket and super Wawa with a gas station on that parcel.
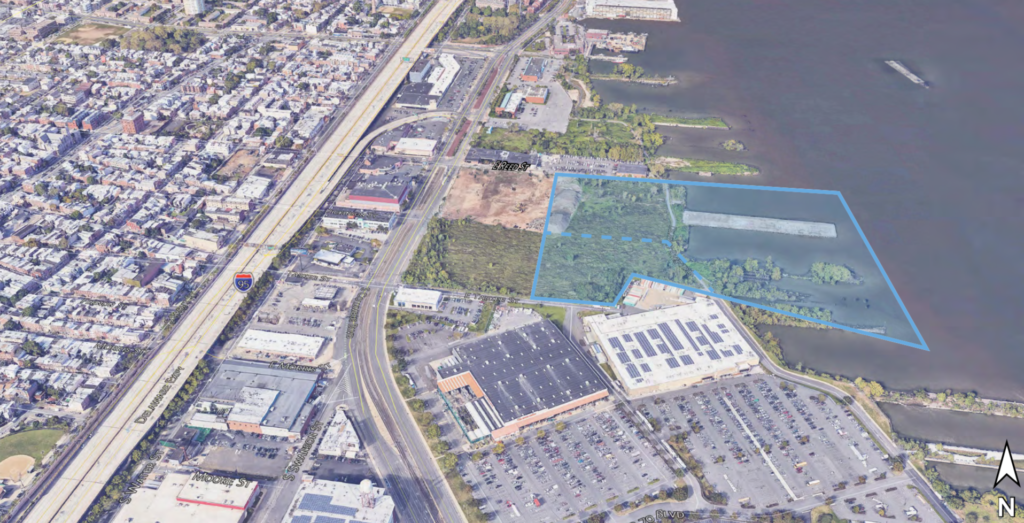
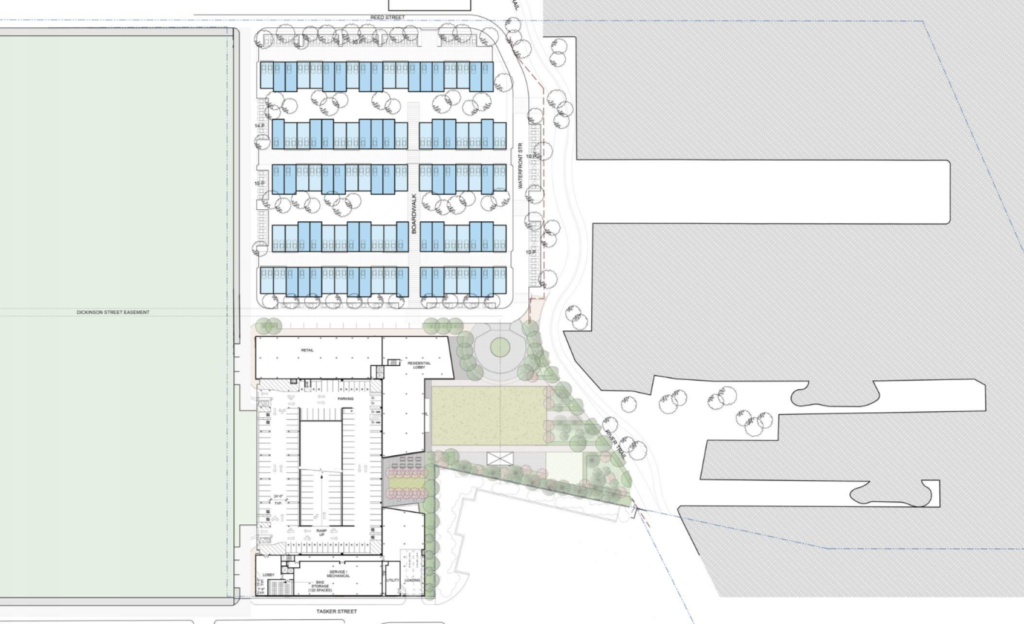
The owners of the eastern, river side of the lot have more ambitious plans that include a mix of residential and commercial uses. Back in 2019, the owners of the property presented a plan to build a 356-unit apartment building with more than 12,000 square feet of commercial space and 92 townhouses on the property to the Civic Design Review (CDR). In November of 2020, a building permit was issued for a 7-story, 370-unit, mixed-use building on the south side of the riverside lot. No building permit was issued for the townhouse portion of the proposal.
When developers are building a project that includes townhouses and a rental apartment building, they often build the townhouses first so they can sell the homes and be in a better-capitalized position to build the apartment building. When we saw the building permit issued for the apartment building and not the townhouses at 1401 S. Christopher Columbus Blvd., we knew something was up.
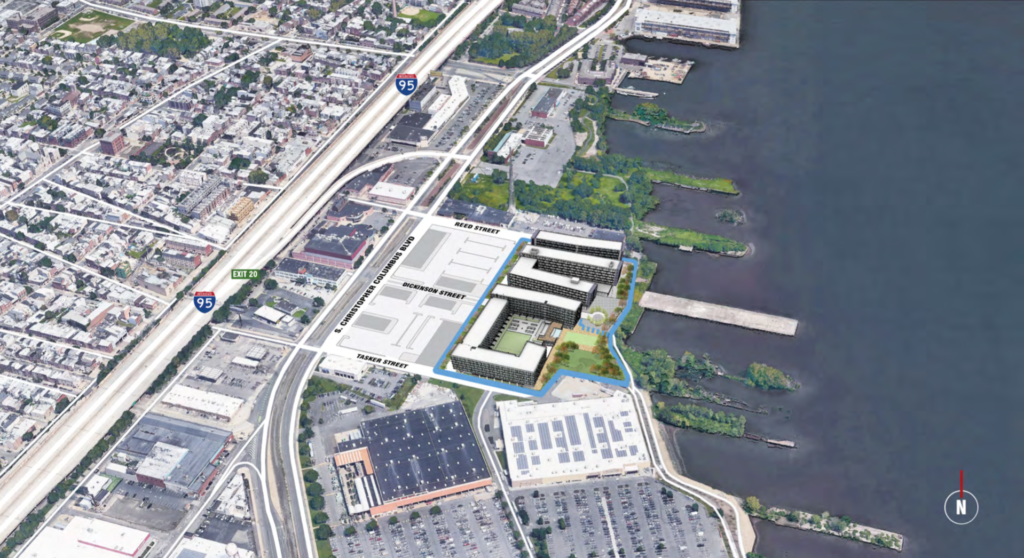
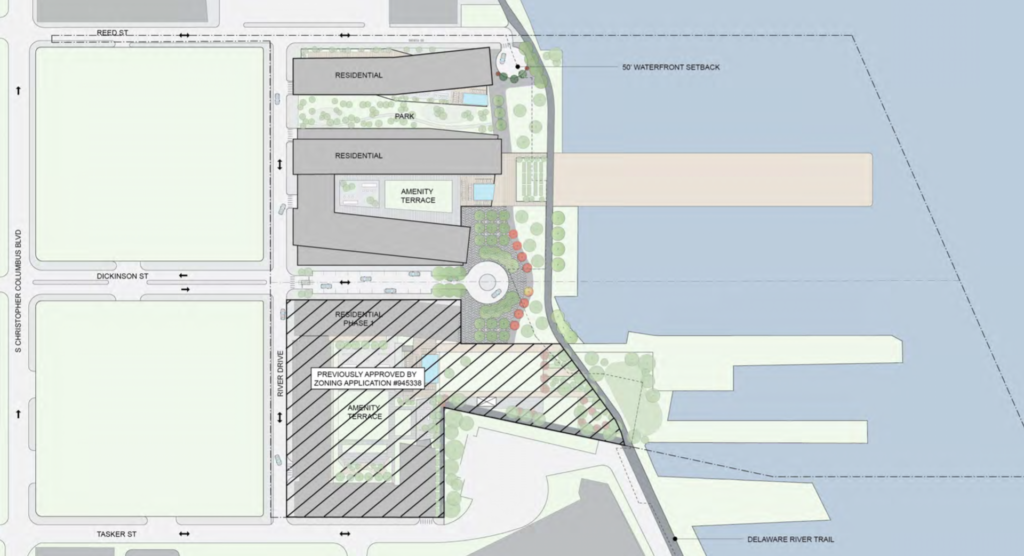
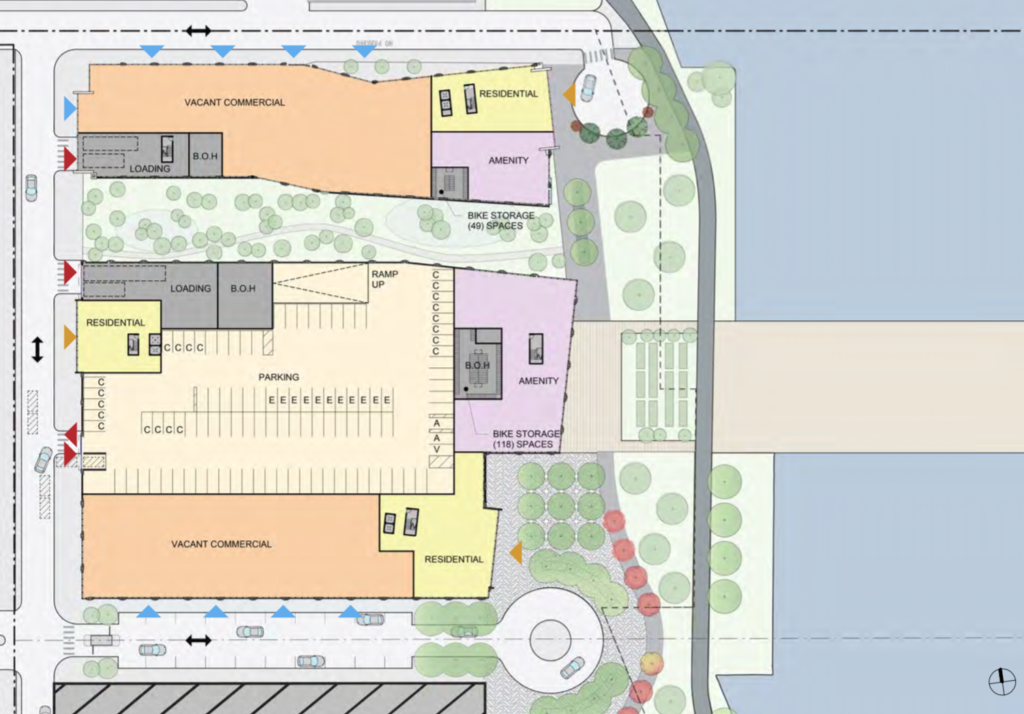
Now, we have a better idea of what is going on. The development team plans on building the 370-unit, mixed-use building, but has nixed the plan for townhouses on the site. Instead, they plan on building two mixed-use buildings that will include 485 residential units and 37,865 square feet of commercial space on the north side of the site. Including the previously permitted 370-unit building, this project will have 855 residential units, nearly 50,000 square feet of commercial space, and 554 car parking spots between three structures. The facades of the two new buildings will be constructed of metal panels, precast concrete, and glass. A pedestrian trail will run between the two new buildings and will meet the Delaware River Trail.
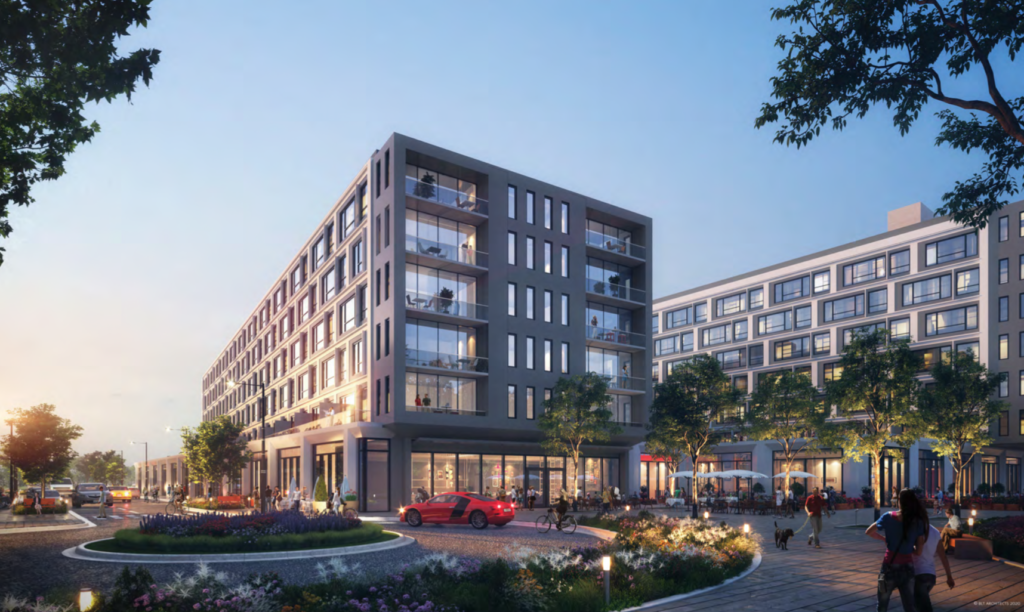
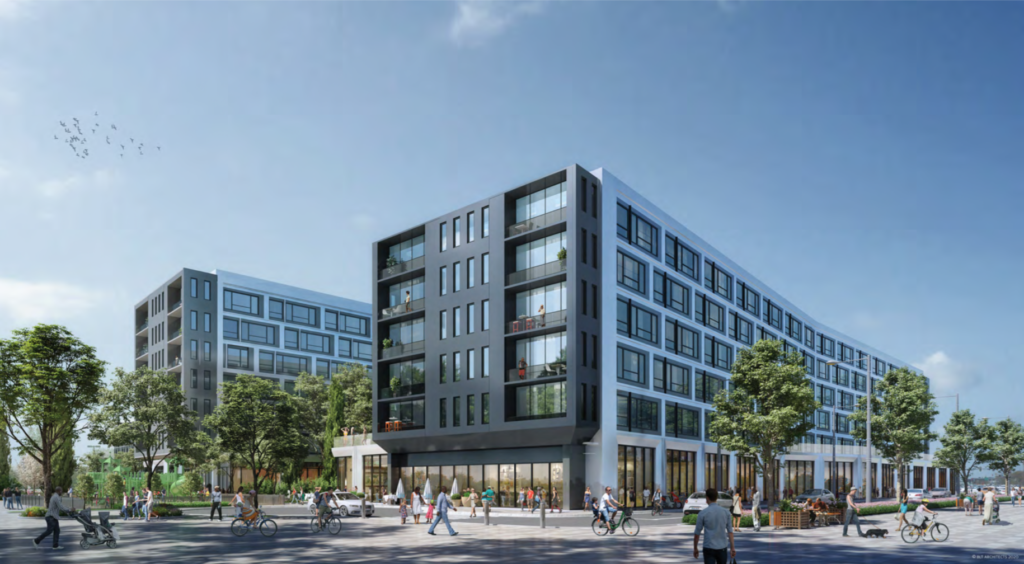
As this parcel is zoned CMX-3, the project is by-right and will not need a zoning variance. The plans for the two newly-planned buildings will be presented to the Civic Design Review (CDR) on February 2nd for non-binding feedback.
We think the mixed-use buildings are a much better use of this prime, riverfront parcel than 92 townhouses. There is limited space available to build along Philadelphia’s waterfront and we believe we should build more mid-rise and high-rise buildings on these properties and not build expensive riverside townhomes. We also appreciate the large amount of commercial space that this project will provide.
How do you feel about this project? What kind of businesses would you like to see open in the commercial spaces?
Kyle is a commercial real estate agent at Rittenhouse Realty Advisors, a homeowner, and a real estate investor in Philadelphia. Kyle uses his extensive Philadelphia real estate market knowledge to help his clients buy and sell multifamily investment properties, development opportunities, and industrial sites.
Email Kyle@RittenhouseRealty.com if you are looking to buy or sell a property
Instagram: @agent.kyle
