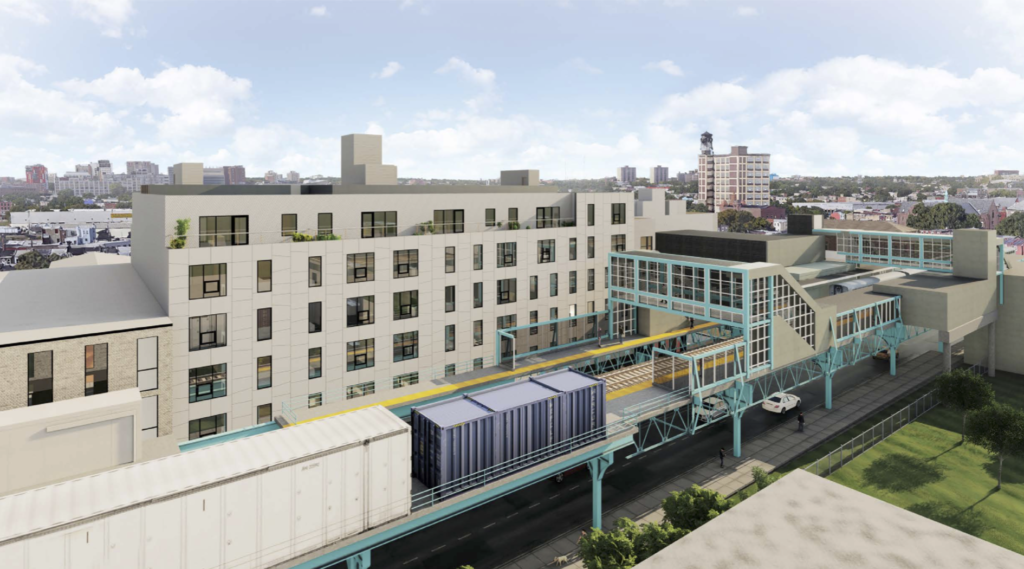
Blink and there will be no developable land within reach of the Berks El Stop. It seems like every week we are hearing about or writing about a new project in this vicinity. Residential density in transit accessible locations is the new slam dunk in the real estate industry. It really feels like, at least in this area, if you build it, they will come. New apartments surrounding Market-Frankford Line stations from West Philly to Kensington seem to lease up quickly as tenants are seeking a quick and reliable way to get into Center City for work, to shop, and for recreation.
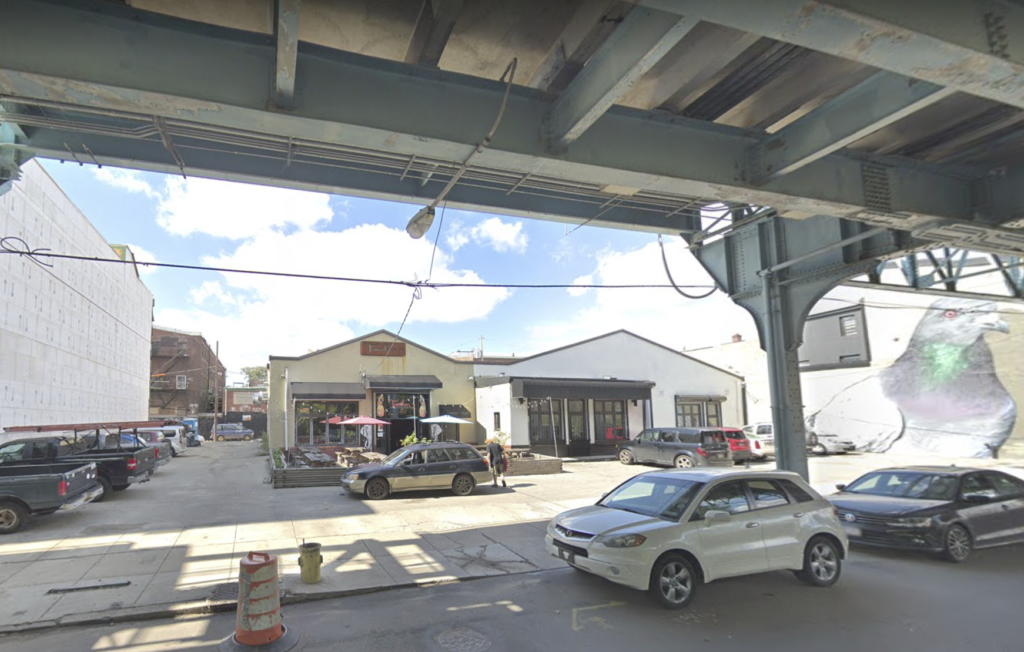
If you are a frequent reader of the articles here, it will come as no surprise to you that the surface parking lot and low-rise commercial buildings just south of the Berks El Stop at 1828-42 N Front St. weren’t long for this world. Although we do like the old structures and their pitched roofs, we have always hated the sea of asphalt and the wide curb cuts at this location.
Developers acquired the 15,290 square foot CMX-2.5 parcel in February of 2019. It seems like they went right to work, planning a mixed-use development utilizing the fresh grocer height bonus and the green roof density bonus.
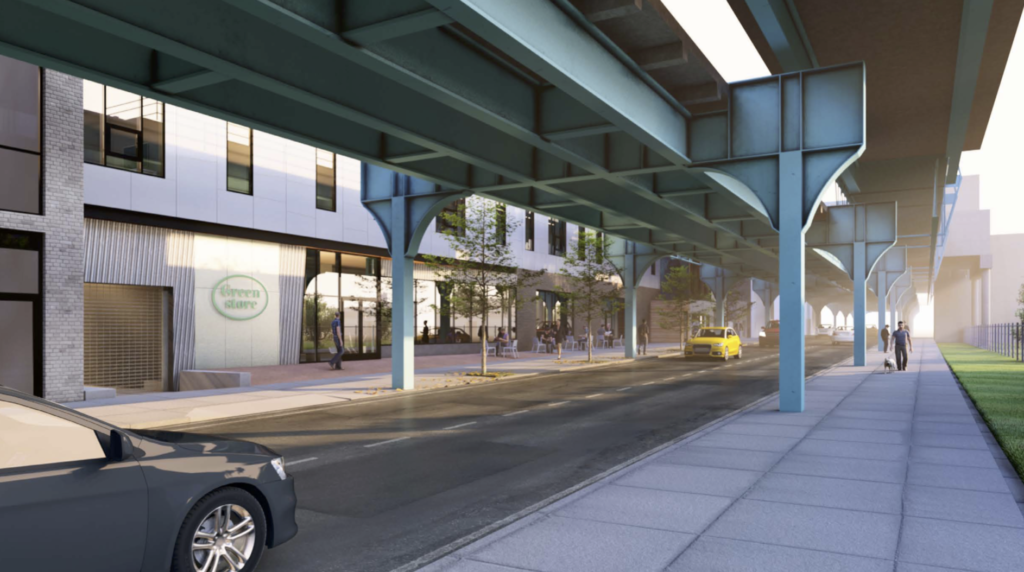
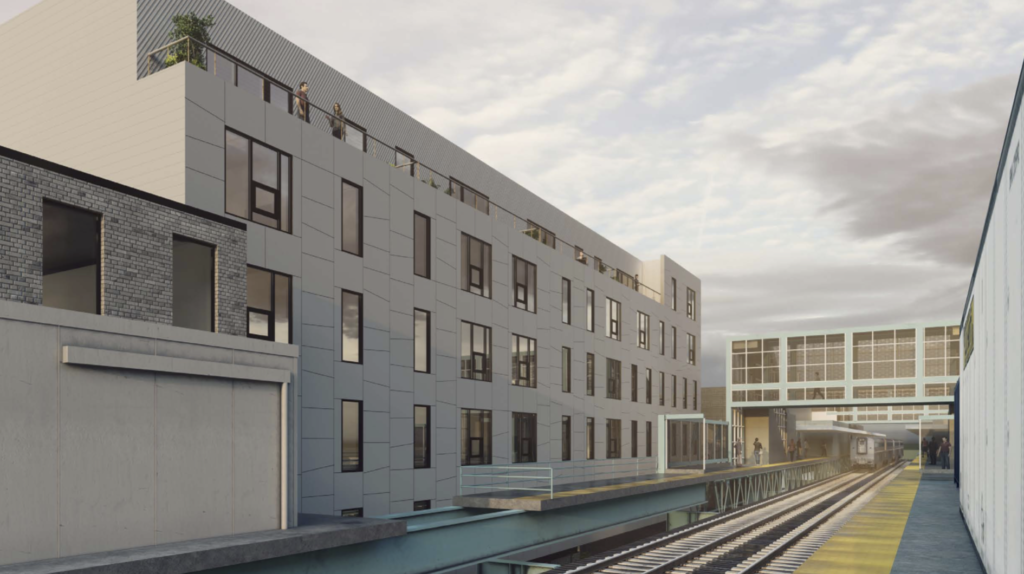
The development team is planning a 6-story, 67.5 foot tall, more than 83,000 square foot structure with 70 residential units, 3 commercial spaces totaling 9,386 square feet, a roof deck, 25 underground car parking spots, and 24 bike spaces.
The facade will be constructed with a combination of grey brick, cement panels, corrugated metal, white cedar, and stone source limestone. It looks like the building is slightly set back along Front Street. This will help the development achieve its open area requirement, will help mitigate the noise from the train, and will also allow the infamous pigeon mural on the property to remain visible.
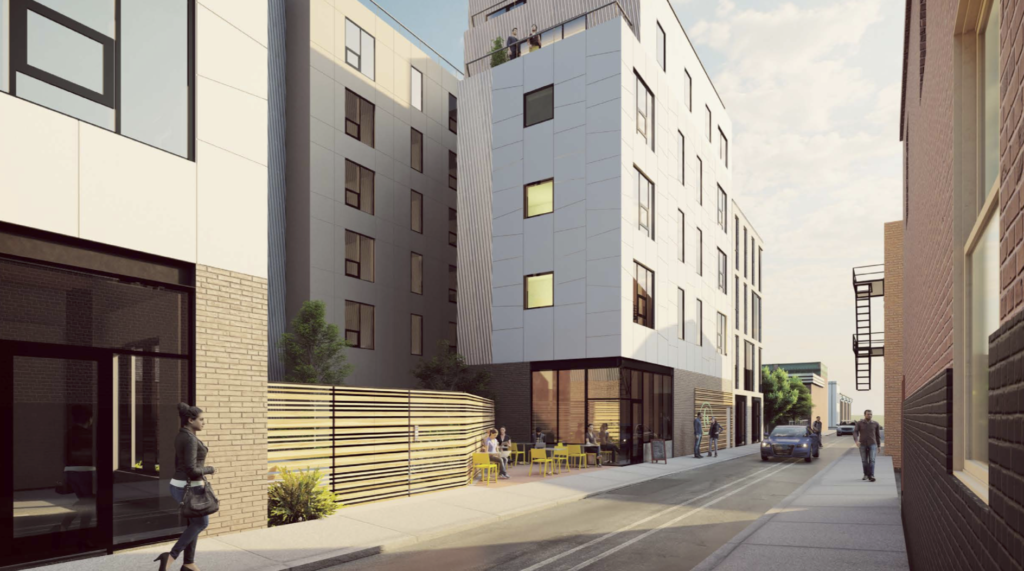
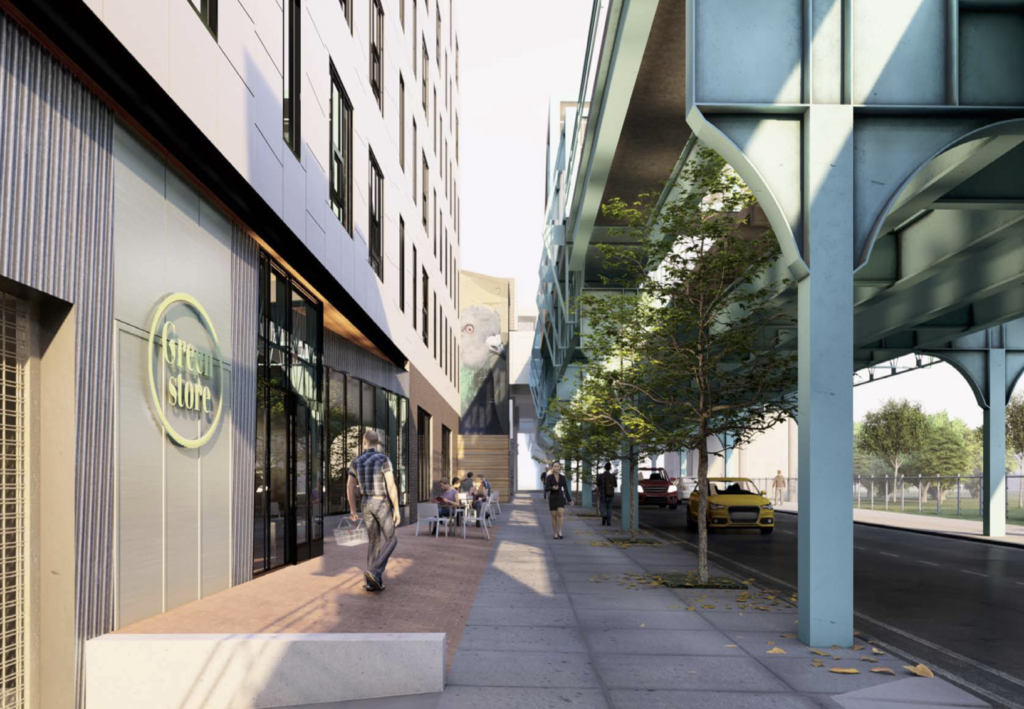
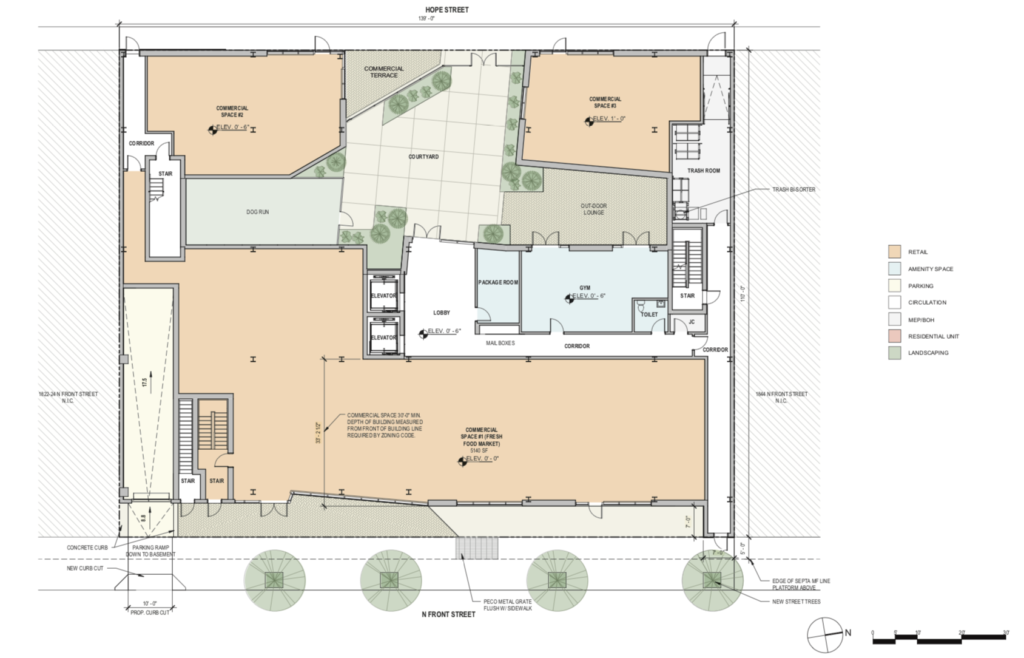
The main residential entrance will be located on Hope St. along with a courtyard and the entrances for two commercial spaces. With this project and the development at 102 W. Berks St., it seems like Hope St. will be transforming into a mini commercial corridor. We are interested in seeing what type of commercial operators end up taking the spaces.
Overall, we think this project is great. We think the parking entrance could have been better-placed on Hope Street, but the development plan is better than the existing conditions at the property. We appreciate the height, residential density, and retail square footage included in this project. We’re still waiting for a place to open where we can get a coffee and light breakfast near the Berks Station. So, maybe it will materialize in one of these storefronts.
This project is by-right, so it will not need a variance from the Zoning Board of Adjustment (ZBA). No demolition or construction permits have been pulled for the project yet. It will appear before the non-binding Civic Design Review (CDR) on February 4th for feedback.
How do you feel about this project? Are you sad to see the old buildings go? Do you look forward to the Front St. commercial scene continuing to evolve? Could you have foreseen all of these projects happening so quickly in this area?
Kyle is a commercial real estate agent at Rittenhouse Realty Advisors, a homeowner, and a real estate investor in Philadelphia. Kyle uses his extensive Philadelphia real estate market knowledge to help his clients buy and sell multifamily investment properties, development opportunities, and industrial sites.
Email Kyle@RittenhouseRealty.com if you are looking to buy or sell a property
Instagram: @agent.kyle
